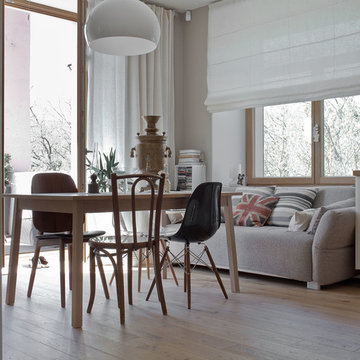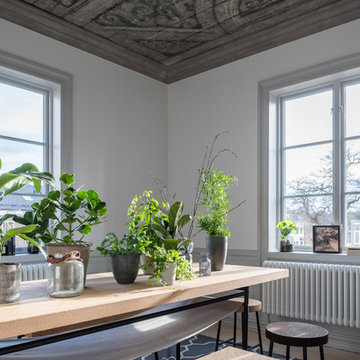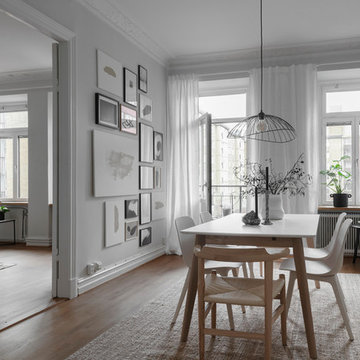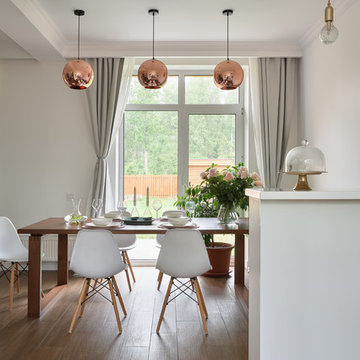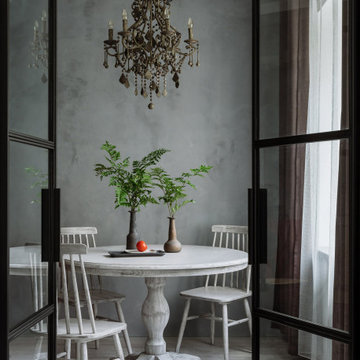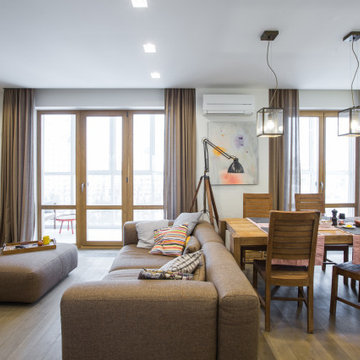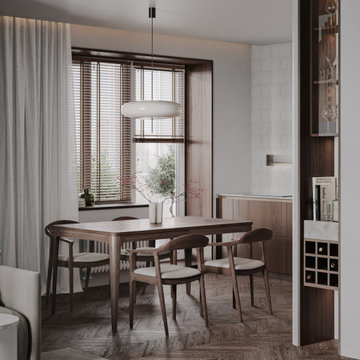1.669 fotos de comedores nórdicos grises
Filtrar por
Presupuesto
Ordenar por:Popular hoy
81 - 100 de 1669 fotos
Artículo 1 de 3
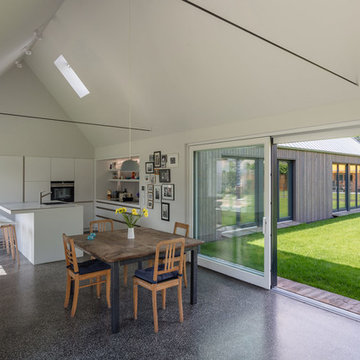
Küche mit Essbereich (Fotograf: Marcus Ebener, Berlin)
Foto de comedor de cocina nórdico grande sin chimenea con suelo negro, paredes blancas y suelo de linóleo
Foto de comedor de cocina nórdico grande sin chimenea con suelo negro, paredes blancas y suelo de linóleo

C'est dans une sublime maison de maître de Montchat, dans le 3ème arrondissement de Lyon que s'installe ce projet. Deux espaces distincts ont laissé place à un volume traversant, exploitant la grande hauteur sous plafond et permettant de profiter de la lumière naturelle tout au long de la journée. Afin d'accentuer cet effet traversant, la cuisine sur-mesure a été imaginée tout en longueur avec deux vastes linéaires qui la rende très fonctionnelle pour une famille de 5 personnes. Le regard circule désormais de la cour au jardin et la teinte des éléments de cuisine ainsi que le papier-peint font entrer la nature à l'intérieur.
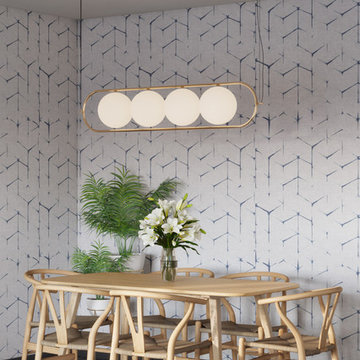
Elegant living-room and dining-room area with some Scandinavian elements. A perfect combination of color, wallpaper and natural oak wood.
The color palette in blues gives a calm sensation and becomes warmer adding natural texture in the wool rugs and the pendant lamp shade, which, placed centrally, announces itself as the focal point of the room. Built-in cabinet in metal, natural oak and a touch of color, that includes the space for TV and art objects.
Sofa by JNL Collection, lighting by Aromas del Campo and ArtMaker
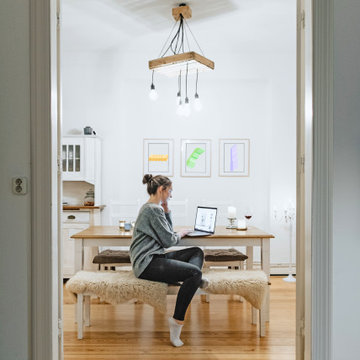
Scandinavian design is an off-shoot of the mid-century modern movement. It plays with organic, simple, contemporary, and functional materials. Also, it's a clean, versatile aesthetic for your home. Normally you will have white or gray tones as the foundation colors. Create a great entryway like this one with 145MUL and 162MUL. Don't be afraid to mix mouldings!
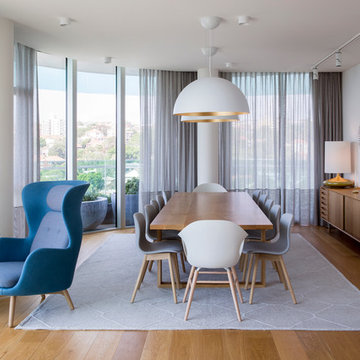
Jason Busch
Imagen de comedor escandinavo grande con paredes blancas y suelo de madera en tonos medios
Imagen de comedor escandinavo grande con paredes blancas y suelo de madera en tonos medios
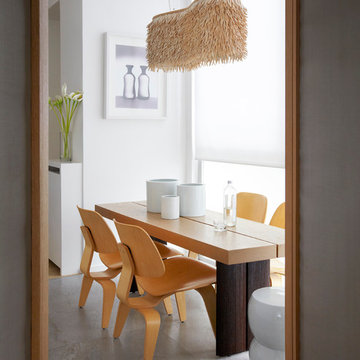
Credits photos : Francis Amiand
Imagen de comedor escandinavo de tamaño medio cerrado sin chimenea con paredes blancas y suelo de cemento
Imagen de comedor escandinavo de tamaño medio cerrado sin chimenea con paredes blancas y suelo de cemento
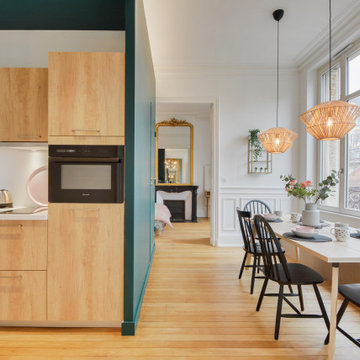
Diseño de comedor de cocina escandinavo con paredes verdes, suelo de madera clara, todas las chimeneas y marco de chimenea de piedra
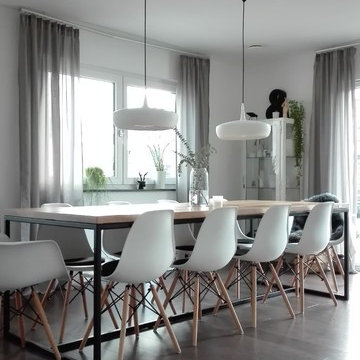
Modelo de comedor nórdico de tamaño medio abierto sin chimenea con paredes blancas y suelo marrón
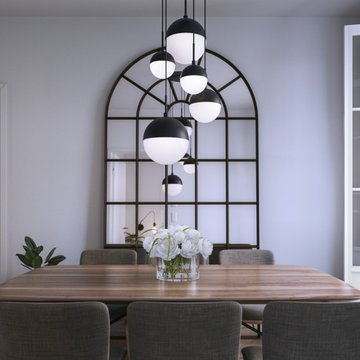
Modelo de comedor de cocina escandinavo pequeño con paredes blancas, suelo laminado y suelo beige
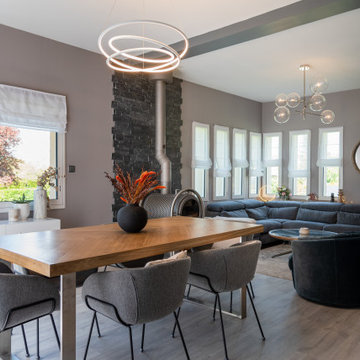
Aménagement et décoration pièce de vie dans un style scandinave chic
Partir d'une pièce vide et imaginer les espaces, meubler et décorer pour rendre cette maison accueillante et chaleureuse pour la vie de famille
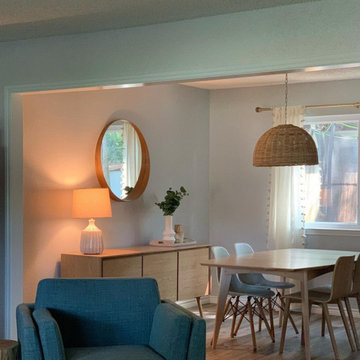
The client wanted a quiet mix of warm, and soft earth tones with clean and contemporary lines. The result was a harmony of subtle texture in the wicker pendant and fun tassled, curtain panels and smooth finished of the natural wood, contemporary furniture.
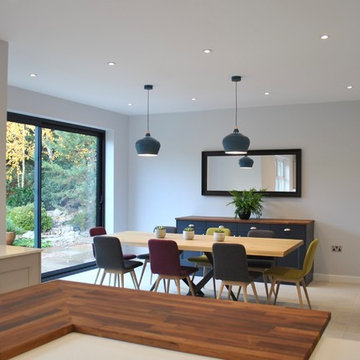
Our client asked us to redesign their kitchen and dining area to make it a more modern space which had a nice flow. Due to the original shape of the room, it felt disjointed. We created a utility room in the garage which allowed us to knock through and take the existing utility room into the new kitchen. We then added a modern shaker kitchen with an accent island. We took the accent units into the dining room to create a lovely sideboard to tie the two areas together. We added a beautiful wooden dining table and chairs in a combination of vibrant colours. We added pendant lights over the dining table. We also added anthracite sliding doors to really open up the space and give it a contemporary aesthetic. The client loves it and so do we!
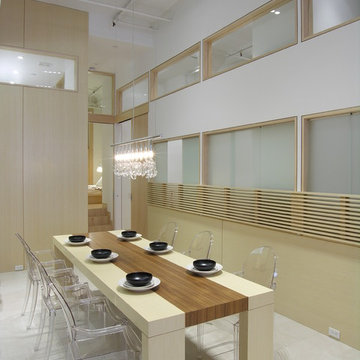
Dining Room with custom quartered ash woodwork- wall, horizontal slats, operable sliding window frames, & clerestory. The custom Dining table are tailored designed to fit the space- quartered ash with walnut center. The floor to ceiling quartered ash wall houses Guest Bath behind, with door facing Guest Bedroom door. Swarovski chandelier above dining table.
Video narrative: http://www.youtube.com/watch?v=K9t7nY-c-7g
1.669 fotos de comedores nórdicos grises
5
