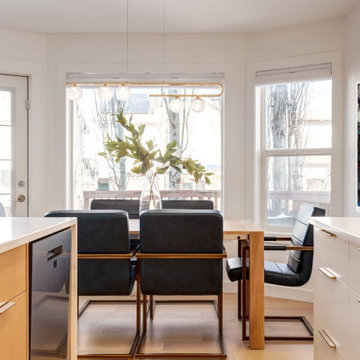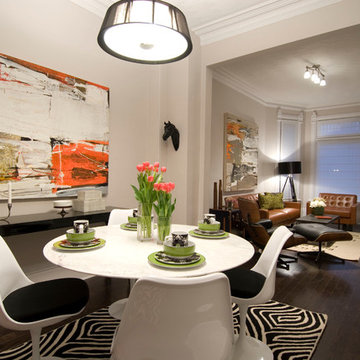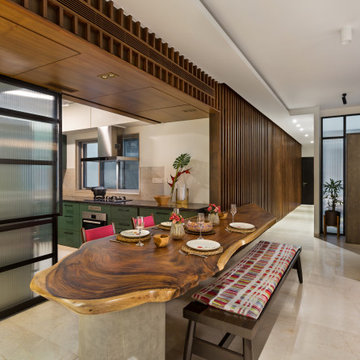9.062 fotos de comedores modernos beige
Filtrar por
Presupuesto
Ordenar por:Popular hoy
101 - 120 de 9062 fotos
Artículo 1 de 3
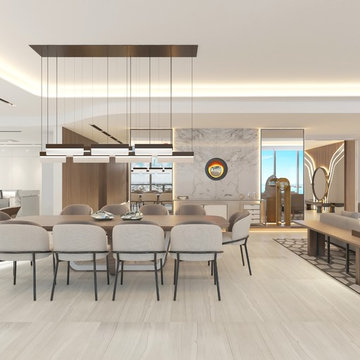
Our BRITTO CHARETTE dining room design at Zaha Hadid's 1000 Museum features a stunning dining table by Hellman-Chang, a Holly Hunt chandelier, wood-panelled walls in washed brown oak, a Morada mirror, and much more. We're in love with the light sculpture by artist Niamh Barry, the exquisite pedestal/sculpture, and with the elevator foyer that provides a grand entrance.

Fully integrated Signature Estate featuring Creston controls and Crestron panelized lighting, and Crestron motorized shades and draperies, whole-house audio and video, HVAC, voice and video communication atboth both the front door and gate. Modern, warm, and clean-line design, with total custom details and finishes. The front includes a serene and impressive atrium foyer with two-story floor to ceiling glass walls and multi-level fire/water fountains on either side of the grand bronze aluminum pivot entry door. Elegant extra-large 47'' imported white porcelain tile runs seamlessly to the rear exterior pool deck, and a dark stained oak wood is found on the stairway treads and second floor. The great room has an incredible Neolith onyx wall and see-through linear gas fireplace and is appointed perfectly for views of the zero edge pool and waterway. The center spine stainless steel staircase has a smoked glass railing and wood handrail.
Photo courtesy Royal Palm Properties
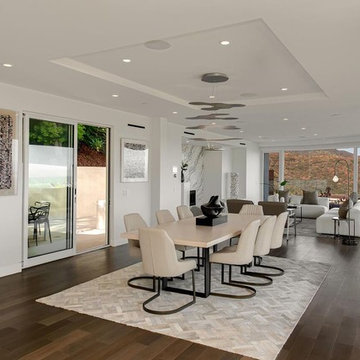
This modern home with hints of classic design is situated on a hilltop estate in Pacific Palisades, California. Architect and Designer, Michelle Anaya, took on the challenge of renovating the home into the breathtaking residence that it is today. The home features Hallmark Floors: Engineered Hardwood Floors throughout most of the interior. The vision of the interior design was influenced by the outdoors. The home boasts a world-class view highlighted by large windows featuring some of the best sights in the country. Five rigorous years of planning, detailed designing, and extensive renovating resulted in a stunning outcome. “The color of the floor was the perfect selection to compliment the home’s natural landscape with the interior. I needed a floor that would compliment these natural colors… I didn’t want to compete with the sky, the greenery, and the ocean. The floors came out amazing!”
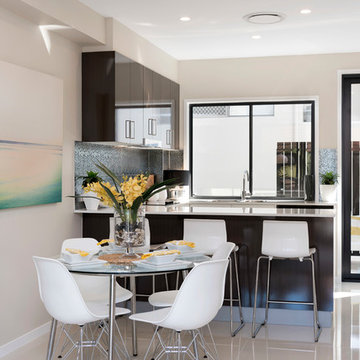
Modelo de comedor moderno pequeño abierto sin chimenea con paredes beige, suelo de baldosas de porcelana y suelo beige
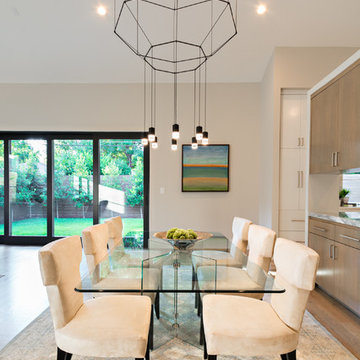
This custom-made transitional piece was hand-woven in a 3 month duration. The dimensions are 9x12ft, and consists of a modern transitional Khotan pattern.
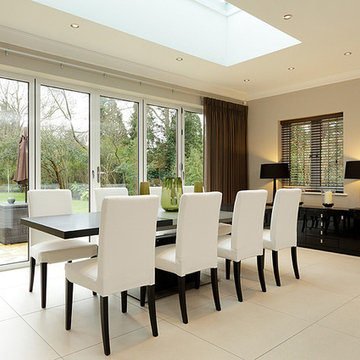
Heywood Real Estate - Gerrards Cross
New build house for a respected local developer and their client .Our design team had a brief to create a feeling of spaciousness in the kitchen area utilising the latest technology in an understated way .
Installed by our fiiting team including all the work tops from our in house stone works and multi European installers
The floors throughout in the latest large size porcelain tiles from Italy - all from TBK stock .
The bathrooms are elegant and functional together with utilization of storage areas - luxury porcelain tiles from our extensive ranges together with quality German fittings.
The interiors were created by thesugarcube.co.uk.
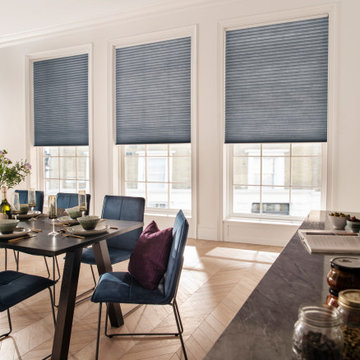
Duette blinds have an innovative honeycomb structure to prevent heat transfer, adding a layer of practicality and style to your windows.
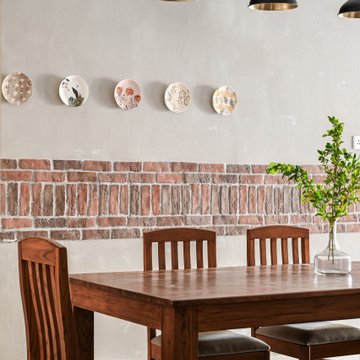
The dining room is a large space for dinner parties and social affairs. A six-seater dining table custom made in solid wood sits right in the middle of this room. Embracing two sides of the dining table are the coffee station and the bar cabinet. The bar cabinet inset in a structural niche is designed in a bold blue, to leave a striking impact, in this otherwise wood toned space. The coffee station on the other hand is a long counter with a contrasting white dado. We laid the backsplash in a rhythmic horizonal-vertical pattern to coalesce with the brick pattern on the adjacent wall. Though muted, this pattern has an effect that is bodacious.
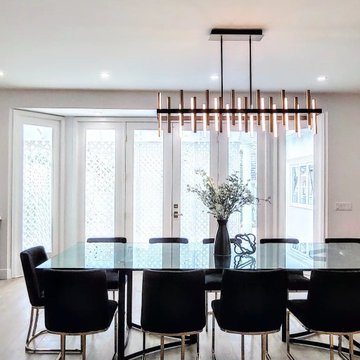
Stunning Dining Room as part of a total home remodel.
Imagen de comedor de cocina minimalista grande con paredes blancas y suelo de madera clara
Imagen de comedor de cocina minimalista grande con paredes blancas y suelo de madera clara
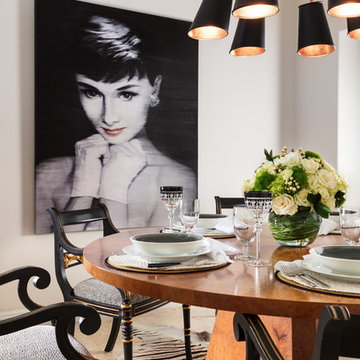
Kim Sargent
Modelo de comedor moderno de tamaño medio cerrado con paredes blancas, suelo de piedra caliza y suelo beige
Modelo de comedor moderno de tamaño medio cerrado con paredes blancas, suelo de piedra caliza y suelo beige
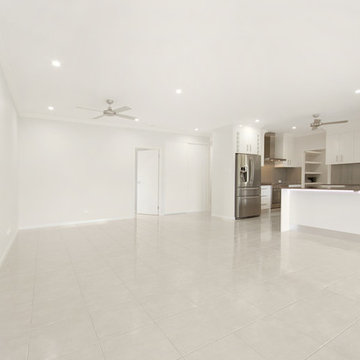
J Create Photography
Modelo de comedor de cocina moderno grande con paredes blancas y suelo de baldosas de cerámica
Modelo de comedor de cocina moderno grande con paredes blancas y suelo de baldosas de cerámica
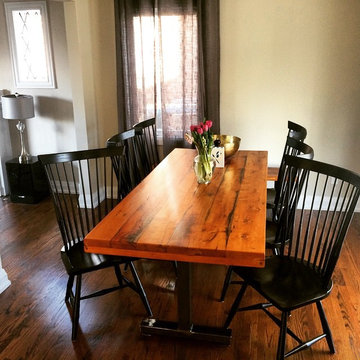
Custom made Canadian reclaimed wood dining table. Model T leg style with Golden Pecan stain. Made to order at Forever Interiors.
Diseño de comedor moderno de tamaño medio con suelo de bambú y suelo marrón
Diseño de comedor moderno de tamaño medio con suelo de bambú y suelo marrón
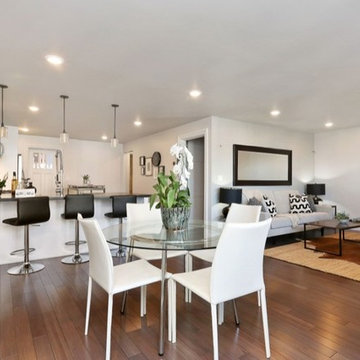
Foto de comedor de cocina moderno extra grande sin chimenea con paredes blancas y suelo de madera oscura

Dining Room view of the Reimers Rd. Residence. Construction by Ameristar Remodeling & Roofing. Photography by Andrea Calo.
Imagen de comedor de cocina minimalista grande con paredes beige, suelo de cemento, todas las chimeneas, marco de chimenea de piedra y suelo gris
Imagen de comedor de cocina minimalista grande con paredes beige, suelo de cemento, todas las chimeneas, marco de chimenea de piedra y suelo gris
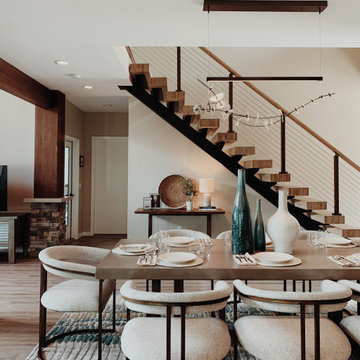
Ejemplo de comedor minimalista grande abierto con paredes beige, suelo de madera clara y suelo beige

Diseño de comedor de cocina minimalista pequeño con paredes blancas, suelo de madera oscura, suelo marrón, papel pintado y papel pintado
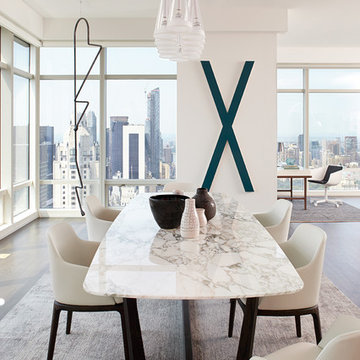
Modelo de comedor minimalista grande abierto sin chimenea con paredes blancas, suelo de madera clara y suelo gris
9.062 fotos de comedores modernos beige
6
