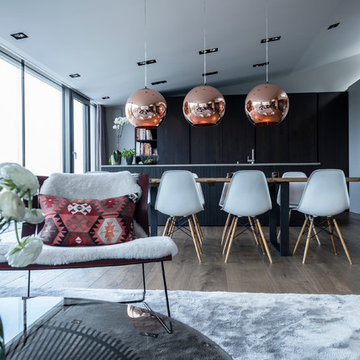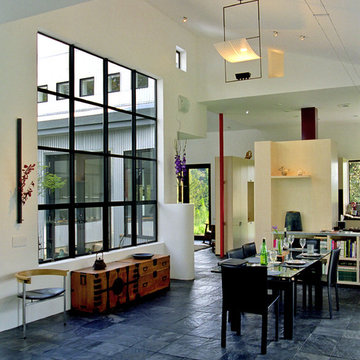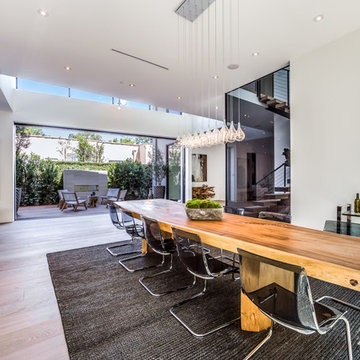9.664 fotos de comedores modernos abiertos
Filtrar por
Presupuesto
Ordenar por:Popular hoy
161 - 180 de 9664 fotos
Artículo 1 de 3
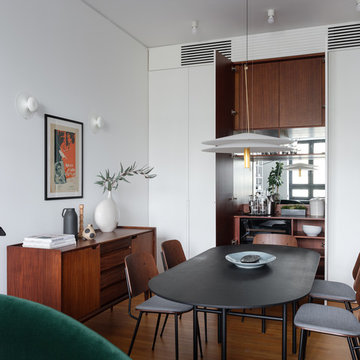
Фото — Михаил Лоскутов
Foto de comedor moderno abierto con paredes blancas, suelo de madera en tonos medios y suelo marrón
Foto de comedor moderno abierto con paredes blancas, suelo de madera en tonos medios y suelo marrón
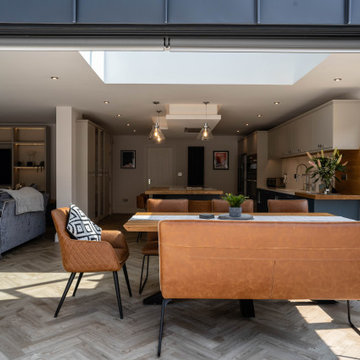
Spires Interiors recently completed this large-scale renovation project at a home in Fingringhoe, near Colchester. The project encompassed a kitchen and utility room renovation, as well as a large display and media unit for the adjoining living space.
Initially, the customer was contemplating replacing their existing kitchen at the front of the property as plans to do an extension hadn’t worked out within their budget. They asked to see options for both the existing space and the potential they could achieve with their extension plan. Once they saw the extension they fell in love and didn’t want to compromise on the space they could achieve. Our design team worked very closely with the customer to achieve their dream kitchen that was once a pipedream. As is often the case, the couple had different tastes when it came to the style they wanted to achieve and each used the kitchen differently. Working closely with them we learned what they wanted and gave them the middle ground on both design and functionality.
With the aim of striking a balance between a traditional and modern kitchen aesthetic, we used a simple shaker-style kitchen door to achieve a design that is contemporary, with traditional features that won't date. Modernising typical traditional elements like cornice, dresser units, and solid oak elements means we have achieved a room that is timeless. Having shorter wall units above the sink in the kitchen allows for the room to feel more open and spacious whilst providing ample storage space. The dresser unit along the side wall also offers clever storage for daily items as well as space for the display items and glasses.
The appliances were key for the customer as they are avid cooks. With a reputation for excellence, they opted for a Miele oven, microwave combination, and coffee machine in the cube of appliances, as well as a Miele induction hob. The hob also features a hidden Novy extractor, which is both quiet and efficient, as well as a Fisher & Paykal American fridge freezer as the space and functionality is second to none.
In the adjoining utility room, the customers had an “awkward” little space that they really wanted to utilise. Here we installed a bank of shallow larder units for optimum storage of food items to create a pantry of sorts. Though shallow there is still plenty of room for pasta, tins, and bulkier items that would take up too much space in the kitchen. They also wanted a sink big enough to clean their puppy in after long and muddy walks around the area.
After investing in the space and creating such a stunning design, they felt the adjoining reception space could potentially let the room down, and therefore we designed a bespoke media unit, manufactured by Callerton, the same manufacturer that supplied kitchen and utility room units - this would ensure fluidity in finish and design between all three rooms. The drawers mirror the shaker style in the kitchen whilst the open-shelf unit is painted in the same finish as the flat doors with an oak worktop to reflect the island breakfast bar. This space really has become a social hub for the house, creating a stunning open-plan cooking, dining and living space.
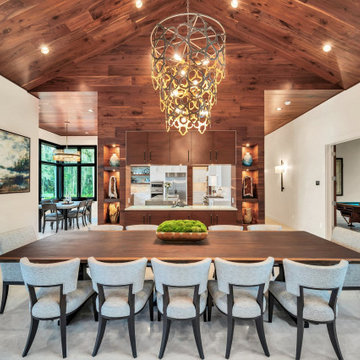
Gorgeous walnut ceiling and marble white floors. Live Edge Dining table with equisite Century chairs. Currey & Co dining room light. RH sconces in hallway. Arteriors Home light for kitchen table.
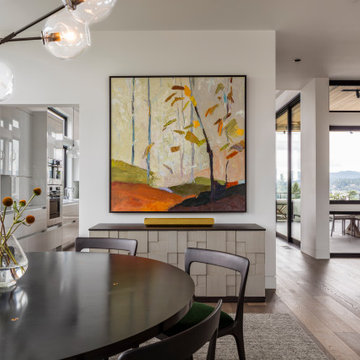
Modelo de comedor minimalista grande abierto sin chimenea con paredes blancas, suelo de madera en tonos medios y suelo marrón
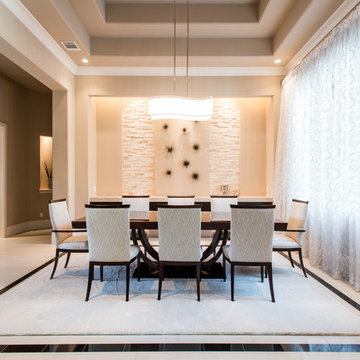
Micahl Wycoff
Diseño de comedor minimalista de tamaño medio abierto con paredes beige y suelo de baldosas de porcelana
Diseño de comedor minimalista de tamaño medio abierto con paredes beige y suelo de baldosas de porcelana
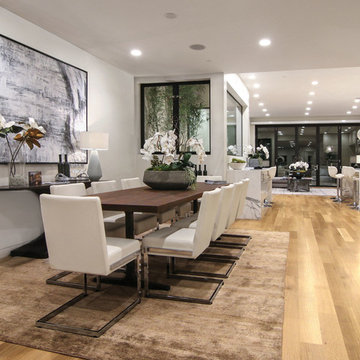
Photo by Blake Thompson
Imagen de comedor moderno abierto sin chimenea con paredes blancas y suelo de madera clara
Imagen de comedor moderno abierto sin chimenea con paredes blancas y suelo de madera clara
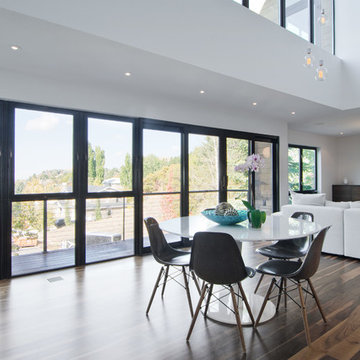
Photo: Lucy Call © 2013 Houzz
Design: Imbue Design and Sausage Space
Ejemplo de comedor minimalista abierto
Ejemplo de comedor minimalista abierto
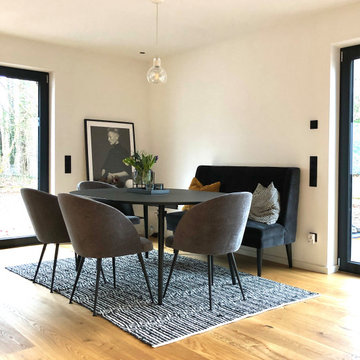
Einrichtung Neubauprojekt.
Ziel: eine moderne, elegante Atmosphäre mit wenig Budget.
Ejemplo de comedor minimalista pequeño abierto con paredes blancas, suelo de madera en tonos medios y suelo marrón
Ejemplo de comedor minimalista pequeño abierto con paredes blancas, suelo de madera en tonos medios y suelo marrón
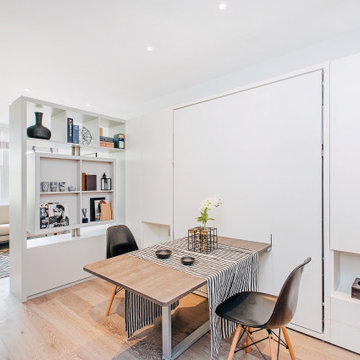
A fabulous project by a boutique company that specialises in the conversion of office and change of use buildings. This project was in Clapham with about 30 apartment in it. We supplied these compact and stylish flip down dining tables and beds.
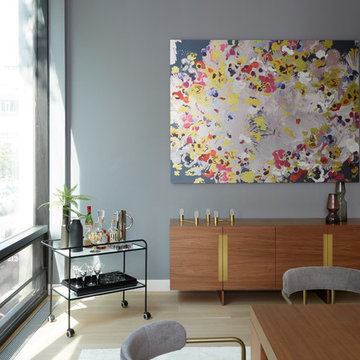
This property was completely gutted and redesigned into a single family townhouse. After completing the construction of the house I staged the furniture, lighting and decor. Staging is a new service that my design studio is now offering.
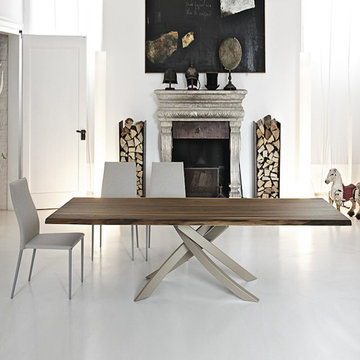
Foto de comedor minimalista grande abierto con paredes blancas, suelo de cemento, todas las chimeneas, marco de chimenea de piedra y suelo blanco
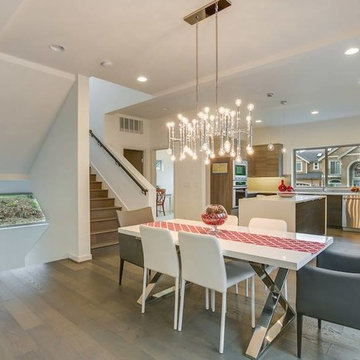
Please go to http://www.donoghhomes.net/home/slater-lot-6/ for more information on this beautiful home built by Scott Donogh Homes. We build custom homes in Seattle, Bellevue, Kirkland, Issaquah, and Renton, WA.
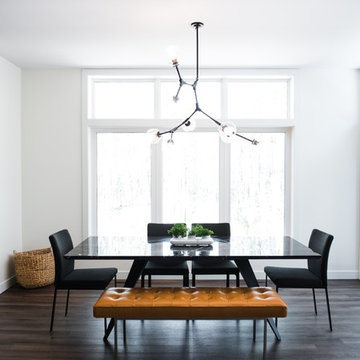
Modelo de comedor moderno de tamaño medio abierto sin chimenea con paredes blancas, suelo de madera oscura y suelo marrón

Imagen de comedor minimalista extra grande abierto con suelo de cemento, todas las chimeneas, marco de chimenea de hormigón y vigas vistas
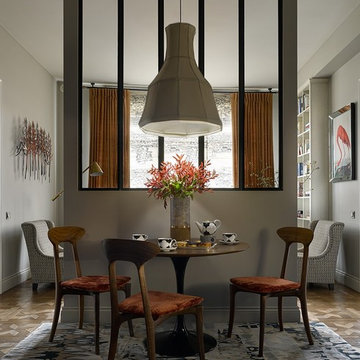
Modelo de comedor minimalista abierto con paredes grises, suelo de madera en tonos medios y suelo marrón
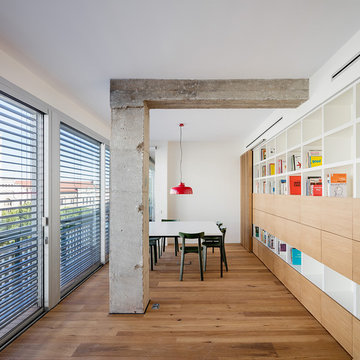
Diseñadora: Lola Domènech
Constructora: OAK 2000
Ejemplo de comedor moderno extra grande abierto con paredes blancas, suelo de madera en tonos medios y suelo marrón
Ejemplo de comedor moderno extra grande abierto con paredes blancas, suelo de madera en tonos medios y suelo marrón
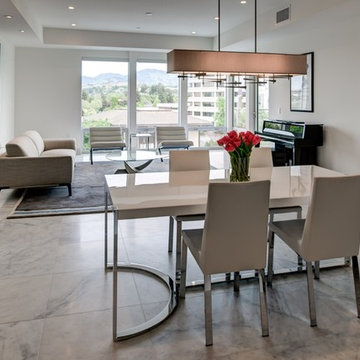
Foto de comedor minimalista de tamaño medio abierto sin chimenea con paredes blancas, suelo de mármol y suelo blanco
9.664 fotos de comedores modernos abiertos
9
