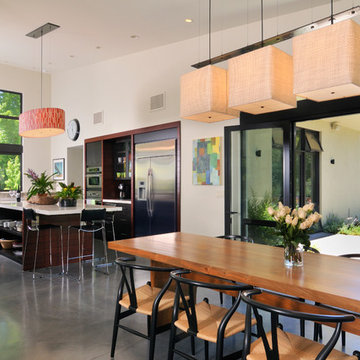9.669 fotos de comedores modernos abiertos
Filtrar por
Presupuesto
Ordenar por:Popular hoy
21 - 40 de 9669 fotos
Artículo 1 de 3

Vista zona pranzo con tavolo in vetro nero, mobile con nate in legno cannettato, lampade foscarini.
Ingresso in resina.
Ejemplo de comedor minimalista grande abierto con paredes blancas, suelo de madera en tonos medios y panelado
Ejemplo de comedor minimalista grande abierto con paredes blancas, suelo de madera en tonos medios y panelado
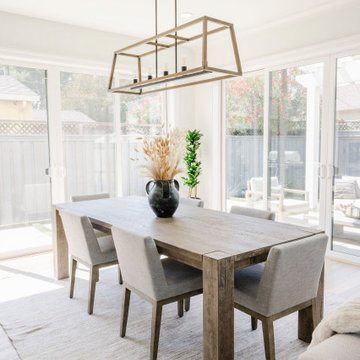
Diseño de comedor moderno de tamaño medio abierto con paredes blancas, suelo de madera clara y suelo beige
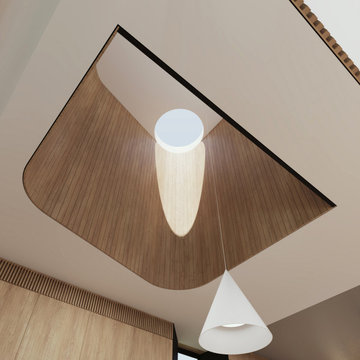
Flexion House interior view over the dining area up through the central sculpted void to a circular skylight
Imagen de comedor moderno extra grande abierto con suelo de madera clara, bandeja y madera
Imagen de comedor moderno extra grande abierto con suelo de madera clara, bandeja y madera
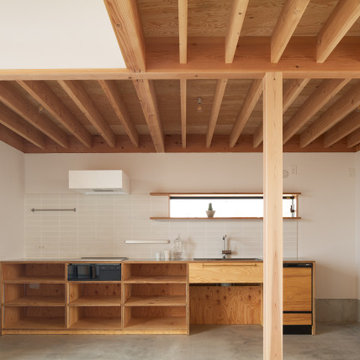
Imagen de comedor beige moderno pequeño abierto con paredes blancas, suelo gris y vigas vistas
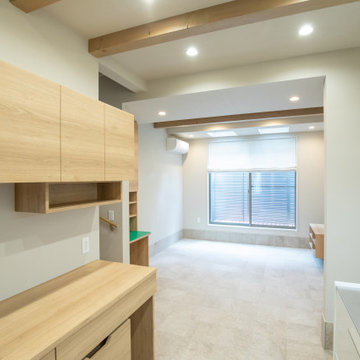
エントランスからキッチンダイニングリビングと奥へとつながる”町家”スタイルに。
Modelo de comedor blanco moderno pequeño abierto con paredes grises, suelo de baldosas de cerámica, suelo beige, papel pintado y vigas vistas
Modelo de comedor blanco moderno pequeño abierto con paredes grises, suelo de baldosas de cerámica, suelo beige, papel pintado y vigas vistas

Imagen de comedor moderno pequeño abierto con suelo de madera en tonos medios y vigas vistas
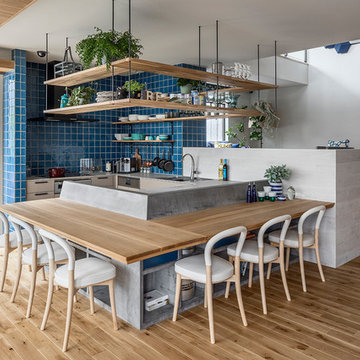
kitchenhouse
Ejemplo de comedor minimalista abierto con suelo de madera en tonos medios y suelo marrón
Ejemplo de comedor minimalista abierto con suelo de madera en tonos medios y suelo marrón
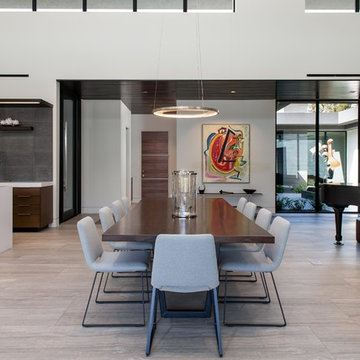
Imagen de comedor minimalista grande abierto sin chimenea con paredes blancas, suelo de baldosas de porcelana y suelo gris
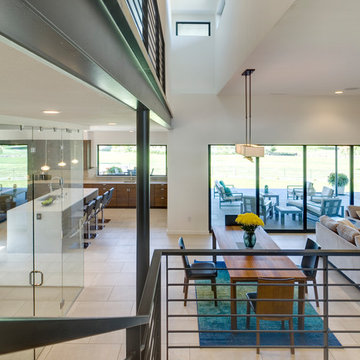
Steve Keating
Modelo de comedor minimalista de tamaño medio abierto con paredes blancas, suelo de baldosas de porcelana, chimenea lineal, marco de chimenea de piedra y suelo blanco
Modelo de comedor minimalista de tamaño medio abierto con paredes blancas, suelo de baldosas de porcelana, chimenea lineal, marco de chimenea de piedra y suelo blanco
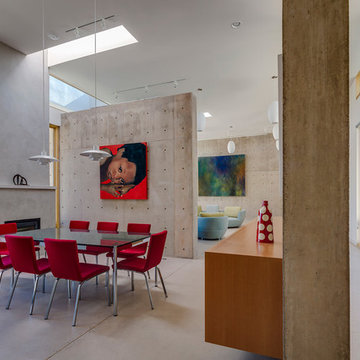
Dining, looking to living room beyond. Robert Reck
Diseño de comedor moderno abierto con paredes grises, suelo de cemento y todas las chimeneas
Diseño de comedor moderno abierto con paredes grises, suelo de cemento y todas las chimeneas
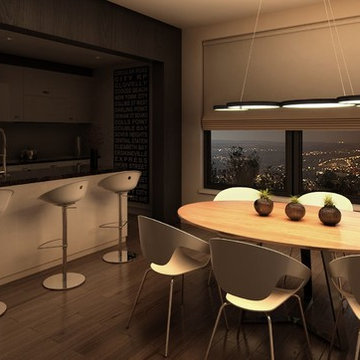
Ejemplo de comedor moderno pequeño abierto sin chimenea con paredes blancas, suelo de madera oscura y suelo marrón
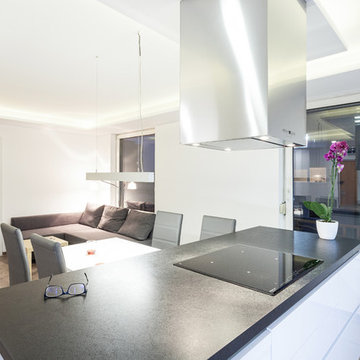
Iztok Hvala
Modelo de comedor minimalista pequeño abierto con paredes blancas, suelo de madera oscura y suelo marrón
Modelo de comedor minimalista pequeño abierto con paredes blancas, suelo de madera oscura y suelo marrón
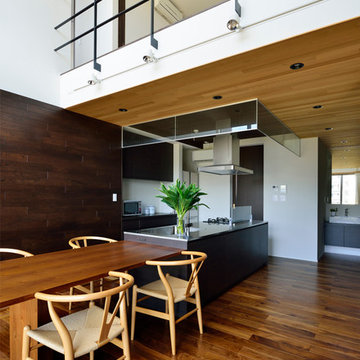
Ejemplo de comedor moderno abierto con paredes blancas, suelo de madera en tonos medios y suelo marrón
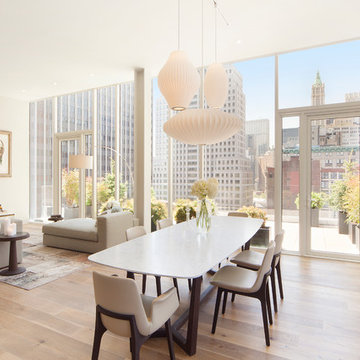
Diseño de comedor minimalista de tamaño medio abierto con paredes blancas, suelo de madera clara y chimenea lineal
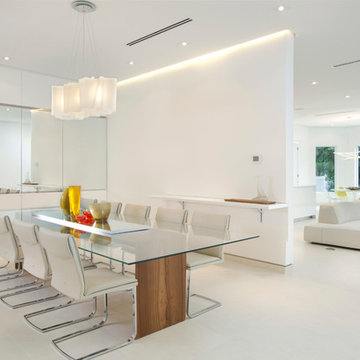
Modelo de comedor minimalista abierto con suelo beige
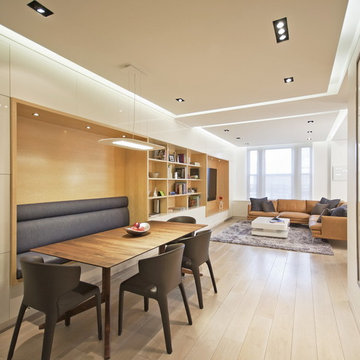
The owners of this prewar apartment on the Upper West Side of Manhattan wanted to combine two dark and tightly configured units into a single unified space. StudioLAB was challenged with the task of converting the existing arrangement into a large open three bedroom residence. The previous configuration of bedrooms along the Southern window wall resulted in very little sunlight reaching the public spaces. Breaking the norm of the traditional building layout, the bedrooms were moved to the West wall of the combined unit, while the existing internally held Living Room and Kitchen were moved towards the large South facing windows, resulting in a flood of natural sunlight. Wide-plank grey-washed walnut flooring was applied throughout the apartment to maximize light infiltration. A concrete office cube was designed with the supplementary space which features walnut flooring wrapping up the walls and ceiling. Two large sliding Starphire acid-etched glass doors close the space off to create privacy when screening a movie. High gloss white lacquer millwork built throughout the apartment allows for ample storage. LED Cove lighting was utilized throughout the main living areas to provide a bright wash of indirect illumination and to separate programmatic spaces visually without the use of physical light consuming partitions. Custom floor to ceiling Ash wood veneered doors accentuate the height of doorways and blur room thresholds. The master suite features a walk-in-closet, a large bathroom with radiant heated floors and a custom steam shower. An integrated Vantage Smart Home System was installed to control the AV, HVAC, lighting and solar shades using iPads.
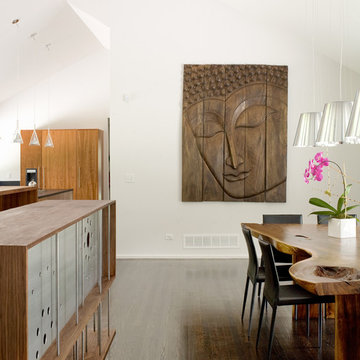
This contemporary renovation makes no concession towards differentiating the old from the new. Rather than razing the entire residence an effort was made to conserve what elements could be worked with and added space where an expanded program required it. Clad with cedar, the addition contains a master suite on the first floor and two children’s rooms and playroom on the second floor. A small vegetated roof is located adjacent to the stairwell and is visible from the upper landing. Interiors throughout the house, both in new construction and in the existing renovation, were handled with great care to ensure an experience that is cohesive. Partition walls that once differentiated living, dining, and kitchen spaces, were removed and ceiling vaults expressed. A new kitchen island both defines and complements this singular space.
The parti is a modern addition to a suburban midcentury ranch house. Hence, the name “Modern with Ranch.”
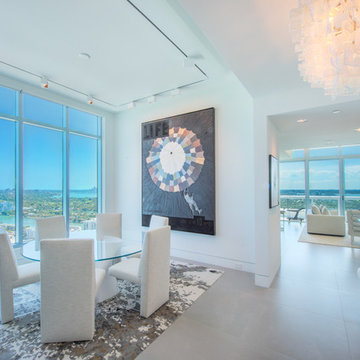
Craig Hildebrand Phtography
Foto de comedor minimalista grande abierto con paredes blancas y suelo de baldosas de porcelana
Foto de comedor minimalista grande abierto con paredes blancas y suelo de baldosas de porcelana

Ici l'espace repas fait aussi office de bureau! la table console se déplie en largeur et peut ainsi recevoir jusqu'à 6 convives mais également être utilisée comme bureau confortable pour l'étudiante qui occupe les lieux. La pièce de vie est séparée de l'espace nuit par un ensemble de menuiseries sur mesure comprenant une niche ouverte avec prises intégrées et un claustra de séparation graphique et aéré pour une perception d'espace optimale et graphique (papier peint en arrière plan)
9.669 fotos de comedores modernos abiertos
2
