791 fotos de comedores marrones con vigas vistas
Filtrar por
Presupuesto
Ordenar por:Popular hoy
161 - 180 de 791 fotos
Artículo 1 de 3
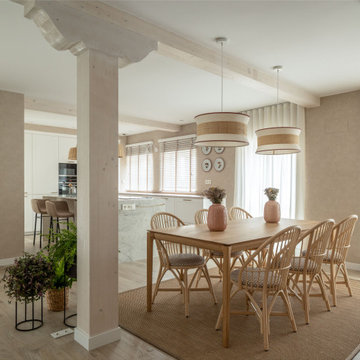
Foto de comedor clásico renovado grande abierto con paredes beige, suelo laminado, todas las chimeneas, piedra de revestimiento, vigas vistas, papel pintado y alfombra

Imagen de comedor grande cerrado con paredes beige, suelo de madera oscura, suelo marrón, vigas vistas y boiserie
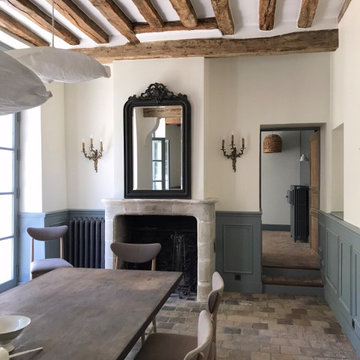
Imagen de comedor campestre grande abierto sin chimenea con paredes blancas y vigas vistas

Foto de comedor bohemio abierto con paredes blancas, suelo de madera en tonos medios, suelo marrón y vigas vistas
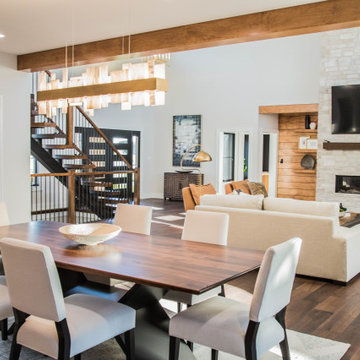
The kitchen, dining area and living room all flow areas all flow together in an open floor plan perfect for family time and entertaining.
Modelo de comedor de cocina minimalista extra grande con paredes blancas, suelo de madera en tonos medios, suelo marrón y vigas vistas
Modelo de comedor de cocina minimalista extra grande con paredes blancas, suelo de madera en tonos medios, suelo marrón y vigas vistas
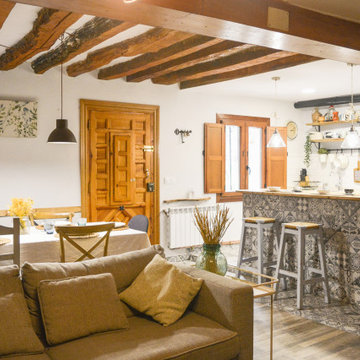
Imagen de comedor rural pequeño abierto con paredes blancas, suelo de baldosas de porcelana, chimenea de esquina, marco de chimenea de metal, suelo marrón y vigas vistas
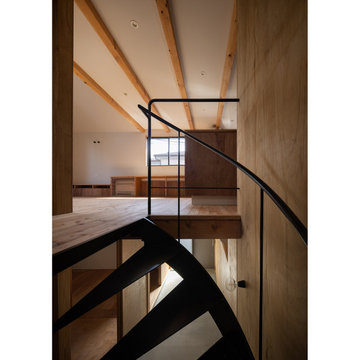
2・3階は閉じることが必要とされた部屋(納戸、トイレ、主寝室)以外は全てが繋がったおおらかな空間として、南東側は切妻の屋根形状があらわになった二層吹き抜けのリビングとしています。
Diseño de comedor blanco de estilo zen de tamaño medio abierto sin chimenea con paredes marrones, suelo de madera en tonos medios, suelo marrón, vigas vistas y machihembrado
Diseño de comedor blanco de estilo zen de tamaño medio abierto sin chimenea con paredes marrones, suelo de madera en tonos medios, suelo marrón, vigas vistas y machihembrado
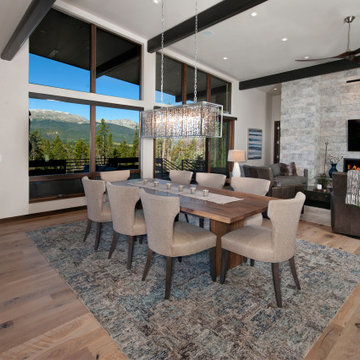
Modelo de comedor moderno grande abierto con paredes blancas, suelo de madera en tonos medios, todas las chimeneas, marco de chimenea de piedra, suelo marrón y vigas vistas
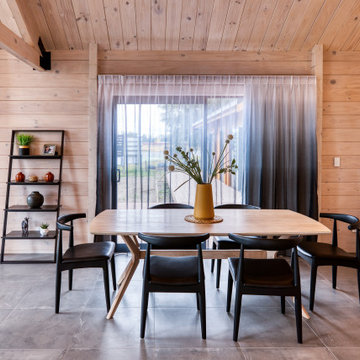
Diseño de comedor nórdico abierto sin chimenea con paredes marrones, suelo de cemento, suelo gris, vigas vistas y madera
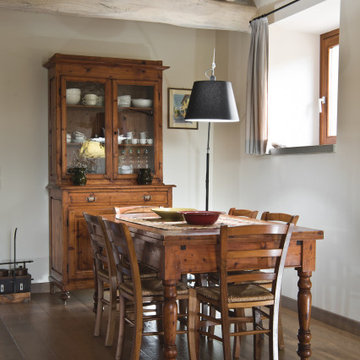
Committente: RE/MAX Professional Firenze. Ripresa fotografica: impiego obiettivo 50mm su pieno formato; macchina su treppiedi con allineamento ortogonale dell'inquadratura; impiego luce naturale esistente con l'ausilio di luci flash e luci continue 5500°K. Post-produzione: aggiustamenti base immagine; fusione manuale di livelli con differente esposizione per produrre un'immagine ad alto intervallo dinamico ma realistica; rimozione elementi di disturbo. Obiettivo commerciale: realizzazione fotografie di complemento ad annunci su siti web agenzia immobiliare; pubblicità su social network; pubblicità a stampa (principalmente volantini e pieghevoli).
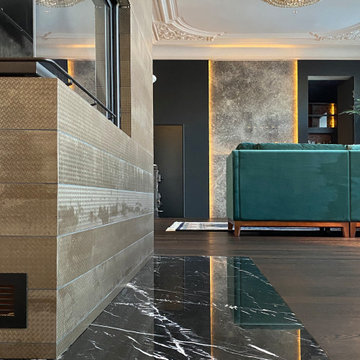
Зона гостиной - большое объединённое пространство, совмещённой с кухней-столовой. Это главное место в квартире, в котором собирается вся семья.
В зоне гостиной расположен большой диван, стеллаж для книг с выразительными мраморными полками и ТВ-зона с большой полированной мраморной панелью.
Историческая люстра с золотистыми элементами и хрустальными кристаллами на потолке диаметром около двух метров была куплена на аукционе в Европе. Рисунок люстры перекликается с рисунком персидского ковра лежащего под ней. Чугунная печь 19 века – это настоящая печь, которая стояла на норвежском паруснике 19 века. Печь сохранилась в идеальном состоянии. С помощью таких печей обогревали каюты парусника. При наступлении холодов и до включения отопления хозяева протапливают данную печь, чугун быстро отдает тепло воздуху и гостиная прогревается.
Выразительные оконные откосы обшиты дубовыми досками с тёплой подсветкой, которая выделяет рельеф исторического кирпича. С широкого подоконника открываются прекрасные виды на зелёный сквер и размеренную жизнь исторического центра Петербурга.
В ходе проектирования компоновка гостиной неоднократно пересматривалась, но основная идея дизайна интерьера в лофтовом стиле с открытым кирпичем, бетоном, брутальным массивом, визуальное разделение зон и сохранение исторических элементов - прожила до самого конца.
Одной из наиболее амбициозных идей была присвоить часть пространства чердака, на который могла вести красивая винтовая чугунная лестница с подсветкой.
После того, как были произведены замеры чердачного пространства, было решено отказаться от данной идеи в связи с недостаточным количеством свободной площади необходимой высоты.
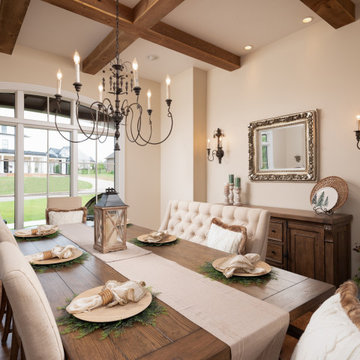
Foto de comedor de estilo de casa de campo con paredes beige, suelo de madera en tonos medios, suelo marrón y vigas vistas
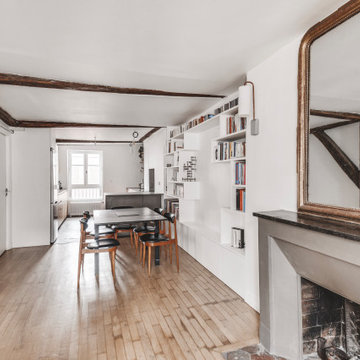
salle à manger, cuisine ouverte, séjour, miroir, murs blancs, poutres apparentes, parquets, cheminée, bibliothèque, coin lecture, table, parquets, blanc, lumineux
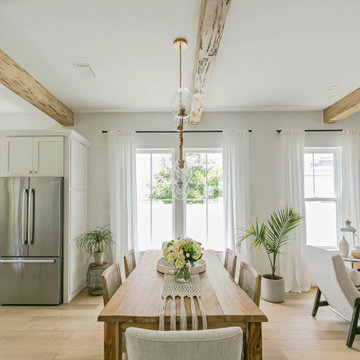
Ejemplo de comedor marinero con paredes blancas, suelo de madera clara y vigas vistas
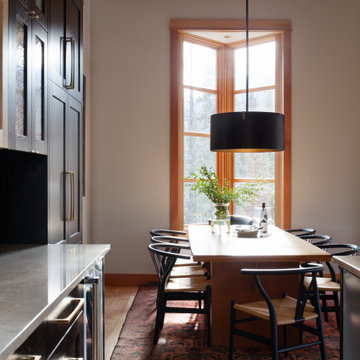
This beautiful home is used regularly by our Calgary clients during the weekends in the resort town of Fernie, B.C. While the floor plan offered ample space to entertain and relax, the finishes needed updating desperately. The original kitchen felt too small for the space which features stunning vaults and timber frame beams. With a complete overhaul, the newly redesigned space now gives justice to the impressive architecture. A combination of rustic and industrial selections have given this home a brand new vibe, and now this modern cabin is a showstopper once again!
Design: Susan DeRidder of Live Well Interiors Inc.
Photography: Rebecca Frick Photography
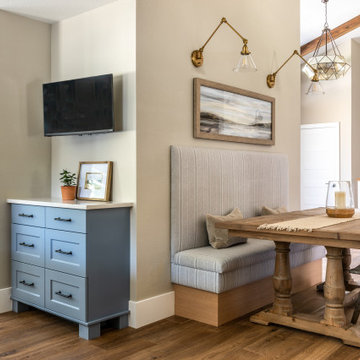
Diseño de comedor de cocina tradicional renovado de tamaño medio con paredes beige, suelo de madera en tonos medios, suelo marrón y vigas vistas
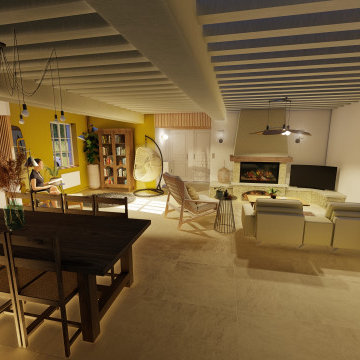
Modelo de comedor contemporáneo grande con paredes blancas, suelo de baldosas de cerámica, todas las chimeneas, marco de chimenea de piedra, suelo beige y vigas vistas
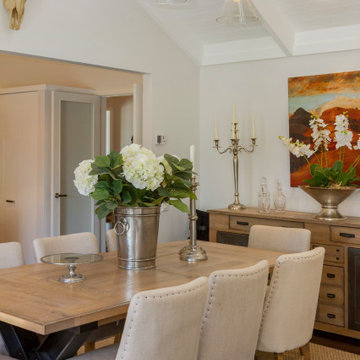
Dining room
Modelo de comedor de cocina blanco tradicional renovado extra grande sin chimenea con paredes blancas, suelo de madera oscura, suelo marrón y vigas vistas
Modelo de comedor de cocina blanco tradicional renovado extra grande sin chimenea con paredes blancas, suelo de madera oscura, suelo marrón y vigas vistas
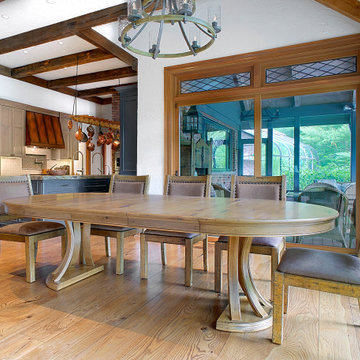
Dining space open to rustic kitchen. Our custom made table reduces to a cozy round table when leaves are removed.
Modelo de comedor de cocina blanco rural grande con paredes blancas, suelo de madera en tonos medios, suelo marrón y vigas vistas
Modelo de comedor de cocina blanco rural grande con paredes blancas, suelo de madera en tonos medios, suelo marrón y vigas vistas
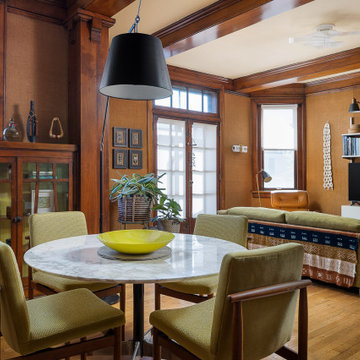
• Craftsman style dining + living area
• Furnishings + decorative accessory styling
• Dining Table: Herman Miller Eames base w/ custom top
• Vintage wood framed dining chairs re-upholstered
• Oversized floor lamp: Artemide
• Sofa - Eilersen
• Leather lounge chair - Herman Miller Eames
• Floor Lamp: Grossman Grasshopper
• Ceiling Fixture: Foscarini
• French doors
• Wood coffered ceiling beams
• Burlap wall treatment
791 fotos de comedores marrones con vigas vistas
9