791 fotos de comedores marrones con vigas vistas
Filtrar por
Presupuesto
Ordenar por:Popular hoy
81 - 100 de 791 fotos
Artículo 1 de 3

Modelo de comedor actual de tamaño medio cerrado con paredes grises, suelo de baldosas de porcelana, suelo gris, vigas vistas y todos los tratamientos de pared

Our clients with an acreage in Sturgeon County backing onto the Sturgeon River wanted to completely update and re-work the floorplan of their late 70's era home's main level to create a more open and functional living space. Their living room became a large dining room with a farmhouse style fireplace and mantle, and their kitchen / nook plus dining room became a very large custom chef's kitchen with 3 islands! Add to that a brand new bathroom with steam shower and back entry mud room / laundry room with custom cabinetry and double barn doors. Extensive use of shiplap, open beams, and unique accent lighting completed the look of their modern farmhouse / craftsman styled main floor. Beautiful!
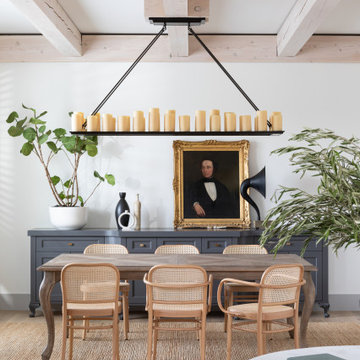
For this 9,000 square-foot, timber-frame home we designed wholly traditional elements with natural materials, including brushed brass, real chequered marble floors, oak timbers, stone and cast limestone—and mixed them with a modern palette of soft greys and whites.
We also juxtaposed traditional design elements with modern furniture: pieces featuring rounded boucle shapes, rattan, Vienna straw, modern white oak chairs. There’s a thread of layered, European timelessness throughout, even though it’s minimalist and airy.
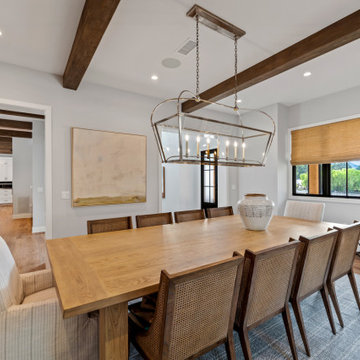
Our clients wanted the ultimate modern farmhouse custom dream home. They found property in the Santa Rosa Valley with an existing house on 3 ½ acres. They could envision a new home with a pool, a barn, and a place to raise horses. JRP and the clients went all in, sparing no expense. Thus, the old house was demolished and the couple’s dream home began to come to fruition.
The result is a simple, contemporary layout with ample light thanks to the open floor plan. When it comes to a modern farmhouse aesthetic, it’s all about neutral hues, wood accents, and furniture with clean lines. Every room is thoughtfully crafted with its own personality. Yet still reflects a bit of that farmhouse charm.
Their considerable-sized kitchen is a union of rustic warmth and industrial simplicity. The all-white shaker cabinetry and subway backsplash light up the room. All white everything complimented by warm wood flooring and matte black fixtures. The stunning custom Raw Urth reclaimed steel hood is also a star focal point in this gorgeous space. Not to mention the wet bar area with its unique open shelves above not one, but two integrated wine chillers. It’s also thoughtfully positioned next to the large pantry with a farmhouse style staple: a sliding barn door.
The master bathroom is relaxation at its finest. Monochromatic colors and a pop of pattern on the floor lend a fashionable look to this private retreat. Matte black finishes stand out against a stark white backsplash, complement charcoal veins in the marble looking countertop, and is cohesive with the entire look. The matte black shower units really add a dramatic finish to this luxurious large walk-in shower.
Photographer: Andrew - OpenHouse VC
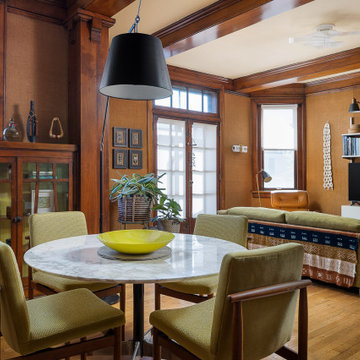
• Craftsman style dining + living area
• Furnishings + decorative accessory styling
• Dining Table: Herman Miller Eames base w/ custom top
• Vintage wood framed dining chairs re-upholstered
• Oversized floor lamp: Artemide
• Sofa - Eilersen
• Leather lounge chair - Herman Miller Eames
• Floor Lamp: Grossman Grasshopper
• Ceiling Fixture: Foscarini
• French doors
• Wood coffered ceiling beams
• Burlap wall treatment
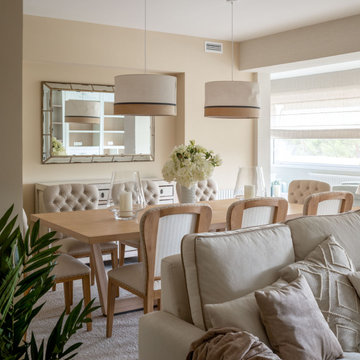
Ejemplo de comedor tradicional renovado grande con paredes beige, suelo laminado, vigas vistas, papel pintado y alfombra
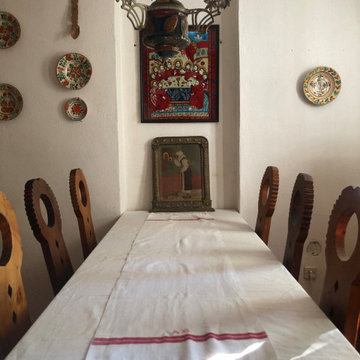
a welcome oasis of greenery and relaxation away from the bustling city life. Built in traditional style with custom built furniture and furnishings, vintage finds and heirlooms and accessorised with items sourced from the local community
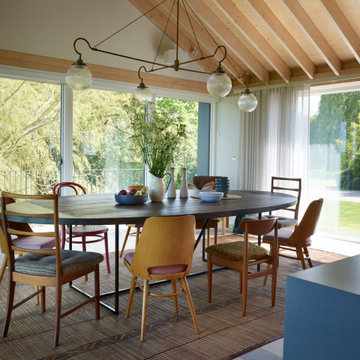
Modelo de comedor campestre sin chimenea con suelo de piedra caliza, suelo gris y vigas vistas
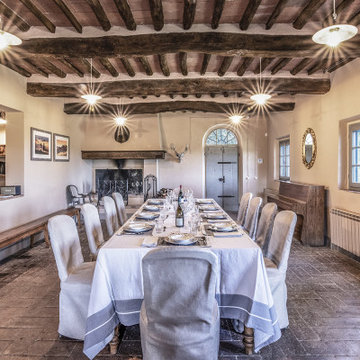
Sala da Pranzo - Piano Primo - Post Opera
Imagen de comedor campestre grande abierto con paredes amarillas, suelo de ladrillo, todas las chimeneas, suelo naranja y vigas vistas
Imagen de comedor campestre grande abierto con paredes amarillas, suelo de ladrillo, todas las chimeneas, suelo naranja y vigas vistas
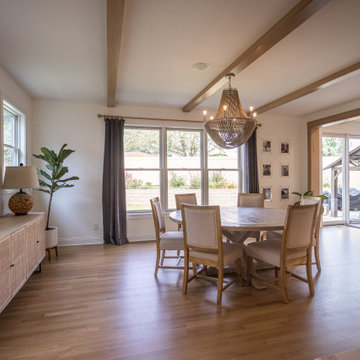
This Hyde Park family was looking to open up their first floor creating a more functional living space and to refresh their look to a transitional style. They loved the idea of exposed beams and hoped to incorporate them into their remodel. We are "beaming" with pride with the end result.
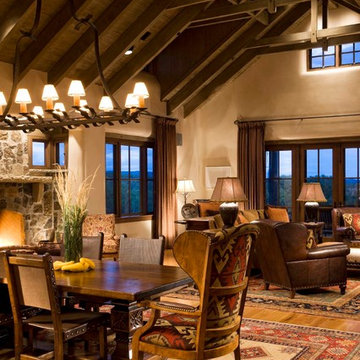
david marlow
Foto de comedor beige de estilo de casa de campo de tamaño medio abierto con paredes beige, suelo de madera clara, todas las chimeneas, marco de chimenea de piedra, suelo marrón, vigas vistas y alfombra
Foto de comedor beige de estilo de casa de campo de tamaño medio abierto con paredes beige, suelo de madera clara, todas las chimeneas, marco de chimenea de piedra, suelo marrón, vigas vistas y alfombra
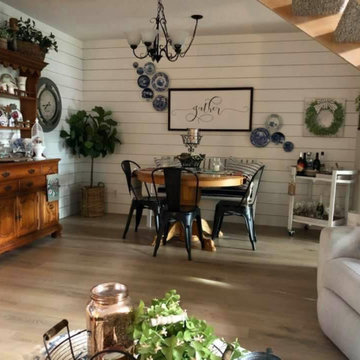
Rustic farmhouse with small dining/living room.
Imagen de comedor de cocina moderno pequeño sin chimenea con paredes blancas, suelo de madera clara, marco de chimenea de yeso, suelo multicolor, vigas vistas y machihembrado
Imagen de comedor de cocina moderno pequeño sin chimenea con paredes blancas, suelo de madera clara, marco de chimenea de yeso, suelo multicolor, vigas vistas y machihembrado
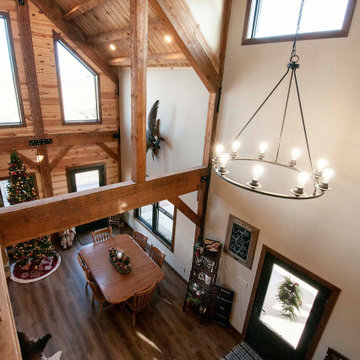
Open Concept Living Room with Vaulted Ceilings
Ejemplo de comedor rústico grande con paredes beige, suelo de madera en tonos medios, suelo marrón y vigas vistas
Ejemplo de comedor rústico grande con paredes beige, suelo de madera en tonos medios, suelo marrón y vigas vistas

Interior Design by Materials + Methods Design.
Foto de comedor urbano abierto con suelo de cemento, suelo gris, vigas vistas, madera y ladrillo
Foto de comedor urbano abierto con suelo de cemento, suelo gris, vigas vistas, madera y ladrillo
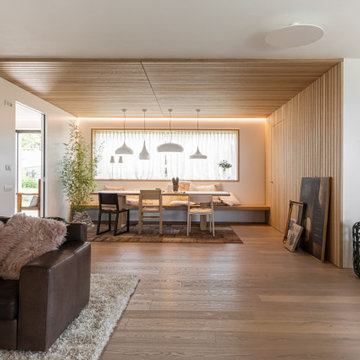
Imagen de comedor escandinavo con suelo de madera oscura y vigas vistas

Modelo de comedor minimalista de tamaño medio abierto con paredes blancas, suelo de cemento, chimenea de doble cara, marco de chimenea de metal, suelo gris, vigas vistas y madera
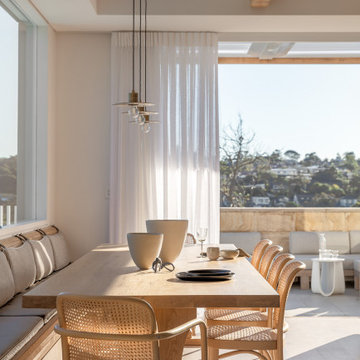
Open-plan dining space with custom-built dining table and banquette that can seat up to 16.
Diseño de comedor actual grande abierto con paredes blancas, suelo de madera clara y vigas vistas
Diseño de comedor actual grande abierto con paredes blancas, suelo de madera clara y vigas vistas
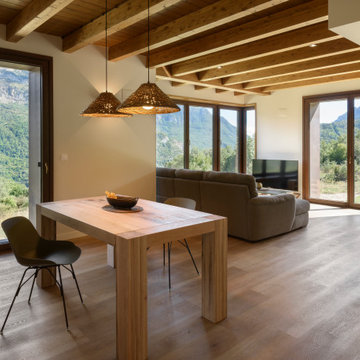
Diseño de comedor rural grande abierto con paredes beige, suelo de madera clara, suelo marrón y vigas vistas
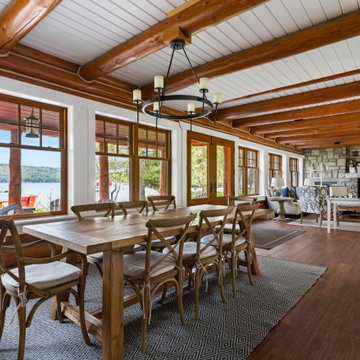
Foto de comedor rural grande abierto con paredes blancas, suelo de madera oscura, todas las chimeneas, suelo marrón y vigas vistas
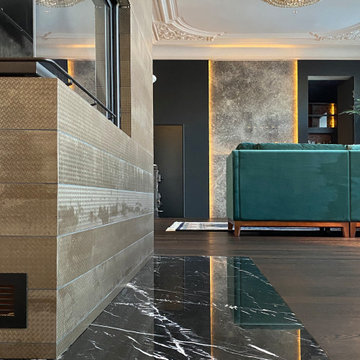
Зона гостиной - большое объединённое пространство, совмещённой с кухней-столовой. Это главное место в квартире, в котором собирается вся семья.
В зоне гостиной расположен большой диван, стеллаж для книг с выразительными мраморными полками и ТВ-зона с большой полированной мраморной панелью.
Историческая люстра с золотистыми элементами и хрустальными кристаллами на потолке диаметром около двух метров была куплена на аукционе в Европе. Рисунок люстры перекликается с рисунком персидского ковра лежащего под ней. Чугунная печь 19 века – это настоящая печь, которая стояла на норвежском паруснике 19 века. Печь сохранилась в идеальном состоянии. С помощью таких печей обогревали каюты парусника. При наступлении холодов и до включения отопления хозяева протапливают данную печь, чугун быстро отдает тепло воздуху и гостиная прогревается.
Выразительные оконные откосы обшиты дубовыми досками с тёплой подсветкой, которая выделяет рельеф исторического кирпича. С широкого подоконника открываются прекрасные виды на зелёный сквер и размеренную жизнь исторического центра Петербурга.
В ходе проектирования компоновка гостиной неоднократно пересматривалась, но основная идея дизайна интерьера в лофтовом стиле с открытым кирпичем, бетоном, брутальным массивом, визуальное разделение зон и сохранение исторических элементов - прожила до самого конца.
Одной из наиболее амбициозных идей была присвоить часть пространства чердака, на который могла вести красивая винтовая чугунная лестница с подсветкой.
После того, как были произведены замеры чердачного пространства, было решено отказаться от данной идеи в связи с недостаточным количеством свободной площади необходимой высоты.
791 fotos de comedores marrones con vigas vistas
5