7.201 fotos de comedores marrones con todas las repisas de chimenea
Filtrar por
Presupuesto
Ordenar por:Popular hoy
161 - 180 de 7201 fotos
Artículo 1 de 3
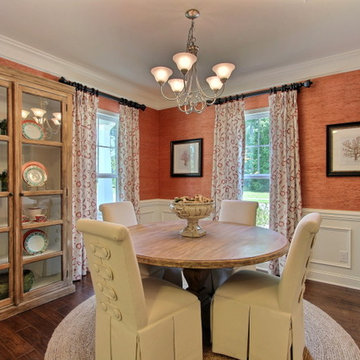
Photography by Amy Green
Foto de comedor clásico de tamaño medio cerrado sin chimenea con parades naranjas, suelo de madera oscura, suelo marrón y marco de chimenea de madera
Foto de comedor clásico de tamaño medio cerrado sin chimenea con parades naranjas, suelo de madera oscura, suelo marrón y marco de chimenea de madera

While this new home had an architecturally striking exterior, the home’s interior fell short in terms of true functionality and overall style. The most critical element in this renovation was the kitchen and dining area, which needed careful attention to bring it to the level that suited the home and the homeowners.
As a graduate of Culinary Institute of America, our client wanted a kitchen that “feels like a restaurant, with the warmth of a home kitchen,” where guests can gather over great food, great wine, and truly feel comfortable in the open concept home. Although it follows a typical chef’s galley layout, the unique design solutions and unusual materials set it apart from the typical kitchen design.
Polished countertops, laminated and stainless cabinets fronts, and professional appliances are complemented by the introduction of wood, glass, and blackened metal – materials introduced in the overall design of the house. Unique features include a wall clad in walnut for dangling heavy pots and utensils; a floating, sculptural walnut countertop piece housing an herb garden; an open pantry that serves as a coffee bar and wine station; and a hanging chalkboard that hides a water heater closet and features different coffee offerings available to guests.
The dining area addition, enclosed by windows, continues to vivify the organic elements and brings in ample natural light, enhancing the darker finishes and creating additional warmth.
Photography by Ira Montgomery
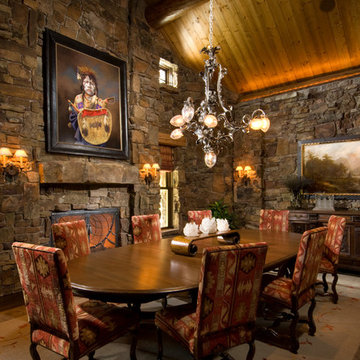
This rustic dining room has room for lots of family and guests to dine while enjoying the warming fireplace.
Architectural services provided by: Kibo Group Architecture (Part of the Rocky Mountain Homes Family of Companies)
Photos provided by: Longviews Studios
Construction services provided by: Malmquist Construction.
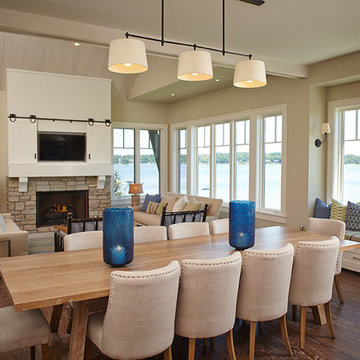
This unique project was one home designed for two families. The goal was to make the space functional for both families while preserving the integrity of the design. The result is a clean yet aggressive design emphasizing comfortable living for parents and kids. Multiple owner suites are situated on the main level with access to gorgeous views and outdoor living spaces. The cottage also offers plenty of bedrooms for the children - on a separate level - along with a variety of areas to gather, relax, and recreate.
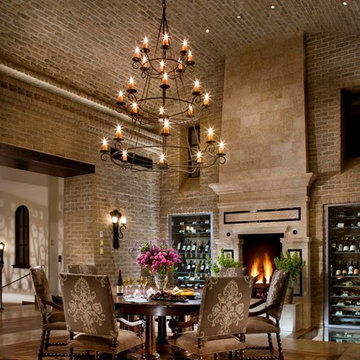
Spanish Revival,Spanish Colonial
The Dining Room is a unique, one-of-a-kind space, allowing for both extended exterior views and uncompromised intimacy. This is achieved with a Wine Cellar directly below the Dining Room, crafted from old world brick and modern glass cabinets that project upward through a glass floor connecting to the Dining Room and flowing into a classic barrel ceiling. The spectacular exterior views are enhanced by slide-away glass walls that can be concealed completely, opening the dining experience to the outdoors.

Ejemplo de comedor abovedado retro grande abierto con paredes blancas, suelo de madera clara, todas las chimeneas, marco de chimenea de baldosas y/o azulejos y suelo marrón

Imagen de comedor clásico renovado grande cerrado con paredes multicolor, suelo de madera en tonos medios, todas las chimeneas, marco de chimenea de madera, suelo marrón, casetón y panelado
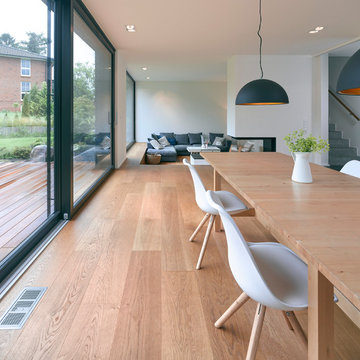
Foto de comedor escandinavo grande abierto con paredes blancas, suelo de madera clara, chimenea de doble cara y marco de chimenea de yeso
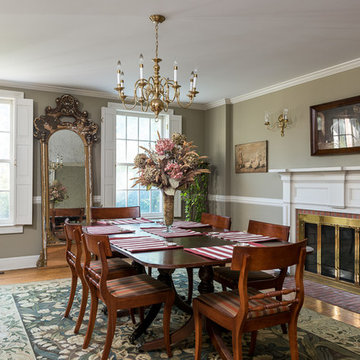
© Dave Butterworth | EyeWasHere Photography
Diseño de comedor tradicional de tamaño medio cerrado con paredes verdes, suelo de madera en tonos medios, todas las chimeneas, marco de chimenea de ladrillo y suelo marrón
Diseño de comedor tradicional de tamaño medio cerrado con paredes verdes, suelo de madera en tonos medios, todas las chimeneas, marco de chimenea de ladrillo y suelo marrón
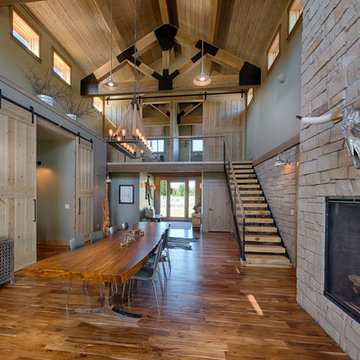
(c)2014 Gary Ertter
Ejemplo de comedor rural abierto con paredes grises, suelo de madera en tonos medios, todas las chimeneas y marco de chimenea de piedra
Ejemplo de comedor rural abierto con paredes grises, suelo de madera en tonos medios, todas las chimeneas y marco de chimenea de piedra
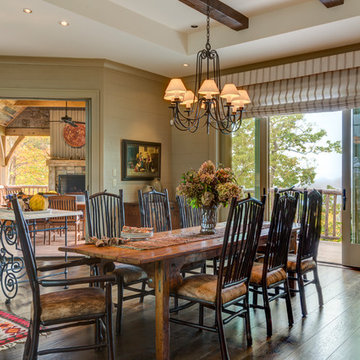
Wood walls/ mountain views through rustic railings/ motorized Roman Shades
Imagen de comedor rústico grande abierto con paredes beige, suelo de madera oscura, todas las chimeneas y marco de chimenea de piedra
Imagen de comedor rústico grande abierto con paredes beige, suelo de madera oscura, todas las chimeneas y marco de chimenea de piedra
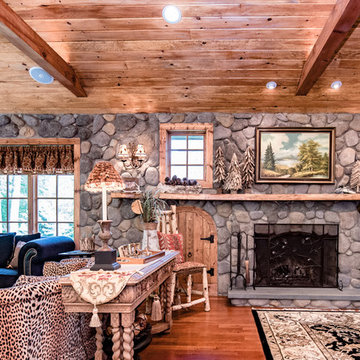
Matthew D'Alto Photography & Design
Modelo de comedor rústico de tamaño medio abierto con paredes amarillas, suelo de madera en tonos medios, todas las chimeneas, marco de chimenea de piedra y suelo marrón
Modelo de comedor rústico de tamaño medio abierto con paredes amarillas, suelo de madera en tonos medios, todas las chimeneas, marco de chimenea de piedra y suelo marrón
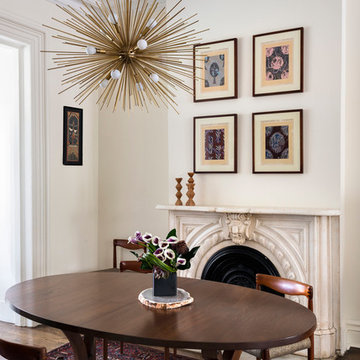
Photo by Adam Kane Macchia
Diseño de comedor tradicional renovado de tamaño medio abierto con todas las chimeneas, paredes blancas, suelo de madera oscura, marco de chimenea de yeso, suelo marrón y cuadros
Diseño de comedor tradicional renovado de tamaño medio abierto con todas las chimeneas, paredes blancas, suelo de madera oscura, marco de chimenea de yeso, suelo marrón y cuadros
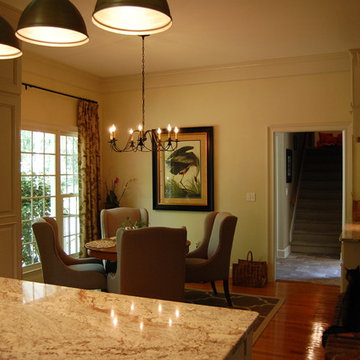
Ejemplo de comedor de cocina tradicional renovado pequeño con paredes beige, suelo de madera en tonos medios, suelo marrón, todas las chimeneas y marco de chimenea de ladrillo
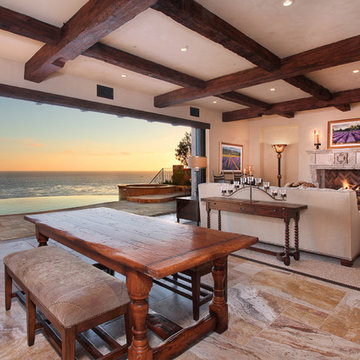
Ancient Dining Room Stone Fireplaces by Ancient Surfaces.
Phone: (212) 461-0245
Web: www.AncientSurfaces.com
email: sales@ancientsurfaces.com
The way we envision the perfect dining room is quite simple really.
The perfect dining room is one that will always have enough room for late comers and enough logs for its hearth.
While It is no secret that the fondest memories are made when gathered around the table, everlasting memories are forged over the glowing heat of a stone fireplace.
This Houzz project folder contains some examples of antique stone Fireplaces we've provided in or next to dining rooms.
We hope that our imagery will inspire you to merge your dining experience with the warmth radiating from one of our own breathtaking stone mantles.
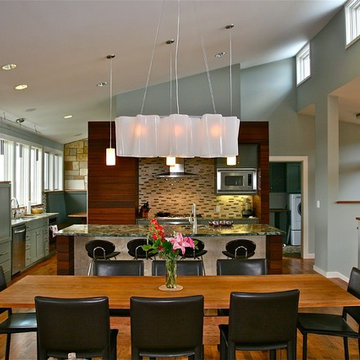
Photos by Alan K. Barley, AIA
This kitchen and eating area is spacious and warm, flooded with natural light. Because of the openness the overall size of the space can be smaller because each space can borrow from the other. Warm materials combined with contemporary fixtures add to the clean modern look.
Screened-In porch, Austin luxury home, Austin custom home, BarleyPfeiffer Architecture, wood floors, sustainable design, sleek design, modern, low voc paint, interiors and consulting, house ideas, home planning, 5 star energy, high performance, green building, fun design, 5 star appliance, find a pro, family home, elegance, efficient, custom-made, comprehensive sustainable architects, natural lighting, Austin TX, Barley & Pfeiffer Architects, professional services, green design, curb appeal, LEED, AIA,
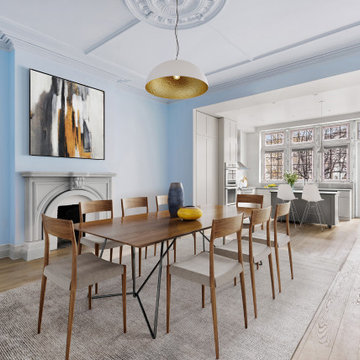
Ejemplo de comedor de cocina tradicional renovado grande con paredes azules, suelo de madera clara, todas las chimeneas, marco de chimenea de hormigón y suelo beige
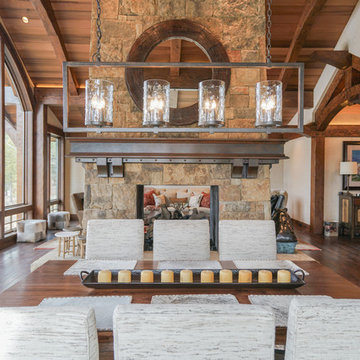
Paige Hayes
Ejemplo de comedor actual de tamaño medio abierto con paredes beige, suelo de madera oscura, chimenea de doble cara y marco de chimenea de piedra
Ejemplo de comedor actual de tamaño medio abierto con paredes beige, suelo de madera oscura, chimenea de doble cara y marco de chimenea de piedra

debra szidon
Modelo de comedor de cocina tradicional renovado de tamaño medio con paredes verdes, suelo de cemento, todas las chimeneas, marco de chimenea de ladrillo y suelo verde
Modelo de comedor de cocina tradicional renovado de tamaño medio con paredes verdes, suelo de cemento, todas las chimeneas, marco de chimenea de ladrillo y suelo verde
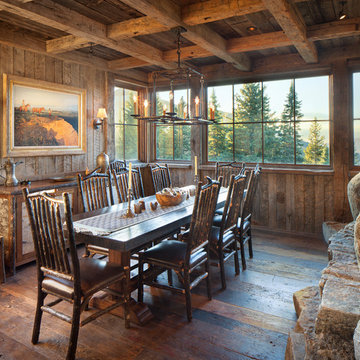
Diseño de comedor rural de tamaño medio cerrado con paredes marrones, suelo de madera oscura, todas las chimeneas y marco de chimenea de piedra
7.201 fotos de comedores marrones con todas las repisas de chimenea
9