7.199 fotos de comedores marrones con todas las repisas de chimenea
Filtrar por
Presupuesto
Ordenar por:Popular hoy
101 - 120 de 7199 fotos
Artículo 1 de 3
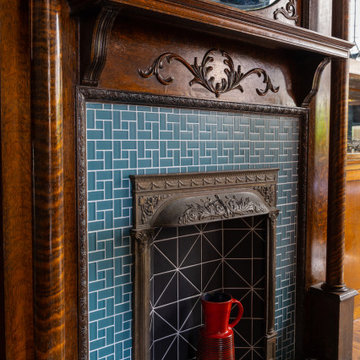
Imagen de comedor ecléctico cerrado con paredes azules, suelo de madera en tonos medios, todas las chimeneas, marco de chimenea de baldosas y/o azulejos y papel pintado

Foto: Michael Voit, Nußdorf
Diseño de comedor actual abierto con paredes blancas, suelo de madera en tonos medios, estufa de leña, marco de chimenea de yeso y madera
Diseño de comedor actual abierto con paredes blancas, suelo de madera en tonos medios, estufa de leña, marco de chimenea de yeso y madera

Imagen de comedor rústico extra grande abierto con suelo de madera en tonos medios, chimeneas suspendidas, marco de chimenea de hormigón y madera

Роскошная столовая зона с обеденным столом на 8 персон, при желании можно добавить еще два кресла.
Ejemplo de comedor de cocina abovedado tradicional grande con paredes beige, suelo de madera en tonos medios, chimeneas suspendidas, marco de chimenea de baldosas y/o azulejos y suelo marrón
Ejemplo de comedor de cocina abovedado tradicional grande con paredes beige, suelo de madera en tonos medios, chimeneas suspendidas, marco de chimenea de baldosas y/o azulejos y suelo marrón

Modelo de comedor beige tradicional renovado extra grande abierto con suelo de madera oscura, todas las chimeneas, marco de chimenea de piedra, suelo marrón, vigas vistas, papel pintado, alfombra y paredes beige
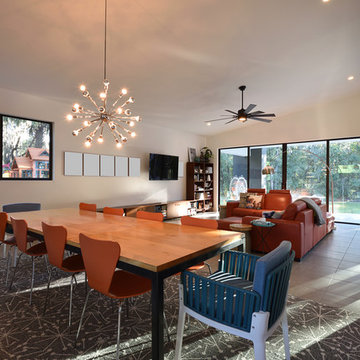
Design Styles Architecture
Imagen de comedor minimalista grande con paredes beige, suelo de baldosas de porcelana, chimeneas suspendidas, marco de chimenea de piedra y suelo gris
Imagen de comedor minimalista grande con paredes beige, suelo de baldosas de porcelana, chimeneas suspendidas, marco de chimenea de piedra y suelo gris

World Renowned Interior Design Firm Fratantoni Interior Designers created this beautiful home! They design homes for families all over the world in any size and style. They also have in-house Architecture Firm Fratantoni Design and world class Luxury Home Building Firm Fratantoni Luxury Estates! Hire one or all three companies to design, build and or remodel your home!
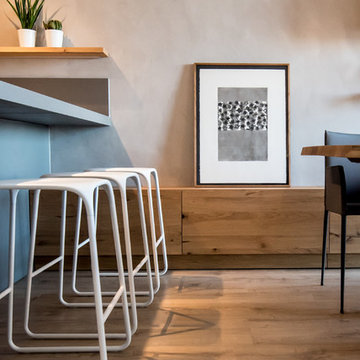
Kris Moya Estudio
Ejemplo de comedor actual grande abierto con paredes grises, suelo laminado, chimenea de doble cara, marco de chimenea de metal y suelo marrón
Ejemplo de comedor actual grande abierto con paredes grises, suelo laminado, chimenea de doble cara, marco de chimenea de metal y suelo marrón
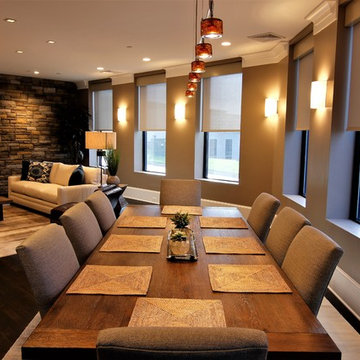
Modelo de comedor de cocina minimalista de tamaño medio con paredes marrones, suelo de madera oscura, chimeneas suspendidas, marco de chimenea de piedra y suelo marrón
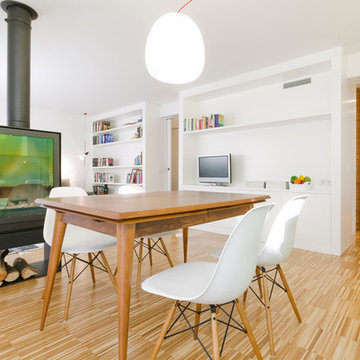
Foto de comedor contemporáneo grande cerrado con paredes blancas, suelo de madera clara, estufa de leña y marco de chimenea de metal

A Nash terraced house in Regent's Park, London. Interior design by Gaye Gardner. Photography by Adam Butler
Imagen de comedor clásico grande con paredes azules, moqueta, todas las chimeneas, marco de chimenea de piedra y suelo violeta
Imagen de comedor clásico grande con paredes azules, moqueta, todas las chimeneas, marco de chimenea de piedra y suelo violeta
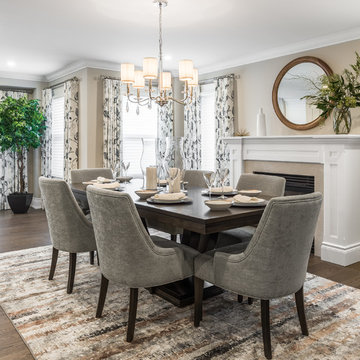
Diseño de comedor clásico renovado de tamaño medio cerrado con paredes beige, suelo de madera oscura, todas las chimeneas, marco de chimenea de piedra y suelo marrón
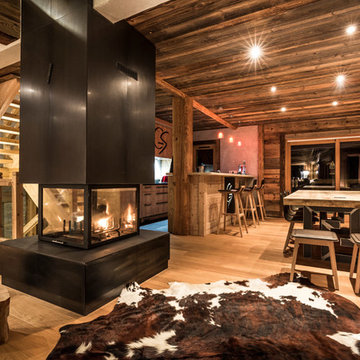
Modelo de comedor rústico grande abierto con suelo de madera en tonos medios, chimenea de doble cara y marco de chimenea de metal

Modern furnishings meet refinished traditional details.
Foto de comedor contemporáneo cerrado con suelo de madera clara, suelo marrón, paredes grises, todas las chimeneas, marco de chimenea de madera y panelado
Foto de comedor contemporáneo cerrado con suelo de madera clara, suelo marrón, paredes grises, todas las chimeneas, marco de chimenea de madera y panelado

Foto de comedor de cocina de estilo de casa de campo extra grande con paredes blancas, suelo de madera oscura, chimenea de doble cara, marco de chimenea de piedra y suelo multicolor
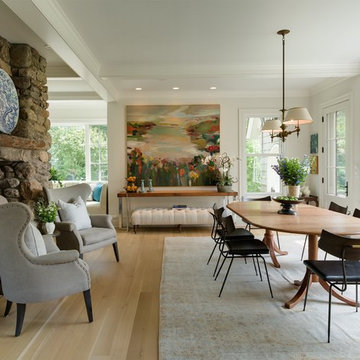
Breakfast room over-dyed rug wing chairs antique lighting lanscape painting Cisco furniture-ottoman
Foto de comedor clásico grande abierto con paredes blancas, suelo de madera clara y marco de chimenea de piedra
Foto de comedor clásico grande abierto con paredes blancas, suelo de madera clara y marco de chimenea de piedra
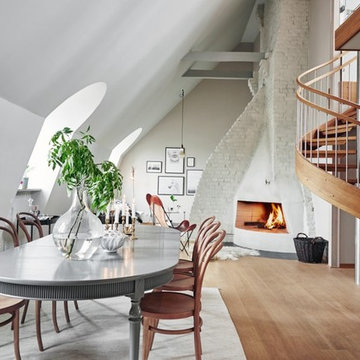
Foto de comedor ecléctico grande abierto con suelo de madera clara, paredes blancas, chimenea de esquina y marco de chimenea de yeso
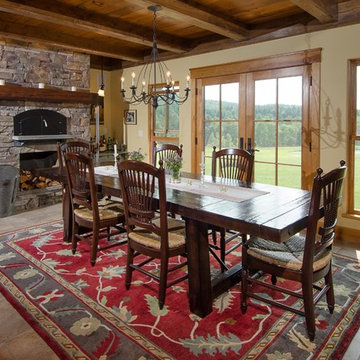
Paul Rogers
Imagen de comedor tradicional con paredes beige, todas las chimeneas, marco de chimenea de piedra y alfombra
Imagen de comedor tradicional con paredes beige, todas las chimeneas, marco de chimenea de piedra y alfombra

Like us on facebook at www.facebook.com/centresky
Designed as a prominent display of Architecture, Elk Ridge Lodge stands firmly upon a ridge high atop the Spanish Peaks Club in Big Sky, Montana. Designed around a number of principles; sense of presence, quality of detail, and durability, the monumental home serves as a Montana Legacy home for the family.
Throughout the design process, the height of the home to its relationship on the ridge it sits, was recognized the as one of the design challenges. Techniques such as terracing roof lines, stretching horizontal stone patios out and strategically placed landscaping; all were used to help tuck the mass into its setting. Earthy colored and rustic exterior materials were chosen to offer a western lodge like architectural aesthetic. Dry stack parkitecture stone bases that gradually decrease in scale as they rise up portray a firm foundation for the home to sit on. Historic wood planking with sanded chink joints, horizontal siding with exposed vertical studs on the exterior, and metal accents comprise the remainder of the structures skin. Wood timbers, outriggers and cedar logs work together to create diversity and focal points throughout the exterior elevations. Windows and doors were discussed in depth about type, species and texture and ultimately all wood, wire brushed cedar windows were the final selection to enhance the "elegant ranch" feel. A number of exterior decks and patios increase the connectivity of the interior to the exterior and take full advantage of the views that virtually surround this home.
Upon entering the home you are encased by massive stone piers and angled cedar columns on either side that support an overhead rail bridge spanning the width of the great room, all framing the spectacular view to the Spanish Peaks Mountain Range in the distance. The layout of the home is an open concept with the Kitchen, Great Room, Den, and key circulation paths, as well as certain elements of the upper level open to the spaces below. The kitchen was designed to serve as an extension of the great room, constantly connecting users of both spaces, while the Dining room is still adjacent, it was preferred as a more dedicated space for more formal family meals.
There are numerous detailed elements throughout the interior of the home such as the "rail" bridge ornamented with heavy peened black steel, wire brushed wood to match the windows and doors, and cannon ball newel post caps. Crossing the bridge offers a unique perspective of the Great Room with the massive cedar log columns, the truss work overhead bound by steel straps, and the large windows facing towards the Spanish Peaks. As you experience the spaces you will recognize massive timbers crowning the ceilings with wood planking or plaster between, Roman groin vaults, massive stones and fireboxes creating distinct center pieces for certain rooms, and clerestory windows that aid with natural lighting and create exciting movement throughout the space with light and shadow.
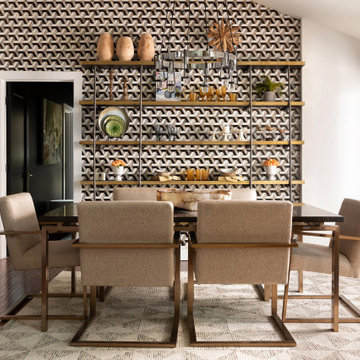
Ejemplo de comedor abovedado abierto con paredes blancas, suelo de madera en tonos medios, todas las chimeneas, marco de chimenea de piedra, suelo marrón y papel pintado
7.199 fotos de comedores marrones con todas las repisas de chimenea
6