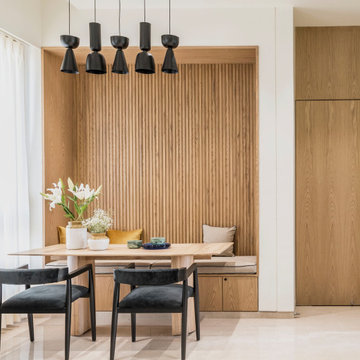347 fotos de comedores marrones con madera
Filtrar por
Presupuesto
Ordenar por:Popular hoy
41 - 60 de 347 fotos
Artículo 1 de 3

La sala da pranzo è caratterizzata dal tavolo centrostanza, la parete in legno con porta rasomuro ed armadio integrato ed il camino rivestito in pietra, il pavimento in gres grigio è integrato con il parquet utilizzato per la parete ed il mobilio vicino
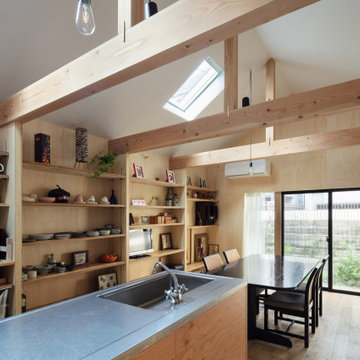
居間。普段からダイニングテーブルで寛ぐ生活のため、いわゆるリビングは無い。(撮影:笹倉洋平)
Diseño de comedor de cocina blanco industrial pequeño sin chimenea con paredes marrones, suelo de contrachapado, suelo marrón, bandeja y madera
Diseño de comedor de cocina blanco industrial pequeño sin chimenea con paredes marrones, suelo de contrachapado, suelo marrón, bandeja y madera

Imagen de comedor abovedado campestre abierto con paredes blancas, suelo de cemento, suelo gris, madera y madera
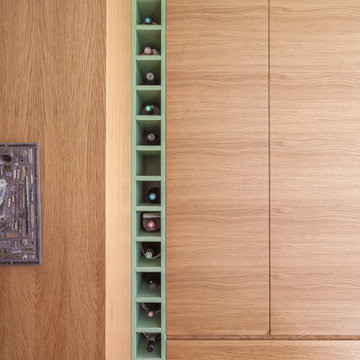
Un placard qui contient le rangement des bouteilles de vin sur toute hauteur.
Modelo de comedor de cocina escandinavo pequeño sin chimenea con madera
Modelo de comedor de cocina escandinavo pequeño sin chimenea con madera
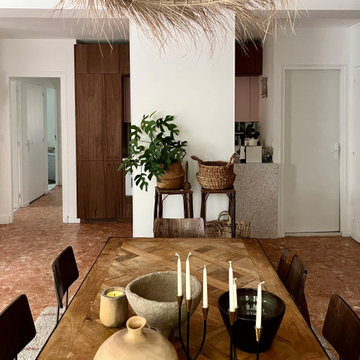
La salle à manger, entre ambiance "mad men" et esprit vacances, avec son immense placard en noyer qui permet de ranger l'équivalent d'un container ;-) Placard d'entrée, penderie, bar, bibliothèque, placard à vinyles, vaisselier, tout y est !
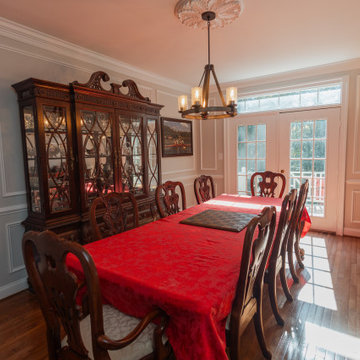
This transformative project, tailored to the desires of a distinguished homeowner, included the meticulous rejuvenation of three full bathrooms and one-half bathroom, with a special nod to the homeowner's preference for copper accents. The main bathroom underwent a lavish spa renovation, featuring marble floors, a curbless shower, and a freestanding soaking tub—a true sanctuary. The entire kitchen was revitalized, with existing cabinets repurposed, painted, and transformed into soft-close cabinets. Consistency reigned supreme as fixtures in the kitchen, all bathrooms, and doors were thoughtfully updated. The entire home received a fresh coat of paint, and shadow boxes added to the formal dining room brought a touch of architectural distinction. Exterior enhancements included railing replacements and a resurfaced deck, seamlessly blending indoor and outdoor living. We replaced carpeting and introduced plantation shutters in key areas, enhancing both comfort and sophistication. Notably, structural repairs to the stairs were expertly handled, rendering them virtually unnoticeable. A project that marries modern functionality with timeless style, this townhome now stands as a testament to the art of transformative living.

Кухня кантри, стол и голубые стулья. Обеденный стол со стульями.
Diseño de comedor de cocina de estilo de casa de campo de tamaño medio con paredes beige, suelo de madera en tonos medios, chimenea de esquina, marco de chimenea de piedra, suelo marrón, vigas vistas y madera
Diseño de comedor de cocina de estilo de casa de campo de tamaño medio con paredes beige, suelo de madera en tonos medios, chimenea de esquina, marco de chimenea de piedra, suelo marrón, vigas vistas y madera

Rodwin Architecture & Skycastle Homes
Location: Boulder, Colorado, USA
Interior design, space planning and architectural details converge thoughtfully in this transformative project. A 15-year old, 9,000 sf. home with generic interior finishes and odd layout needed bold, modern, fun and highly functional transformation for a large bustling family. To redefine the soul of this home, texture and light were given primary consideration. Elegant contemporary finishes, a warm color palette and dramatic lighting defined modern style throughout. A cascading chandelier by Stone Lighting in the entry makes a strong entry statement. Walls were removed to allow the kitchen/great/dining room to become a vibrant social center. A minimalist design approach is the perfect backdrop for the diverse art collection. Yet, the home is still highly functional for the entire family. We added windows, fireplaces, water features, and extended the home out to an expansive patio and yard.
The cavernous beige basement became an entertaining mecca, with a glowing modern wine-room, full bar, media room, arcade, billiards room and professional gym.
Bathrooms were all designed with personality and craftsmanship, featuring unique tiles, floating wood vanities and striking lighting.
This project was a 50/50 collaboration between Rodwin Architecture and Kimball Modern

Modelo de comedor contemporáneo extra grande abierto con paredes beige, suelo de madera en tonos medios, chimenea de doble cara, marco de chimenea de piedra, suelo marrón, casetón y madera
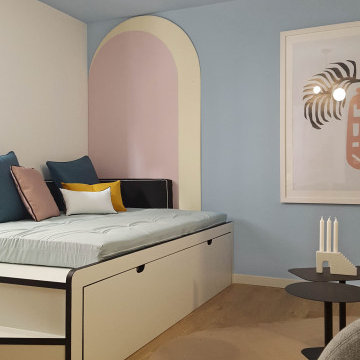
«Le Bellini» Rénovation et décoration d’un appartement de 44 m2 destiné à la location de tourisme à Strasbourg (67)
Foto de comedor bohemio de tamaño medio abierto con paredes negras, suelo de madera clara, suelo beige y madera
Foto de comedor bohemio de tamaño medio abierto con paredes negras, suelo de madera clara, suelo beige y madera
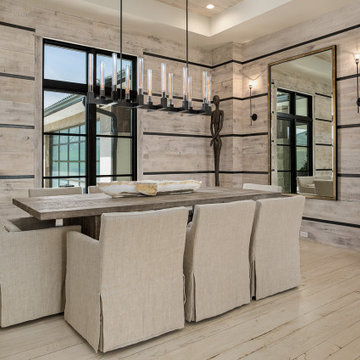
Modelo de comedor actual con paredes beige, suelo de madera clara, suelo beige, bandeja y madera

This home was redesigned to reflect the homeowners' personalities through intentional and bold design choices, resulting in a visually appealing and powerfully expressive environment.
This captivating dining room design features a striking bold blue palette that mingles with elegant furniture while statement lights dangle gracefully above. The rust-toned carpet adds a warm contrast, completing a sophisticated and inviting ambience.
---Project by Wiles Design Group. Their Cedar Rapids-based design studio serves the entire Midwest, including Iowa City, Dubuque, Davenport, and Waterloo, as well as North Missouri and St. Louis.
For more about Wiles Design Group, see here: https://wilesdesigngroup.com/
To learn more about this project, see here: https://wilesdesigngroup.com/cedar-rapids-bold-home-transformation

L'espace salle à manger, avec la table en bois massif et le piètement en acier laqué anthracite. Chaises Ton Merano avec le tissu gris. Le mur entier est habillé d'un rangement fermé avec les parties ouvertes en medium laqué vert.
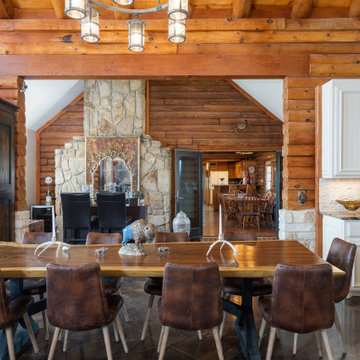
Diseño de comedor de estilo americano extra grande abierto con suelo de cemento, suelo marrón, vigas vistas y madera
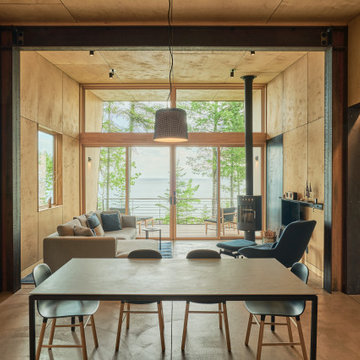
Copper Harbor is low maintenance in its material palette of mostly steel, glass, and veneer plywood.
Photography by Kes Efstathiou
Diseño de comedor rural abierto con suelo de cemento, estufa de leña, marco de chimenea de metal, madera y madera
Diseño de comedor rural abierto con suelo de cemento, estufa de leña, marco de chimenea de metal, madera y madera
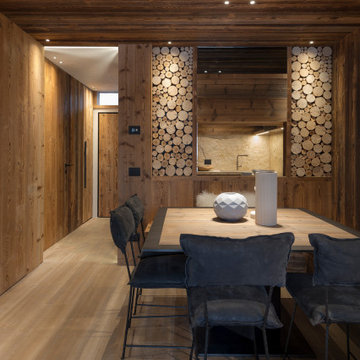
Modelo de comedor rural con con oficina, paredes marrones, suelo de madera en tonos medios, suelo marrón, madera y madera
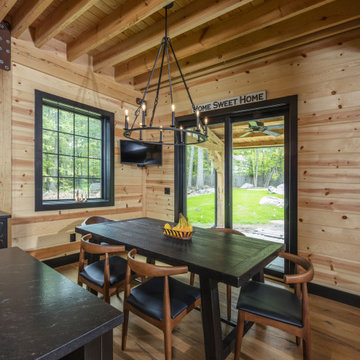
Diseño de comedor rústico de tamaño medio sin chimenea con paredes marrones, suelo de madera clara, suelo marrón, vigas vistas y madera
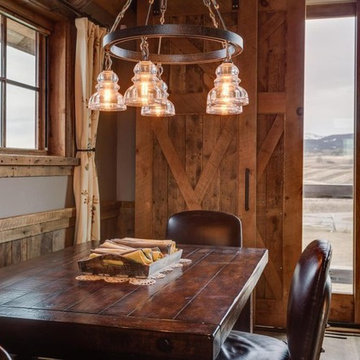
Modelo de comedor de cocina beige rústico pequeño sin chimenea con paredes grises, suelo de madera en tonos medios, suelo marrón, vigas vistas, madera y cortinas
347 fotos de comedores marrones con madera
3
