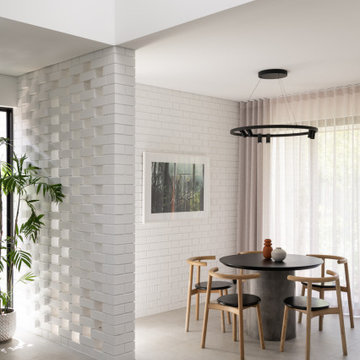875 fotos de comedores con ladrillo
Filtrar por
Presupuesto
Ordenar por:Popular hoy
61 - 80 de 875 fotos
Artículo 1 de 2
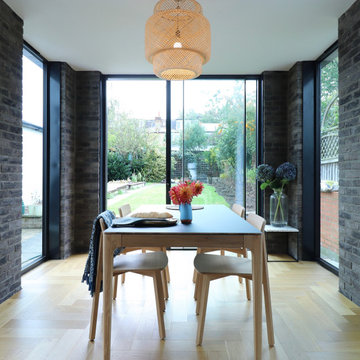
Foto de comedor actual de tamaño medio con ladrillo, paredes grises, suelo de madera clara y suelo beige
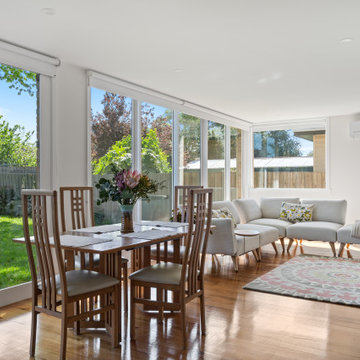
Imagen de comedor minimalista pequeño abierto con paredes blancas, suelo beige, ladrillo y suelo de madera oscura

Ejemplo de comedor de cocina abovedado de estilo de casa de campo con paredes blancas, suelo de cemento, suelo gris, madera y ladrillo

Зона столовой отделена от гостиной перегородкой из ржавых швеллеров, которая является опорой для брутального обеденного стола со столешницей из массива карагача с необработанными краями. Стулья вокруг стола относятся к эпохе европейского минимализма 70-х годов 20 века. Были перетянуты кожей коньячного цвета под стиль дивана изготовленного на заказ. Дровяной камин, обшитый керамогранитом с текстурой ржавого металла, примыкает к исторической белоснежной печи, обращенной в зону гостиной. Кухня зонирована от зоны столовой островом с барной столешницей. Подножье бара, сформировавшееся стихийно в результате неверно в полу выведенных водорозеток, было решено превратить в ступеньку, которая является излюбленным местом детей - на ней очень удобно сидеть в маленьком возрасте. Полы гостиной выложены из массива карагача тонированного в черный цвет.
Фасады кухни выполнены в отделке микроцементом, который отлично сочетается по цветовой гамме отдельной ТВ-зоной на серой мраморной панели и другими монохромными элементами интерьера.
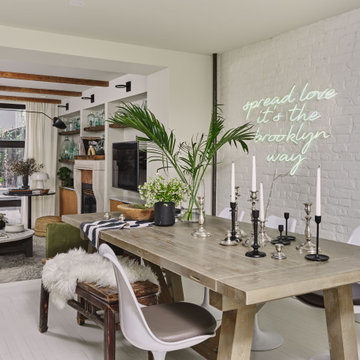
Diseño de comedor bohemio abierto con paredes blancas, suelo de madera pintada, suelo blanco y ladrillo

Modelo de comedor vintage de tamaño medio sin chimenea con paredes beige, suelo gris y ladrillo
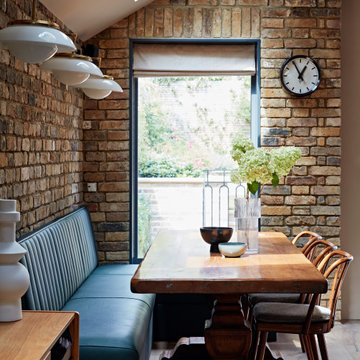
Ejemplo de comedor de cocina clásico renovado sin chimenea con suelo de madera clara, ladrillo y paredes blancas

Imagen de comedor campestre de tamaño medio cerrado con suelo de ladrillo y ladrillo
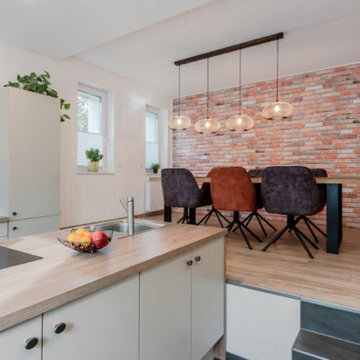
offener Essbereich zur Küche durch Treppenstufen verbunden.
Ejemplo de comedor moderno de tamaño medio abierto con paredes blancas, suelo de madera clara, suelo marrón y ladrillo
Ejemplo de comedor moderno de tamaño medio abierto con paredes blancas, suelo de madera clara, suelo marrón y ladrillo
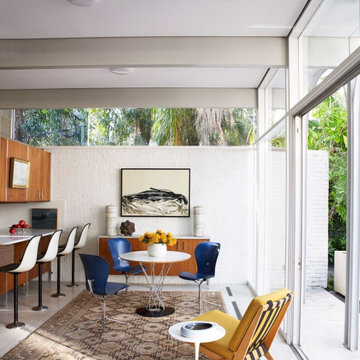
Modelo de comedor de cocina contemporáneo grande con paredes blancas, suelo gris y ladrillo

Imagen de comedor retro de tamaño medio abierto con paredes blancas, suelo de madera clara, suelo marrón, machihembrado y ladrillo
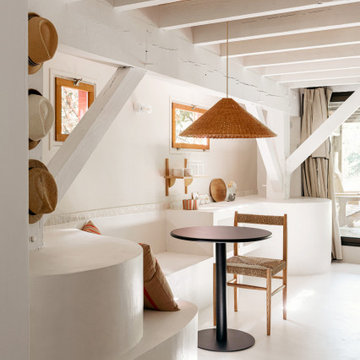
Vue banquette sur mesure en béton ciré.
Projet La Cabane du Lac, Lacanau, par Studio Pépites.
Photographies Lionel Moreau.
Imagen de comedor mediterráneo con suelo de cemento, suelo blanco, madera y ladrillo
Imagen de comedor mediterráneo con suelo de cemento, suelo blanco, madera y ladrillo
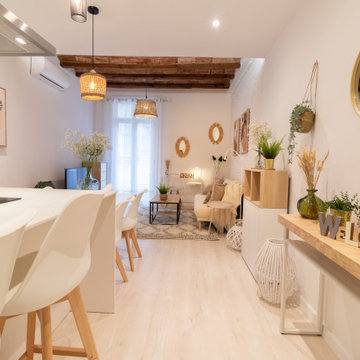
Foto de comedor abovedado escandinavo pequeño abierto con paredes blancas, suelo de madera clara, suelo beige y ladrillo
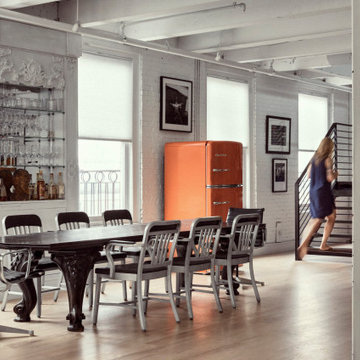
Foto de comedor urbano con paredes blancas, suelo de madera clara, suelo beige, vigas vistas y ladrillo

Weather House is a bespoke home for a young, nature-loving family on a quintessentially compact Northcote block.
Our clients Claire and Brent cherished the character of their century-old worker's cottage but required more considered space and flexibility in their home. Claire and Brent are camping enthusiasts, and in response their house is a love letter to the outdoors: a rich, durable environment infused with the grounded ambience of being in nature.
From the street, the dark cladding of the sensitive rear extension echoes the existing cottage!s roofline, becoming a subtle shadow of the original house in both form and tone. As you move through the home, the double-height extension invites the climate and native landscaping inside at every turn. The light-bathed lounge, dining room and kitchen are anchored around, and seamlessly connected to, a versatile outdoor living area. A double-sided fireplace embedded into the house’s rear wall brings warmth and ambience to the lounge, and inspires a campfire atmosphere in the back yard.
Championing tactility and durability, the material palette features polished concrete floors, blackbutt timber joinery and concrete brick walls. Peach and sage tones are employed as accents throughout the lower level, and amplified upstairs where sage forms the tonal base for the moody main bedroom. An adjacent private deck creates an additional tether to the outdoors, and houses planters and trellises that will decorate the home’s exterior with greenery.
From the tactile and textured finishes of the interior to the surrounding Australian native garden that you just want to touch, the house encapsulates the feeling of being part of the outdoors; like Claire and Brent are camping at home. It is a tribute to Mother Nature, Weather House’s muse.
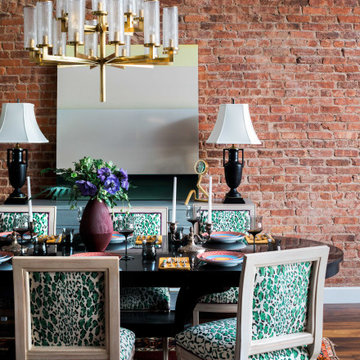
Diseño de comedor tradicional renovado con paredes rojas, suelo de madera oscura, suelo marrón y ladrillo
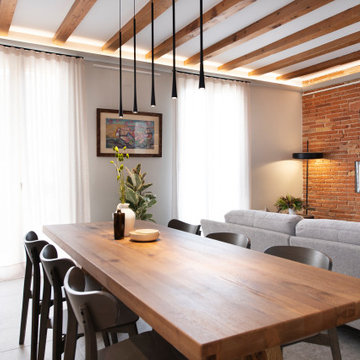
Imagen de comedor nórdico de tamaño medio abierto con paredes grises, suelo de baldosas de porcelana, suelo gris, vigas vistas y ladrillo

A sensitive remodelling of a Victorian warehouse apartment in Clerkenwell. The design juxtaposes historic texture with contemporary interventions to create a rich and layered dwelling.
Our clients' brief was to reimagine the apartment as a warm, inviting home while retaining the industrial character of the building.
We responded by creating a series of contemporary interventions that are distinct from the existing building fabric. Each intervention contains a new domestic room: library, dressing room, bathroom, ensuite and pantry. These spaces are conceived as independent elements, lined with bespoke timber joinery and ceramic tiling to create a distinctive atmosphere and identity to each.

Here’s another shot of our Liechhardt project showing the formal dining space ! The space features beautiful distressed walls with 5 metre high steel windows and door frames with exposed roof trusses⠀
⠀
Designed by Hare + Klein⠀
Built by Stratti Building Group
Photo by Shannon Mcgrath
875 fotos de comedores con ladrillo
4
