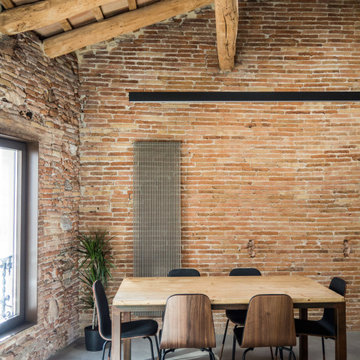875 fotos de comedores con ladrillo
Filtrar por
Presupuesto
Ordenar por:Popular hoy
81 - 100 de 875 fotos
Artículo 1 de 2
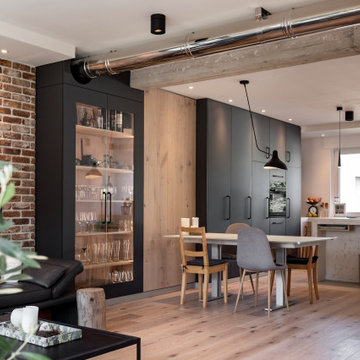
Wohnküche im modernen Industrial Style. Highlight ist sicherlich die Kombination aus moderner Küchen- und Möbeltechnik mit dem rustikalen Touch der gespachtelten Küchenarbeitsplatte mit integriertem Bora-Kochfeld.
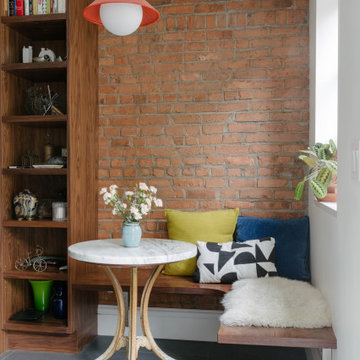
Walnut cabinets and a custom stainless steel island play well with the exposed brick accent wall and marble-backed shelves. New steel french doors open onto a cedar deck in the rear yard.
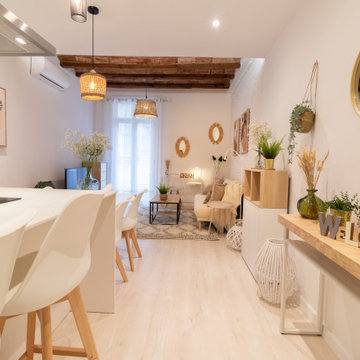
Foto de comedor abovedado escandinavo pequeño abierto con paredes blancas, suelo de madera clara, suelo beige y ladrillo
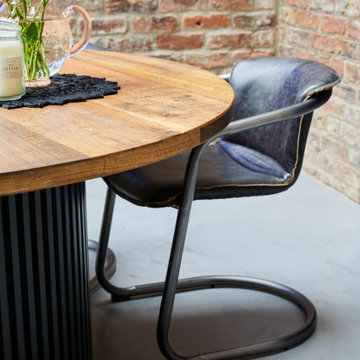
Diseño de comedor de cocina ecléctico de tamaño medio con suelo de cemento, suelo gris y ladrillo

Зона столовой отделена от гостиной перегородкой из ржавых швеллеров, которая является опорой для брутального обеденного стола со столешницей из массива карагача с необработанными краями. Стулья вокруг стола относятся к эпохе европейского минимализма 70-х годов 20 века. Были перетянуты кожей коньячного цвета под стиль дивана изготовленного на заказ. Дровяной камин, обшитый керамогранитом с текстурой ржавого металла, примыкает к исторической белоснежной печи, обращенной в зону гостиной. Кухня зонирована от зоны столовой островом с барной столешницей. Подножье бара, сформировавшееся стихийно в результате неверно в полу выведенных водорозеток, было решено превратить в ступеньку, которая является излюбленным местом детей - на ней очень удобно сидеть в маленьком возрасте. Полы гостиной выложены из массива карагача тонированного в черный цвет.
Фасады кухни выполнены в отделке микроцементом, который отлично сочетается по цветовой гамме отдельной ТВ-зоной на серой мраморной панели и другими монохромными элементами интерьера.

Diseño de comedor de tamaño medio con con oficina, paredes grises, suelo de madera oscura, todas las chimeneas, marco de chimenea de piedra, suelo marrón, vigas vistas y ladrillo
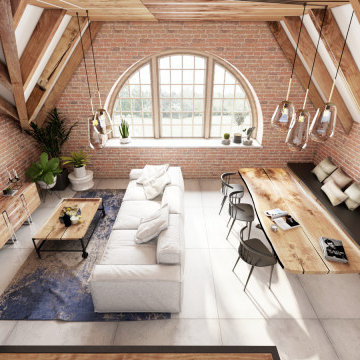
Contemporary rustic design that blends the warmth and charm of rustic or traditional elements with the clean lines and modern aesthetics of contemporary design.
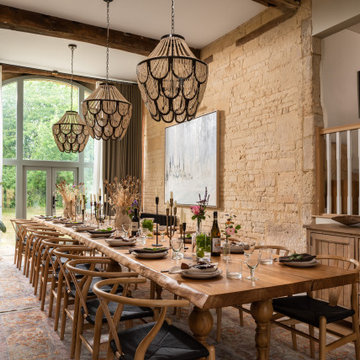
Foto de comedor de estilo de casa de campo grande abierto con paredes beige, suelo de madera en tonos medios, suelo beige y ladrillo

Modelo de comedor retro de tamaño medio con suelo de corcho, suelo marrón, paredes marrones y ladrillo

Modelo de comedor nórdico de tamaño medio abierto con suelo de cemento, suelo gris, vigas vistas y ladrillo

Colors of the dining room are black, silver, yellow, tan. A long narrow table allowed for 8 seats since entertaining is important for this client. Adding a farmhouse relaxed chair added in more of a relaxed, fun detail & style to the space.
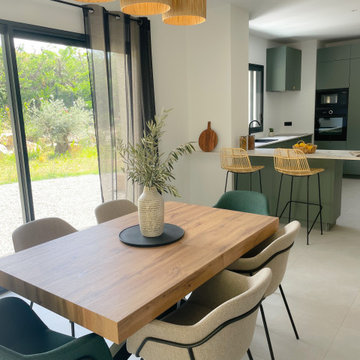
Vue de la salle à manger donnant sur la cuisine
Modelo de comedor actual grande abierto con paredes blancas, suelo de baldosas de porcelana, suelo beige, ladrillo y cortinas
Modelo de comedor actual grande abierto con paredes blancas, suelo de baldosas de porcelana, suelo beige, ladrillo y cortinas

Suite à l'acquisition de ce bien, l'ensemble a été réaménagé du sol au plafond
Foto de comedor de estilo de casa de campo de tamaño medio abierto con paredes azules, suelo de madera clara, todas las chimeneas, suelo marrón, vigas vistas y ladrillo
Foto de comedor de estilo de casa de campo de tamaño medio abierto con paredes azules, suelo de madera clara, todas las chimeneas, suelo marrón, vigas vistas y ladrillo
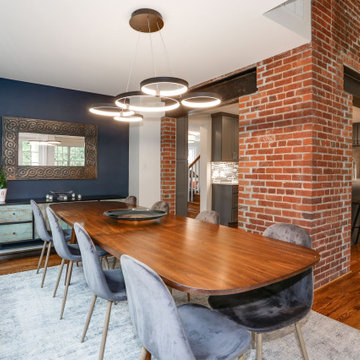
We expanded the main level of this 1947 colonial in the Barcroft neighborhood of Arlington with a first floor addition at the rear of the house. The new addition made room for an open and expanded kitchen, a new dining room, and a great room with vaulted ceilings.
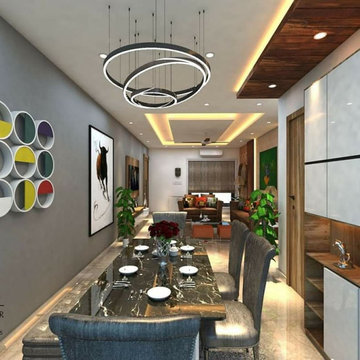
This beautiful dining area has a dining table finished in italian marble. A smart & sleek functional yet beautiful crockery unit for storage. Some nice art installlation to go with the set up . A minimilistic chandellier to complete the look.

Ejemplo de comedor abovedado de estilo americano extra grande con con oficina, paredes beige, todas las chimeneas, marco de chimenea de ladrillo y ladrillo

Ejemplo de comedor minimalista abierto con suelo de madera clara, todas las chimeneas, marco de chimenea de piedra, vigas vistas y ladrillo
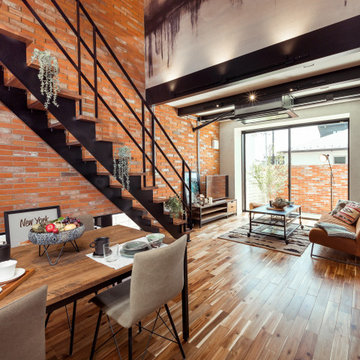
Ejemplo de comedor blanco moderno de tamaño medio abierto con suelo de madera clara y ladrillo
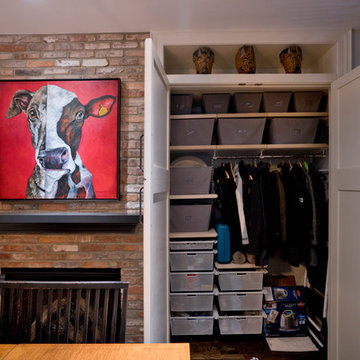
This award-winning whole house renovation of a circa 1875 single family home in the historic Capitol Hill neighborhood of Washington DC provides the client with an open and more functional layout without requiring an addition. After major structural repairs and creating one uniform floor level and ceiling height, we were able to make a truly open concept main living level, achieving the main goal of the client. The large kitchen was designed for two busy home cooks who like to entertain, complete with a built-in mud bench. The water heater and air handler are hidden inside full height cabinetry. A new gas fireplace clad with reclaimed vintage bricks graces the dining room. A new hand-built staircase harkens to the home's historic past. The laundry was relocated to the second floor vestibule. The three upstairs bathrooms were fully updated as well. Final touches include new hardwood floor and color scheme throughout the home.
875 fotos de comedores con ladrillo
5
