875 fotos de comedores con ladrillo
Filtrar por
Presupuesto
Ordenar por:Popular hoy
141 - 160 de 875 fotos
Artículo 1 de 2
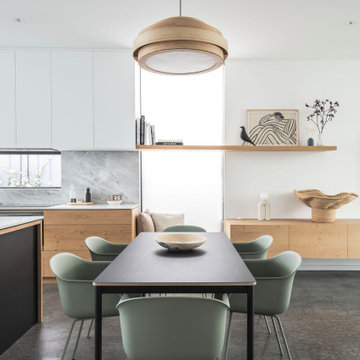
The kitchen, dining and living area to the Bayswater new build architectural designed home. Architecture by Robeson Architects, Interior design by Turner bespoke Design. A minimal Japandi feel with floating oak cabinets and natural stone.

Embellishment and few building work like tiling, cladding, carpentry and electricity of a double bedroom and double bathrooms included one en-suite flat based in London.
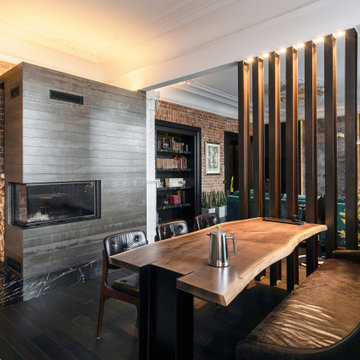
Зона столовой отделена от гостиной перегородкой из ржавых швеллеров, которая является опорой для брутального обеденного стола со столешницей из массива карагача с необработанными краями. Стулья вокруг стола относятся к эпохе европейского минимализма 70-х годов 20 века. Были перетянуты кожей коньячного цвета под стиль дивана изготовленного на заказ. Дровяной камин, обшитый керамогранитом с текстурой ржавого металла, примыкает к исторической белоснежной печи, обращенной в зону гостиной. Кухня зонирована от зоны столовой островом с барной столешницей. Подножье бара, сформировавшееся стихийно в результате неверно в полу выведенных водорозеток, было решено превратить в ступеньку, которая является излюбленным местом детей - на ней очень удобно сидеть в маленьком возрасте. Полы гостиной выложены из массива карагача тонированного в черный цвет.
Фасады кухни выполнены в отделке микроцементом, который отлично сочетается по цветовой гамме отдельной ТВ-зоной на серой мраморной панели и другими монохромными элементами интерьера.

Modelo de comedor de cocina campestre de tamaño medio con paredes marrones, suelo de cemento, suelo gris, vigas vistas y ladrillo
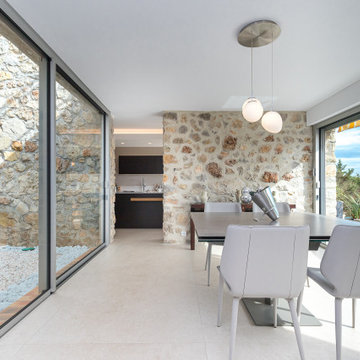
Foto de comedor contemporáneo grande con paredes blancas, suelo de baldosas de cerámica, chimeneas suspendidas, marco de chimenea de madera, suelo beige y ladrillo
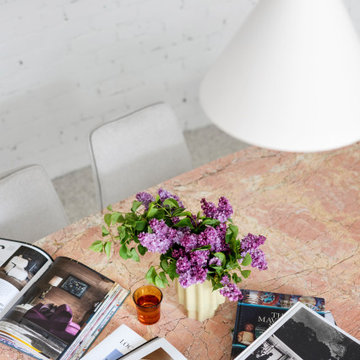
The dining area in our James Street project is big enough to host the whole family. Beautiful artwork, custom dining table, terrazzo floors and painted brick wall.

► Reforma Integral de Vivienda en Barrio de Gracia.
✓ Apeos y Refuerzos estructurales.
✓ Recuperación de "Voltas Catalanas".
✓ Fabricación de muebles de cocina a medida.
✓ Decapado de vigas de madera.
✓ Recuperación de pared de Ladrillo Visto.
✓ Restauración de pavimento hidráulico.
✓ Acondicionamiento de aire por conductos ocultos.

Design is often more about architecture than it is about decor. We focused heavily on embellishing and highlighting the client's fantastic architectural details in the living spaces, which were widely open and connected by a long Foyer Hallway with incredible arches and tall ceilings. We used natural materials such as light silver limestone plaster and paint, added rustic stained wood to the columns, arches and pilasters, and added textural ledgestone to focal walls. We also added new chandeliers with crystal and mercury glass for a modern nudge to a more transitional envelope. The contrast of light stained shelves and custom wood barn door completed the refurbished Foyer Hallway.
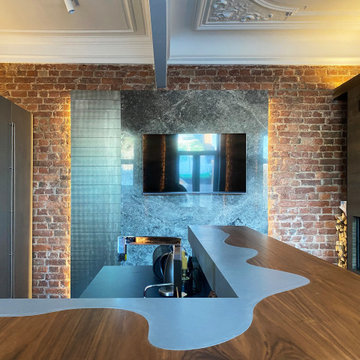
Зона столовой отделена от гостиной перегородкой из ржавых швеллеров, которая является опорой для брутального обеденного стола со столешницей из массива карагача с необработанными краями. Стулья вокруг стола относятся к эпохе европейского минимализма 70-х годов 20 века. Были перетянуты кожей коньячного цвета под стиль дивана изготовленного на заказ. Дровяной камин, обшитый керамогранитом с текстурой ржавого металла, примыкает к исторической белоснежной печи, обращенной в зону гостиной. Кухня зонирована от зоны столовой островом с барной столешницей. Подножье бара, сформировавшееся стихийно в результате неверно в полу выведенных водорозеток, было решено превратить в ступеньку, которая является излюбленным местом детей - на ней очень удобно сидеть в маленьком возрасте. Полы гостиной выложены из массива карагача тонированного в черный цвет.
Фасады кухни выполнены в отделке микроцементом, который отлично сочетается по цветовой гамме отдельной ТВ-зоной на серой мраморной панели и другими монохромными элементами интерьера.
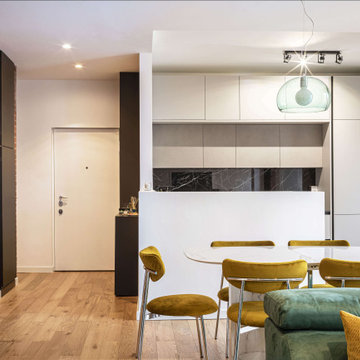
Imagen de comedor industrial grande abierto con suelo de madera clara, suelo marrón, bandeja y ladrillo
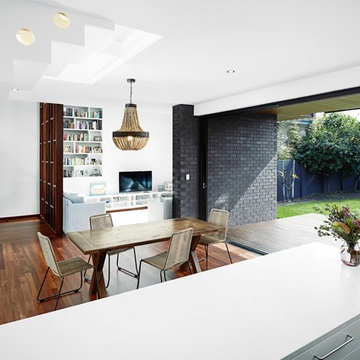
Luke Carter Wilton
Ejemplo de comedor blanco contemporáneo de tamaño medio abierto sin chimenea con paredes blancas, suelo de madera oscura, suelo marrón y ladrillo
Ejemplo de comedor blanco contemporáneo de tamaño medio abierto sin chimenea con paredes blancas, suelo de madera oscura, suelo marrón y ladrillo

Ejemplo de comedor abovedado de estilo americano extra grande con con oficina, paredes beige, todas las chimeneas, marco de chimenea de ladrillo y ladrillo
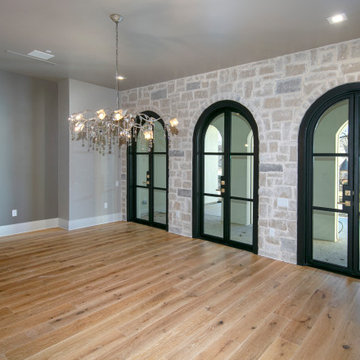
Diseño de comedor clásico grande abierto con paredes beige, suelo de madera en tonos medios, suelo marrón y ladrillo
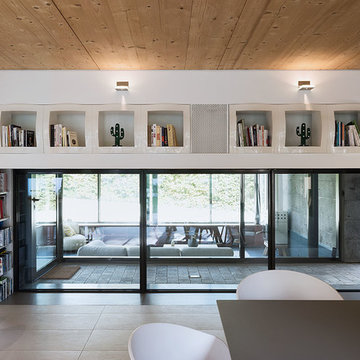
Vue depuis la salle à manger vers le salon décaissé
Diseño de comedor blanco contemporáneo de tamaño medio abierto con paredes grises, suelo de baldosas de cerámica, suelo beige, madera y ladrillo
Diseño de comedor blanco contemporáneo de tamaño medio abierto con paredes grises, suelo de baldosas de cerámica, suelo beige, madera y ladrillo
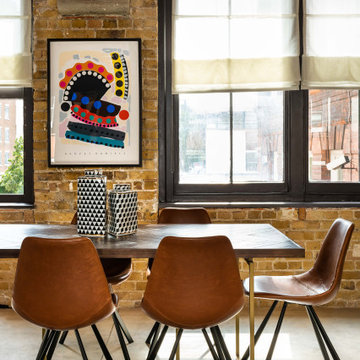
Modelo de comedor industrial grande abierto con paredes marrones, suelo gris y ladrillo
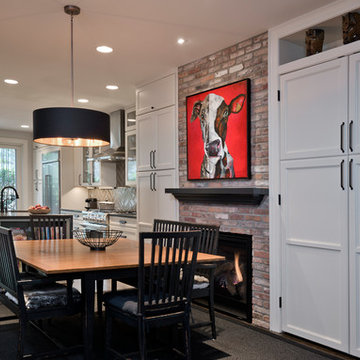
This award-winning whole house renovation of a circa 1875 single family home in the historic Capitol Hill neighborhood of Washington DC provides the client with an open and more functional layout without requiring an addition. After major structural repairs and creating one uniform floor level and ceiling height, we were able to make a truly open concept main living level, achieving the main goal of the client. The large kitchen was designed for two busy home cooks who like to entertain, complete with a built-in mud bench. The water heater and air handler are hidden inside full height cabinetry. A new gas fireplace clad with reclaimed vintage bricks graces the dining room. A new hand-built staircase harkens to the home's historic past. The laundry was relocated to the second floor vestibule. The three upstairs bathrooms were fully updated as well. Final touches include new hardwood floor and color scheme throughout the home.
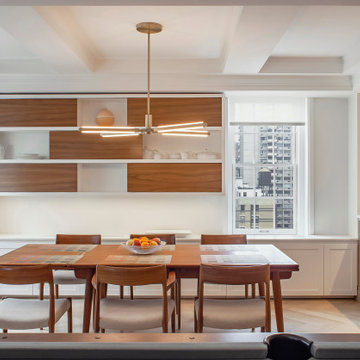
Beautiful open dining room with custom floating wood shelves, a mid-century modern table, and a gorgeous brass pendant over the table.
New clear finished herringbone floors and cabinets throughout. White custom base cabinets.
Clean, modern window shades at pre-war windows with amazing views.
The original pre war beamed ceilings are preserved.
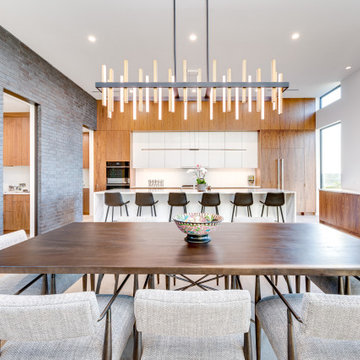
Diseño de comedor de cocina minimalista grande con paredes blancas, suelo de madera clara, todas las chimeneas, marco de chimenea de yeso, suelo beige y ladrillo
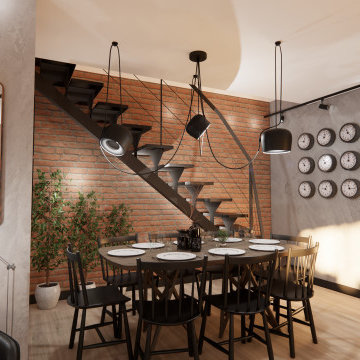
Nous sommes ici dans l'espace salle à manger, qui trouve sa touche industrielle grâce au mur de brique rouge et au sublime escalier en métal. Les spots permettent d'ajouter de la lumière dans cet espace convivial.
875 fotos de comedores con ladrillo
8
