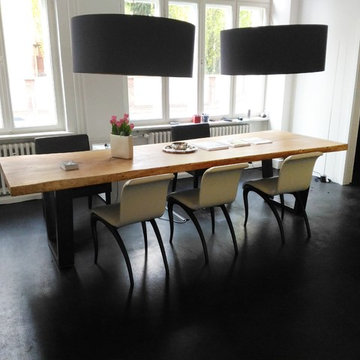259 fotos de comedores industriales con todas las repisas de chimenea
Filtrar por
Presupuesto
Ordenar por:Popular hoy
101 - 120 de 259 fotos
Artículo 1 de 3
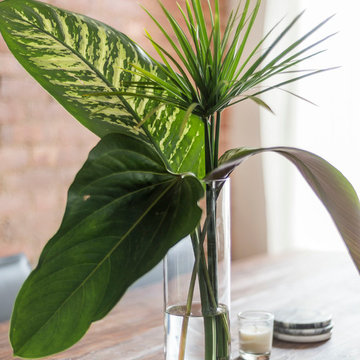
Foto de comedor de cocina industrial de tamaño medio con paredes blancas, suelo de madera en tonos medios, todas las chimeneas y marco de chimenea de piedra
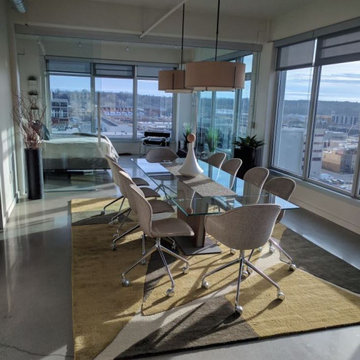
Although I am based in Philadelphia, I work with clients all across the country. Send me your measurements or floor plans and I will create a beautiful space, just like this Midwest condo for you.
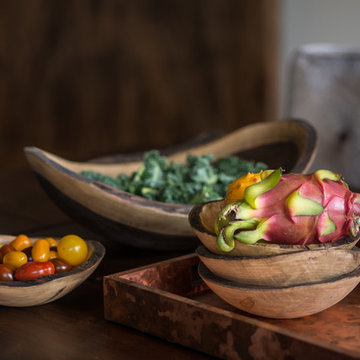
Andrea Cipriani Mecchi
Foto de comedor de cocina industrial de tamaño medio con paredes blancas, suelo de madera en tonos medios, marco de chimenea de hormigón y suelo marrón
Foto de comedor de cocina industrial de tamaño medio con paredes blancas, suelo de madera en tonos medios, marco de chimenea de hormigón y suelo marrón
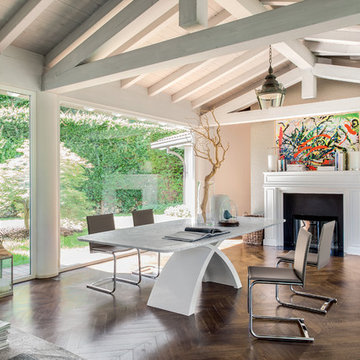
The Tokyo Contemporary Italian Dining Table by Tonin Casa represents a truly extraordinary look of today’s modern design. Made in Italy, the Tokyo Dining Table offers an eye-catching design incorporated into its base; two curved, overlapping elements create an “x” shaped base that’s both striking and sturdy. Additionally, this elegant Italian dining table offers convenient optional extensions, which make this table not only exceedingly beautiful but functional and inviting one too.
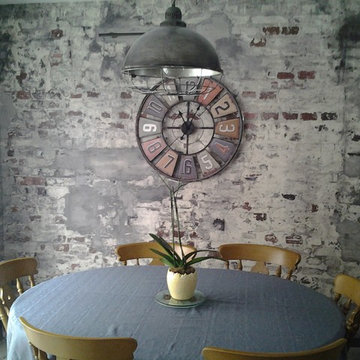
Imagen de comedor de cocina urbano grande con paredes metalizadas, suelo laminado, estufa de leña, marco de chimenea de metal y suelo marrón
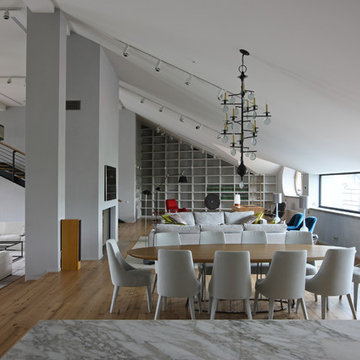
Diseño de comedor industrial grande abierto con paredes grises, chimenea de doble cara, marco de chimenea de hormigón y suelo de madera en tonos medios
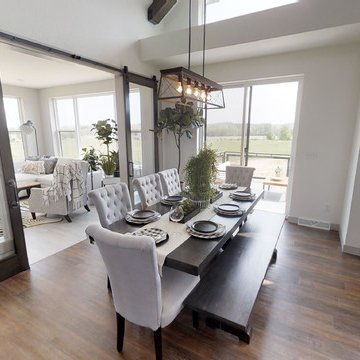
Imagen de comedor urbano grande con paredes beige, suelo de madera en tonos medios, chimenea lineal, marco de chimenea de piedra y suelo blanco
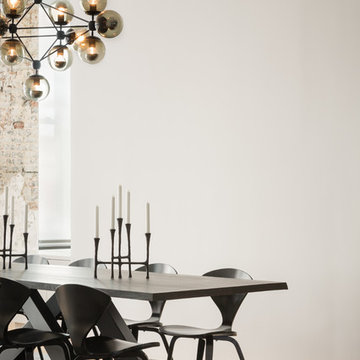
Paul Craig
Diseño de comedor urbano grande abierto con paredes blancas, suelo de madera clara, chimenea de doble cara y marco de chimenea de yeso
Diseño de comedor urbano grande abierto con paredes blancas, suelo de madera clara, chimenea de doble cara y marco de chimenea de yeso
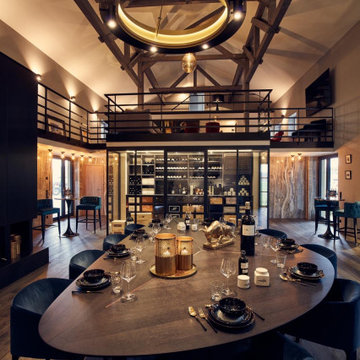
Der maßgefertigte Tisch wurde aus Räuchereiche gefertigt, veredelt durch eingelegte Kupferlisenen. Als Untergestell wird ein extra gefertigtes Rohstahlteil verwendet.
Als besonderer Hingucker erstrahlt der begehbare Weinkühlschrank. Mit Isolierglas im Rohstahlrahmen eingefasst bringt es die edlen Weine in seinem Inneren zur Geltung. Für die optimale Lagerung wurde ein spezielles Regal aus alter, geköhlter Eiche entworfen.
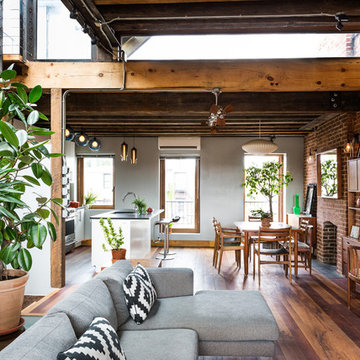
Gut renovation of 1880's townhouse. New vertical circulation and dramatic rooftop skylight bring light deep in to the middle of the house. A new stair to roof and roof deck complete the light-filled vertical volume. Programmatically, the house was flipped: private spaces and bedrooms are on lower floors, and the open plan Living Room, Dining Room, and Kitchen is located on the 3rd floor to take advantage of the high ceiling and beautiful views. A new oversized front window on 3rd floor provides stunning views across New York Harbor to Lower Manhattan.
The renovation also included many sustainable and resilient features, such as the mechanical systems were moved to the roof, radiant floor heating, triple glazed windows, reclaimed timber framing, and lots of daylighting.
All photos: Lesley Unruh http://www.unruhphoto.com/
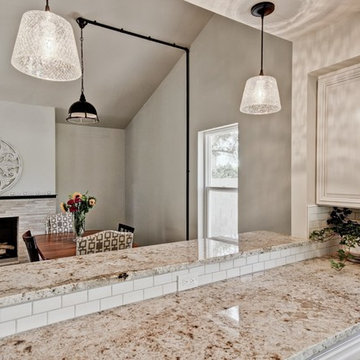
A wall was opened up to allow the kitchen and dining room to flow. Pendant lights were added above the raised counter top. A window was added so that light flows into the dining area. Guests eating at the table can gaze out at the new multi-tiered fountain that was added. White granite countertops keep the look fresh. The dining light gives the space a wink toward industrial with a light fixture being a salvage piece and the wires run through a gas pipe intentionally placed on the wall for that transitional industrial look.
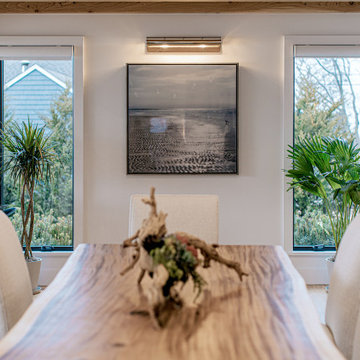
Diseño de comedor industrial con chimenea de doble cara y marco de chimenea de hormigón
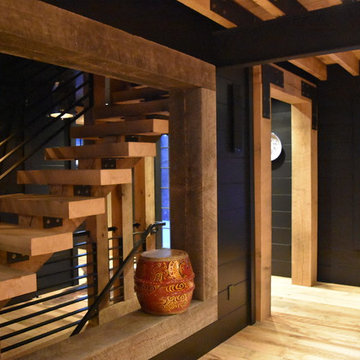
Imagen de comedor de cocina urbano con paredes negras, suelo de madera en tonos medios, chimenea de doble cara y marco de chimenea de hormigón
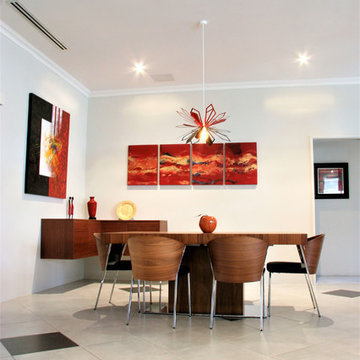
The floating corner buffet was designed to complement the Calligaris Dining table set. Located in the corner makes better use of negative space without congesting the dining area
Designer Debbie Anastassiou - Despina Design.
Cabinetry by Touchwood Interiors
Photography by Pearlin Design & Photography
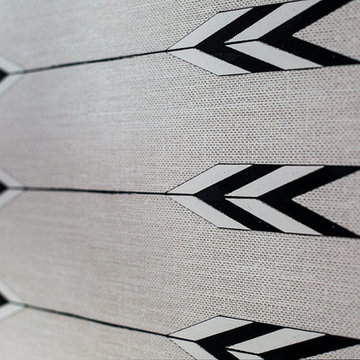
Marcell Puzsar, Brightroom Photography
Ejemplo de comedor de cocina urbano grande con paredes beige, suelo de cemento, chimenea lineal y marco de chimenea de metal
Ejemplo de comedor de cocina urbano grande con paredes beige, suelo de cemento, chimenea lineal y marco de chimenea de metal
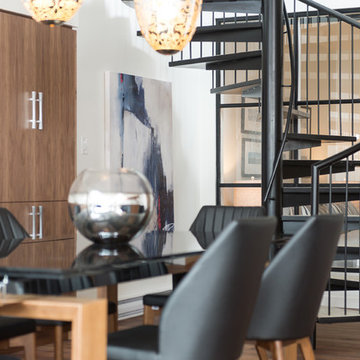
Diseño de comedor urbano de tamaño medio abierto con paredes blancas, suelo de madera oscura, todas las chimeneas, marco de chimenea de metal y suelo marrón
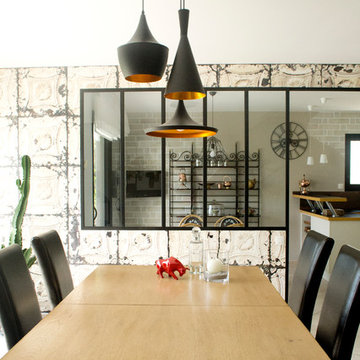
@Ismai
Modelo de comedor urbano grande cerrado con suelo de baldosas de cerámica, estufa de leña, marco de chimenea de metal, paredes grises y suelo blanco
Modelo de comedor urbano grande cerrado con suelo de baldosas de cerámica, estufa de leña, marco de chimenea de metal, paredes grises y suelo blanco
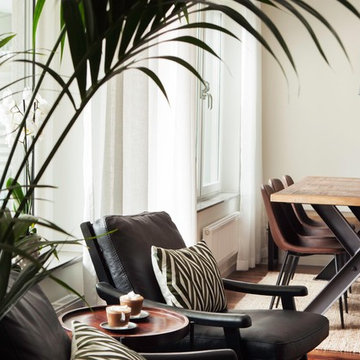
Inredning inom -och utomhus samt färgsättning av
"ett koncept."
Foto av Stina Baaz
Foto de comedor urbano de tamaño medio abierto sin chimenea con paredes blancas, suelo de madera en tonos medios, marco de chimenea de hormigón y suelo beige
Foto de comedor urbano de tamaño medio abierto sin chimenea con paredes blancas, suelo de madera en tonos medios, marco de chimenea de hormigón y suelo beige
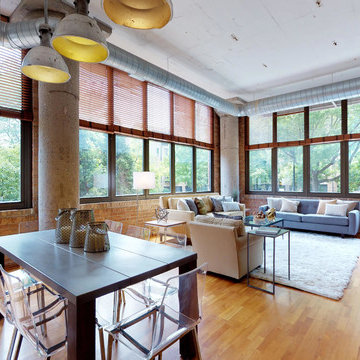
Ejemplo de comedor industrial grande abierto con paredes rojas, suelo de madera en tonos medios, todas las chimeneas, marco de chimenea de yeso y suelo beige
259 fotos de comedores industriales con todas las repisas de chimenea
6
