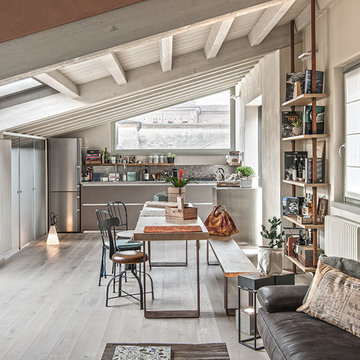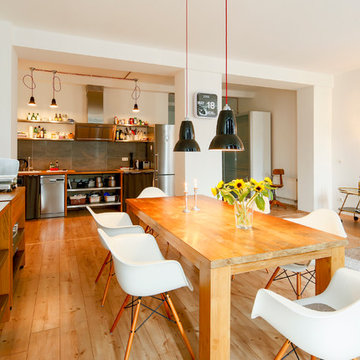663 fotos de comedores industriales con suelo de madera clara
Filtrar por
Presupuesto
Ordenar por:Popular hoy
101 - 120 de 663 fotos
Artículo 1 de 3
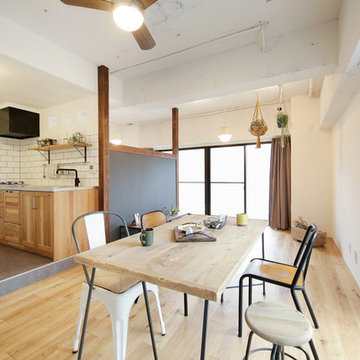
マンションリノベーション003
Diseño de comedor industrial con paredes blancas, suelo de madera clara y suelo marrón
Diseño de comedor industrial con paredes blancas, suelo de madera clara y suelo marrón
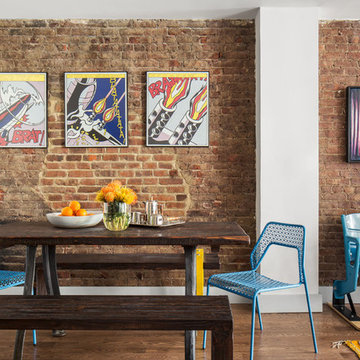
Photos by Sean Litchfield for Homepolish
Modelo de comedor urbano abierto con paredes rojas y suelo de madera clara
Modelo de comedor urbano abierto con paredes rojas y suelo de madera clara
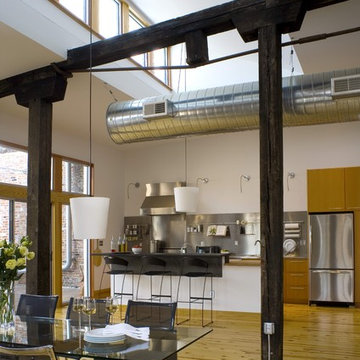
View of renovated kitchen, dining area, with exterior deck beyond.
Alise O'Brien Photography
Ejemplo de comedor de cocina industrial con suelo de madera clara
Ejemplo de comedor de cocina industrial con suelo de madera clara
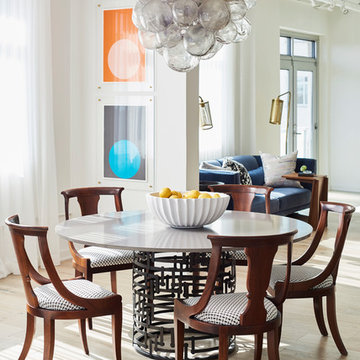
Marc Mauldin Photography
Ejemplo de comedor urbano con paredes blancas, suelo de madera clara y suelo beige
Ejemplo de comedor urbano con paredes blancas, suelo de madera clara y suelo beige
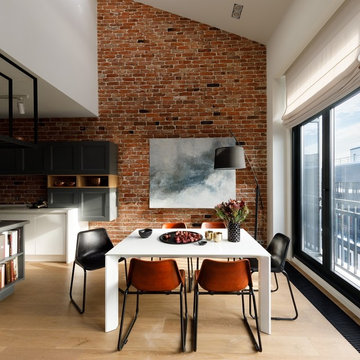
Imagen de comedor urbano abierto con paredes marrones, suelo de madera clara y suelo beige

スタイル工房_stylekoubou
Ejemplo de comedor industrial con paredes verdes, suelo de madera clara y suelo marrón
Ejemplo de comedor industrial con paredes verdes, suelo de madera clara y suelo marrón
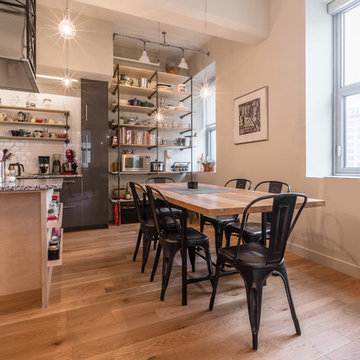
Photo: Lindsay Reid Photo
Diseño de comedor urbano abierto con paredes beige y suelo de madera clara
Diseño de comedor urbano abierto con paredes beige y suelo de madera clara
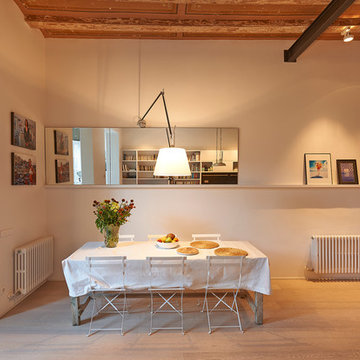
Ejemplo de comedor urbano de tamaño medio abierto sin chimenea con paredes blancas y suelo de madera clara

ダイニングキッチンスペース。
スポットライトとダウンライトが大人の隠れ家風カフェを演出し、日常生活をより快適に過ごせます。
Modelo de comedor de cocina industrial de tamaño medio sin chimenea con paredes multicolor, suelo de madera clara y suelo marrón
Modelo de comedor de cocina industrial de tamaño medio sin chimenea con paredes multicolor, suelo de madera clara y suelo marrón
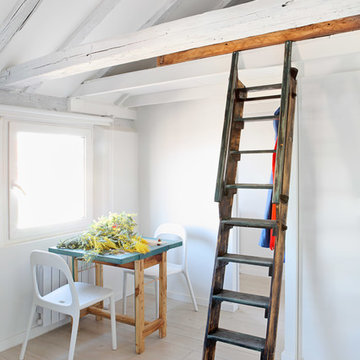
Asier Rua
Foto de comedor industrial pequeño sin chimenea con paredes blancas y suelo de madera clara
Foto de comedor industrial pequeño sin chimenea con paredes blancas y suelo de madera clara
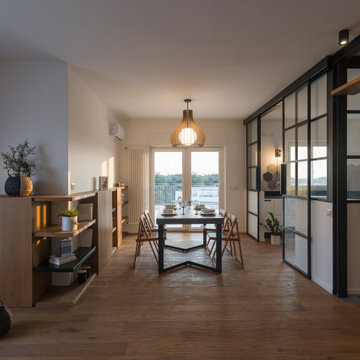
Casa AtticoX2 _ open space
Modelo de comedor industrial de tamaño medio abierto con suelo de madera clara, panelado, paredes blancas, suelo marrón y vigas vistas
Modelo de comedor industrial de tamaño medio abierto con suelo de madera clara, panelado, paredes blancas, suelo marrón y vigas vistas
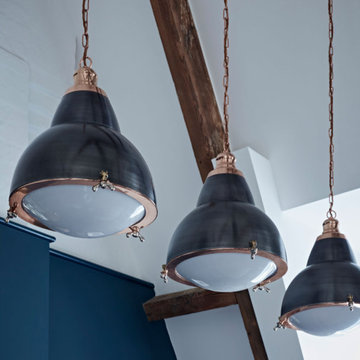
Sally was asked to create a smart yet comfortable space for her client to entertain his friends. Enormously high vaulted ceilings, heavy wooden beams and gothic windows characterized the space, creating quirky, dynamic and unusual angles. An integrated lighting scheme, new colour palette and decorative light fittings were all specifically selected to compliment the huge ceiling heights and emphasize the lofty spaces. Here large industrial style copper and bronze pendant lights were chosen to hang over the dining table
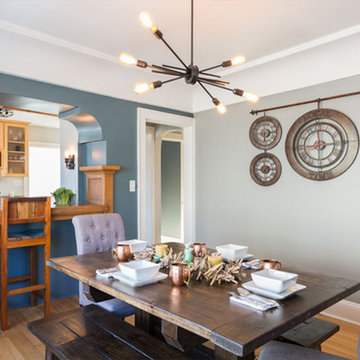
A Craftsman bungalow goes industrial. JZID injected an industrial feel in a classic Milwaukee area Craftsman bungalow by adding concrete counters and headboard, new lighting, paint and furniture.
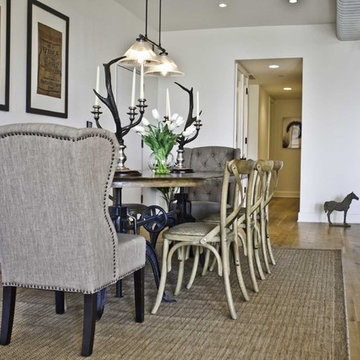
Established in 1895 as a warehouse for the spice trade, 481 Washington was built to last. With its 25-inch-thick base and enchanting Beaux Arts facade, this regal structure later housed a thriving Hudson Square printing company. After an impeccable renovation, the magnificent loft building’s original arched windows and exquisite cornice remain a testament to the grandeur of days past. Perfectly anchored between Soho and Tribeca, Spice Warehouse has been converted into 12 spacious full-floor lofts that seamlessly fuse Old World character with modern convenience. Steps from the Hudson River, Spice Warehouse is within walking distance of renowned restaurants, famed art galleries, specialty shops and boutiques. With its golden sunsets and outstanding facilities, this is the ideal destination for those seeking the tranquil pleasures of the Hudson River waterfront.
Expansive private floor residences were designed to be both versatile and functional, each with 3 to 4 bedrooms, 3 full baths, and a home office. Several residences enjoy dramatic Hudson River views.
This open space has been designed to accommodate a perfect Tribeca city lifestyle for entertaining, relaxing and working.
The design reflects a tailored “old world” look, respecting the original features of the Spice Warehouse. With its high ceilings, arched windows, original brick wall and iron columns, this space is a testament of ancient time and old world elegance.
The dining room is a combination of interesting textures and unique pieces which create a inviting space.
The elements are: industrial fabric jute bags framed wall art pieces, an oversized mirror handcrafted from vintage wood planks salvaged from boats, a double crank dining table featuring an industrial aesthetic with a unique blend of iron and distressed mango wood, comfortable host and hostess dining chairs in a tan linen, solid oak chair with Cain seat which combine the rustic charm of an old French Farmhouse with an industrial look. Last, the accents such as the antler candleholders and the industrial pulley double pendant antique light really complete the old world look we were after to honor this property’s past.
Photography: Francis Augustine
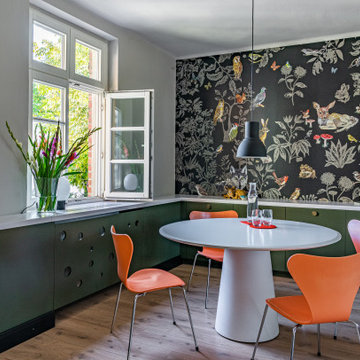
Die französische Tapete stand schon lange auf der Wunschliste der Bauherrin.
Die Stühle sind Klassiker von Fritz Hansen, die schon seit Studententagen im Besitz der Bauherren sind. Der Tisch stammt von Cor.
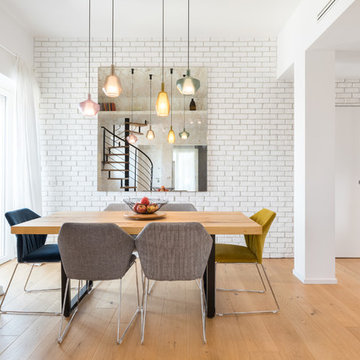
Stefano Corso
Foto de comedor urbano con paredes blancas y suelo de madera clara
Foto de comedor urbano con paredes blancas y suelo de madera clara
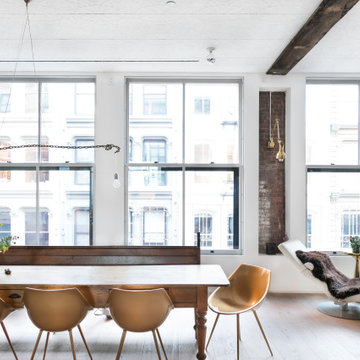
Foto de comedor industrial abierto con paredes blancas, suelo de madera clara y suelo beige
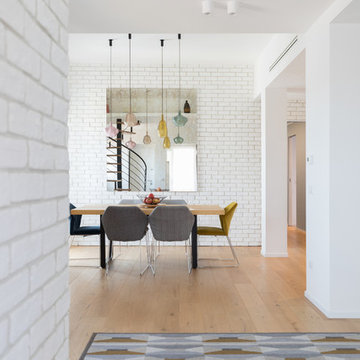
Stefano Corso
Ejemplo de comedor industrial con paredes blancas y suelo de madera clara
Ejemplo de comedor industrial con paredes blancas y suelo de madera clara
663 fotos de comedores industriales con suelo de madera clara
6
