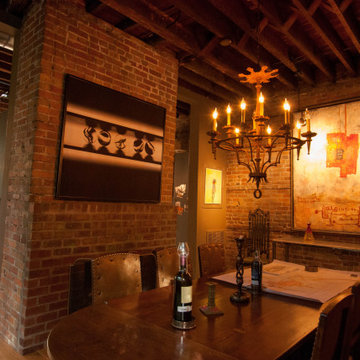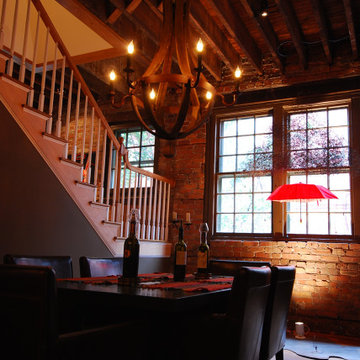151 fotos de comedores industriales con ladrillo
Filtrar por
Presupuesto
Ordenar por:Popular hoy
61 - 80 de 151 fotos
Artículo 1 de 3
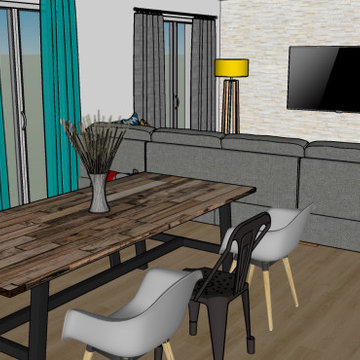
Rénovation d'une pièce à vivre avec un nouvel espace BAR et une nouvelle cuisine adaptée aux besoins de ses occupants. Décoration choisie avec un style industriel accentué dans l'espace salle à manger, pour la cuisine nous avons choisis une cuisine blanche afin de conserver une luminosité importante et ne pas surcharger l'effet industriel.
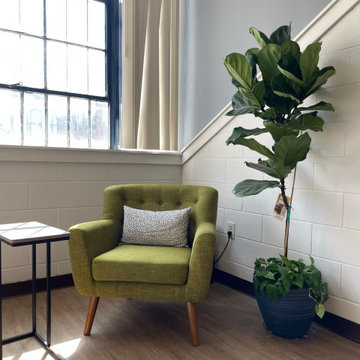
This commercial employee lounge originally it felt cold and sterile making it an unpleasant place to relax and take a break. With the addition of new light fixtures, appliances, art, and decorations, we were able to transform this space into what I call an “Industrial Retreat”! It is officially the new hang out spot. ?
These employees serve the community every day so it was nice to show them how much their well-being is valued. ✨
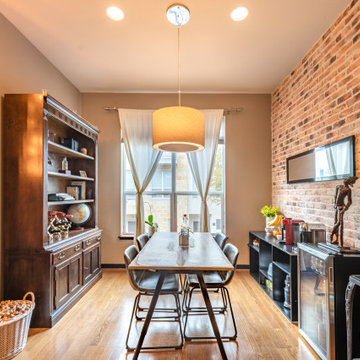
We painted the cabinets, installed the brick veneer, installed the Edison light, painted all the trim and doors throughout the house, and also installed new faucets in all the bathrooms.

- Dark green alcove hues to visually enhance the existing brick. Previously painted black, but has now been beautifully sandblasted and coated in a clear matt lacquer brick varnish to help minimise airborne loose material.
- Various bricks were chopped out and replaced prior to work due to age related deterioration.
- Dining room floor was previously original orange squared quarry tiles and soil. A damp proof membrane was installed to help enhance and retain heat during winter, whilst also minimising the risk of damp progressing.
- Dining room floor finish was silver-lined with matt lacquered engineered wood panels. Engineered wood flooring is more appropriate for older properties due to their damp proof lining fused into the wood panel.
- a course of bricks were chopped out spanning the length of the dining room from the exterior due to previous damp present. An extra 2 courses of engineered blue brick were introduced due to the exterior slope of the driveway. This has so far seen the damp disappear which allowed the room to be re-plastered and painted.
- Original features previously removed from dining room were reintroduced such as coving, plaster ceiling rose and original 4 panel moulded doors.
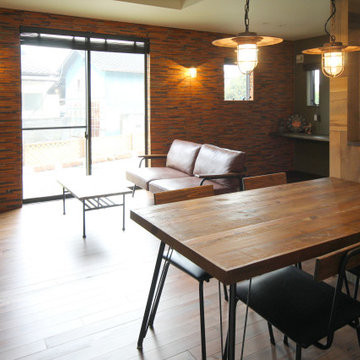
Foto de comedor urbano con paredes marrones, suelo de madera clara, papel pintado, ladrillo y suelo marrón
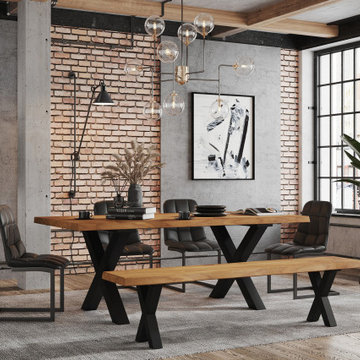
Foto de comedor urbano de tamaño medio abierto sin chimenea con paredes grises, suelo de madera en tonos medios, suelo marrón, vigas vistas y ladrillo
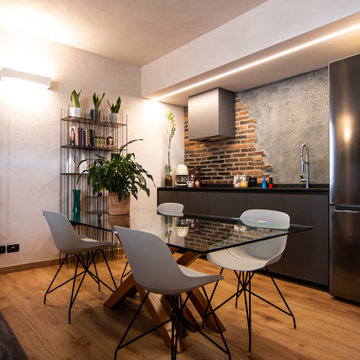
Arrivando in cucina, la tradizione e la storia si sposano con la modernità. Gli stencil applicati alla parete creano una danza che attraversa il tempo grazie ad avanzate tecniche sperimentali a base di vernici spray, cemento e l’alternanza di ritmo tra le diverse colorazioni del mattonato.
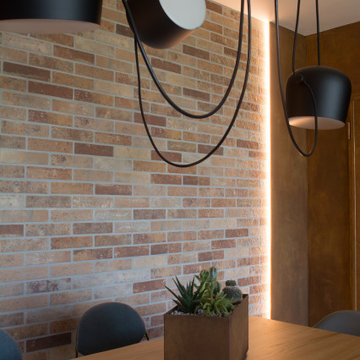
Il committente adora i particolari dei loft americani ma si sa che in Italia è difficile trovare un appartamento che si adatti a questo stile, soprattutto fuori città.
La concentrazione per adattare l'involucro a questo stile è stato sulla scelta dei materiali e dei colori, cercando di contestualizzare anche l'anima moderna che lo stesso edificio presenta.
L'area pranzo è dettata da tratti distintivi tutti industriali: parete rivestita in mattoni, spallette in cartongesso effetto corten per contenere delle luci a led, cavi a vista del lampadario a sospensione, tavolo in legno con gambe in metallo e sedie wireframe in alluminio nero.
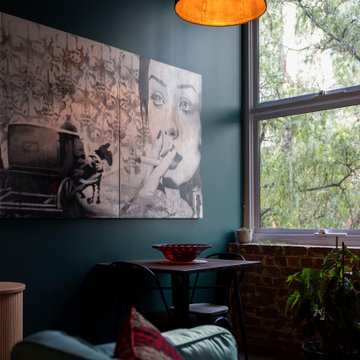
Imagen de comedor industrial pequeño abierto con paredes azules, suelo de madera oscura y ladrillo
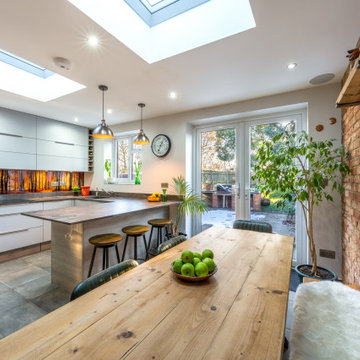
New dark green industrial styled dining chairs were added along with a plush sheepskin throw for the dining bench.
Imagen de comedor urbano de tamaño medio con suelo de baldosas de porcelana, suelo gris y ladrillo
Imagen de comedor urbano de tamaño medio con suelo de baldosas de porcelana, suelo gris y ladrillo
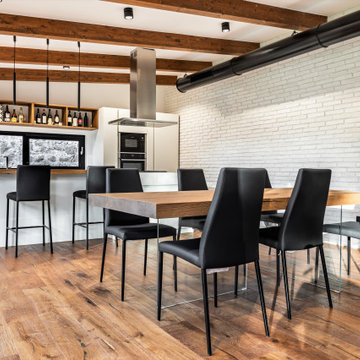
Foto de comedor industrial con paredes blancas, suelo de madera clara, suelo marrón, vigas vistas y ladrillo
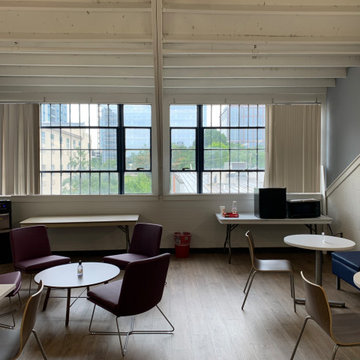
This commercial employee lounge originally it felt cold and sterile making it an unpleasant place to relax and take a break. With the addition of new light fixtures, appliances, art, and decorations, we were able to transform this space into what I call an “Industrial Retreat”! It is officially the new hang out spot. ?
These employees serve the community every day so it was nice to show them how much their well-being is valued. ✨

Imagen de comedor urbano de tamaño medio abierto con paredes blancas, suelo de madera clara, todas las chimeneas, marco de chimenea de hormigón, suelo marrón, vigas vistas y ladrillo
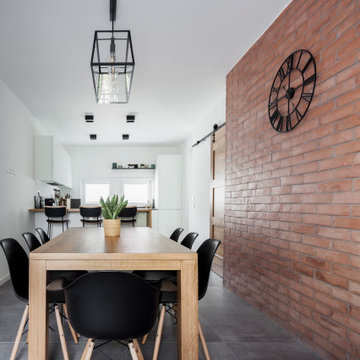
Modelo de comedor industrial grande abierto con paredes blancas, suelo de baldosas de porcelana, suelo gris y ladrillo
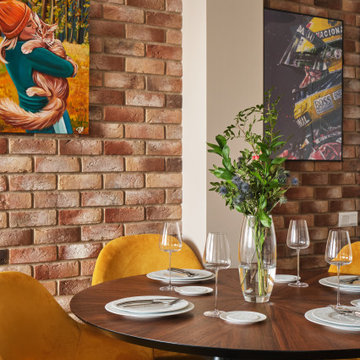
В столовой – эффектный стол. Столешница с лицевой стороны фанерована декоративным шпоном в раскладке «Солнце» и покрыта прозрачным полуматовым лаком. Ножки и царга стола выполнены из массива ясеня, покрыты черным лаком. Черных элементов в интерьере достаточно много. Черные детали добавляют контраста и делают интерьер еще ярче. Желтые кресла контрастируют с зеленым диваном и вносят радостные солнечные нотки в интерьер.
Картины в интерьере – написаны специально для заказчиков. Нашли место и для романтичного холста с рыжим котом, и для сосредоточенного гонщика в желтом шлеме.
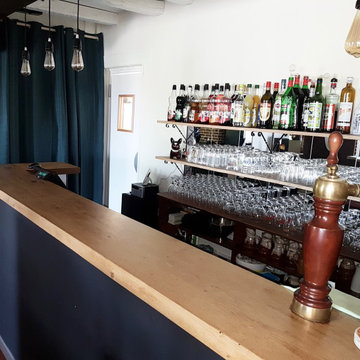
Le bar : il y avait des colombages tout le long.
Pour un gain de temps et d'argent, nous l'avons plaqué et recouvert d'un noir mâte Glycéro (peinture très bonne tenue).
Les étagères en bois foncé ont été remplacées par du frêne brut recouvert d'une huile de protection. Afin de donner une belle perspective, une crédence en miroirs a été posée entre les deux étagères.
De plus un rideau en lin bleu canard a été installé devant le compteur électrique.
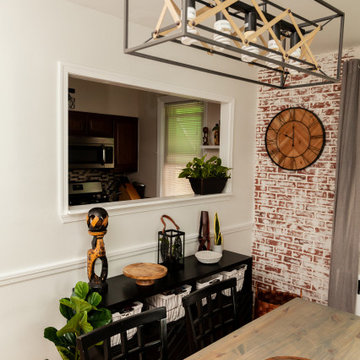
Check out more about this project on our website at www.abodeaboveinteriors.com/!
Modelo de comedor de cocina urbano de tamaño medio con paredes blancas, suelo de madera en tonos medios, suelo naranja y ladrillo
Modelo de comedor de cocina urbano de tamaño medio con paredes blancas, suelo de madera en tonos medios, suelo naranja y ladrillo
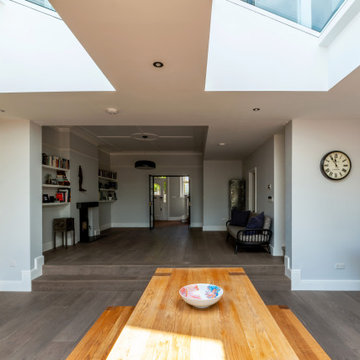
Diseño de comedor abovedado industrial extra grande abierto con paredes blancas, suelo de madera en tonos medios, suelo marrón y ladrillo
151 fotos de comedores industriales con ladrillo
4
