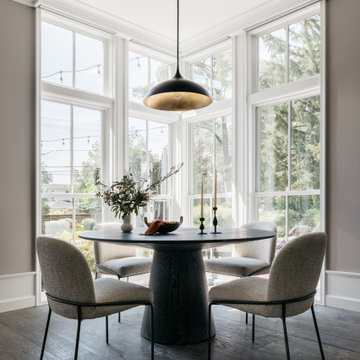3.016 fotos de comedores grandes con todos los tratamientos de pared
Filtrar por
Presupuesto
Ordenar por:Popular hoy
161 - 180 de 3016 fotos
Artículo 1 de 3

This beautiful transitional home combines both Craftsman and Traditional elements that include high-end interior finishes that add warmth, scale, and texture to the open floor plan. Gorgeous whitewashed hardwood floors are on the main level, upper hall, and owner~s bedroom. Solid core Craftsman doors with rich casing complement all levels. Viking stainless steel appliances, LED recessed lighting, and smart features create built-in convenience. The Chevy Chase location is moments away from restaurants, shopping, and trails. The exterior features an incredible landscaped, deep lot north of 13, 000 sf. There is still time to customize your finishes or move right in with the hand-selected designer finishes.
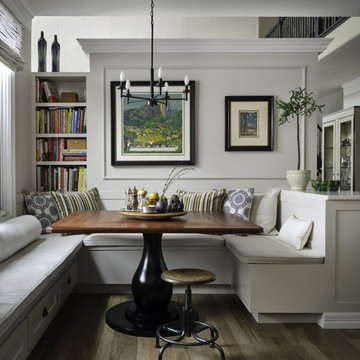
This cozy kitchen nook is a great location to sip a hot tea and enjoy breakfast while catching up on the day's news. Transitional in style architecturally, it is embellished with items from the owner's art collection, fabrics from Spain, a custom made table, bench cushions, and window coverings.

Cet espace de 50 m² devait être propice à la détente et la déconnexion, où chaque membre de la famille pouvait s’adonner à son loisir favori : l’écoute d’un vinyle, la lecture d’un livre, quelques notes de guitare…
Le vert kaki et le bois brut s’harmonisent avec le paysage environnant, visible de part et d’autre de la pièce au travers de grandes fenêtres. Réalisés avec d’anciennes planches de bardage, les panneaux de bois apportent une ambiance chaleureuse dans cette pièce d’envergure et réchauffent l’espace cocooning auprès du poêle.
Quelques souvenirs évoquent le passé de cette ancienne bâtisse comme une carte de géographie, un encrier et l’ancien registre de l’école confié par les habitants du village aux nouveaux propriétaires.
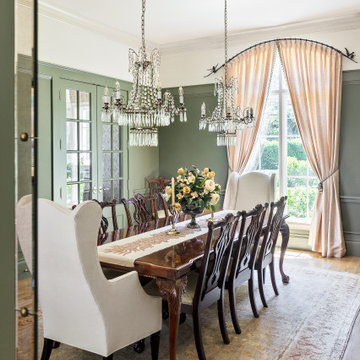
Modelo de comedor tradicional grande cerrado con paredes verdes, suelo de madera clara, suelo marrón y boiserie
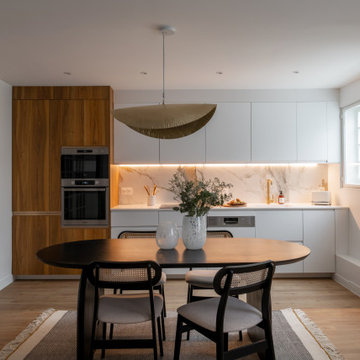
Cet appartement situé dans le XVe arrondissement parisien présentait des volumes intéressants et généreux, mais manquait de chaleur : seuls des murs blancs et un carrelage anthracite rythmaient les espaces. Ainsi, un seul maitre mot pour ce projet clé en main : égayer les lieux !
Une entrée effet « wow » dans laquelle se dissimule une buanderie derrière une cloison miroir, trois chambres avec pour chacune d’entre elle un code couleur, un espace dressing et des revêtements muraux sophistiqués, ainsi qu’une cuisine ouverte sur la salle à manger pour d’avantage de convivialité. Le salon quant à lui, se veut généreux mais intimiste, une grande bibliothèque sur mesure habille l’espace alliant options de rangements et de divertissements. Un projet entièrement sur mesure pour une ambiance contemporaine aux lignes délicates.

Dining room with adjacent wine room.
Imagen de comedor clásico renovado grande abierto sin chimenea con paredes blancas, suelo de madera clara, suelo beige, casetón y papel pintado
Imagen de comedor clásico renovado grande abierto sin chimenea con paredes blancas, suelo de madera clara, suelo beige, casetón y papel pintado

This classic Queenslander home in Red Hill, was a major renovation and therefore an opportunity to meet the family’s needs. With three active children, this family required a space that was as functional as it was beautiful, not forgetting the importance of it feeling inviting.
The resulting home references the classic Queenslander in combination with a refined mix of modern Hampton elements.
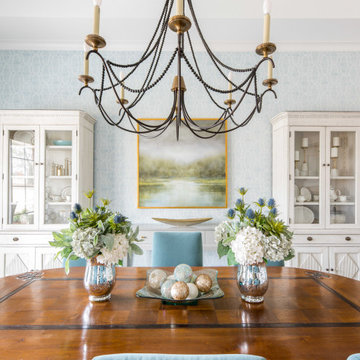
Open and airy dining room
Photographer: Costa Christ Media
Ejemplo de comedor de cocina clásico renovado grande con paredes azules, suelo de madera oscura, suelo marrón, bandeja y papel pintado
Ejemplo de comedor de cocina clásico renovado grande con paredes azules, suelo de madera oscura, suelo marrón, bandeja y papel pintado
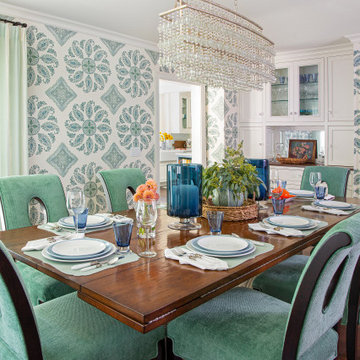
Imagen de comedor tradicional grande abierto con paredes azules, suelo marrón y papel pintado
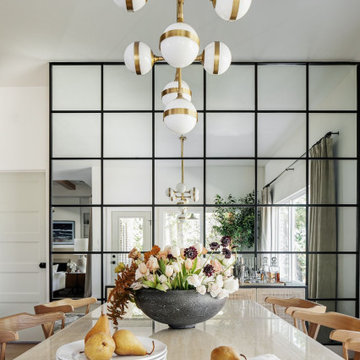
Imagen de comedor clásico renovado grande con suelo de madera clara y panelado
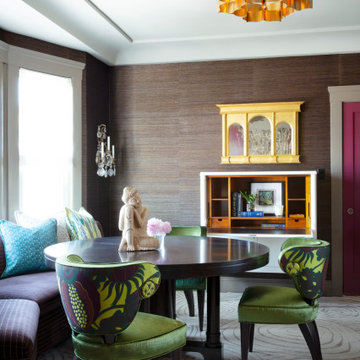
This art deco home renovation in California was designed by Andrea Schumacher Interiors. The multi-functional spaces in the San Francisco flat have a strong feminine influence with splashes of color, pretty patterns, and a touch of bohemian flair, all expressions of the homeowner’s personality and lifestyle.
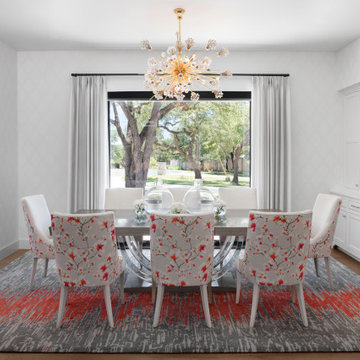
Martha O'Hara Interiors, Interior Design & Photo Styling | Olson Defendorf Custom Homes, Builder | Cornerstone Architects, Architect | Cate Black, Photography
Please Note: All “related,” “similar,” and “sponsored” products tagged or listed by Houzz are not actual products pictured. They have not been approved by Martha O’Hara Interiors nor any of the professionals credited. For information about our work, please contact design@oharainteriors.com.
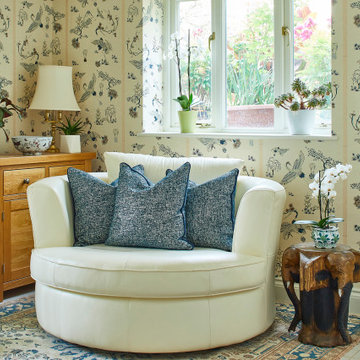
A break away space in a kitchen diner. With strong eastern influence from the wallpaper to ornaments and furniture.
Foto de comedor de cocina abovedado ecléctico grande con paredes multicolor, suelo de baldosas de porcelana, suelo beige y papel pintado
Foto de comedor de cocina abovedado ecléctico grande con paredes multicolor, suelo de baldosas de porcelana, suelo beige y papel pintado
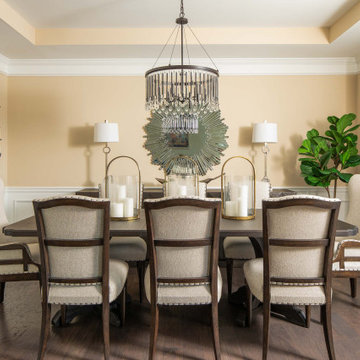
Our Atlanta studio renovated several rooms in this home with design highlights like statement mirrors, edgy lights, functional furnishing, and warm neutrals.
---
Project designed by Atlanta interior design firm, VRA Interiors. They serve the entire Atlanta metropolitan area including Buckhead, Dunwoody, Sandy Springs, Cobb County, and North Fulton County.
For more about VRA Interior Design, click here: https://www.vrainteriors.com/
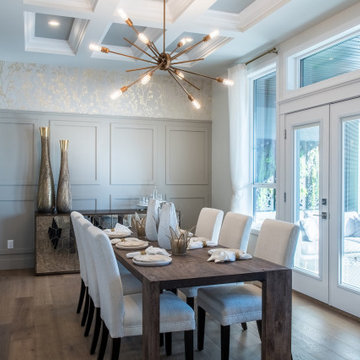
Diseño de comedor tradicional renovado grande sin chimenea con paredes negras, suelo de madera en tonos medios, suelo marrón, casetón, panelado y papel pintado
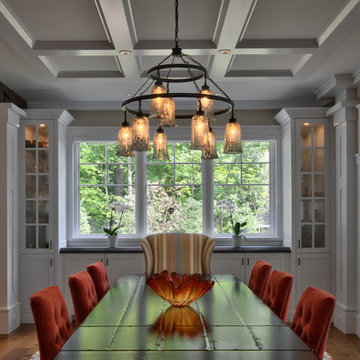
Saari & Forrai Photography
MSI Custom Homes, LLC
Modelo de comedor de cocina campestre grande sin chimenea con paredes blancas, suelo de madera en tonos medios, suelo marrón, casetón y panelado
Modelo de comedor de cocina campestre grande sin chimenea con paredes blancas, suelo de madera en tonos medios, suelo marrón, casetón y panelado
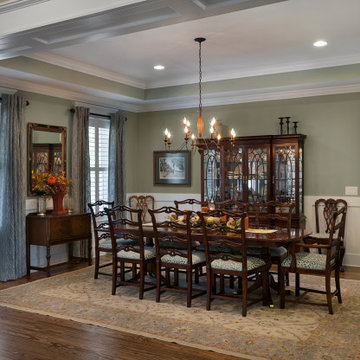
Formal dining room off the kitchen and foyer
Modelo de comedor tradicional grande abierto con paredes verdes, suelo de madera en tonos medios, suelo marrón, bandeja y boiserie
Modelo de comedor tradicional grande abierto con paredes verdes, suelo de madera en tonos medios, suelo marrón, bandeja y boiserie
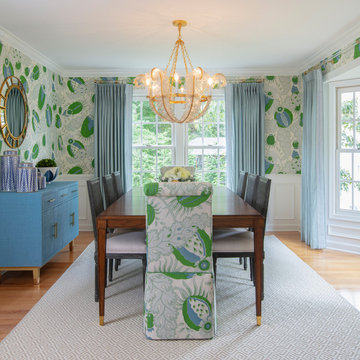
Bright and fun is the best description of this collaborative project. It started with a phone call from Meredith Miller, an out-of-state designer working for a client who recently relocated to Severna Park.
Colorful, distinctive and classic — one can’t help but feel happy after spending time in this combination living/dining room. A comfortable and inviting vibe is created by the natural textures and patterns of the floor and window coverings. Abstract art in the living room, painted by New York artist Valeri Leuchs, adds to the vibrant, yet serene atmosphere.
Valances and banded drapery panels, with patterns and colors from nature, complement the bright natural light streaming in through the many windows. We love collaborating with designers and completing their visions with the perfect window treatments!

The before and after images show the transformation of our extension project in Maida Vale, West London. The family home was redesigned with a rear extension to create a new kitchen and dining area. Light floods in through the skylight and sliding glass doors by @maxlightltd by which open out onto the garden. The bespoke banquette seating with a soft grey fabric offers plenty of room for the family and provides useful storage.
3.016 fotos de comedores grandes con todos los tratamientos de pared
9
