3.016 fotos de comedores grandes con todos los tratamientos de pared
Filtrar por
Presupuesto
Ordenar por:Popular hoy
141 - 160 de 3016 fotos
Artículo 1 de 3

Stunning open plan living and dining space in this Hamptons or traditional style home. Vaulted timber lined ceilings painted white, with lovely dining space jutting out to the side of the living area.

This luxurious dining room had a great transformation. The table and sideboard had to stay, everything else has been changed.
Modelo de comedor contemporáneo grande con paredes verdes, suelo de madera oscura, estufa de leña, marco de chimenea de madera, suelo marrón, vigas vistas y panelado
Modelo de comedor contemporáneo grande con paredes verdes, suelo de madera oscura, estufa de leña, marco de chimenea de madera, suelo marrón, vigas vistas y panelado

Diseño de comedor beige actual grande abierto con paredes negras, suelo de baldosas de porcelana, suelo gris, madera y machihembrado
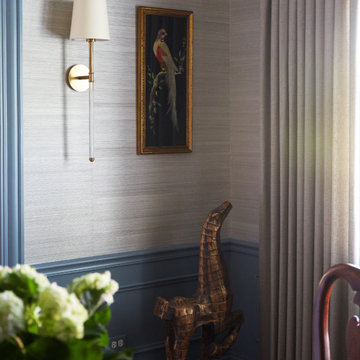
Download our free ebook, Creating the Ideal Kitchen. DOWNLOAD NOW
The homeowner and his wife had lived in this beautiful townhome in Oak Brook overlooking a small lake for over 13 years. The home is open and airy with vaulted ceilings and full of mementos from world adventures through the years, including to Cambodia, home of their much-adored sponsored daughter. The home, full of love and memories was host to a growing extended family of children and grandchildren. This was THE place. When the homeowner’s wife passed away suddenly and unexpectedly, he became determined to create a space that would continue to welcome and host his family and the many wonderful family memories that lay ahead but with an eye towards functionality.
We started out by evaluating how the space would be used. Cooking and watching sports were key factors. So, we shuffled the current dining table into a rarely used living room whereby enlarging the kitchen. The kitchen now houses two large islands – one for prep and the other for seating and buffet space. We removed the wall between kitchen and family room to encourage interaction during family gatherings and of course a clear view to the game on TV. We also removed a dropped ceiling in the kitchen, and wow, what a difference.
Next, we added some drama with a large arch between kitchen and dining room creating a stunning architectural feature between those two spaces. This arch echoes the shape of the large arch at the front door of the townhome, providing drama and significance to the space. The kitchen itself is large but does not have much wall space, which is a common challenge when removing walls. We added a bit more by resizing the double French doors to a balcony at the side of the house which is now just a single door. This gave more breathing room to the range wall and large stone hood but still provides access and light.
We chose a neutral pallet of black, white, and white oak, with punches of blue at the counter stools in the kitchen. The cabinetry features a white shaker door at the perimeter for a crisp outline. Countertops and custom hood are black Caesarstone, and the islands are a soft white oak adding contrast and warmth. Two large built ins between the kitchen and dining room function as pantry space as well as area to display flowers or seasonal decorations.
We repeated the blue in the dining room where we added a fresh coat of paint to the existing built ins, along with painted wainscot paneling. Above the wainscot is a neutral grass cloth wallpaper which provides a lovely backdrop for a wall of important mementos and artifacts. The dining room table and chairs were refinished and re-upholstered, and a new rug and window treatments complete the space. The room now feels ready to host more formal gatherings or can function as a quiet spot to enjoy a cup of morning coffee.

Foto de comedor de cocina actual grande con paredes grises, suelo de madera clara, casetón y papel pintado
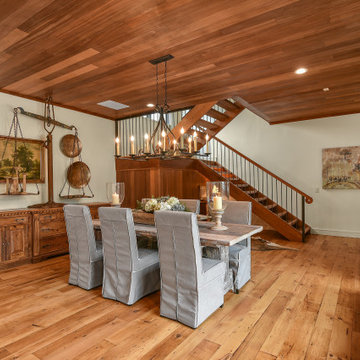
Dining room
Modelo de comedor campestre grande abierto con paredes blancas, suelo de madera en tonos medios, madera y madera
Modelo de comedor campestre grande abierto con paredes blancas, suelo de madera en tonos medios, madera y madera
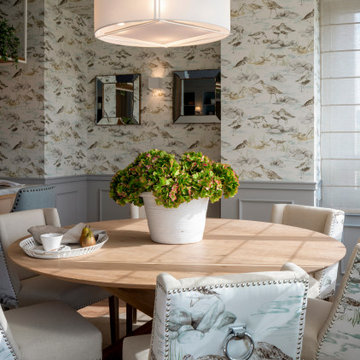
Sube Interiorismo www.subeinteriorismo.com
Fotografía Biderbost Photo
Modelo de comedor clásico renovado grande abierto sin chimenea con paredes beige, suelo laminado, suelo beige y papel pintado
Modelo de comedor clásico renovado grande abierto sin chimenea con paredes beige, suelo laminado, suelo beige y papel pintado
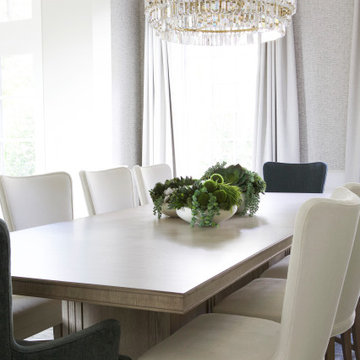
Diseño de comedor clásico renovado grande abierto con paredes metalizadas, suelo de madera en tonos medios, suelo marrón, papel pintado y papel pintado
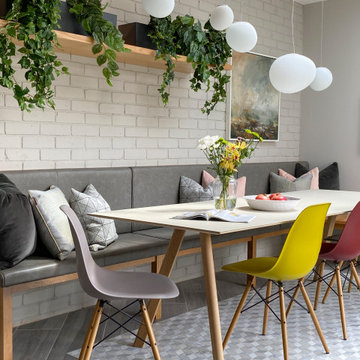
Part of a modern extension for a Victorian property in Bristol, this open plan dining features a light colour scheme and Scandi-inspired furniture.
Ejemplo de comedor actual grande con paredes blancas, suelo gris y ladrillo
Ejemplo de comedor actual grande con paredes blancas, suelo gris y ladrillo

Foto de comedor marinero grande abierto con paredes blancas, suelo de madera en tonos medios, suelo marrón, casetón y machihembrado
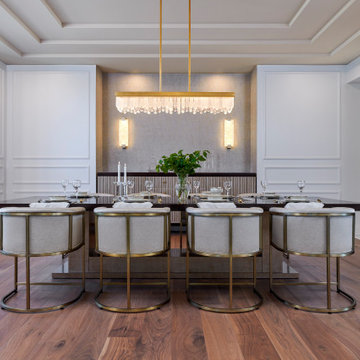
Imagen de comedor clásico renovado grande cerrado con paredes grises, suelo de madera clara, suelo marrón, bandeja y papel pintado
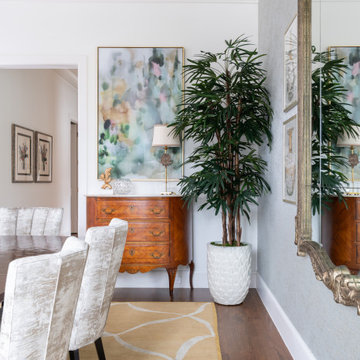
Diseño de comedor clásico renovado grande cerrado con paredes blancas, suelo de madera en tonos medios, suelo marrón, bandeja y papel pintado
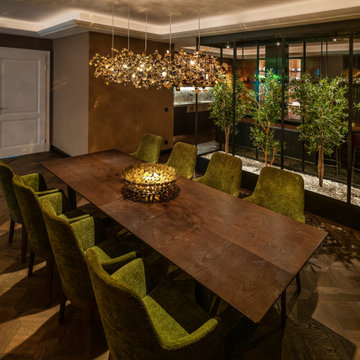
Ejemplo de comedor tradicional grande cerrado con paredes marrones, suelo de madera oscura y papel pintado

This young family began working with us after struggling with their previous contractor. They were over budget and not achieving what they really needed with the addition they were proposing. Rather than extend the existing footprint of their house as had been suggested, we proposed completely changing the orientation of their separate kitchen, living room, dining room, and sunroom and opening it all up to an open floor plan. By changing the configuration of doors and windows to better suit the new layout and sight lines, we were able to improve the views of their beautiful backyard and increase the natural light allowed into the spaces. We raised the floor in the sunroom to allow for a level cohesive floor throughout the areas. Their extended kitchen now has a nice sitting area within the kitchen to allow for conversation with friends and family during meal prep and entertaining. The sitting area opens to a full dining room with built in buffet and hutch that functions as a serving station. Conscious thought was given that all “permanent” selections such as cabinetry and countertops were designed to suit the masses, with a splash of this homeowner’s individual style in the double herringbone soft gray tile of the backsplash, the mitred edge of the island countertop, and the mixture of metals in the plumbing and lighting fixtures. Careful consideration was given to the function of each cabinet and organization and storage was maximized. This family is now able to entertain their extended family with seating for 18 and not only enjoy entertaining in a space that feels open and inviting, but also enjoy sitting down as a family for the simple pleasure of supper together.

This full basement renovation included adding a mudroom area, media room, a bedroom, a full bathroom, a game room, a kitchen, a gym and a beautiful custom wine cellar. Our clients are a family that is growing, and with a new baby, they wanted a comfortable place for family to stay when they visited, as well as space to spend time themselves. They also wanted an area that was easy to access from the pool for entertaining, grabbing snacks and using a new full pool bath.We never treat a basement as a second-class area of the house. Wood beams, customized details, moldings, built-ins, beadboard and wainscoting give the lower level main-floor style. There’s just as much custom millwork as you’d see in the formal spaces upstairs. We’re especially proud of the wine cellar, the media built-ins, the customized details on the island, the custom cubbies in the mudroom and the relaxing flow throughout the entire space.

Dining room looking through front entry and down into bedroom hallway.
Very few pieces of loose furniture or rugs are required due to the integrated nature of the architecture and interior design. The pieces that are needed are select and spectacular, mixing incredibly special European designer items with beautifully crafted, locally designed and made pieces.
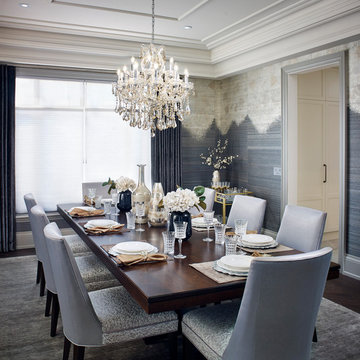
Diseño de comedor tradicional renovado grande cerrado con suelo de madera oscura, paredes multicolor y papel pintado
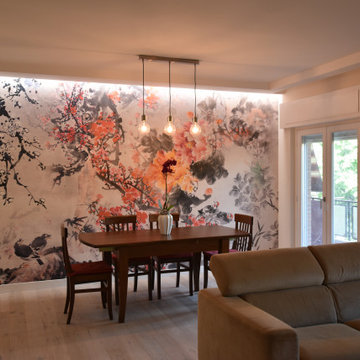
Imagen de comedor minimalista grande cerrado sin chimenea con paredes beige, suelo de madera clara y papel pintado
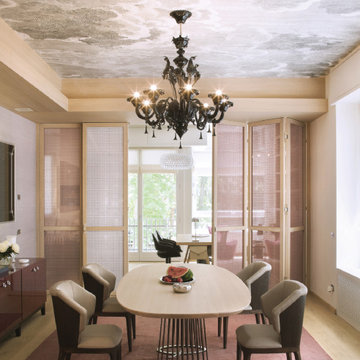
Situé au cœur du centre historique de Milan et donnant sur le joli parc Boschetti, cet appartement sur mesure de 140 m² a été conçu et dessiné pour une société italienne d'électronique et comprend de luxueux espaces de conférence et de séjour ainsi qu'une chambre d'amis. Tous les meubles et accessoires ont été créés spécifiquement pour l'appartement et ont été fabriqués à la main en Italie, alliant le meilleur de l'artisanat à un design contemporain épuré.
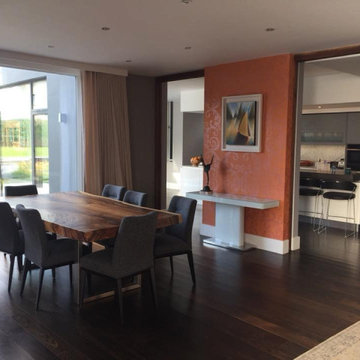
Client wanted this dining /living room to have a warm and comfortable ambiance. I achieved this by adding warm colours, curtains and textured wallpaper, available to order through Hogan Interiors
3.016 fotos de comedores grandes con todos los tratamientos de pared
8