162 fotos de comedores grandes con machihembrado
Filtrar por
Presupuesto
Ordenar por:Popular hoy
41 - 60 de 162 fotos
Artículo 1 de 3
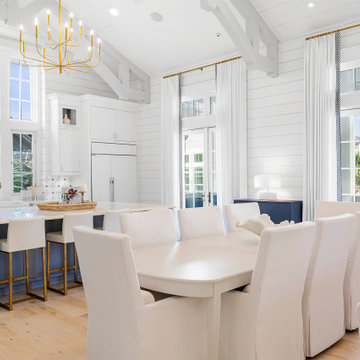
Ejemplo de comedor abovedado marinero grande abierto con paredes blancas, suelo de madera clara, todas las chimeneas, marco de chimenea de yeso, suelo beige y machihembrado
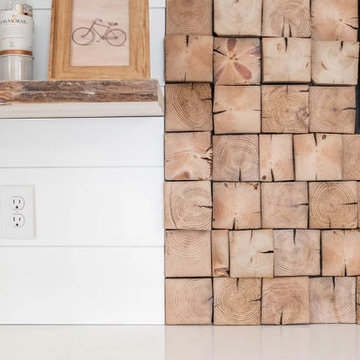
Dining room and bar area allows for further storage and entertaining with a pop of contrasts with the wallpaper and wood accent walls and floating shelves.

We started with a blank slate on this basement project where our only obstacles were exposed steel support columns, existing plumbing risers from the concrete slab, and dropped soffits concealing ductwork on the ceiling. It had the advantage of tall ceilings, an existing egress window, and a sliding door leading to a newly constructed patio.
This family of five loves the beach and frequents summer beach resorts in the Northeast. Bringing that aesthetic home to enjoy all year long was the inspiration for the décor, as well as creating a family-friendly space for entertaining.
Wish list items included room for a billiard table, wet bar, game table, family room, guest bedroom, full bathroom, space for a treadmill and closed storage. The existing structural elements helped to define how best to organize the basement. For instance, we knew we wanted to connect the bar area and billiards table with the patio in order to create an indoor/outdoor entertaining space. It made sense to use the egress window for the guest bedroom for both safety and natural light. The bedroom also would be adjacent to the plumbing risers for easy access to the new bathroom. Since the primary focus of the family room would be for TV viewing, natural light did not need to filter into that space. We made sure to hide the columns inside of newly constructed walls and dropped additional soffits where needed to make the ceiling mechanicals feel less random.
In addition to the beach vibe, the homeowner has valuable sports memorabilia that was to be prominently displayed including two seats from the original Yankee stadium.
For a coastal feel, shiplap is used on two walls of the family room area. In the bathroom shiplap is used again in a more creative way using wood grain white porcelain tile as the horizontal shiplap “wood”. We connected the tile horizontally with vertical white grout joints and mimicked the horizontal shadow line with dark grey grout. At first glance it looks like we wrapped the shower with real wood shiplap. Materials including a blue and white patterned floor, blue penny tiles and a natural wood vanity checked the list for that seaside feel.
A large reclaimed wood door on an exposed sliding barn track separates the family room from the game room where reclaimed beams are punctuated with cable lighting. Cabinetry and a beverage refrigerator are tucked behind the rolling bar cabinet (that doubles as a Blackjack table!). A TV and upright video arcade machine round-out the entertainment in the room. Bar stools, two rotating club chairs, and large square poufs along with the Yankee Stadium seats provide fun places to sit while having a drink, watching billiards or a game on the TV.
Signed baseballs can be found behind the bar, adjacent to the billiard table, and on specially designed display shelves next to the poker table in the family room.
Thoughtful touches like the surfboards, signage, photographs and accessories make a visitor feel like they are on vacation at a well-appointed beach resort without being cliché.
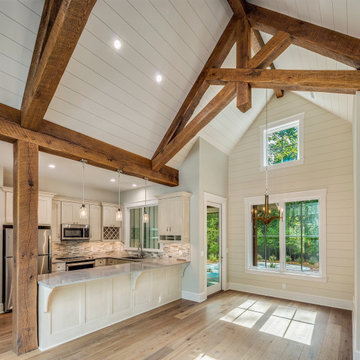
In - Law apartment / Dining / Kitchen
Imagen de comedor de cocina rústico grande sin chimenea con paredes beige, suelo de madera oscura, suelo marrón, vigas vistas y machihembrado
Imagen de comedor de cocina rústico grande sin chimenea con paredes beige, suelo de madera oscura, suelo marrón, vigas vistas y machihembrado
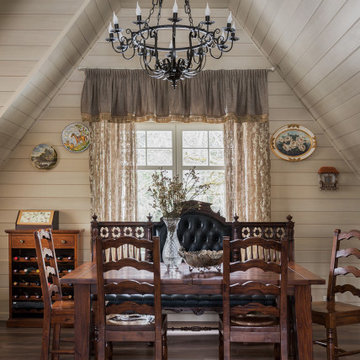
Зона столовой в гостиной на мансардном этаже гостевого загородного дома. Общая площадь гостиной 62 м2.
Ejemplo de comedor de cocina tradicional grande con paredes beige, suelo de baldosas de porcelana, suelo marrón, machihembrado y machihembrado
Ejemplo de comedor de cocina tradicional grande con paredes beige, suelo de baldosas de porcelana, suelo marrón, machihembrado y machihembrado

The family who owned this 1965 home chose a dramatic upgrade for their Coquitlam full home renovation. They wanted more room for gatherings, an open concept kitchen, and upgrades to bathrooms and the rec room. Their neighbour knew of our work, and we were glad to bring our skills to another project in the area.
Choosing Dramatic Lines
In the original house, the entryway was cramped, with a closet being the first thing everyone saw.
We opened the entryway and moved the closet, all while maintaining separation between the entry and the living space.
To draw the attention from the entry into the living room, we used a dramatic, flush, black herringbone ceiling detail across the ceiling. This detail goes all the way to the entertainment area on the main floor.
The eye arrives at a stunning waterfall edge walnut mantle, modern fireplace.
Open Concept Kitchen with Lots of Seating
The dividing wall between the kitchen and living areas was removed to create a larger, integrated entertaining space. The kitchen also has easy access to a new outdoor social space.
A new large skylight directly over the kitchen floods the space with natural light.
The kitchen now has gloss white cabinetry, with matte black accents and the same herringbone detail as the living room, and is tied together with a low maintenance Caesarstone’s white Attica quartz for the island countertop.
This over-sized island has barstool seating for five while leaving plenty of room for homework, snacking, socializing, and food prep in the same space.
To maximize space and minimize clutter, we integrated the kitchen appliances into the kitchen island, including a food warming drawer, a hidden fridge, and the dishwasher. This takes the eyes to focus off appliances, and onto the design elements which feed throughout the home.
We also installed a beverage center just beside the kitchen so family and guests can fix themselves a drink, without disrupting the flow of the kitchen.
Updated Downstairs Space, Updated Guest Room, Updated Bathrooms
It was a treat to update this entire house. Upstairs, we renovated the master bedroom with new blackout drapery, new decor, and a warm light grey paint colour. The tight bathroom was transformed with modern fixtures and gorgeous grey tile the homeowners loved.
The two teen girls’ rooms were updated with new lighting and furniture that tied in with the whole home decor, but which also reflected their personal taste.
In the basement, we updated the rec room with a bright modern look and updated fireplace. We added a needed door to the garage. We upgraded the bathrooms and created a legal second suite which the young adult daughter will use, for now.
Laundry Its Own Room, Finally
In a family with four women, you can imagine how much laundry gets done in this house. As part of the renovation, we built a proper laundry room with plenty of storage space, countertops, and a large sink.
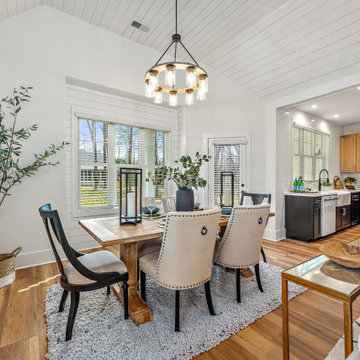
new construction open concept dining room by bridwell builders and gracious home interiors
Modelo de comedor de cocina abovedado minimalista grande con paredes blancas, suelo laminado, suelo marrón y machihembrado
Modelo de comedor de cocina abovedado minimalista grande con paredes blancas, suelo laminado, suelo marrón y machihembrado
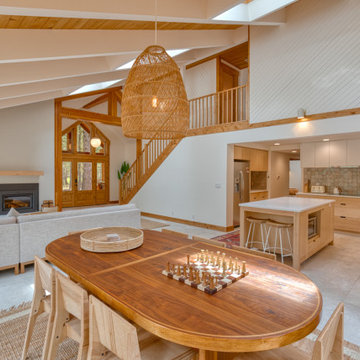
Scandinavian style great room
Imagen de comedor abovedado escandinavo grande abierto con paredes blancas, estufa de leña, suelo gris, marco de chimenea de yeso y machihembrado
Imagen de comedor abovedado escandinavo grande abierto con paredes blancas, estufa de leña, suelo gris, marco de chimenea de yeso y machihembrado

This full basement renovation included adding a mudroom area, media room, a bedroom, a full bathroom, a game room, a kitchen, a gym and a beautiful custom wine cellar. Our clients are a family that is growing, and with a new baby, they wanted a comfortable place for family to stay when they visited, as well as space to spend time themselves. They also wanted an area that was easy to access from the pool for entertaining, grabbing snacks and using a new full pool bath.We never treat a basement as a second-class area of the house. Wood beams, customized details, moldings, built-ins, beadboard and wainscoting give the lower level main-floor style. There’s just as much custom millwork as you’d see in the formal spaces upstairs. We’re especially proud of the wine cellar, the media built-ins, the customized details on the island, the custom cubbies in the mudroom and the relaxing flow throughout the entire space.
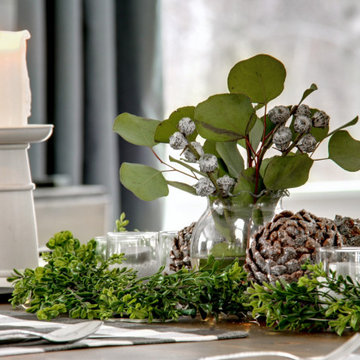
designer Lyne Brunet
Ejemplo de comedor grande con paredes blancas, todas las chimeneas, marco de chimenea de hormigón y machihembrado
Ejemplo de comedor grande con paredes blancas, todas las chimeneas, marco de chimenea de hormigón y machihembrado
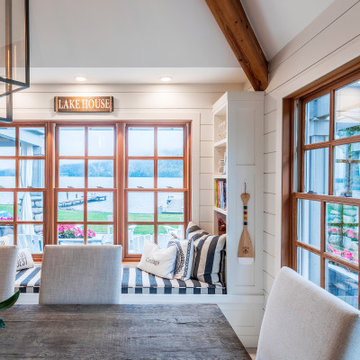
Photo by Brice Ferre
Modelo de comedor de cocina abovedado campestre grande con paredes blancas y machihembrado
Modelo de comedor de cocina abovedado campestre grande con paredes blancas y machihembrado
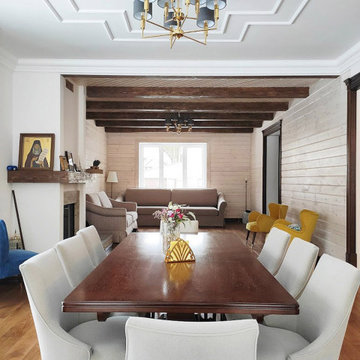
Ejemplo de comedor de estilo de casa de campo grande abierto con paredes blancas, suelo de madera en tonos medios, chimenea lineal, piedra de revestimiento, suelo marrón, madera y machihembrado
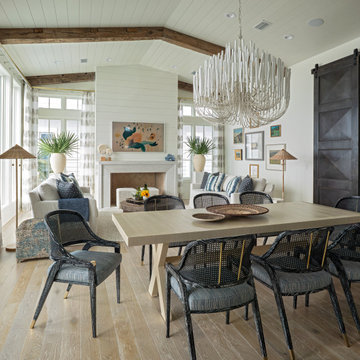
Foto de comedor machihembrado marinero grande abierto con paredes blancas, suelo de madera pintada, todas las chimeneas, suelo beige, vigas vistas y machihembrado
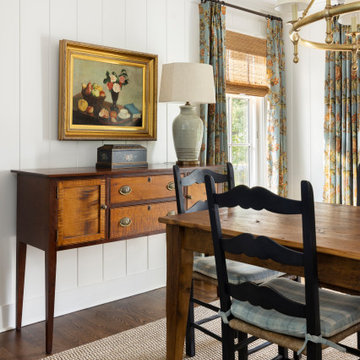
ATIID collaborated with these homeowners to curate new furnishings throughout the home while their down-to-the studs, raise-the-roof renovation, designed by Chambers Design, was underway. Pattern and color were everything to the owners, and classic “Americana” colors with a modern twist appear in the formal dining room, great room with gorgeous new screen porch, and the primary bedroom. Custom bedding that marries not-so-traditional checks and florals invites guests into each sumptuously layered bed. Vintage and contemporary area rugs in wool and jute provide color and warmth, grounding each space. Bold wallpapers were introduced in the powder and guest bathrooms, and custom draperies layered with natural fiber roman shades ala Cindy’s Window Fashions inspire the palettes and draw the eye out to the natural beauty beyond. Luxury abounds in each bathroom with gleaming chrome fixtures and classic finishes. A magnetic shade of blue paint envelops the gourmet kitchen and a buttery yellow creates a happy basement laundry room. No detail was overlooked in this stately home - down to the mudroom’s delightful dutch door and hard-wearing brick floor.
Photography by Meagan Larsen Photography
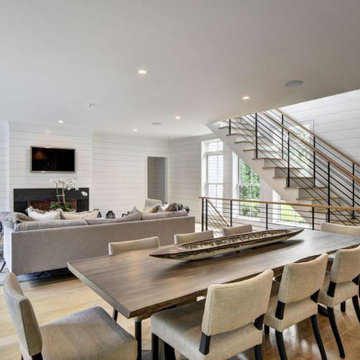
Imagen de comedor clásico renovado grande abierto con paredes blancas, suelo de madera clara, todas las chimeneas, marco de chimenea de piedra, suelo beige y machihembrado
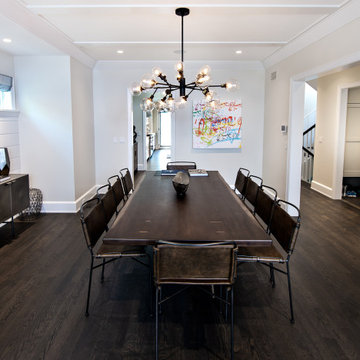
Our firm collaborated on this project as a spec home with a well-known Chicago builder. At that point the goal was to allow space for the home-buyer to envision their lifestyle. A clean slate for further interior work. After the client purchased this home with his two young girls, we curated a space for the family to live, work and play under one roof. This home features built-in storage, book shelving, home office, lower level gym and even a homework room. Everything has a place in this home, and the rooms are designed for gathering as well as privacy. A true 2020 lifestyle!
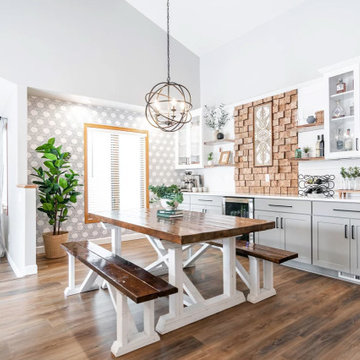
Dining room and bar area allows for further storage and entertaining with a pop of contrasts with the wallpaper and wood accent walls and floating shelves.
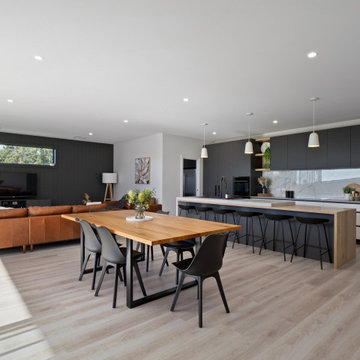
Ejemplo de comedor contemporáneo grande abierto con paredes blancas, suelo laminado, suelo beige y machihembrado
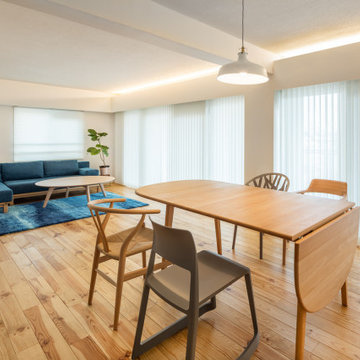
Imagen de comedor minimalista grande abierto sin chimenea con paredes blancas, suelo de madera en tonos medios, suelo beige, vigas vistas y machihembrado
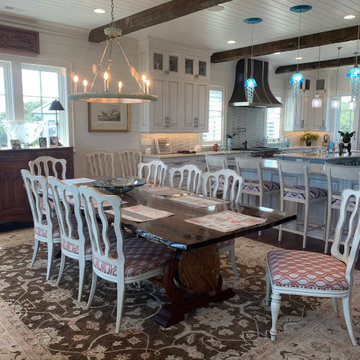
Foto de comedor de cocina marinero grande con paredes blancas, suelo de madera oscura, vigas vistas y machihembrado
162 fotos de comedores grandes con machihembrado
3