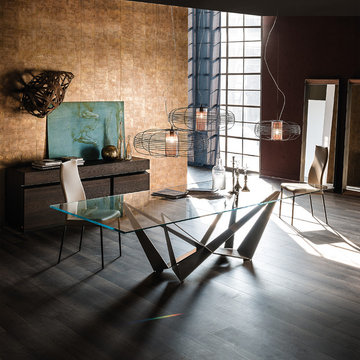2.217 fotos de comedores eclécticos grandes
Filtrar por
Presupuesto
Ordenar por:Popular hoy
81 - 100 de 2217 fotos
Artículo 1 de 3
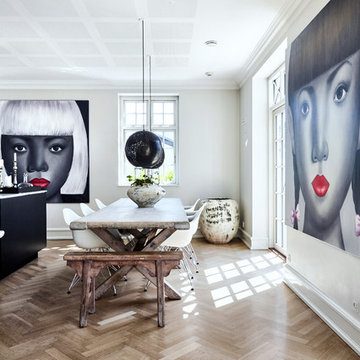
Foto Lene Samsø
Ejemplo de comedor ecléctico grande abierto sin chimenea con paredes blancas, suelo de madera en tonos medios y suelo beige
Ejemplo de comedor ecléctico grande abierto sin chimenea con paredes blancas, suelo de madera en tonos medios y suelo beige
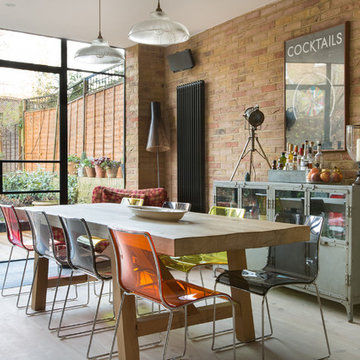
A "Home" should be the physical 'representation' of an individual's or several individuals' personalities. That is exactly what we achieved with this project. After presenting us with an amazing collection of mood boards with everything they aspirated to, we took onboard the core of what was being asked and ran with it.
We ended up gutting out the whole flat and re-designing a new layout that allowed for daylight, intimacy, colour, texture, glamour, luxury and so much attention to detail. All the joinery is bespoke.
Photography by Alex Maguire photography
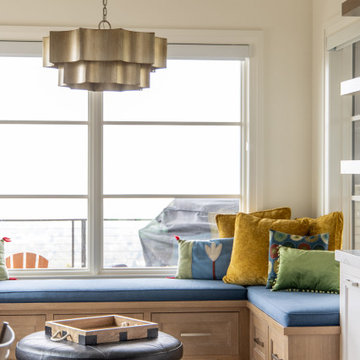
Foto de comedor ecléctico grande con con oficina, paredes blancas, suelo de madera en tonos medios y suelo marrón

A bold gallery wall backs the dining space of the great room.
Photo by Adam Milliron
Modelo de comedor ecléctico grande abierto sin chimenea con paredes blancas, suelo de madera clara, suelo beige y cuadros
Modelo de comedor ecléctico grande abierto sin chimenea con paredes blancas, suelo de madera clara, suelo beige y cuadros
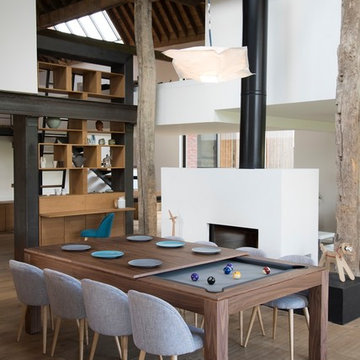
Pool Table that converts to a dining table. Can convert from 30" to 32" with mechanism built in. Comes in many different metal and wood finishes, including cloth color of choice.
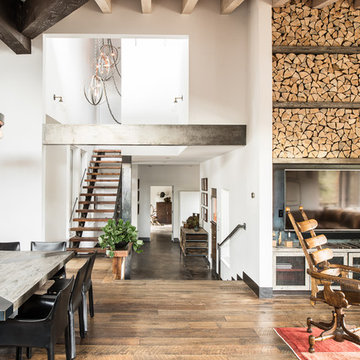
Drew Kelly
Imagen de comedor bohemio grande abierto con paredes blancas y suelo de madera en tonos medios
Imagen de comedor bohemio grande abierto con paredes blancas y suelo de madera en tonos medios

The mid-century slanted ceiling of the open dining room creates a cozy but spacious area for a custom 9' dining table made of reclaimed oak, surrounded by 8 matching vintage Windsor chairs painted in Farrow & Ball's Green Smoke. Vintage mid-century wicker pendant is echoed by Moroccan straw accents with the plant stand, and wall fan. A large French colorful agricultural map adds charm and an unexpected twist to the decor.
Photo by Bet Gum for Flea Market Decor Magazine
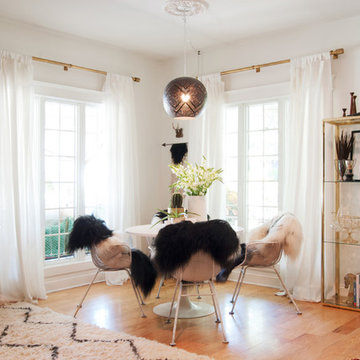
Adrienne DeRosa © 2014 Houzz Inc.
Along with the living room, this dining area has received a style overhaul. "Everything in the informal dining space as well as the living room is new," Jennifer explains. "I changed it all; the walls used to be grey and the furniture used to be off white. I had antique chippy paint cabinets and all kinds of french decor ... I have evolved from that and now want simple, fun and bright."
Starting with painting the walls white, Jennifer let the room evolve as she went. "Then I started to move the furniture around to see what I had, to make sure it worked," she describes. From there it became a process of eliminating and adding back in. The brass shelving was a "picking" find that Jennifer retrieved from the side of the road.
By emphasizing the large windows with white drapery, and adding in soft textural elements, Jennifer created a fresh space that exudes depth and comfort. "I would never want anyone to ever come in and say they don't feel comfortable. I feel I have created that chic, fun, eclectic style space that anyone of any age can enjoy and feel comfortable in."
Curtain rods, pendant lamp: West Elm; chairs: vintage Russell Woodard, Etsy
Adrienne DeRosa © 2014 Houzz
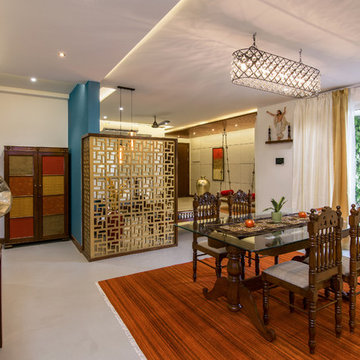
Nayan Soni
Ejemplo de comedor ecléctico grande con paredes blancas y suelo gris
Ejemplo de comedor ecléctico grande con paredes blancas y suelo gris
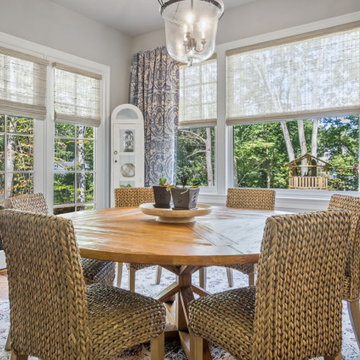
Foto de comedor ecléctico grande con con oficina, paredes beige, suelo de madera en tonos medios, suelo marrón y bandeja
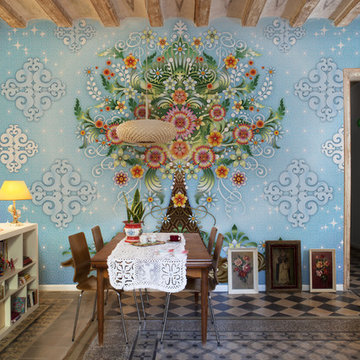
Diseño de comedor ecléctico grande abierto con paredes azules y suelo de baldosas de cerámica
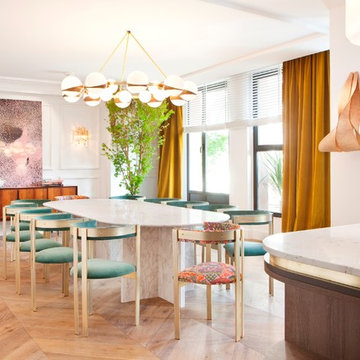
Beatriz Silveira opta por nuestro mármol Tasman White para una mesa en un espacio de aires retro.
Diseño de comedor de cocina ecléctico grande sin chimenea con paredes blancas y suelo de madera clara
Diseño de comedor de cocina ecléctico grande sin chimenea con paredes blancas y suelo de madera clara
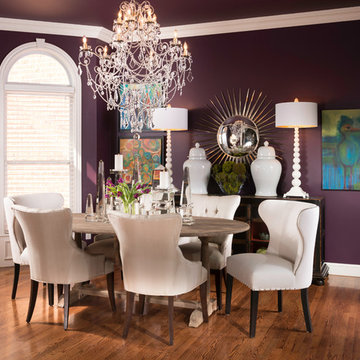
Original Artwork by Stephanie Cramer, Photography by Jeremy Mason McGraw
Modelo de comedor bohemio grande cerrado sin chimenea con paredes púrpuras y suelo de madera clara
Modelo de comedor bohemio grande cerrado sin chimenea con paredes púrpuras y suelo de madera clara
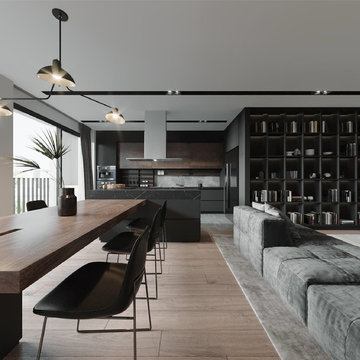
Rooms decorated in eclectic design style are known to look kind of dark due to the abundance of black and gray colors in their interiors. This dining room looks great thanks to several types of different lighting as well as several large windows.
The main idea of this interior is high style and chic which make this dining room stand out from all other rooms of the house. Also, pay attention to free space that visually enlarges this room space.
With our great interior designers, you are bound to make your kitchen or/and dining room stand out as well! Just contact our managers as soon as possible!
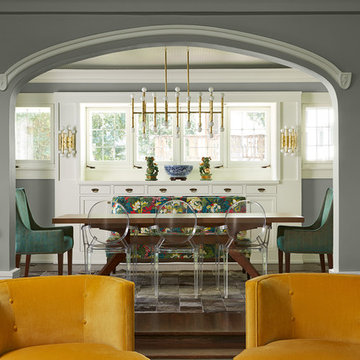
Susan Gilmore
Modelo de comedor bohemio grande cerrado sin chimenea con paredes grises, suelo de madera oscura y suelo marrón
Modelo de comedor bohemio grande cerrado sin chimenea con paredes grises, suelo de madera oscura y suelo marrón
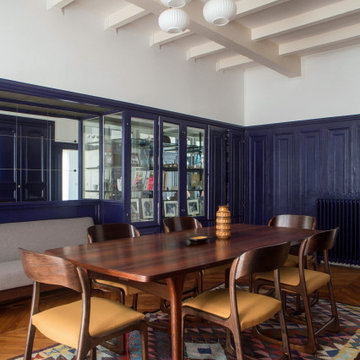
Ejemplo de comedor ecléctico grande cerrado con paredes azules, suelo de madera en tonos medios, suelo marrón y boiserie
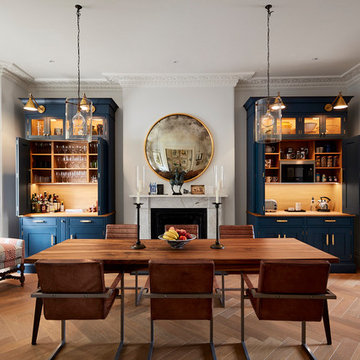
This family house is a Grade II listed building in Holland Park, London W11 required a full house renovation to suit more contemporary living. With the building being listed and protected by Historic England, the most challenging design consideration was integrating the new with the existing features.
The clients holds a large diverse artwork collection which has been collected over many years. We strived to create spaces and palettes that would ‘stage’ the artwork, rather than the architecture becoming too dominant. To achieve this, the design had to be minimal and sympathetic, whilst respecting the character and features of the property.
The main aspect of the project was to ‘open up’ the raised ground floor and provide access to the rear garden, by linking the kitchen and dining areas. A clear sightline was achieved from the front part of the raised ground floor through to the back of the garden. This design approach allowed more generous space and daylight into the rooms as well as creating a visual connection to the rear garden. Kitchen and furniture units were designed using a shaker style with deep colours on top of herringbone wooden flooring to fit in with the traditional architectural elements such as the skirting and architraves.
The drawing room and study are presented on the first floor, which acted as the main gallery space of the house. Restoration of the fireplaces, cornicing and other original features were carried out, with a simple backdrop of new materials chosen, in order to provide a subtle backdrop to showcase the art on the wall.
Photos by Matt Clayton
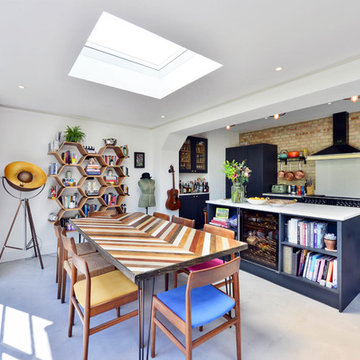
Diseño de comedor de cocina ecléctico grande con paredes blancas, suelo de cemento y suelo gris
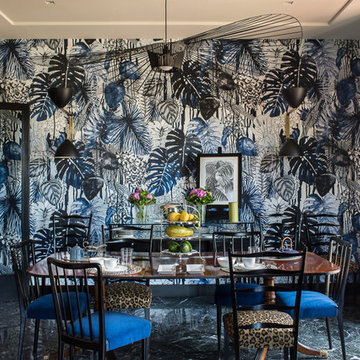
Photo by Francesca Pagliai
Imagen de comedor ecléctico grande cerrado
Imagen de comedor ecléctico grande cerrado
2.217 fotos de comedores eclécticos grandes
5
