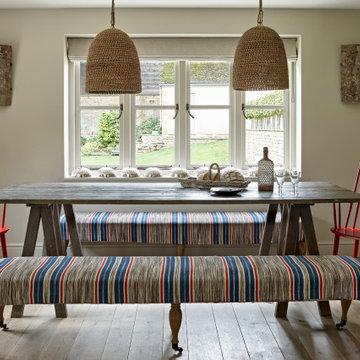1.762 fotos de comedores eclécticos con suelo de madera clara
Filtrar por
Presupuesto
Ordenar por:Popular hoy
121 - 140 de 1762 fotos
Artículo 1 de 3
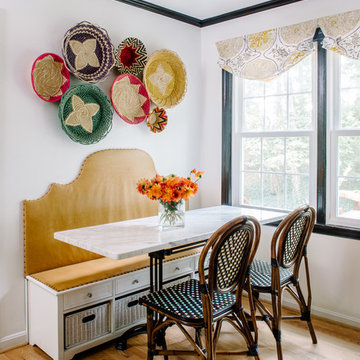
A small banquette area with a custom leather bench and marble table. Bistro chairs and complete the eclectic look.
Photo by Robert Radifera
Modelo de comedor de cocina ecléctico pequeño sin chimenea con paredes blancas y suelo de madera clara
Modelo de comedor de cocina ecléctico pequeño sin chimenea con paredes blancas y suelo de madera clara
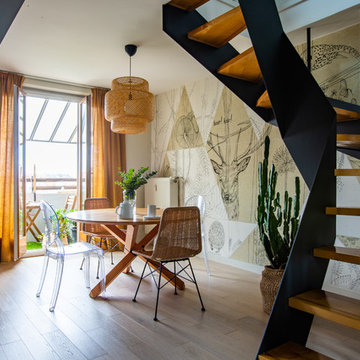
Foto de comedor ecléctico de tamaño medio abierto sin chimenea con paredes beige, suelo de madera clara y suelo beige
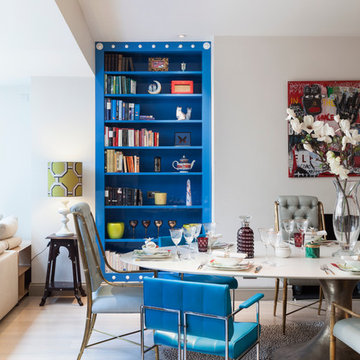
A relaxed dining space with cool hues of blue and eclectic chairs and tableware delivers a unique space. With London character the room has a fabulous chilled Miami vibe.
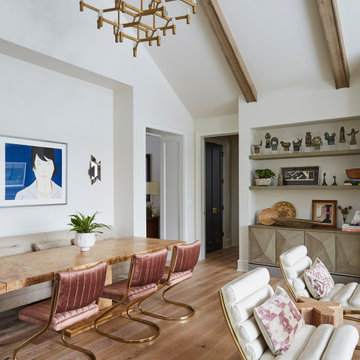
KitchenLab Interiors’ first, entirely new construction project in collaboration with GTH architects who designed the residence. KLI was responsible for all interior finishes, fixtures, furnishings, and design including the stairs, casework, interior doors, moldings and millwork. KLI also worked with the client on selecting the roof, exterior stucco and paint colors, stone, windows, and doors. The homeowners had purchased the existing home on a lakefront lot of the Valley Lo community in Glenview, thinking that it would be a gut renovation, but when they discovered a host of issues including mold, they decided to tear it down and start from scratch. The minute you look out the living room windows, you feel as though you're on a lakeside vacation in Wisconsin or Michigan. We wanted to help the homeowners achieve this feeling throughout the house - merging the causal vibe of a vacation home with the elegance desired for a primary residence. This project is unique and personal in many ways - Rebekah and the homeowner, Lorie, had grown up together in a small suburb of Columbus, Ohio. Lorie had been Rebekah's babysitter and was like an older sister growing up. They were both heavily influenced by the style of the late 70's and early 80's boho/hippy meets disco and 80's glam, and both credit their moms for an early interest in anything related to art, design, and style. One of the biggest challenges of doing a new construction project is that it takes so much longer to plan and execute and by the time tile and lighting is installed, you might be bored by the selections of feel like you've seen them everywhere already. “I really tried to pull myself, our team and the client away from the echo-chamber of Pinterest and Instagram. We fell in love with counter stools 3 years ago that I couldn't bring myself to pull the trigger on, thank god, because then they started showing up literally everywhere", Rebekah recalls. Lots of one of a kind vintage rugs and furnishings make the home feel less brand-spanking new. The best projects come from a team slightly outside their comfort zone. One of the funniest things Lorie says to Rebekah, "I gave you everything you wanted", which is pretty hilarious coming from a client to a designer.
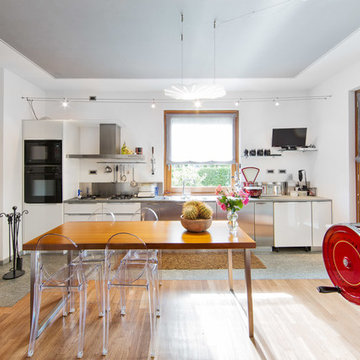
ambiente di cucina molto funzionale e pratico dall'arredo moderno molto ricercato e non convenzionale.
esprime in pieno la personalità di chi ci abita.
gianluca grassano
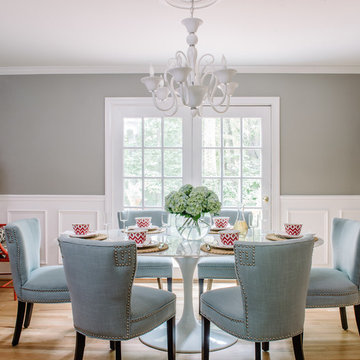
Ejemplo de comedor de cocina bohemio pequeño sin chimenea con paredes grises, suelo de madera clara y suelo marrón
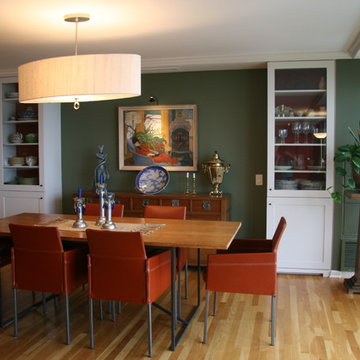
Diseño de comedor de cocina bohemio de tamaño medio con paredes verdes, suelo de madera clara y suelo marrón
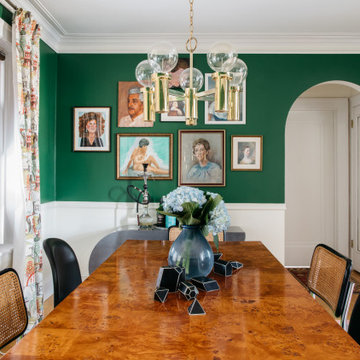
Foto de comedor ecléctico pequeño con paredes verdes, suelo de madera clara, suelo beige y boiserie
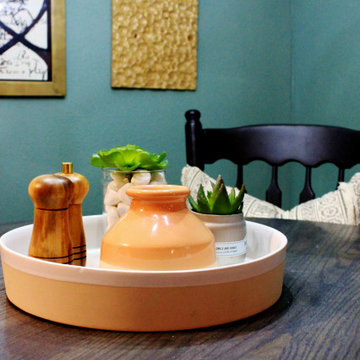
This fun, teal dining room is perfect for the 850 sqft condo. The table is actually a vintage, family heirloom that was given a great facelift.
Diseño de comedor de cocina ecléctico pequeño con paredes azules, suelo de madera clara y suelo beige
Diseño de comedor de cocina ecléctico pequeño con paredes azules, suelo de madera clara y suelo beige
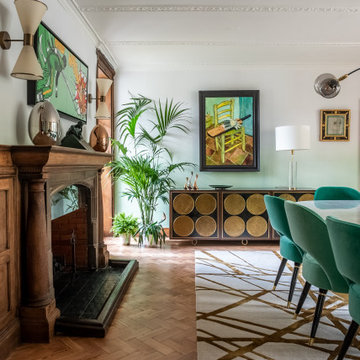
An old and dark transitionary space was transformed into a bright and fresh dining room. The room is off a conservatory and brings the outside in the house by using plants and greenery.
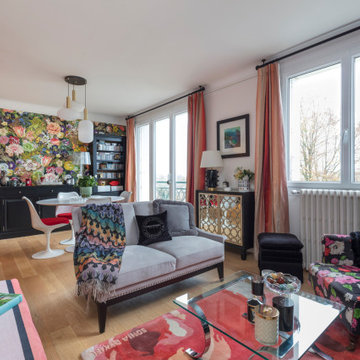
Décoration maximaliste pour ce séjour coloré aux multiples influences.
Diseño de comedor ecléctico de tamaño medio sin chimenea con paredes multicolor, suelo de madera clara, suelo beige y papel pintado
Diseño de comedor ecléctico de tamaño medio sin chimenea con paredes multicolor, suelo de madera clara, suelo beige y papel pintado
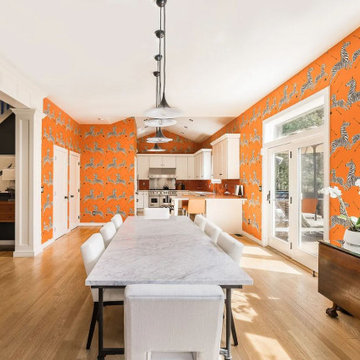
it's always fun to see how someone decorates their white shaker kitchen once we leave. This couple LOVES color, so it wasn't a surprise to us when they introduced this funky, colorful zebra print into their dining and kitchen space.
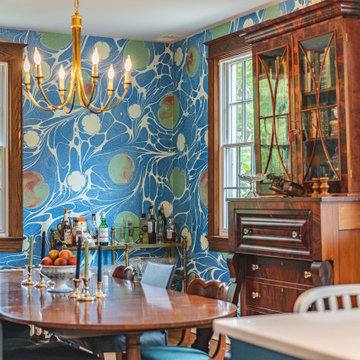
FineCraft Contractors, Inc.
Kurylas Studio
Modelo de comedor de cocina ecléctico de tamaño medio con paredes multicolor, suelo de madera clara, suelo marrón y papel pintado
Modelo de comedor de cocina ecléctico de tamaño medio con paredes multicolor, suelo de madera clara, suelo marrón y papel pintado
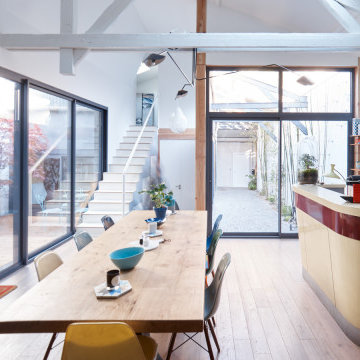
Ejemplo de comedor bohemio de tamaño medio abierto con suelo de madera clara, suelo beige y paredes multicolor
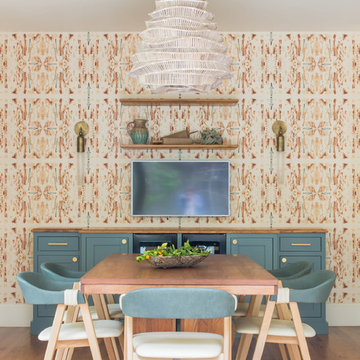
Well-traveled. Relaxed. Timeless.
Our well-traveled clients were soon-to-be empty nesters when they approached us for help reimagining their Presidio Heights home. The expansive Spanish-Revival residence originally constructed in 1908 had been substantially renovated 8 year prior, but needed some adaptations to better suit the needs of a family with three college-bound teens. We evolved the space to be a bright, relaxed reflection of the family’s time together, revising the function and layout of the ground-floor rooms and filling them with casual, comfortable furnishings and artifacts collected abroad.
One of the key changes we made to the space plan was to eliminate the formal dining room and transform an area off the kitchen into a casual gathering spot for our clients and their children. The expandable table and coffee/wine bar means the room can handle large dinner parties and small study sessions with similar ease. The family room was relocated from a lower level to be more central part of the main floor, encouraging more quality family time, and freeing up space for a spacious home gym.
In the living room, lounge-worthy upholstery grounds the space, encouraging a relaxed and effortless West Coast vibe. Exposed wood beams recall the original Spanish-influence, but feel updated and fresh in a light wood stain. Throughout the entry and main floor, found artifacts punctate the softer textures — ceramics from New Mexico, religious sculpture from Asia and a quirky wall-mounted phone that belonged to our client’s grandmother.
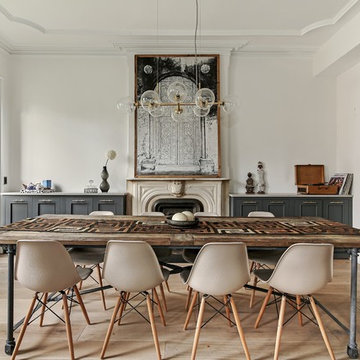
Allyson Lubow
Foto de comedor ecléctico de tamaño medio cerrado con paredes blancas, suelo de madera clara, todas las chimeneas, marco de chimenea de piedra y suelo beige
Foto de comedor ecléctico de tamaño medio cerrado con paredes blancas, suelo de madera clara, todas las chimeneas, marco de chimenea de piedra y suelo beige
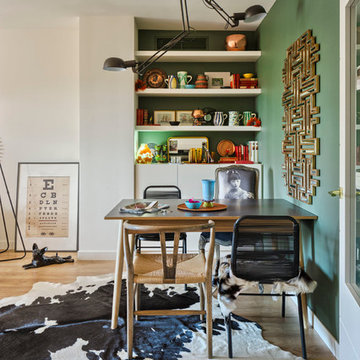
masfotogenica fotografía
Imagen de comedor bohemio de tamaño medio abierto sin chimenea con paredes verdes y suelo de madera clara
Imagen de comedor bohemio de tamaño medio abierto sin chimenea con paredes verdes y suelo de madera clara
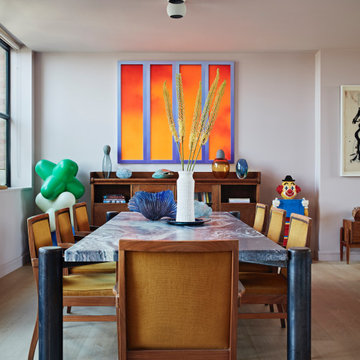
Imagen de comedor bohemio abierto con paredes rosas, suelo de madera clara y suelo beige
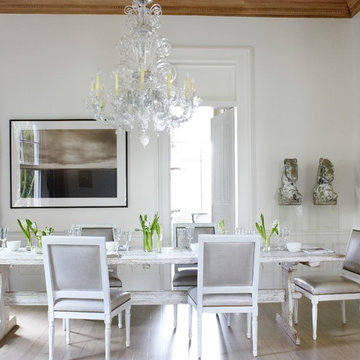
Diseño de comedor de cocina bohemio grande sin chimenea con paredes blancas, suelo de madera clara y suelo marrón
1.762 fotos de comedores eclécticos con suelo de madera clara
7
