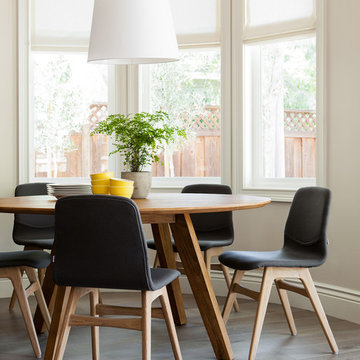386 fotos de comedores de tamaño medio
Filtrar por
Presupuesto
Ordenar por:Popular hoy
1 - 20 de 386 fotos
Artículo 1 de 3
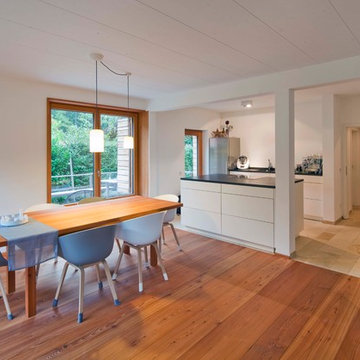
Foto: Michael Voit, Nussdorf
Diseño de comedor escandinavo de tamaño medio abierto con paredes blancas, suelo de madera en tonos medios, estufa de leña, marco de chimenea de yeso y suelo marrón
Diseño de comedor escandinavo de tamaño medio abierto con paredes blancas, suelo de madera en tonos medios, estufa de leña, marco de chimenea de yeso y suelo marrón
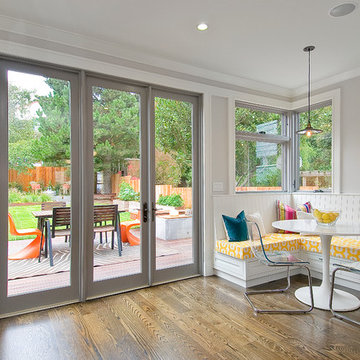
A typical post-1906 Noe Valley house is simultaneously restored, expanded and redesigned to keep what works and rethink what doesn’t. The front façade, is scraped and painted a crisp monochrome white—it worked. The new asymmetrical gabled rear addition takes the place of a windowless dead end box that didn’t. A “Great kitchen”, open yet formally defined living and dining rooms, a generous master suite, and kid’s rooms with nooks and crannies, all make for a newly designed house that straddles old and new.
Structural Engineer: Gregory Paul Wallace SE
General Contractor: Cardea Building Co.
Photographer: Open Homes Photography
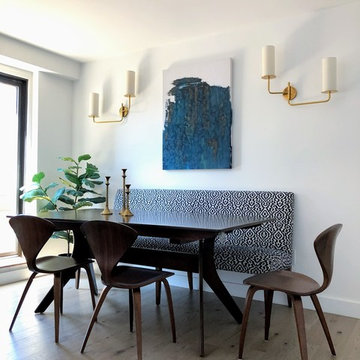
Diseño de comedor contemporáneo de tamaño medio con paredes blancas, suelo de madera clara y suelo beige

Two rooms with three doors were merged to make one large kitchen.
Architecture by Gisela Schmoll Architect PC
Interior Design by JL Interior Design
Photography by Thomas Kuoh
Engineering by Framework Engineering

Before renovating, this bright and airy family kitchen was small, cramped and dark. The dining room was being used for spillover storage, and there was hardly room for two cooks in the kitchen. By knocking out the wall separating the two rooms, we created a large kitchen space with plenty of storage, space for cooking and baking, and a gathering table for kids and family friends. The dark navy blue cabinets set apart the area for baking, with a deep, bright counter for cooling racks, a tiled niche for the mixer, and pantries dedicated to baking supplies. The space next to the beverage center was used to create a beautiful eat-in dining area with an over-sized pendant and provided a stunning focal point visible from the front entry. Touches of brass and iron are sprinkled throughout and tie the entire room together.
Photography by Stacy Zarin
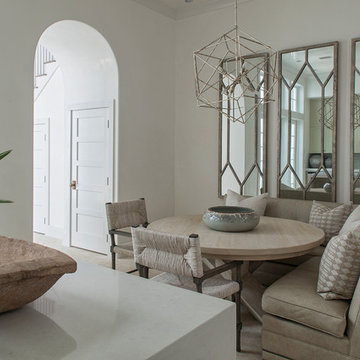
Foto de comedor de cocina tradicional renovado de tamaño medio sin chimenea con paredes blancas, suelo beige y suelo de travertino
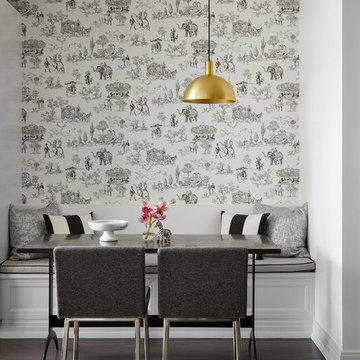
Imagen de comedor tradicional renovado de tamaño medio con paredes multicolor, suelo de madera oscura y suelo marrón
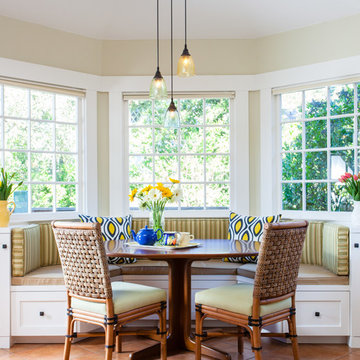
Interior Design by:
Anne Norton
AND Interior Design Studio
Berkeley, CA
Photo Credit: Peter Lyons Photography
Diseño de comedor de cocina tradicional de tamaño medio con paredes beige y suelo de baldosas de terracota
Diseño de comedor de cocina tradicional de tamaño medio con paredes beige y suelo de baldosas de terracota
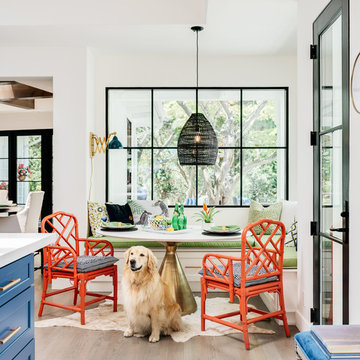
Christopher Stark Photography
Dura Supreme custom painted cabinetry, white , custom SW blue island,
Furniture and accessories: Susan Love, Interior Stylist
Photographer www.christopherstark.com

Bright, white kitchen
Werner Straube
Ejemplo de comedor de cocina clásico renovado de tamaño medio con paredes blancas, suelo de madera oscura, suelo marrón y bandeja
Ejemplo de comedor de cocina clásico renovado de tamaño medio con paredes blancas, suelo de madera oscura, suelo marrón y bandeja
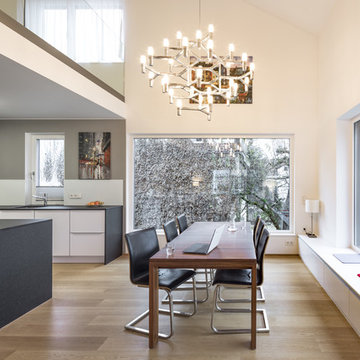
Imagen de comedor actual de tamaño medio abierto sin chimenea con paredes beige, suelo de madera en tonos medios y suelo marrón
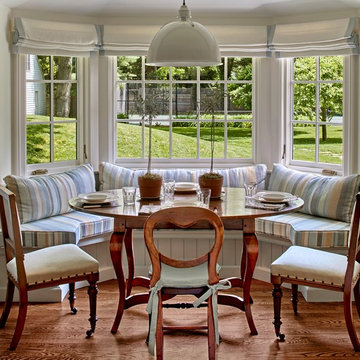
Charles Hilton Architects, Robert Benson Photography
From grand estates, to exquisite country homes, to whole house renovations, the quality and attention to detail of a "Significant Homes" custom home is immediately apparent. Full time on-site supervision, a dedicated office staff and hand picked professional craftsmen are the team that take you from groundbreaking to occupancy. Every "Significant Homes" project represents 45 years of luxury homebuilding experience, and a commitment to quality widely recognized by architects, the press and, most of all....thoroughly satisfied homeowners. Our projects have been published in Architectural Digest 6 times along with many other publications and books. Though the lion share of our work has been in Fairfield and Westchester counties, we have built homes in Palm Beach, Aspen, Maine, Nantucket and Long Island.
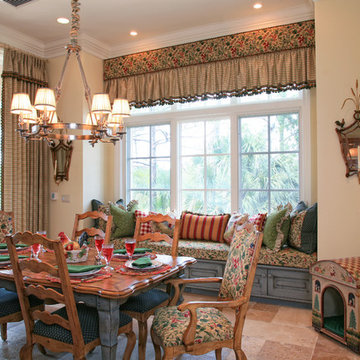
Photography By Ron Rosenzweig
Ejemplo de comedor de tamaño medio cerrado sin chimenea con paredes beige, suelo marrón y cortinas
Ejemplo de comedor de tamaño medio cerrado sin chimenea con paredes beige, suelo marrón y cortinas
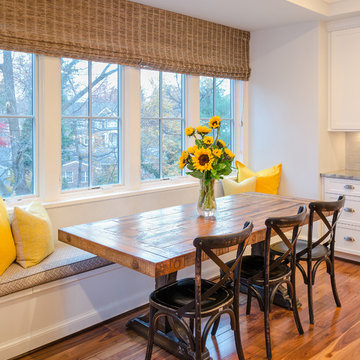
Diseño de comedor clásico renovado de tamaño medio abierto con suelo de madera en tonos medios, suelo marrón y paredes blancas
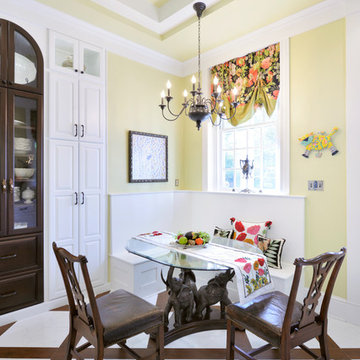
Best of Houzz 2016 Dining Room Design winner. The custom built-in banquette allowed the breakfast nook to seat 5 people comfortably and not encroach on the walking space. Custom dark wood cabinet houses breakfast dishes. Wood and marble look alike porcelain tiles set on the diagonal add interest to a large floor space. The coffers on the ceiling create the same interest on the ceiling. Notice the 3 elephants holding up the table top.
Michael Jacobs Photography
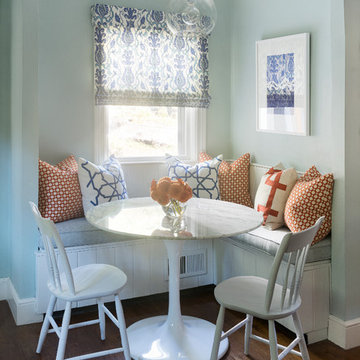
Ben Gebo
Modelo de comedor de cocina clásico renovado de tamaño medio sin chimenea con suelo de madera en tonos medios, paredes azules y suelo marrón
Modelo de comedor de cocina clásico renovado de tamaño medio sin chimenea con suelo de madera en tonos medios, paredes azules y suelo marrón
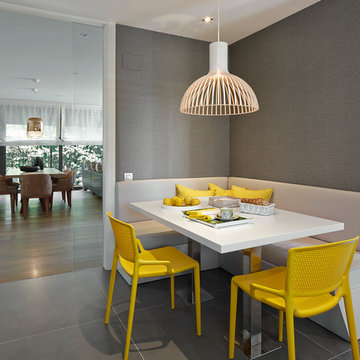
Imagen de comedor de cocina actual de tamaño medio con paredes grises, suelo gris y suelo de baldosas de cerámica
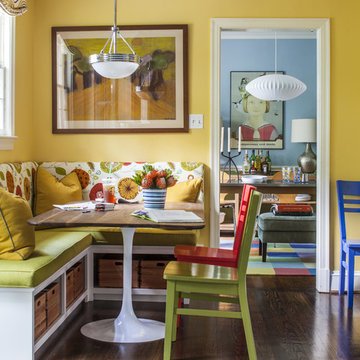
Design by Christopher Patrick
Foto de comedor de cocina bohemio de tamaño medio sin chimenea con paredes amarillas y suelo de madera oscura
Foto de comedor de cocina bohemio de tamaño medio sin chimenea con paredes amarillas y suelo de madera oscura
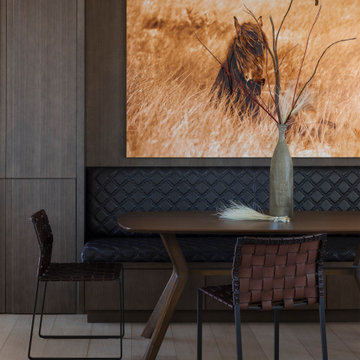
For this classic San Francisco William Wurster house, we complemented the iconic modernist architecture, urban landscape, and Bay views with contemporary silhouettes and a neutral color palette. We subtly incorporated the wife's love of all things equine and the husband's passion for sports into the interiors. The family enjoys entertaining, and the multi-level home features a gourmet kitchen, wine room, and ample areas for dining and relaxing. An elevator conveniently climbs to the top floor where a serene master suite awaits.
386 fotos de comedores de tamaño medio
1
