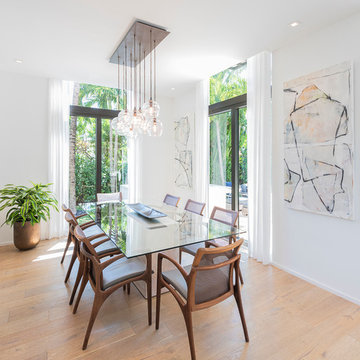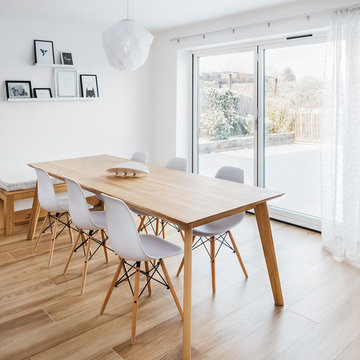32.304 fotos de comedores de tamaño medio
Filtrar por
Presupuesto
Ordenar por:Popular hoy
21 - 40 de 32.304 fotos
Artículo 1 de 3
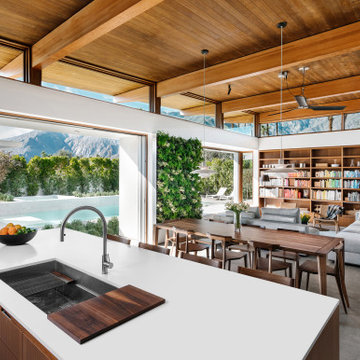
Resource Furniture worked with Turkel Design to furnish Axiom Desert House, a custom-designed, luxury prefab home nestled in sunny Palm Springs. Resource Furniture provided the Square Line Sofa with pull-out end tables; the Raia walnut dining table and Orca dining chairs; the Flex Outdoor modular sofa on the lanai; as well as the Tango Sectional, Swing, and Kali Duo wall beds. These transforming, multi-purpose and small-footprint furniture pieces allow the 1,200-square-foot home to feel and function like one twice the size, without compromising comfort or high-end style. Axiom Desert House made its debut in February 2019 as a Modernism Week Featured Home and gained national attention for its groundbreaking innovations in high-end prefab construction and flexible, sustainable design.
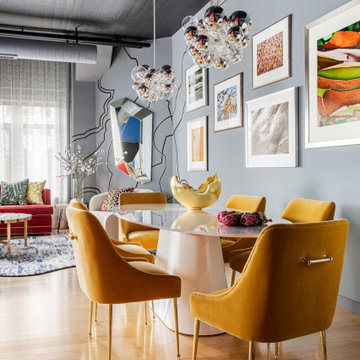
This design scheme blends femininity, sophistication, and the bling of Art Deco with earthy, natural accents. An amoeba-shaped rug breaks the linearity in the living room that’s furnished with a lady bug-red sleeper sofa with gold piping and another curvy sofa. These are juxtaposed with chairs that have a modern Danish flavor, and the side tables add an earthy touch. The dining area can be used as a work station as well and features an elliptical-shaped table with gold velvet upholstered chairs and bubble chandeliers. A velvet, aubergine headboard graces the bed in the master bedroom that’s painted in a subtle shade of silver. Abstract murals and vibrant photography complete the look. Photography by: Sean Litchfield
---
Project designed by Boston interior design studio Dane Austin Design. They serve Boston, Cambridge, Hingham, Cohasset, Newton, Weston, Lexington, Concord, Dover, Andover, Gloucester, as well as surrounding areas.
For more about Dane Austin Design, click here: https://daneaustindesign.com/
To learn more about this project, click here:
https://daneaustindesign.com/leather-district-loft
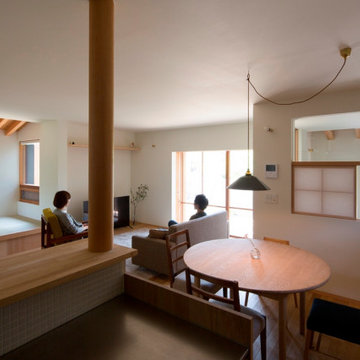
キッチンよりリビングダイニング方向を眺める
リビングに隣接して畳コーナー、書斎コーナーを配置した。
Diseño de comedor de tamaño medio abierto con paredes blancas, suelo de madera en tonos medios y suelo beige
Diseño de comedor de tamaño medio abierto con paredes blancas, suelo de madera en tonos medios y suelo beige
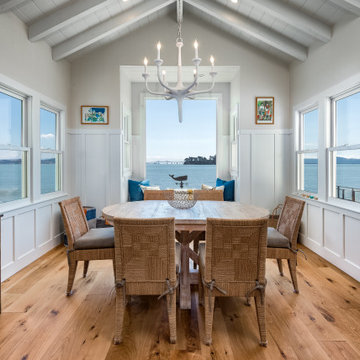
Diseño de comedor de cocina marinero de tamaño medio sin chimenea con paredes beige, suelo de madera en tonos medios y suelo beige
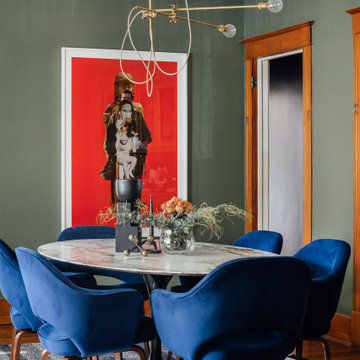
We love the idea of the bold, modern photograph on the far wall. First thing you see when you enter the house, the goal was to slice right through the Craftsman, with crisp modern color. We also love the pairing of primary colors - red with the client’s own blue Saarinen chairs. We also love the slight irreverence in the exposed wires of the gently industrial light.
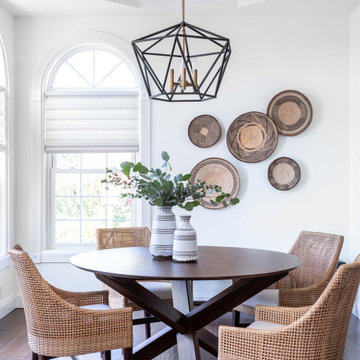
Diseño de comedor de cocina tradicional renovado de tamaño medio con suelo de madera oscura y suelo marrón
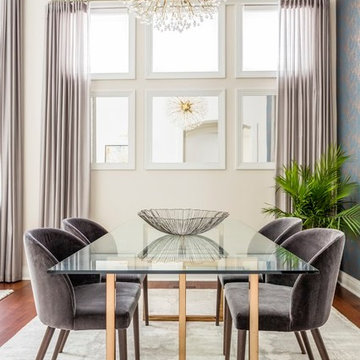
John Granen Photography
Imagen de comedor minimalista de tamaño medio cerrado sin chimenea con paredes azules, suelo de madera oscura y suelo marrón
Imagen de comedor minimalista de tamaño medio cerrado sin chimenea con paredes azules, suelo de madera oscura y suelo marrón
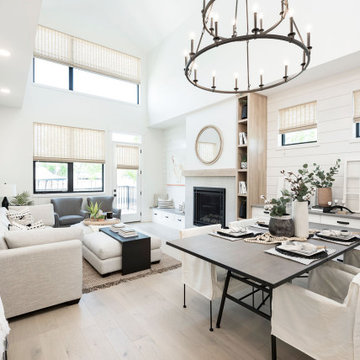
This beautiful dining room features Lauzon's hardwood flooring Moorland. A magnific White Oak flooring from our Estate series that will enhance your decor with its marvelous light beige color, along with its hand scraped and wire brushed texture and its character look. Improve your indoor air quality with our Pure Genius air-purifying smart floor

Interior - Living Room and Dining
Beach House at Avoca Beach by Architecture Saville Isaacs
Project Summary
Architecture Saville Isaacs
https://www.architecturesavilleisaacs.com.au/
The core idea of people living and engaging with place is an underlying principle of our practice, given expression in the manner in which this home engages with the exterior, not in a general expansive nod to view, but in a varied and intimate manner.
The interpretation of experiencing life at the beach in all its forms has been manifested in tangible spaces and places through the design of pavilions, courtyards and outdoor rooms.
Architecture Saville Isaacs
https://www.architecturesavilleisaacs.com.au/
A progression of pavilions and courtyards are strung off a circulation spine/breezeway, from street to beach: entry/car court; grassed west courtyard (existing tree); games pavilion; sand+fire courtyard (=sheltered heart); living pavilion; operable verandah; beach.
The interiors reinforce architectural design principles and place-making, allowing every space to be utilised to its optimum. There is no differentiation between architecture and interiors: Interior becomes exterior, joinery becomes space modulator, materials become textural art brought to life by the sun.
Project Description
Architecture Saville Isaacs
https://www.architecturesavilleisaacs.com.au/
The core idea of people living and engaging with place is an underlying principle of our practice, given expression in the manner in which this home engages with the exterior, not in a general expansive nod to view, but in a varied and intimate manner.
The house is designed to maximise the spectacular Avoca beachfront location with a variety of indoor and outdoor rooms in which to experience different aspects of beachside living.
Client brief: home to accommodate a small family yet expandable to accommodate multiple guest configurations, varying levels of privacy, scale and interaction.
A home which responds to its environment both functionally and aesthetically, with a preference for raw, natural and robust materials. Maximise connection – visual and physical – to beach.
The response was a series of operable spaces relating in succession, maintaining focus/connection, to the beach.
The public spaces have been designed as series of indoor/outdoor pavilions. Courtyards treated as outdoor rooms, creating ambiguity and blurring the distinction between inside and out.
A progression of pavilions and courtyards are strung off circulation spine/breezeway, from street to beach: entry/car court; grassed west courtyard (existing tree); games pavilion; sand+fire courtyard (=sheltered heart); living pavilion; operable verandah; beach.
Verandah is final transition space to beach: enclosable in winter; completely open in summer.
This project seeks to demonstrates that focusing on the interrelationship with the surrounding environment, the volumetric quality and light enhanced sculpted open spaces, as well as the tactile quality of the materials, there is no need to showcase expensive finishes and create aesthetic gymnastics. The design avoids fashion and instead works with the timeless elements of materiality, space, volume and light, seeking to achieve a sense of calm, peace and tranquillity.
Architecture Saville Isaacs
https://www.architecturesavilleisaacs.com.au/
Focus is on the tactile quality of the materials: a consistent palette of concrete, raw recycled grey ironbark, steel and natural stone. Materials selections are raw, robust, low maintenance and recyclable.
Light, natural and artificial, is used to sculpt the space and accentuate textural qualities of materials.
Passive climatic design strategies (orientation, winter solar penetration, screening/shading, thermal mass and cross ventilation) result in stable indoor temperatures, requiring minimal use of heating and cooling.
Architecture Saville Isaacs
https://www.architecturesavilleisaacs.com.au/
Accommodation is naturally ventilated by eastern sea breezes, but sheltered from harsh afternoon winds.
Both bore and rainwater are harvested for reuse.
Low VOC and non-toxic materials and finishes, hydronic floor heating and ventilation ensure a healthy indoor environment.
Project was the outcome of extensive collaboration with client, specialist consultants (including coastal erosion) and the builder.
The interpretation of experiencing life by the sea in all its forms has been manifested in tangible spaces and places through the design of the pavilions, courtyards and outdoor rooms.
The interior design has been an extension of the architectural intent, reinforcing architectural design principles and place-making, allowing every space to be utilised to its optimum capacity.
There is no differentiation between architecture and interiors: Interior becomes exterior, joinery becomes space modulator, materials become textural art brought to life by the sun.
Architecture Saville Isaacs
https://www.architecturesavilleisaacs.com.au/
https://www.architecturesavilleisaacs.com.au/
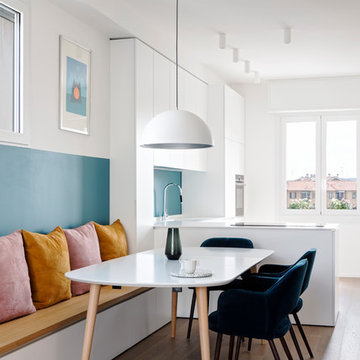
vista della cucina e zona pranzo. Cucina bianca con penisola, Tavolo con panca in rovere.
Ejemplo de comedor de cocina actual de tamaño medio con suelo de madera en tonos medios, paredes blancas y suelo marrón
Ejemplo de comedor de cocina actual de tamaño medio con suelo de madera en tonos medios, paredes blancas y suelo marrón

The kitchen is seen from the foyer and the family room. We kept it warm and comfortable while still having a bit of bling. We did an extra thick countertop on the island and a custom metal hood over the stove.
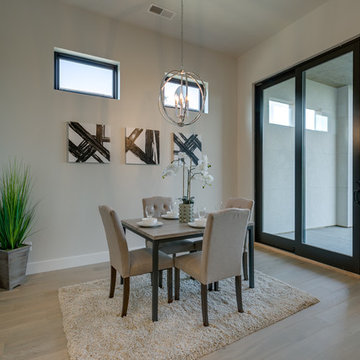
Foto de comedor moderno de tamaño medio abierto con paredes grises, suelo de madera clara, chimenea lineal, marco de chimenea de baldosas y/o azulejos y suelo beige

Thomas Leclerc
Modelo de comedor nórdico de tamaño medio abierto sin chimenea con paredes blancas, suelo marrón y suelo de madera clara
Modelo de comedor nórdico de tamaño medio abierto sin chimenea con paredes blancas, suelo marrón y suelo de madera clara
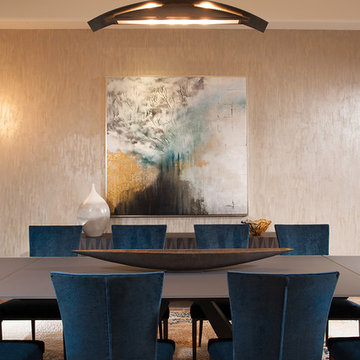
Modelo de comedor minimalista de tamaño medio cerrado sin chimenea con paredes grises, suelo de travertino y suelo beige
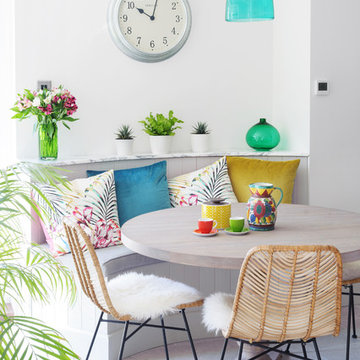
Janet Penny
Foto de comedor de cocina clásico renovado de tamaño medio con suelo de baldosas de porcelana, suelo gris y paredes blancas
Foto de comedor de cocina clásico renovado de tamaño medio con suelo de baldosas de porcelana, suelo gris y paredes blancas
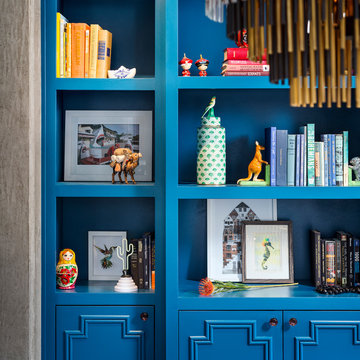
These young hip professional clients love to travel and wanted a home where they could showcase the items that they've collected abroad. Their fun and vibrant personalities are expressed in every inch of the space, which was personalized down to the smallest details. Just like they are up for adventure in life, they were up for for adventure in the design and the outcome was truly one-of-kind.
Photos by Chipper Hatter

The best of the past and present meet in this distinguished design. Custom craftsmanship and distinctive detailing give this lakefront residence its vintage flavor while an open and light-filled floor plan clearly mark it as contemporary. With its interesting shingled roof lines, abundant windows with decorative brackets and welcoming porch, the exterior takes in surrounding views while the interior meets and exceeds contemporary expectations of ease and comfort. The main level features almost 3,000 square feet of open living, from the charming entry with multiple window seats and built-in benches to the central 15 by 22-foot kitchen, 22 by 18-foot living room with fireplace and adjacent dining and a relaxing, almost 300-square-foot screened-in porch. Nearby is a private sitting room and a 14 by 15-foot master bedroom with built-ins and a spa-style double-sink bath with a beautiful barrel-vaulted ceiling. The main level also includes a work room and first floor laundry, while the 2,165-square-foot second level includes three bedroom suites, a loft and a separate 966-square-foot guest quarters with private living area, kitchen and bedroom. Rounding out the offerings is the 1,960-square-foot lower level, where you can rest and recuperate in the sauna after a workout in your nearby exercise room. Also featured is a 21 by 18-family room, a 14 by 17-square-foot home theater, and an 11 by 12-foot guest bedroom suite.
Photography: Ashley Avila Photography & Fulview Builder: J. Peterson Homes Interior Design: Vision Interiors by Visbeen
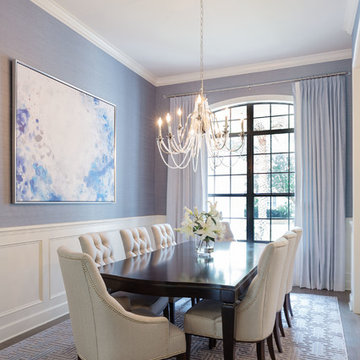
Diseño de comedor tradicional renovado de tamaño medio cerrado sin chimenea con suelo gris, paredes grises y suelo de madera oscura
32.304 fotos de comedores de tamaño medio
2
