32.301 fotos de comedores de tamaño medio
Filtrar por
Presupuesto
Ordenar por:Popular hoy
121 - 140 de 32.301 fotos
Artículo 1 de 3
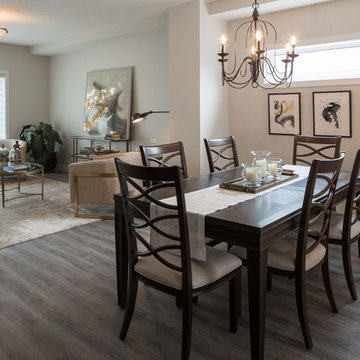
Imagen de comedor actual de tamaño medio abierto sin chimenea con paredes beige, suelo vinílico y suelo gris
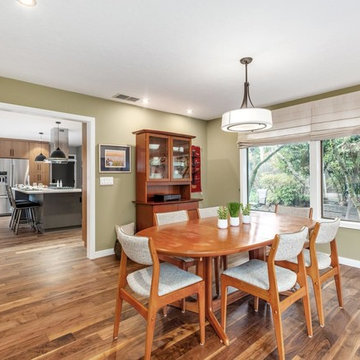
Imagen de comedor retro de tamaño medio cerrado con paredes verdes, suelo de madera en tonos medios, chimenea de doble cara, marco de chimenea de baldosas y/o azulejos y suelo marrón
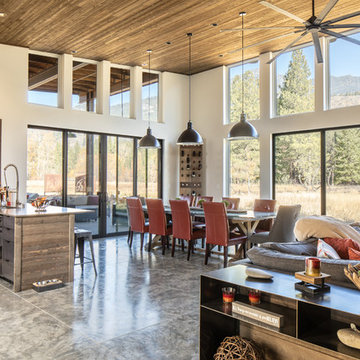
Dining space with custom built wine storage rack.
Image by Steve Brousseau
Diseño de comedor minimalista de tamaño medio abierto con paredes blancas, suelo de cemento y suelo gris
Diseño de comedor minimalista de tamaño medio abierto con paredes blancas, suelo de cemento y suelo gris

Winner of the 2018 Tour of Homes Best Remodel, this whole house re-design of a 1963 Bennet & Johnson mid-century raised ranch home is a beautiful example of the magic we can weave through the application of more sustainable modern design principles to existing spaces.
We worked closely with our client on extensive updates to create a modernized MCM gem.
Extensive alterations include:
- a completely redesigned floor plan to promote a more intuitive flow throughout
- vaulted the ceilings over the great room to create an amazing entrance and feeling of inspired openness
- redesigned entry and driveway to be more inviting and welcoming as well as to experientially set the mid-century modern stage
- the removal of a visually disruptive load bearing central wall and chimney system that formerly partitioned the homes’ entry, dining, kitchen and living rooms from each other
- added clerestory windows above the new kitchen to accentuate the new vaulted ceiling line and create a greater visual continuation of indoor to outdoor space
- drastically increased the access to natural light by increasing window sizes and opening up the floor plan
- placed natural wood elements throughout to provide a calming palette and cohesive Pacific Northwest feel
- incorporated Universal Design principles to make the home Aging In Place ready with wide hallways and accessible spaces, including single-floor living if needed
- moved and completely redesigned the stairway to work for the home’s occupants and be a part of the cohesive design aesthetic
- mixed custom tile layouts with more traditional tiling to create fun and playful visual experiences
- custom designed and sourced MCM specific elements such as the entry screen, cabinetry and lighting
- development of the downstairs for potential future use by an assisted living caretaker
- energy efficiency upgrades seamlessly woven in with much improved insulation, ductless mini splits and solar gain
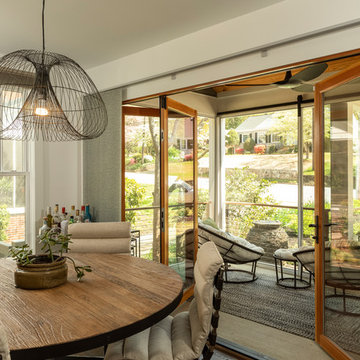
Photography by Eli Warren
Modelo de comedor de cocina contemporáneo de tamaño medio sin chimenea con paredes blancas, suelo de madera oscura y suelo marrón
Modelo de comedor de cocina contemporáneo de tamaño medio sin chimenea con paredes blancas, suelo de madera oscura y suelo marrón
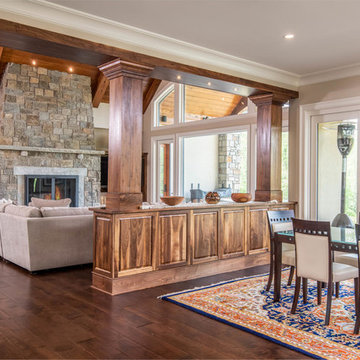
Diseño de comedor de cocina tradicional de tamaño medio sin chimenea con paredes beige, suelo de madera oscura y suelo marrón

Diseño de comedor de cocina retro de tamaño medio con paredes blancas, suelo de cemento y suelo gris
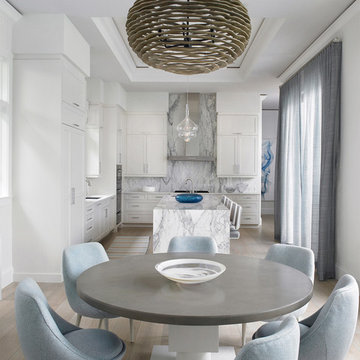
Dinette
Imagen de comedor de cocina minimalista de tamaño medio sin chimenea con paredes blancas, suelo de madera clara y suelo beige
Imagen de comedor de cocina minimalista de tamaño medio sin chimenea con paredes blancas, suelo de madera clara y suelo beige
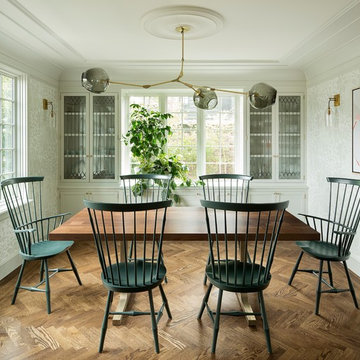
Foto de comedor clásico renovado de tamaño medio cerrado con suelo de madera oscura, suelo marrón y paredes blancas
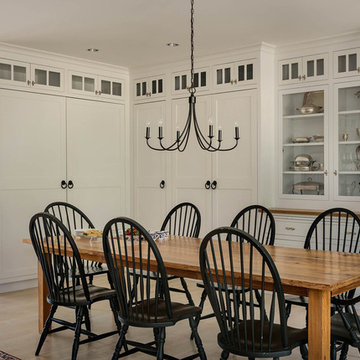
Rob Karosis: Photographer
Modelo de comedor de cocina de estilo de casa de campo de tamaño medio sin chimenea con paredes grises, suelo de madera clara y suelo beige
Modelo de comedor de cocina de estilo de casa de campo de tamaño medio sin chimenea con paredes grises, suelo de madera clara y suelo beige
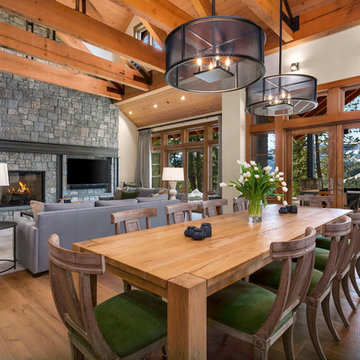
A contemporary farmhouse dining room with some surprising accents fabrics! A mixture of wood adds contrast and keeps the open space from looking monotonous. Black accented chandeliers and luscious green velvets add the finishing touch, making this dining area pop!
Designed by Michelle Yorke Interiors who also serves Seattle as well as Seattle's Eastside suburbs from Mercer Island all the way through Issaquah.
For more about Michelle Yorke, click here: https://michelleyorkedesign.com/
To learn more about this project, click here: https://michelleyorkedesign.com/cascade-mountain-home/
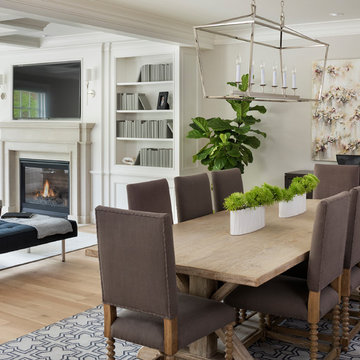
Builder: John Kraemer & Sons | Building Architecture: Charlie & Co. Design | Interiors: Martha O'Hara Interiors | Photography: Landmark Photography
Foto de comedor tradicional renovado de tamaño medio abierto con paredes grises, suelo de madera clara, todas las chimeneas y marco de chimenea de piedra
Foto de comedor tradicional renovado de tamaño medio abierto con paredes grises, suelo de madera clara, todas las chimeneas y marco de chimenea de piedra

Diseño de comedor clásico de tamaño medio cerrado con paredes marrones, suelo de madera oscura, todas las chimeneas, marco de chimenea de hormigón y suelo marrón
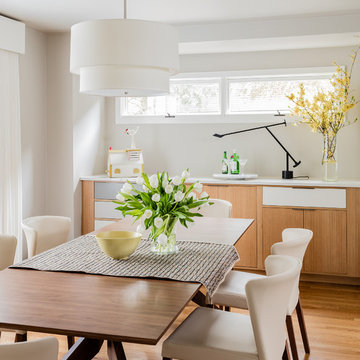
Michael Lee
Modelo de comedor actual de tamaño medio cerrado sin chimenea con paredes grises, suelo de madera clara y suelo marrón
Modelo de comedor actual de tamaño medio cerrado sin chimenea con paredes grises, suelo de madera clara y suelo marrón

Originally, the room had wainscoting that was not in scale. Architectural interest was added by creating an entirely new wainscoting. The new picture rail on the wainscoting allows for an interesting art display that repeats the angular shapes in the wainscoting.
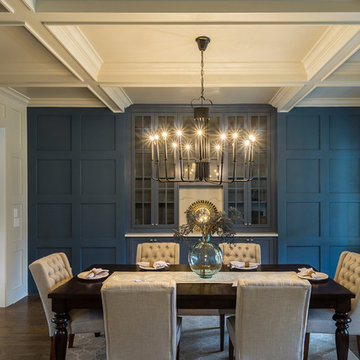
Dining Room with feature wall of custom designed cabinets and judge's paneling throughout
Diseño de comedor tradicional renovado de tamaño medio con paredes azules y suelo de madera en tonos medios
Diseño de comedor tradicional renovado de tamaño medio con paredes azules y suelo de madera en tonos medios
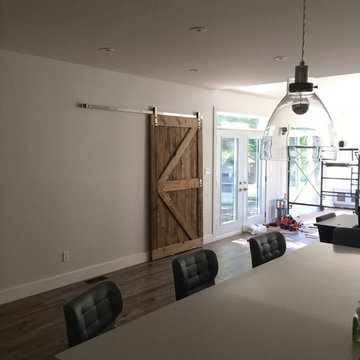
Modelo de comedor de cocina rural de tamaño medio sin chimenea con paredes blancas, suelo de madera clara y suelo marrón
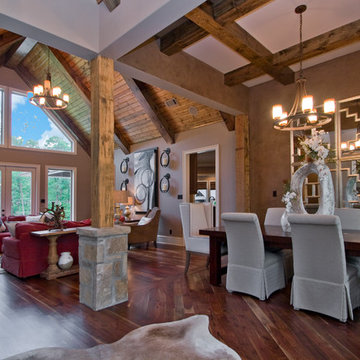
Foto de comedor rural de tamaño medio abierto sin chimenea con paredes marrones, suelo de madera oscura y suelo marrón
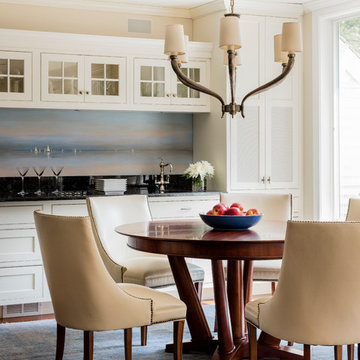
WKD’s 50 years of combined interior design experience, and specialty in historic architectural millwork, has led to many commissions for custom luxury kitchens. This all white kitchen allows our empty nester- CEO- grandmother to do the cooking she loves to do, while conversing with friends and visiting family and grandchildren. Everything is within a few steps, organized to perfection, and with beautiful finishes to give an upscale look. A former breakfast nook was transformed into a “cocktail lounge” where friends can sit and visit while our client cooks.
Photography by Michael Lee
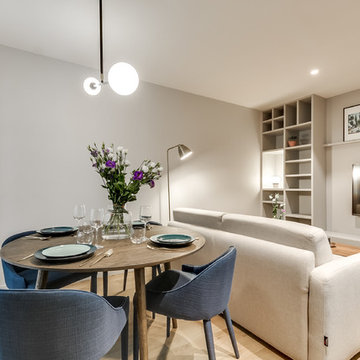
meero
Ejemplo de comedor contemporáneo de tamaño medio abierto sin chimenea con paredes grises y suelo de madera clara
Ejemplo de comedor contemporáneo de tamaño medio abierto sin chimenea con paredes grises y suelo de madera clara
32.301 fotos de comedores de tamaño medio
7