2.111 fotos de comedores de tamaño medio con suelo laminado
Filtrar por
Presupuesto
Ordenar por:Popular hoy
41 - 60 de 2111 fotos
Artículo 1 de 3
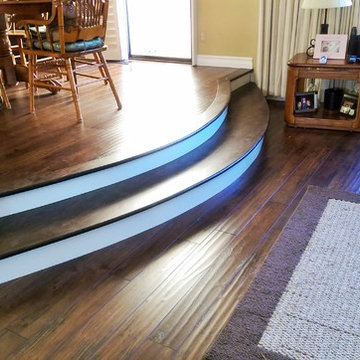
D G S Flooring
Ejemplo de comedor rural de tamaño medio abierto con paredes marrones, suelo laminado y suelo marrón
Ejemplo de comedor rural de tamaño medio abierto con paredes marrones, suelo laminado y suelo marrón
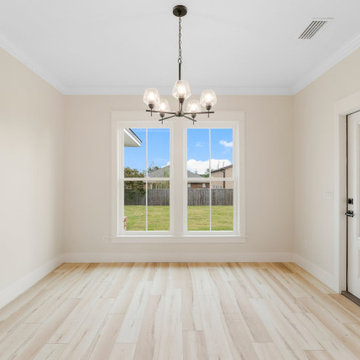
Ejemplo de comedor de cocina de estilo americano de tamaño medio con paredes beige, suelo laminado y suelo beige

The brief for this project involved a full house renovation, and extension to reconfigure the ground floor layout. To maximise the untapped potential and make the most out of the existing space for a busy family home.
When we spoke with the homeowner about their project, it was clear that for them, this wasn’t just about a renovation or extension. It was about creating a home that really worked for them and their lifestyle. We built in plenty of storage, a large dining area so they could entertain family and friends easily. And instead of treating each space as a box with no connections between them, we designed a space to create a seamless flow throughout.
A complete refurbishment and interior design project, for this bold and brave colourful client. The kitchen was designed and all finishes were specified to create a warm modern take on a classic kitchen. Layered lighting was used in all the rooms to create a moody atmosphere. We designed fitted seating in the dining area and bespoke joinery to complete the look. We created a light filled dining space extension full of personality, with black glazing to connect to the garden and outdoor living.
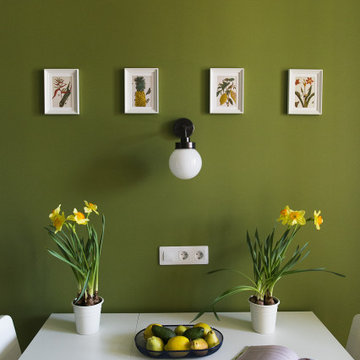
Modelo de comedor de cocina nórdico de tamaño medio con paredes verdes, suelo laminado y suelo marrón
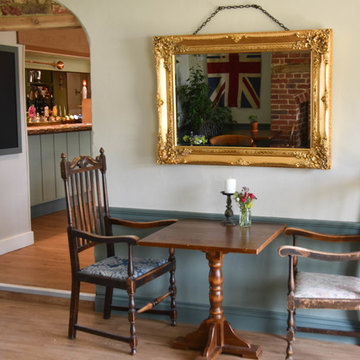
Vintage gilt framed mirror hanging from heavy chain, gives a grand feel in a pub refurb in Dorset. Accompanied by some grand antique chairs this makes a cosy romantic table for two in the dining area. The oak topped bar is seen through the arched doorway and a vintage flag and foliage reflected in the mirror. Farrow and Ball colours used throughout the interior; here we see shaded white and Green Smoke
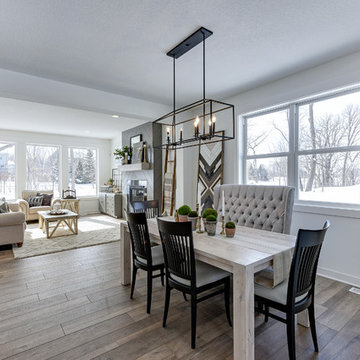
The main level of this modern farmhouse is open, and filled with large windows. The black accents carry from the front door through the back mudroom. The dining table was handcrafted from alder wood, then whitewashed and paired with a bench and four custom-painted, reupholstered chairs.
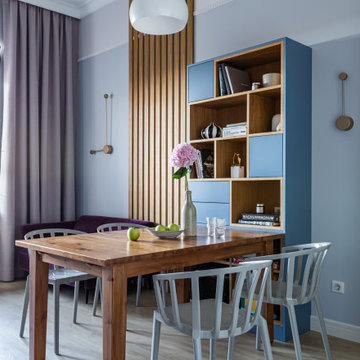
Foto de comedor de cocina tradicional renovado de tamaño medio con paredes grises, suelo laminado y suelo beige
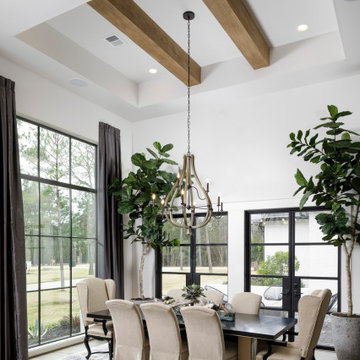
Dining room, opens to courtyard, box beams, hanging light fixture, dark frame windows
Ejemplo de comedor tradicional renovado de tamaño medio abierto con paredes blancas, suelo laminado, vigas vistas, bandeja y suelo marrón
Ejemplo de comedor tradicional renovado de tamaño medio abierto con paredes blancas, suelo laminado, vigas vistas, bandeja y suelo marrón

Diseño de comedor de cocina blanco tradicional renovado de tamaño medio sin chimenea con paredes blancas, suelo laminado, suelo beige, casetón y machihembrado
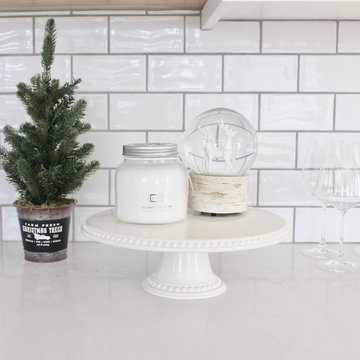
Modelo de comedor de cocina de estilo de casa de campo de tamaño medio sin chimenea con paredes blancas, suelo laminado y suelo marrón
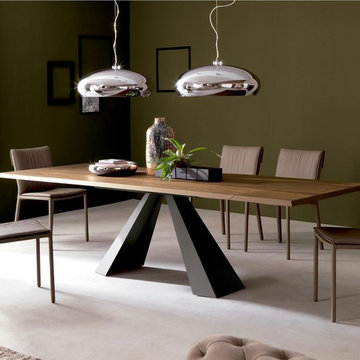
Foto de comedor contemporáneo de tamaño medio abierto sin chimenea con paredes verdes, suelo laminado y suelo blanco
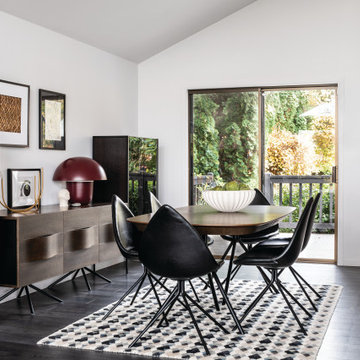
Imagen de comedor de cocina abovedado contemporáneo de tamaño medio sin chimenea con paredes blancas, suelo laminado y suelo negro
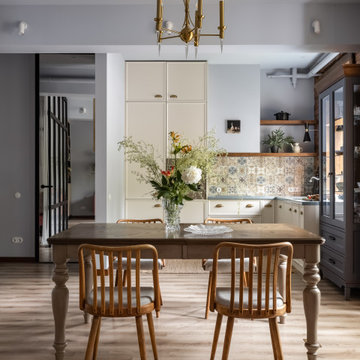
Foto de comedor de tamaño medio con paredes azules, suelo laminado, suelo blanco y vigas vistas
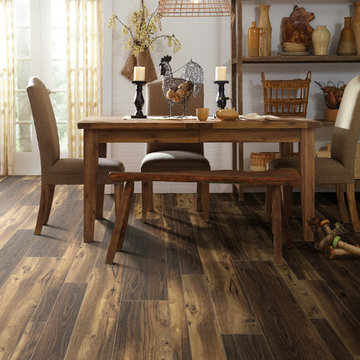
Imagen de comedor de cocina de estilo de casa de campo de tamaño medio sin chimenea con paredes blancas y suelo laminado
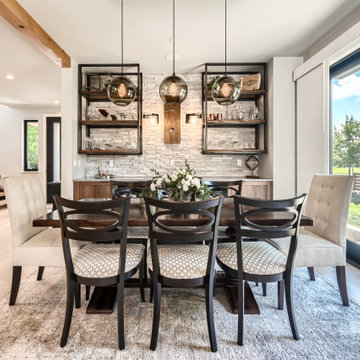
Rodwin Architecture & Skycastle Homes
Location: Louisville, Colorado, USA
This 3,800 sf. modern farmhouse on Roosevelt Ave. in Louisville is lovingly called "Teddy Homesevelt" (AKA “The Ted”) by its owners. The ground floor is a simple, sunny open concept plan revolving around a gourmet kitchen, featuring a large island with a waterfall edge counter. The dining room is anchored by a bespoke Walnut, stone and raw steel dining room storage and display wall. The Great room is perfect for indoor/outdoor entertaining, and flows out to a large covered porch and firepit.
The homeowner’s love their photogenic pooch and the custom dog wash station in the mudroom makes it a delight to take care of her. In the basement there’s a state-of-the art media room, starring a uniquely stunning celestial ceiling and perfectly tuned acoustics. The rest of the basement includes a modern glass wine room, a large family room and a giant stepped window well to bring the daylight in.
The Ted includes two home offices: one sunny study by the foyer and a second larger one that doubles as a guest suite in the ADU above the detached garage.
The home is filled with custom touches: the wide plank White Oak floors merge artfully with the octagonal slate tile in the mudroom; the fireplace mantel and the Great Room’s center support column are both raw steel I-beams; beautiful Doug Fir solid timbers define the welcoming traditional front porch and delineate the main social spaces; and a cozy built-in Walnut breakfast booth is the perfect spot for a Sunday morning cup of coffee.
The two-story custom floating tread stair wraps sinuously around a signature chandelier, and is flooded with light from the giant windows. It arrives on the second floor at a covered front balcony overlooking a beautiful public park. The master bedroom features a fireplace, coffered ceilings, and its own private balcony. Each of the 3-1/2 bathrooms feature gorgeous finishes, but none shines like the master bathroom. With a vaulted ceiling, a stunningly tiled floor, a clean modern floating double vanity, and a glass enclosed “wet room” for the tub and shower, this room is a private spa paradise.
This near Net-Zero home also features a robust energy-efficiency package with a large solar PV array on the roof, a tight envelope, Energy Star windows, electric heat-pump HVAC and EV car chargers.
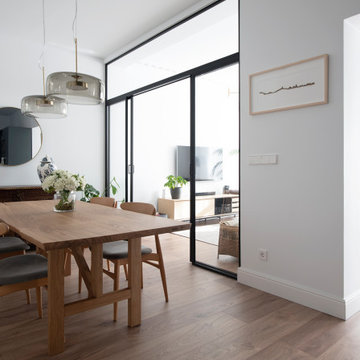
Diseño de comedor escandinavo de tamaño medio abierto con paredes blancas, suelo laminado, suelo marrón, vigas vistas y cuadros
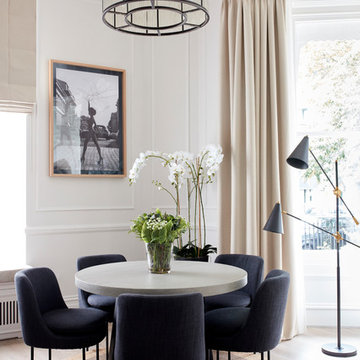
Photographer: Graham Atkins-Hughes | Art print via Desenio.com, framed in the UK by EasyFrame | Lava stone dining table from Swoon | Indigo upholstered dining chairs from West Elm | Round jute rug in 'Mushroom' from West Elm | Curtains and blinds in Harlequin fabric 'Fossil'. made in the UK by CurtainsLondon.com | Floor lamp & orchids from Coach House | Eichholtz 'Bernardi' chandelier in size 'large' via Houseology | Floors are the Quickstep long boards in 'Oak Natural', from One Stop Flooring
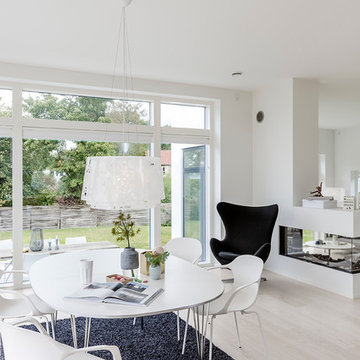
http://www.andre.dk/andre.dk/welcome.html
Diseño de comedor nórdico de tamaño medio abierto con suelo laminado
Diseño de comedor nórdico de tamaño medio abierto con suelo laminado
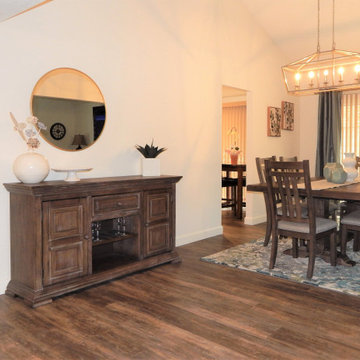
Light, open and inviting dining room that originally had a small pub table.
Ejemplo de comedor clásico renovado de tamaño medio con paredes blancas, suelo laminado y suelo marrón
Ejemplo de comedor clásico renovado de tamaño medio con paredes blancas, suelo laminado y suelo marrón
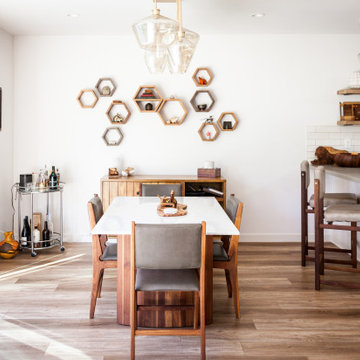
An addition to an existing home in beautiful Pasadena allowed for a larger dining room, kitchen and living area. We opened up the interiors with large La-Cantina doors.
2.111 fotos de comedores de tamaño medio con suelo laminado
3