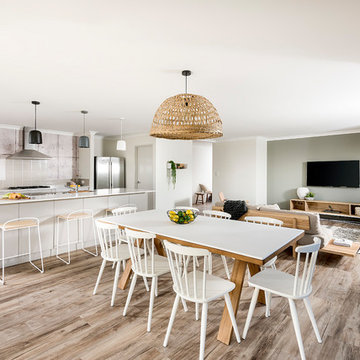2.111 fotos de comedores de tamaño medio con suelo laminado
Filtrar por
Presupuesto
Ordenar por:Popular hoy
161 - 180 de 2111 fotos
Artículo 1 de 3
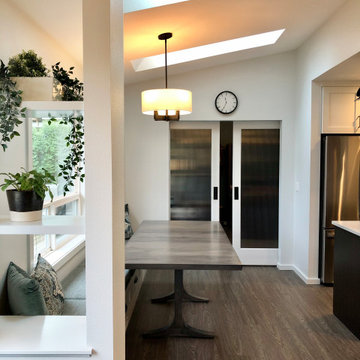
This kitchen had a decidedly 90’s feel with oak cabinets and slate flooring combined with large, awkward columns and a cramped kitchen space. We focused on the highlights of the space which were the large windows and large overhead skylights. We used rich tones, contrasting them with bright white walls, light reflecting surfaces and warm, contemporary lighting. The end result is a cozy but light filled space to savor your morning coffee or linger with family and friends around the spacious dining area.
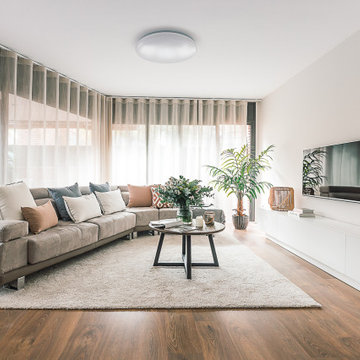
Ejemplo de comedor escandinavo de tamaño medio abierto con paredes blancas, suelo laminado y suelo marrón
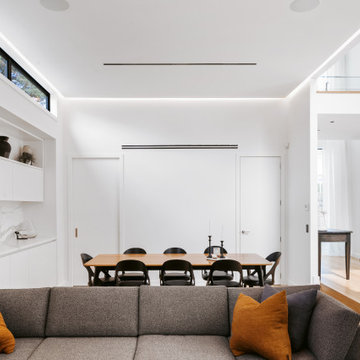
Modelo de comedor de cocina actual de tamaño medio con paredes blancas, suelo laminado y suelo amarillo
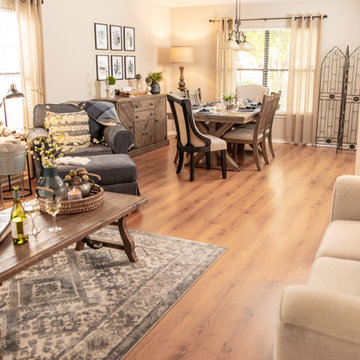
Ejemplo de comedor clásico renovado de tamaño medio cerrado con paredes beige, suelo laminado y suelo marrón
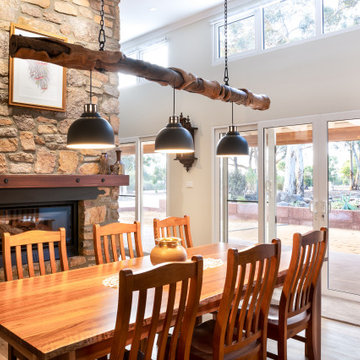
Dining space with Two-way woodburner in custom Stonework, raking ceiling and hi-lite windows
Imagen de comedor abovedado actual de tamaño medio abierto con paredes blancas, suelo laminado, chimenea de doble cara, marco de chimenea de piedra y suelo marrón
Imagen de comedor abovedado actual de tamaño medio abierto con paredes blancas, suelo laminado, chimenea de doble cara, marco de chimenea de piedra y suelo marrón
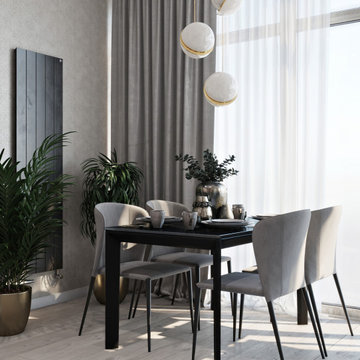
Modelo de comedor de cocina contemporáneo de tamaño medio con paredes beige, suelo laminado y suelo beige
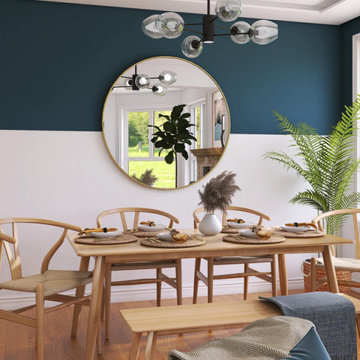
Foto de comedor vintage de tamaño medio abierto con paredes azules, suelo laminado, estufa de leña, marco de chimenea de baldosas y/o azulejos y suelo marrón
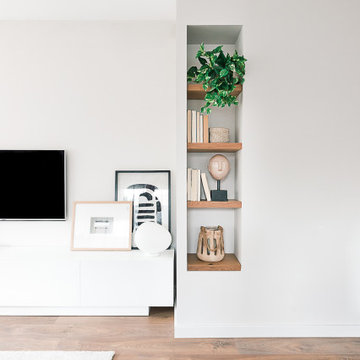
Modelo de comedor escandinavo de tamaño medio abierto con paredes blancas, suelo laminado y suelo marrón
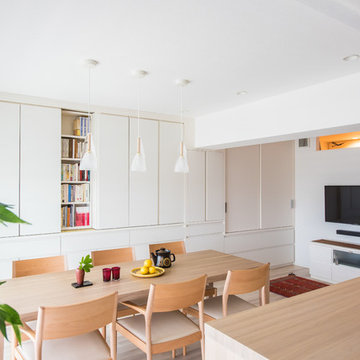
共用廊下側(北側)に室外機を置くスペースがないので、北側の部屋のエアコンは各室の梁下を通り収納内に納めました。
それぞれ家具の後ろは梁欠きをしています。
Photo byくろださくらこ
Ejemplo de comedor contemporáneo de tamaño medio abierto con paredes blancas, suelo laminado y suelo beige
Ejemplo de comedor contemporáneo de tamaño medio abierto con paredes blancas, suelo laminado y suelo beige
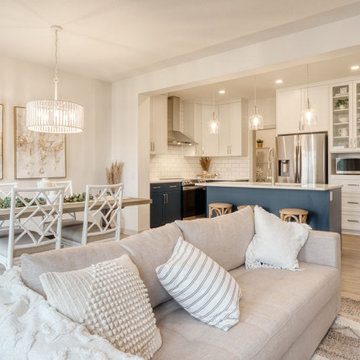
Modelo de comedor de cocina clásico de tamaño medio con paredes beige, suelo laminado y suelo beige
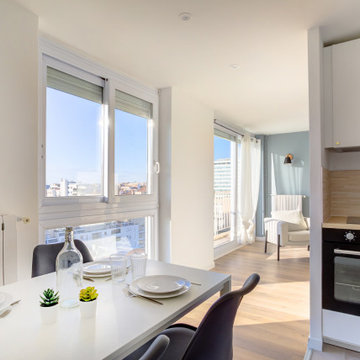
Partis d'un T3 avec une ancienne cuisine fermée et un grand séjour, nous avons reconsidéré l'ensemble des volumes qui nous étaient offerts pour créer une colocation 3 chambres à la décoration soignée.
Les espaces communs et privés sont désormais clairement identifiés sur le plan. Le caractère traversant du logement nous à permis d'orienter toutes les chambres à l'est et la pièce de vie à l'ouest. Le semi-cloisonnement de celle-ci nous permet d'implanter d'un côté le coin TV et de l'autre une spacieuse cuisine dinatoire. Les 3 chambres, aux surfaces similaires ont été optimisées afin d'offrir aux occupants tout le confort nécessaire d'un espace privé.
La salle d'eau commune et le WC séparé ont entièrement fait peau neuve, comme le reste de cet appartement des années 70.
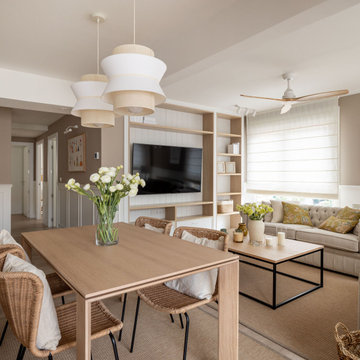
Ejemplo de comedor tradicional renovado de tamaño medio abierto sin chimenea con paredes beige, suelo laminado, suelo beige, vigas vistas, papel pintado y alfombra
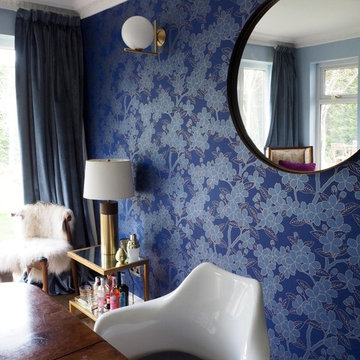
Dining room with Little Greene Camelia wallpaper and walls in Pale Wedgwood. The dining table is a family heirloom. The design incorporates old and new elements. Three FLOS wall lights have been added to compensate for the lack of a central ceiling light in the room.
The round mirror (90cm wide) helps bounce light around the room.
Future plans include extending the kitchen and joining it up with the dining room in one big open plan space.
Photo: Jenny Kakoudakis
Creating good flow between indoor and outdoor spaces can make your home feel more expansive. Encouraging extra flow between indoor and outdoor rooms during times you are entertaining, not only adds extra space but adds wow factor. We've done that by installing two large bifold accordion doors on either side of our dining room.
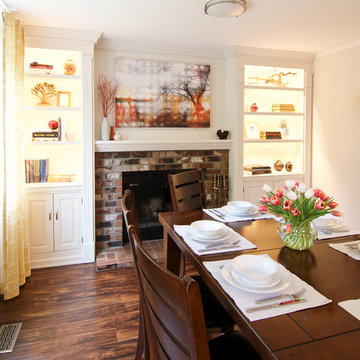
This project is a great example of how small changes can have a huge impact on a space.
Our clients wanted to have a more functional dining and living areas while combining his modern and hers more traditional style. The goal was to bring the space into the 21st century aesthetically without breaking the bank.
We first tackled the massive oak built-in fireplace surround in the dining area, by painting it a lighter color. We added built-in LED lights, hidden behind each shelf ledge, to provide soft accent lighting. By changing the color of the trim and walls, we lightened the whole space up. We turned a once unused space, adjacent to the living room into a much-needed library, accommodating an area for the electric piano. We added light modern sectional, an elegant coffee table, and a contemporary TV media unit in the living room.
New dark wood floors, stylish accessories and yellow drapery add warmth to the space and complete the look.
The home is now ready for a grand party with champagne and live entertainment.
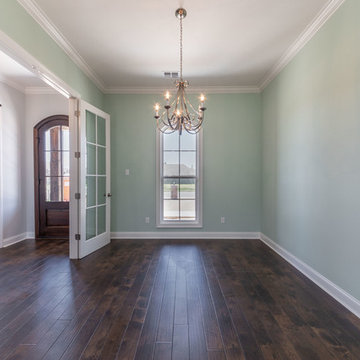
Diseño de comedor clásico de tamaño medio cerrado sin chimenea con paredes verdes, suelo laminado y suelo marrón
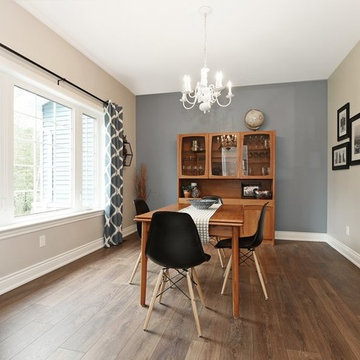
London House Photography
Foto de comedor de estilo americano de tamaño medio cerrado con suelo laminado y suelo marrón
Foto de comedor de estilo americano de tamaño medio cerrado con suelo laminado y suelo marrón
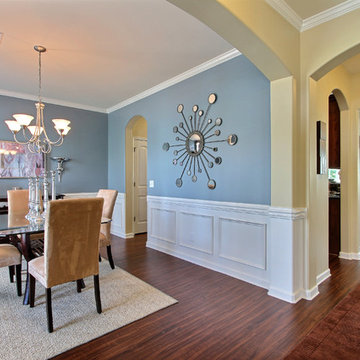
Amy Green
Imagen de comedor clásico de tamaño medio cerrado sin chimenea con suelo laminado, paredes azules y suelo marrón
Imagen de comedor clásico de tamaño medio cerrado sin chimenea con suelo laminado, paredes azules y suelo marrón
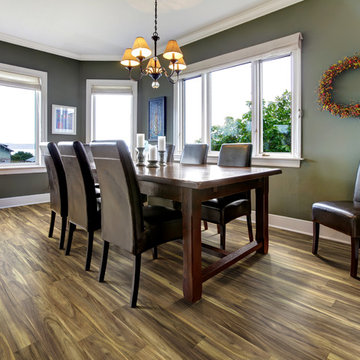
This Ossabaw Island Narrow Calloway laminate floor is a perfect blend of performance, style & value. Get the look of real hardwood floors in your home without the high cost that comes with it. http://www.flooringamerica.com/catalog/?category=laminate
2.111 fotos de comedores de tamaño medio con suelo laminado
9
