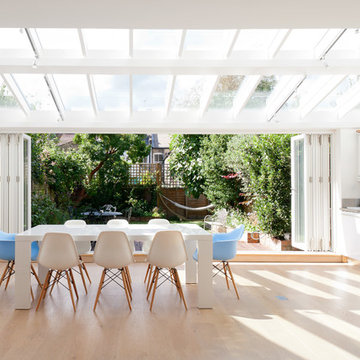21.852 fotos de comedores de tamaño medio con suelo de madera clara
Filtrar por
Presupuesto
Ordenar por:Popular hoy
141 - 160 de 21.852 fotos
Artículo 1 de 3
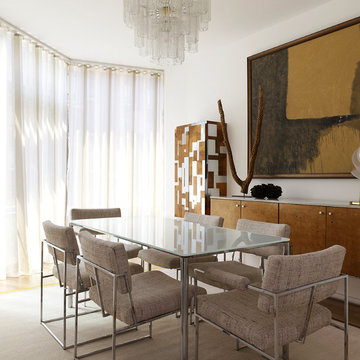
In this renovation, a spare bedroom was removed to expand the living and dining space. The dining room features a Paul Evans cabinet and a Venini chandelier.
Featured in Interior Design, Sept. 2014, p. 216 and Serendipity, Oct. 2014, p. 30.
Renovation, Interior Design, and Furnishing: Luca Andrisani Architect.
Photo: Peter Murdock
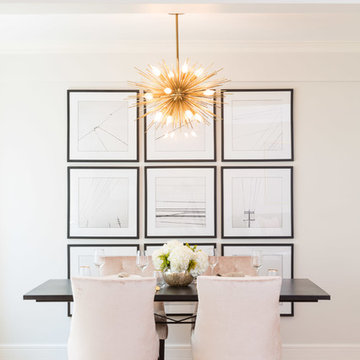
Modelo de comedor clásico renovado de tamaño medio sin chimenea con paredes beige y suelo de madera clara
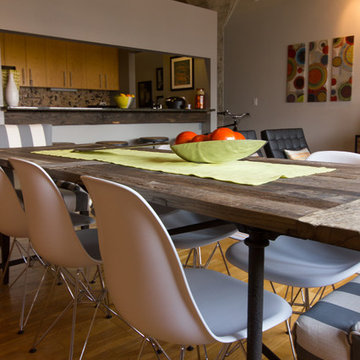
Another view of the living room and kitchen from the dining room of this Chicago loft.
Ejemplo de comedor de cocina industrial de tamaño medio con suelo de madera clara y paredes blancas
Ejemplo de comedor de cocina industrial de tamaño medio con suelo de madera clara y paredes blancas
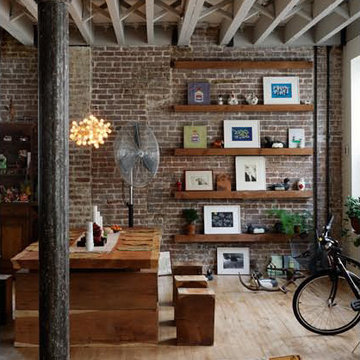
Ejemplo de comedor urbano de tamaño medio abierto sin chimenea con paredes marrones y suelo de madera clara

Michael J. Lee Photography
Ejemplo de comedor de cocina campestre de tamaño medio con paredes blancas, suelo de madera clara, todas las chimeneas, marco de chimenea de piedra y suelo beige
Ejemplo de comedor de cocina campestre de tamaño medio con paredes blancas, suelo de madera clara, todas las chimeneas, marco de chimenea de piedra y suelo beige
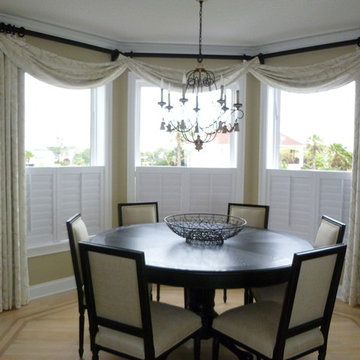
Swags and panels on poles with shutters
Foto de comedor costero de tamaño medio cerrado sin chimenea con paredes beige y suelo de madera clara
Foto de comedor costero de tamaño medio cerrado sin chimenea con paredes beige y suelo de madera clara

Dining Room Remodel. Custom Dining Table and Buffet. Custom Designed Wall incorporates double sided fireplace/hearth and mantle and shelving wrapping to living room side of the wall. Privacy wall separates entry from dining room with custom glass panels for light and space for art display. New recessed lighting brightens the space with a Nelson Cigar Pendant pays homage to the home's mid-century roots.
photo by Chuck Espinoza
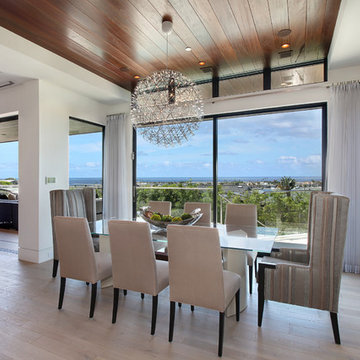
Jeri Koegel Photography
Modelo de comedor contemporáneo de tamaño medio abierto sin chimenea con paredes blancas, suelo de madera clara y suelo marrón
Modelo de comedor contemporáneo de tamaño medio abierto sin chimenea con paredes blancas, suelo de madera clara y suelo marrón
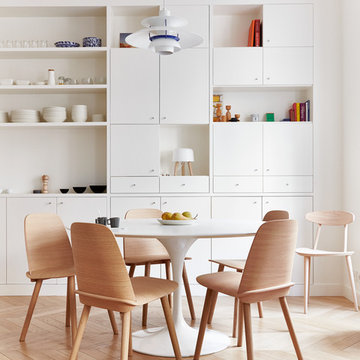
photographer : Idha Lindhag
Imagen de comedor escandinavo de tamaño medio con suelo de madera clara y paredes blancas
Imagen de comedor escandinavo de tamaño medio con suelo de madera clara y paredes blancas
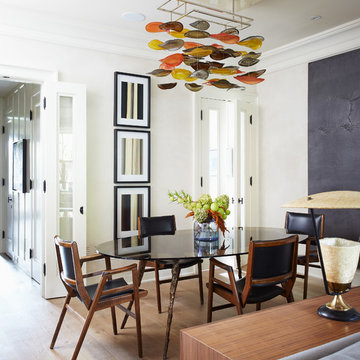
Michael Graydon
Diseño de comedor actual de tamaño medio sin chimenea con paredes blancas y suelo de madera clara
Diseño de comedor actual de tamaño medio sin chimenea con paredes blancas y suelo de madera clara
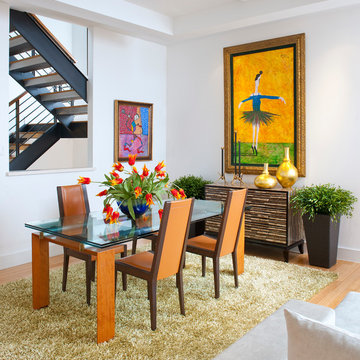
This cozy dining area right off the living space is bright, colorful and inviting! The collection of art makes this area that more interesting.
Design: Wesley-Wayne Interiors
Photo: Dan Piassick
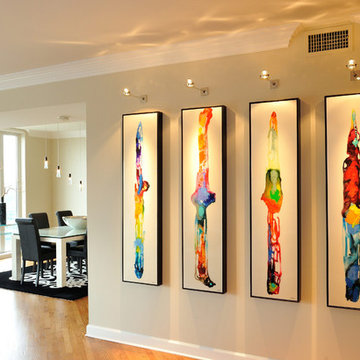
Can MaRae Simone do a bright and colorful room? Absolutely, if that’s what her client wants. This room is bright, airy, light and happy. This colorful artwork was contracted from Phoenix Art Group but this photo could not do it justice. In person, this art positively glistens with a sheen shimmer all over. Artwork is a great way to bring color into any home. “If you’re not comfortable painting the walls,” MaRae says, “artwork can do it for you.”
Design by MaRae Simone, Photography by Terrell Clark

Breakfast area is in corner of kitchen bump-out with the best sun. Bench has a sloped beadboard back. There are deep drawers at ends of bench and a lift top section in middle. Trestle table is 60 x 32 inches, built in cherry to match cabinets, and also our design. Beadboard walls are painted BM "Pale Sea Mist" with BM "Atrium White" trim. David Whelan photo
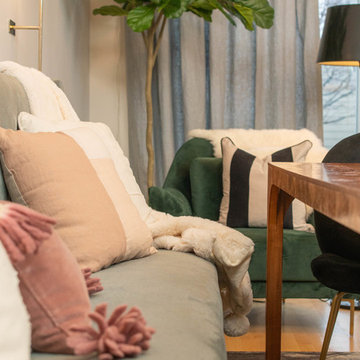
Lionheart Pictures
Ejemplo de comedor actual de tamaño medio cerrado sin chimenea con paredes azules, suelo de madera clara y suelo amarillo
Ejemplo de comedor actual de tamaño medio cerrado sin chimenea con paredes azules, suelo de madera clara y suelo amarillo
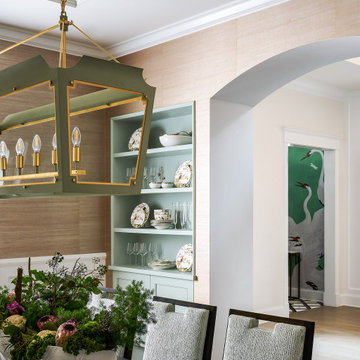
Pastel colors infuse the room with a calming softness while adding a tinge of color.
Diseño de comedor tradicional renovado de tamaño medio con suelo de madera clara y papel pintado
Diseño de comedor tradicional renovado de tamaño medio con suelo de madera clara y papel pintado
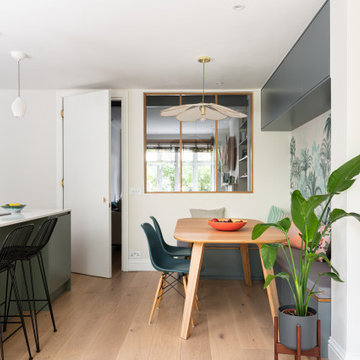
In the dining area, our joiners created the bespoke storage cupboards and corner bench framing the Isidore Leroy wallpaper in a colour scheme matching the coloured appliances and other displayed items.

Joinery Banquet Seating to dining area of Kitchen
Imagen de comedor tradicional de tamaño medio abierto con suelo de madera clara, suelo marrón y vigas vistas
Imagen de comedor tradicional de tamaño medio abierto con suelo de madera clara, suelo marrón y vigas vistas

A Modern Farmhouse formal dining space with spindle back chairs and a wainscoting trim detail.
Diseño de comedor blanco de estilo de casa de campo de tamaño medio cerrado con suelo de madera clara, suelo marrón, machihembrado, boiserie y paredes verdes
Diseño de comedor blanco de estilo de casa de campo de tamaño medio cerrado con suelo de madera clara, suelo marrón, machihembrado, boiserie y paredes verdes
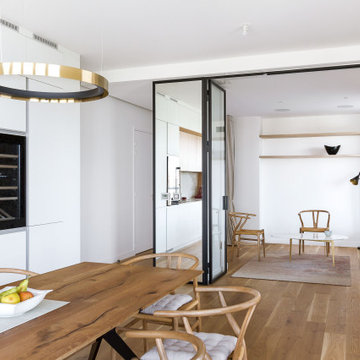
Nous avons imaginé une verrière pivotante pour matérialiser la séparation entre salon et salle à manger, tout en laissant passer au maximum la lumière. Pour une parfaite cohérence avec le reste de la décoration, notre choix s’est porté sur une verrière intemporelle, aux lignes fines et épurées. Côté cuisine, la gaine technique existante a été recouverte par un miroir comportant le même encadrement que la verrière sur toute sa hauteur. Cette astuce nous a permis à la fois de camoufler cet élément technique, d’intégrer naturellement la verrière, et d’apporter de la perspective à la pièce de vie.
21.852 fotos de comedores de tamaño medio con suelo de madera clara
8
