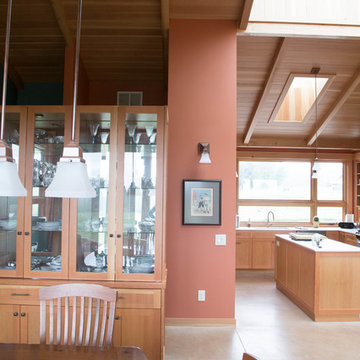1.081 fotos de comedores de tamaño medio con paredes rojas
Filtrar por
Presupuesto
Ordenar por:Popular hoy
41 - 60 de 1081 fotos
Artículo 1 de 3
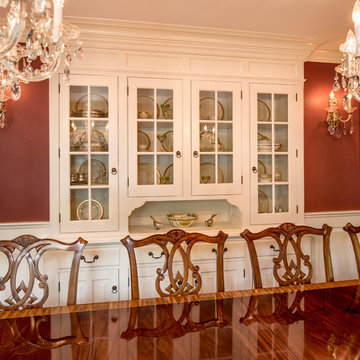
Angle Eye Photography
Diseño de comedor tradicional de tamaño medio cerrado con paredes rojas y suelo de madera oscura
Diseño de comedor tradicional de tamaño medio cerrado con paredes rojas y suelo de madera oscura
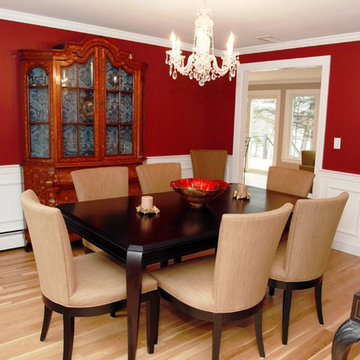
A Picture's Worth
Diseño de comedor tradicional de tamaño medio cerrado sin chimenea con paredes rojas y suelo de madera clara
Diseño de comedor tradicional de tamaño medio cerrado sin chimenea con paredes rojas y suelo de madera clara
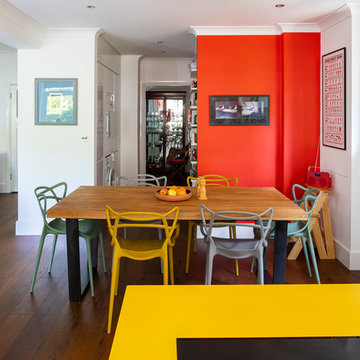
Open plan kitchen, dining and living area.
Photo by Chris Snook
Imagen de comedor bohemio de tamaño medio abierto sin chimenea con paredes rojas, suelo de madera oscura y suelo marrón
Imagen de comedor bohemio de tamaño medio abierto sin chimenea con paredes rojas, suelo de madera oscura y suelo marrón
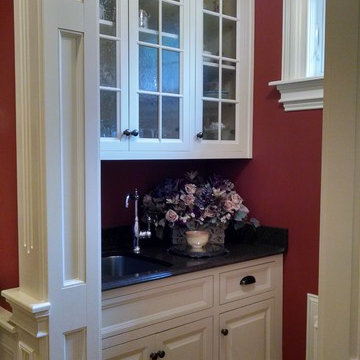
This butler pantry off the dining room allows for extra storage and cleanup after the dinner party.
Photo credit: N. Leonard
Ejemplo de comedor tradicional de tamaño medio cerrado sin chimenea con paredes rojas, suelo de madera en tonos medios y suelo marrón
Ejemplo de comedor tradicional de tamaño medio cerrado sin chimenea con paredes rojas, suelo de madera en tonos medios y suelo marrón
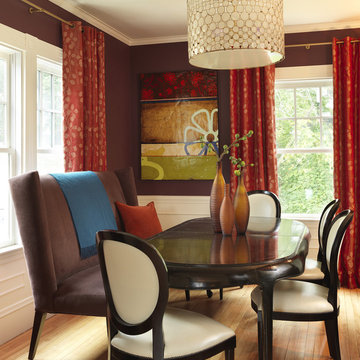
Ejemplo de comedor de cocina contemporáneo de tamaño medio sin chimenea con paredes rojas, suelo de madera clara y cortinas
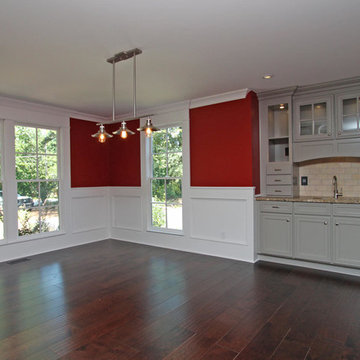
T&T Photos
Diseño de comedor tradicional de tamaño medio cerrado sin chimenea con paredes rojas, suelo de madera oscura y suelo marrón
Diseño de comedor tradicional de tamaño medio cerrado sin chimenea con paredes rojas, suelo de madera oscura y suelo marrón

Please visit my website directly by copying and pasting this link directly into your browser: http://www.berensinteriors.com/ to learn more about this project and how we may work together!
A spacious open floor plan with expansive views. Dale Hanson Photography
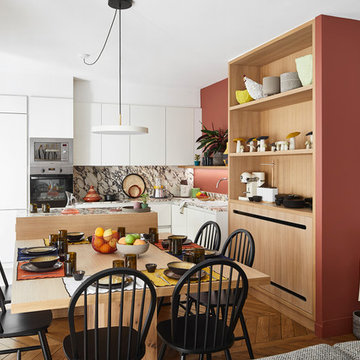
Ejemplo de comedor nórdico de tamaño medio abierto con paredes rojas y suelo de madera clara
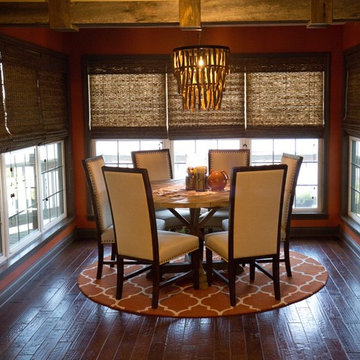
Imagen de comedor mediterráneo de tamaño medio cerrado sin chimenea con paredes rojas y suelo de madera oscura

Photography by Eduard Hueber / archphoto
North and south exposures in this 3000 square foot loft in Tribeca allowed us to line the south facing wall with two guest bedrooms and a 900 sf master suite. The trapezoid shaped plan creates an exaggerated perspective as one looks through the main living space space to the kitchen. The ceilings and columns are stripped to bring the industrial space back to its most elemental state. The blackened steel canopy and blackened steel doors were designed to complement the raw wood and wrought iron columns of the stripped space. Salvaged materials such as reclaimed barn wood for the counters and reclaimed marble slabs in the master bathroom were used to enhance the industrial feel of the space.
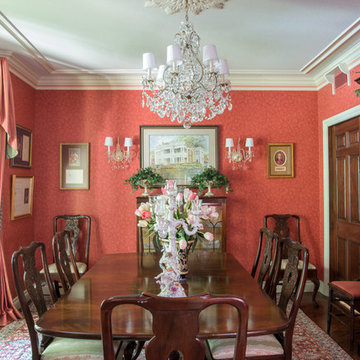
The dominant salmon color in the beautiful Persian rug was the perfect palette for the dining scheme. Brightly colored damask wallpaper and satin drapery create a vibrant aura in which guests can dine. Note the soft green color of the ceiling. Mr. Dodge rarely leaves a ceiling white.
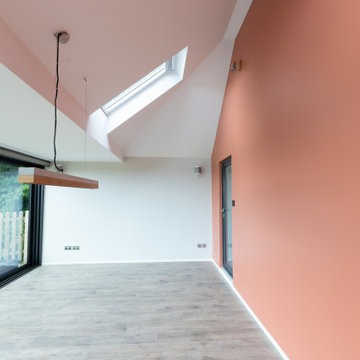
We opened up the dining room to make it a fresh, warm and welcoming space, using Farrow & Ball's Red Earth. The industrial-style concrete pendant hangs over where the dining table will be placed. The skylights and the sliding doors opening to the garden have increased the natural light in the area and improved the room's brightness. Renovation by Absolute Project Management
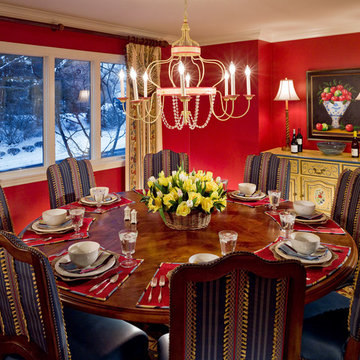
Massery Photography
Diseño de comedor tradicional de tamaño medio con paredes rojas y suelo de madera en tonos medios
Diseño de comedor tradicional de tamaño medio con paredes rojas y suelo de madera en tonos medios

A sensitive remodelling of a Victorian warehouse apartment in Clerkenwell. The design juxtaposes historic texture with contemporary interventions to create a rich and layered dwelling.
Our clients' brief was to reimagine the apartment as a warm, inviting home while retaining the industrial character of the building.
We responded by creating a series of contemporary interventions that are distinct from the existing building fabric. Each intervention contains a new domestic room: library, dressing room, bathroom, ensuite and pantry. These spaces are conceived as independent elements, lined with bespoke timber joinery and ceramic tiling to create a distinctive atmosphere and identity to each.
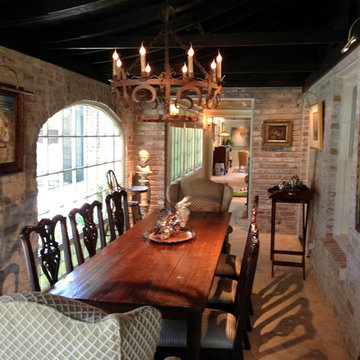
Modelo de comedor de estilo americano de tamaño medio cerrado sin chimenea con paredes rojas y suelo beige
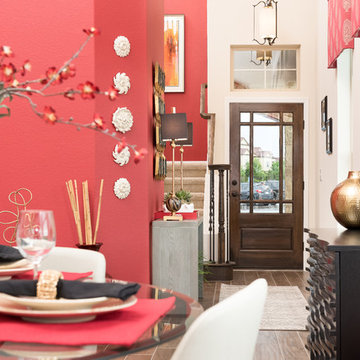
Imagen de comedor actual de tamaño medio sin chimenea con paredes rojas y suelo de baldosas de porcelana
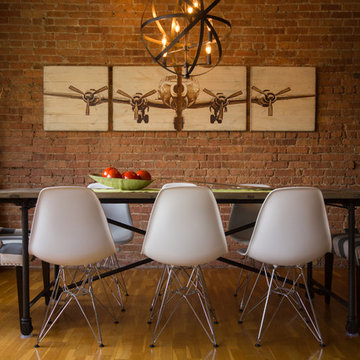
A large dining room with rustic wood top and metal legs surrounded by bold upholstered head chairs and sleek white side chairs.
Diseño de comedor de cocina industrial de tamaño medio con paredes rojas y suelo de madera clara
Diseño de comedor de cocina industrial de tamaño medio con paredes rojas y suelo de madera clara
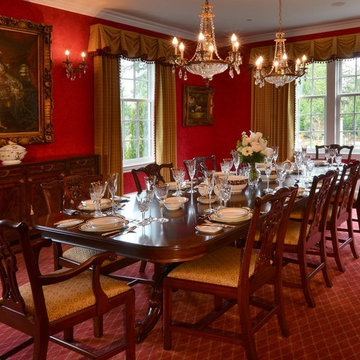
A dining area fit for a King and Queen. In the past, royals were known for dressing their homes in dramatic coloring, red being a popular choice. We had a lot of fun creating this style, as we used fiery crimsons, refined patterns, and bold accents of gold and crystal, which was perfect for this large dining room that sits ten!
Project designed by Michelle Yorke Interior Design Firm in Bellevue. Serving Redmond, Sammamish, Issaquah, Mercer Island, Kirkland, Medina, Clyde Hill, and Seattle.
For more about Michelle Yorke, click here: https://michelleyorkedesign.com/
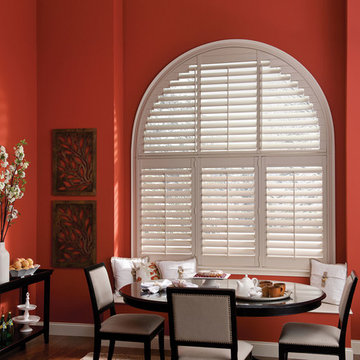
Ejemplo de comedor clásico de tamaño medio con paredes rojas, suelo de madera en tonos medios y suelo marrón
1.081 fotos de comedores de tamaño medio con paredes rojas
3
