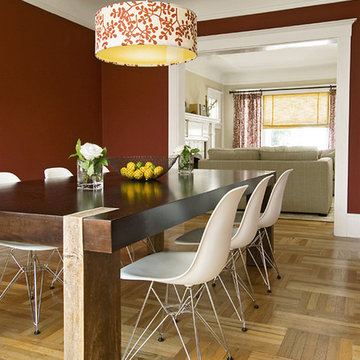1.081 fotos de comedores de tamaño medio con paredes rojas
Filtrar por
Presupuesto
Ordenar por:Popular hoy
21 - 40 de 1081 fotos
Artículo 1 de 3
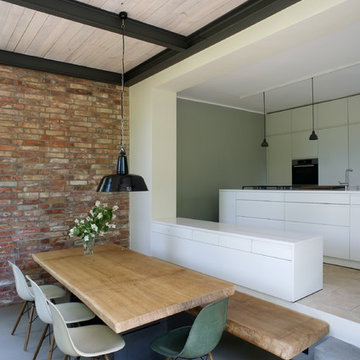
Modelo de comedor de cocina actual de tamaño medio sin chimenea con paredes rojas y suelo de cemento

Modelo de comedor contemporáneo de tamaño medio abierto con paredes rojas, suelo de madera en tonos medios, chimenea de doble cara, marco de chimenea de madera y suelo marrón
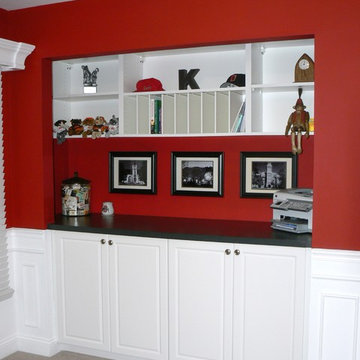
Built in wall cabinets for extra storage and countertop space.
Imagen de comedor clásico de tamaño medio sin chimenea con paredes rojas y moqueta
Imagen de comedor clásico de tamaño medio sin chimenea con paredes rojas y moqueta
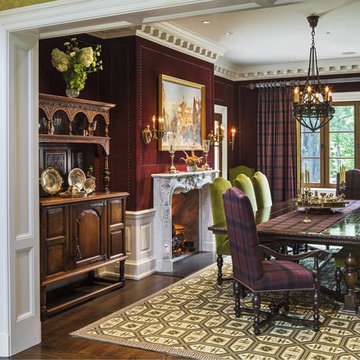
Diseño de comedor clásico de tamaño medio cerrado con paredes rojas, suelo de madera oscura, todas las chimeneas, marco de chimenea de piedra y suelo marrón
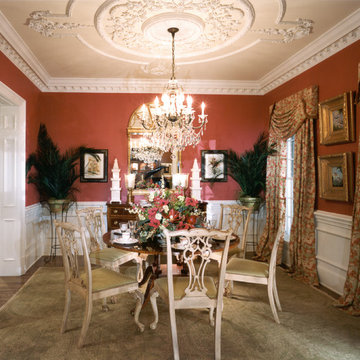
Photos taken by Southern Exposure Photography.
Photos owned by Durham Designs & Consulting, LLC.
Foto de comedor de cocina de tamaño medio sin chimenea con paredes rojas, suelo de madera en tonos medios y suelo marrón
Foto de comedor de cocina de tamaño medio sin chimenea con paredes rojas, suelo de madera en tonos medios y suelo marrón
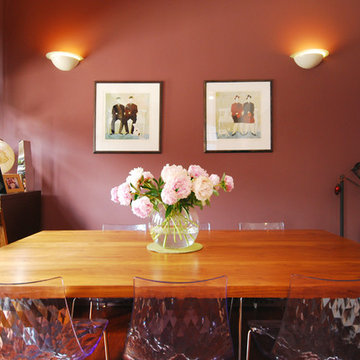
Fine House Studio
Foto de comedor de cocina ecléctico de tamaño medio con suelo de baldosas de porcelana y paredes rojas
Foto de comedor de cocina ecléctico de tamaño medio con suelo de baldosas de porcelana y paredes rojas
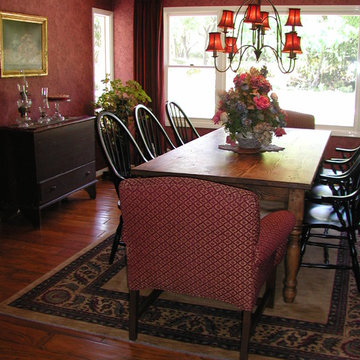
Imagen de comedor tradicional de tamaño medio cerrado sin chimenea con paredes rojas y suelo de madera en tonos medios
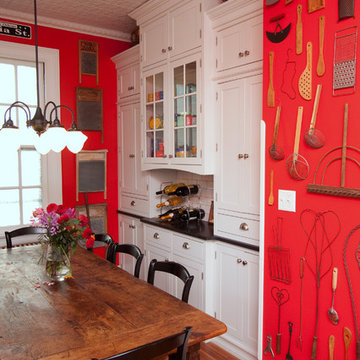
Cabinetry by Showplace, Granite Countertop, Cabinet Hardware by Amerock, Faucet by Newport Brass
Modelo de comedor campestre de tamaño medio cerrado sin chimenea con suelo de madera clara, paredes rojas y suelo beige
Modelo de comedor campestre de tamaño medio cerrado sin chimenea con suelo de madera clara, paredes rojas y suelo beige
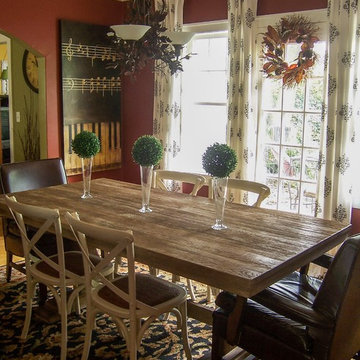
Cottage Dining Room completed by Storybook Interiors of Grand Rapids, Michigan.
Ejemplo de comedor bohemio de tamaño medio cerrado sin chimenea con paredes rojas y suelo de madera en tonos medios
Ejemplo de comedor bohemio de tamaño medio cerrado sin chimenea con paredes rojas y suelo de madera en tonos medios
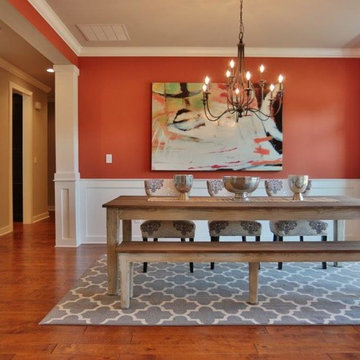
Jagoe Homes, Inc. Project: The Enclave at Glen Lakes Home. Location: Louisville, Kentucky. Site Number: EGL 40.
Imagen de comedor clásico renovado de tamaño medio abierto con paredes rojas
Imagen de comedor clásico renovado de tamaño medio abierto con paredes rojas
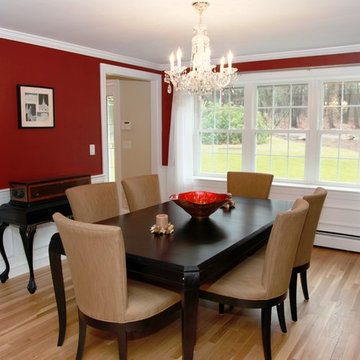
A Picture's Worth
Modelo de comedor tradicional de tamaño medio cerrado sin chimenea con paredes rojas y suelo de madera clara
Modelo de comedor tradicional de tamaño medio cerrado sin chimenea con paredes rojas y suelo de madera clara
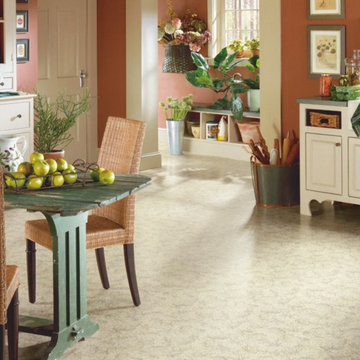
Ejemplo de comedor de cocina de estilo de casa de campo de tamaño medio sin chimenea con paredes rojas, suelo vinílico y suelo beige
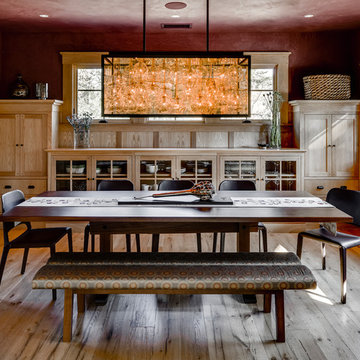
Ejemplo de comedor de estilo americano de tamaño medio cerrado sin chimenea con paredes rojas, suelo de madera clara y suelo beige
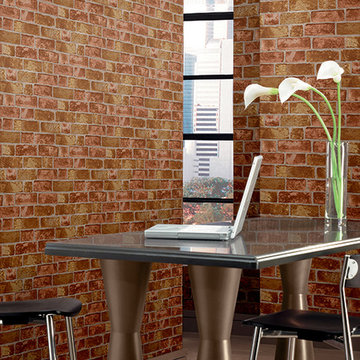
York Wall Coverings
Foto de comedor urbano de tamaño medio cerrado sin chimenea con paredes rojas, suelo de baldosas de porcelana y suelo beige
Foto de comedor urbano de tamaño medio cerrado sin chimenea con paredes rojas, suelo de baldosas de porcelana y suelo beige
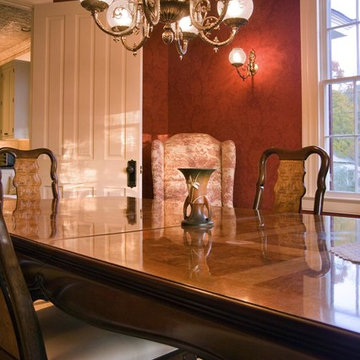
Modelo de comedor clásico de tamaño medio cerrado sin chimenea con paredes rojas, suelo de madera oscura y suelo marrón
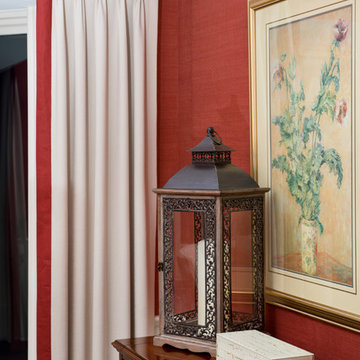
Modelo de comedor tradicional de tamaño medio cerrado con paredes rojas y suelo de madera en tonos medios
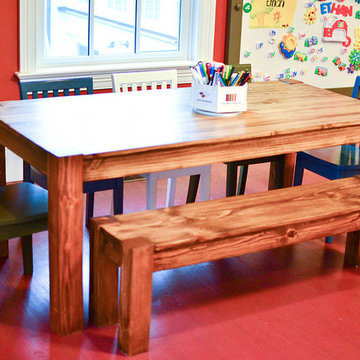
Kate Hart Photography
Foto de comedor tradicional renovado de tamaño medio con paredes rojas y moqueta
Foto de comedor tradicional renovado de tamaño medio con paredes rojas y moqueta
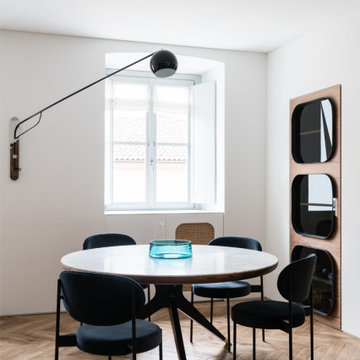
Designed by Fabio Fantolino, Lagrange House is located in the heart of the city of Turin. Two apartments in one inhabited by mother and son, perceived as a single space that may be divided allowing each to preserve a sense of individual personality and independence.
The internal design is inspired by the styles of the 1950’s and 1970’s, each a contamination of the other.
The hand-sanded Hungarian oak herringbone flooring sets the scene forthe entire project. Some items are found in both apartments: the handles, the round table in the dining area.
The mother resides in the larger apartment, which is elegant and sophisticated thanks to the richness of the materials used, the marble, the fabric and the highly polished steel features.
The flavour of the 1950s finds its greatest expression in the living area which, apart from its elegance offers different areas of expression. The conversation area is developed around a Minotti Freeman Tailor sofa, featuring a rigorous cotton titanium-coloured fabric and a double-stitched linearmotif, typical of the 1950's, contrasting with soft elements such as carpets, De La Cuona pale pink velvet-covered armchairs with Bowl by Mater tables at their sides. The study area has a walnut desk, softened by the light from an Aballs T by Parachilna suspension Lamp. The Calacatta gold marble table surrounded by dark velvet Verpan chairs with a black structure is in the centre of the dining area, illuminated by the warm light from a black Tango lamp from the Phanto collection.
The setting is completed by two parallel niches and a black burnished iron archway: a glass showcase for dishes and an opening allowing for a glimpse of the kitchen in black fenix with shelving in American walnut enriched with Calacatta gold marble interspersed by TopanVP6 coloured pendants by &Tradition.
The guest bathroom maximizes the richness of Arabescato marble used as a vertical lining which contrasts with the aquamarine door of the washbasin cabinet with circular walnut particulars.
The upstairs sleeping area is conceived as a haven, an intimate place between the delicacy of light grey wood panelling, a Phanto PawFloor lamp and a Verner Panton black flowerpot bedside lamp. To further define this atmosphere, the Gubi Beetle Chair seat with a black structure and velvet lining and the table lamp designed by the architect Fabio Fantolino.
The smaller apartment has a design closer to the '70s. The loung has a more contemporary and informal air, a Percival Lafer vintage leather armchair, a petrol-coloured Gianfranco Frattini for Tacchini sofa and light alcantara chrome-plated tubular chairs.
The kitchen can be closed-in on itself, serving as a background to the dining area. The guest bathroom has dark tones in red Levanto marble with details in black and chromed iron.
The sleeping area features a blue velvet headboard and a corner white panelling in the corner that houses a wall cabinet, bedside table and custom made lamp.
The bond between the two home owners and, consequently, between the two apartments is underlined by the seamlessly laid floor and airs details that represent a unique design that adapts and models the personality of the individual, revisiting different historical eras that are exalted by the use of contemporary design icons.
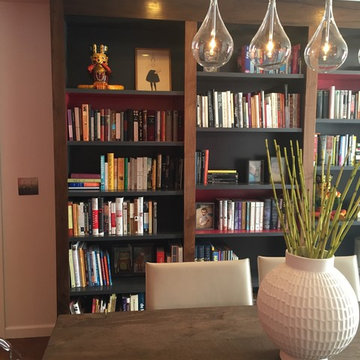
Custom walnut bookcase in a multitasking dining room/library.
Ejemplo de comedor tradicional de tamaño medio abierto sin chimenea con paredes rojas, suelo de madera oscura y suelo marrón
Ejemplo de comedor tradicional de tamaño medio abierto sin chimenea con paredes rojas, suelo de madera oscura y suelo marrón
1.081 fotos de comedores de tamaño medio con paredes rojas
2
