354 fotos de comedores de tamaño medio con paredes púrpuras
Filtrar por
Presupuesto
Ordenar por:Popular hoy
81 - 100 de 354 fotos
Artículo 1 de 3
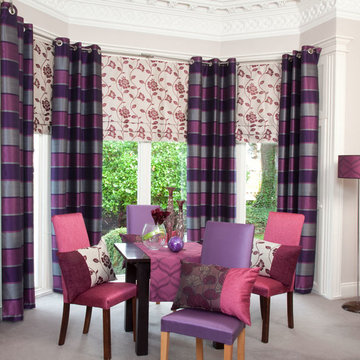
Ejemplo de comedor bohemio de tamaño medio abierto con paredes púrpuras, moqueta y suelo gris
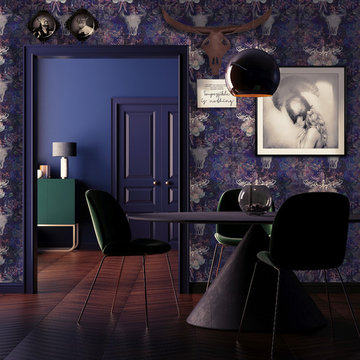
The Valley of Fire is a design from Bobo1325's Brujaria collection inspired by mental health - under the haze of cooler tones signifying a somber loneliness and despair when you’re nothing but a vast desolate space. The spell has been cast, you’re overcome by the dark sacrificial magic. Losing elements of yourself piece by piece, you can only watch as you are suspended in time; removed from the situation, powerless to stop it as the dull haze descends. But you have a choice, you can either allow yourself to be consumed by the magic burning in the ‘Valley of Fire’ – or you can become it…because YOU are magic. Where there is darkness, there is light.
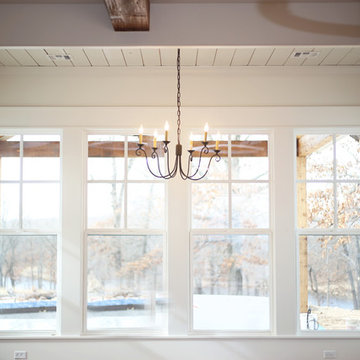
Sarah Baker Photos
Ejemplo de comedor campestre de tamaño medio abierto sin chimenea con paredes púrpuras y suelo de madera en tonos medios
Ejemplo de comedor campestre de tamaño medio abierto sin chimenea con paredes púrpuras y suelo de madera en tonos medios
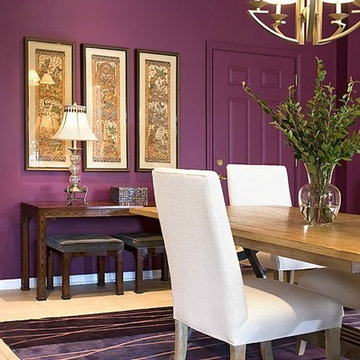
Diseño de comedor ecléctico de tamaño medio cerrado sin chimenea con paredes púrpuras y suelo de baldosas de cerámica
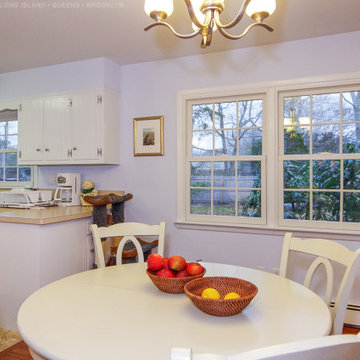
All new windows we installed in this sweet kitchen dinette. These new white double hung windows with grilles looks wonderful in this country style kitchen with white cabinets and white wood furniture. Find out more about getting new windows in your home from Renewal by Andersen of Long Island, serving Nassau County, Suffolk County, Queens and Brooklyn.
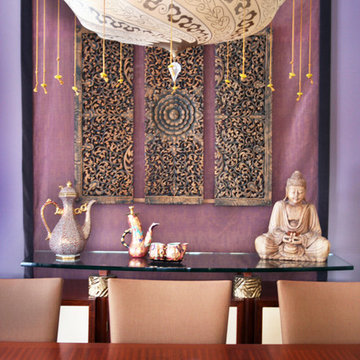
Ejemplo de comedor clásico renovado de tamaño medio sin chimenea con paredes púrpuras
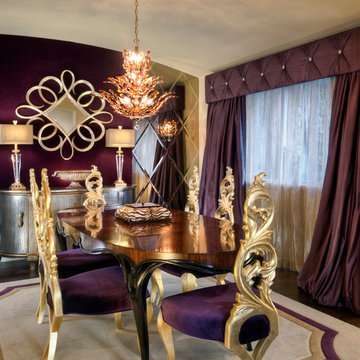
Plush, vibrant textiles adorn this over-the-top glamorous home! We distributed plenty of soft velvets throughout the whole house, adding a warm and inviting touch to the stylish and flashy finishes.
Detail is also key to this design, which is exhibited through patterned wallcoverings, designer seating, area rugs, and accessories.
Home located in Hollywood Hills, California. Project designed by Miami interior design firm, Charles Neal Interiors. They serve nationwide, with much activity in Miami, Fort Lauderdale, Boca Raton, and Palm Beach, as well as Los Angeles, New York, and Atlanta.
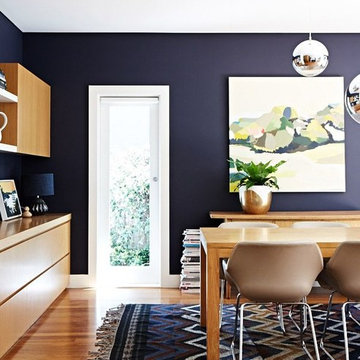
Foto de comedor actual de tamaño medio sin chimenea con paredes púrpuras, suelo de madera en tonos medios y suelo marrón
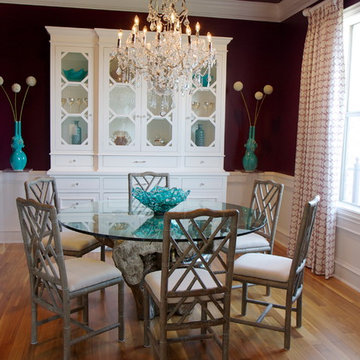
Dallas Condo - The ARTEC Group, Inc.
Diseño de comedor tradicional renovado de tamaño medio cerrado sin chimenea con paredes púrpuras, suelo de madera en tonos medios y suelo marrón
Diseño de comedor tradicional renovado de tamaño medio cerrado sin chimenea con paredes púrpuras, suelo de madera en tonos medios y suelo marrón
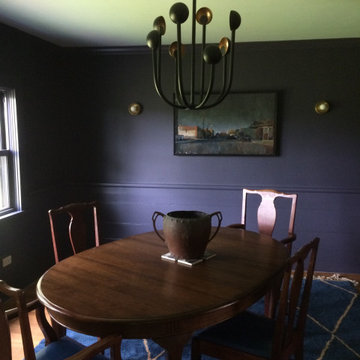
Homeowners wanted a thoroughly modern update to an old farmhouse. Bold, moody colors paired with vibrant art, eclectic furnishings and modern lighting revitalizess a dated space.
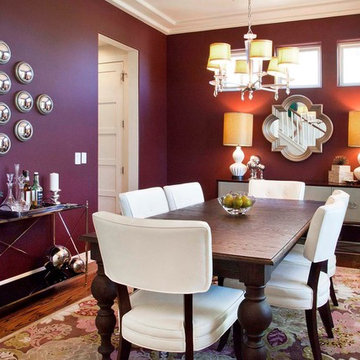
Formal dining room with modern crystal chandelier, white leather dining chairs, and dark wood dining table. Dark aubergine walls are accented by a bright floral rug in green, lavender, and aubergine. Faux shagreen buffet and mirrored bar cart with convex wall mirrors.
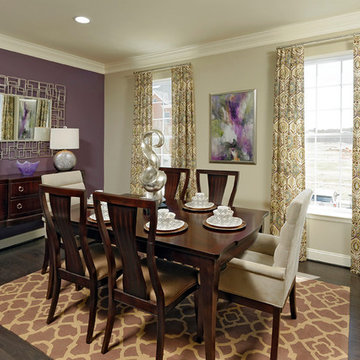
Bob Narod
Imagen de comedor de cocina clásico renovado de tamaño medio con paredes púrpuras y suelo de madera oscura
Imagen de comedor de cocina clásico renovado de tamaño medio con paredes púrpuras y suelo de madera oscura
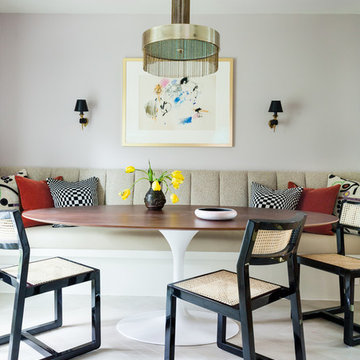
ERIN WILLIAMSON DESIGN
Imagen de comedor de cocina ecléctico de tamaño medio con paredes púrpuras, suelo de baldosas de porcelana y suelo beige
Imagen de comedor de cocina ecléctico de tamaño medio con paredes púrpuras, suelo de baldosas de porcelana y suelo beige
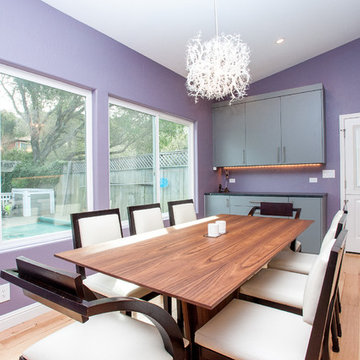
Imagen de comedor de cocina clásico renovado de tamaño medio sin chimenea con suelo de madera en tonos medios y paredes púrpuras
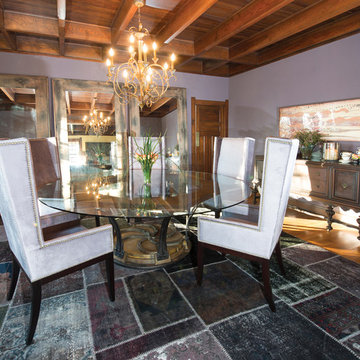
A new home owner with an eclectic style, required a new and innovative design approach to this room.
A custom 90” dining table constructed from reclaimed foundry patters, an old metal wheel, cut to create the arches that support the top pattern, and the ¾” glass. Table will seat 8. Client wanted a space that was inviting, and that could be used for more than dining. The dramatic floor mirrors reflect light, and give a great backdrop to the oversized chairs that are scaled large for the tall clients. Family heirlooms were incorporated, original art, and antique patchwork rug help create the eclectic mix of items in this space. The walls were painted a purple/gray to bring warmth, and depth to the space.
Original Artwork by Gavyn Sky
Photos by Randy Colwell
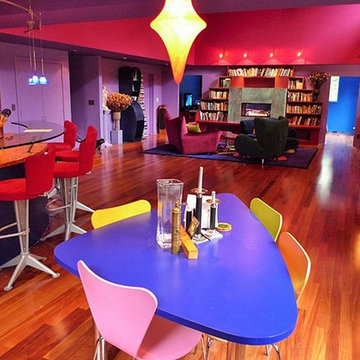
Jeff Becker Photography
Modelo de comedor ecléctico de tamaño medio abierto con paredes púrpuras, suelo de madera en tonos medios y chimenea lineal
Modelo de comedor ecléctico de tamaño medio abierto con paredes púrpuras, suelo de madera en tonos medios y chimenea lineal
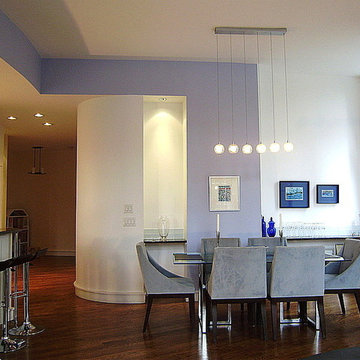
Foto de comedor contemporáneo de tamaño medio abierto sin chimenea con paredes púrpuras, suelo de madera oscura y suelo marrón
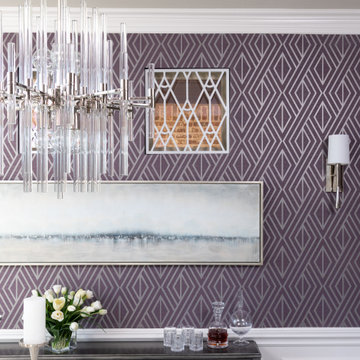
This transitional violet and grey dining room is sophisticated, bright, and airy! The room features a geometric, violet wallpaper paired with neutral, transitional furnishings. A round heather grey dining table and neutral, upholstered armchairs provide the perfect intimate setting. An unexpected modern chandelier is the finishing touch to this space.
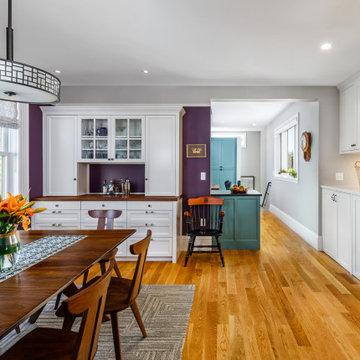
This vibrant dining room in the 2nd & 3rd floor unit in a historic victorian home is beautifully detailed, including new windows, a plate rail, and a custom built in buffet and hutch. Formerly a warren of enclosed rooms and dark hallways, this space now flows into the kitchen, yet is clearly detailed as its own space. The custom built in on the right houses full-size laundry with plenty of storage.
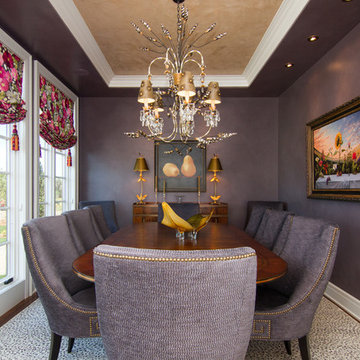
Minneapolis, Minnesota Interior Designer
New construction professionally designed. 11,000 square foot home in the Midwest. Layering colors and metallic pearls to create the charcoal lavender wall look. Venetian plaster coved ceiling and the chandelier of crystals, bobbles and shape adorns the room. Walnut flooring with a beautiful wool rug accent and a wall of windows that goes from the floor to the ceilings
354 fotos de comedores de tamaño medio con paredes púrpuras
5