19.229 fotos de comedores de tamaño medio con paredes grises
Filtrar por
Presupuesto
Ordenar por:Popular hoy
41 - 60 de 19.229 fotos
Artículo 1 de 3
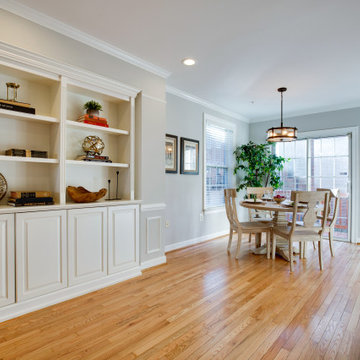
Modelo de comedor tradicional renovado de tamaño medio con con oficina, paredes grises, suelo de madera clara y suelo marrón

Photography by Michael J. Lee
Foto de comedor de cocina actual de tamaño medio con paredes grises, suelo de madera oscura y suelo marrón
Foto de comedor de cocina actual de tamaño medio con paredes grises, suelo de madera oscura y suelo marrón
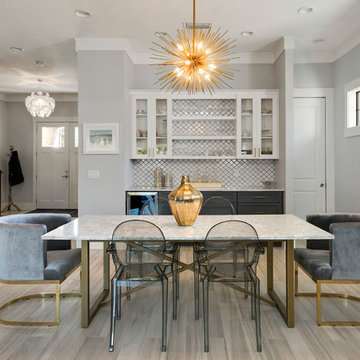
Ejemplo de comedor clásico renovado de tamaño medio sin chimenea con paredes grises y suelo beige
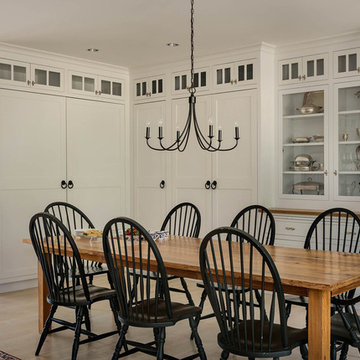
Rob Karosis: Photographer
Modelo de comedor de cocina de estilo de casa de campo de tamaño medio sin chimenea con paredes grises, suelo de madera clara y suelo beige
Modelo de comedor de cocina de estilo de casa de campo de tamaño medio sin chimenea con paredes grises, suelo de madera clara y suelo beige
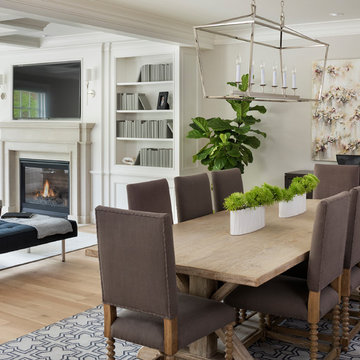
Builder: John Kraemer & Sons | Building Architecture: Charlie & Co. Design | Interiors: Martha O'Hara Interiors | Photography: Landmark Photography
Foto de comedor tradicional renovado de tamaño medio abierto con paredes grises, suelo de madera clara, todas las chimeneas y marco de chimenea de piedra
Foto de comedor tradicional renovado de tamaño medio abierto con paredes grises, suelo de madera clara, todas las chimeneas y marco de chimenea de piedra
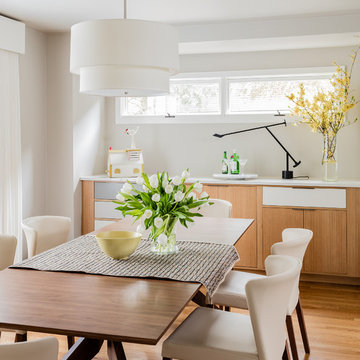
Michael Lee
Modelo de comedor actual de tamaño medio cerrado sin chimenea con paredes grises, suelo de madera clara y suelo marrón
Modelo de comedor actual de tamaño medio cerrado sin chimenea con paredes grises, suelo de madera clara y suelo marrón

Originally, the room had wainscoting that was not in scale. Architectural interest was added by creating an entirely new wainscoting. The new picture rail on the wainscoting allows for an interesting art display that repeats the angular shapes in the wainscoting.
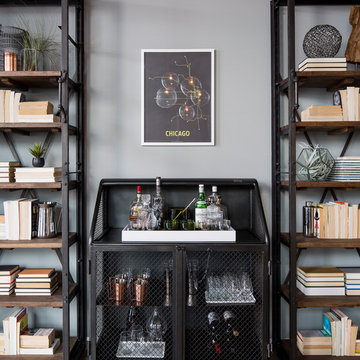
Jacob Hand;
Our client purchased a true Chicago loft in one of the city’s best locations and wanted to upgrade his developer-grade finishes and post-collegiate furniture. We stained the floors, installed concrete backsplash tile to the rafters and tailored his furnishings & fixtures to look as dapper as he does.
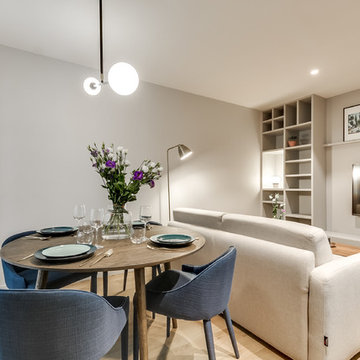
meero
Ejemplo de comedor contemporáneo de tamaño medio abierto sin chimenea con paredes grises y suelo de madera clara
Ejemplo de comedor contemporáneo de tamaño medio abierto sin chimenea con paredes grises y suelo de madera clara
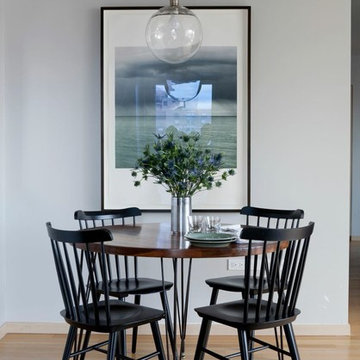
David Gilbert
Modelo de comedor de cocina tradicional renovado de tamaño medio con paredes grises y suelo de madera clara
Modelo de comedor de cocina tradicional renovado de tamaño medio con paredes grises y suelo de madera clara
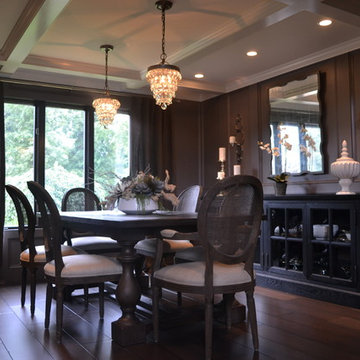
"Modern Luxury"-
Interior Design by Jennifer Schwab,
Construction by Christopher Schwab
photo taken by- Melissa Payne
Ejemplo de comedor de cocina clásico de tamaño medio con paredes grises y suelo de madera oscura
Ejemplo de comedor de cocina clásico de tamaño medio con paredes grises y suelo de madera oscura
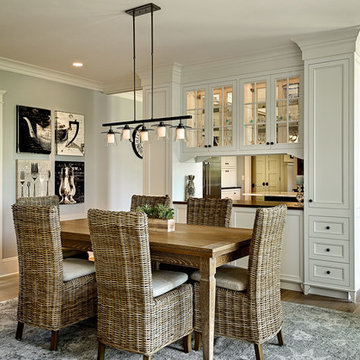
TMS Architects
Diseño de comedor de cocina marinero de tamaño medio sin chimenea con paredes grises, suelo de madera clara y suelo beige
Diseño de comedor de cocina marinero de tamaño medio sin chimenea con paredes grises, suelo de madera clara y suelo beige

In this NYC pied-à-terre new build for empty nesters, architectural details, strategic lighting, dramatic wallpapers, and bespoke furnishings converge to offer an exquisite space for entertaining and relaxation.
This versatile console table is an exquisite blend of functionality and elegance. With a refined mirror, curated decor, and space for a mini bar, it effortlessly merges style and practicality, creating a statement piece for the home.
---
Our interior design service area is all of New York City including the Upper East Side and Upper West Side, as well as the Hamptons, Scarsdale, Mamaroneck, Rye, Rye City, Edgemont, Harrison, Bronxville, and Greenwich CT.
For more about Darci Hether, see here: https://darcihether.com/
To learn more about this project, see here: https://darcihether.com/portfolio/bespoke-nyc-pied-à-terre-interior-design
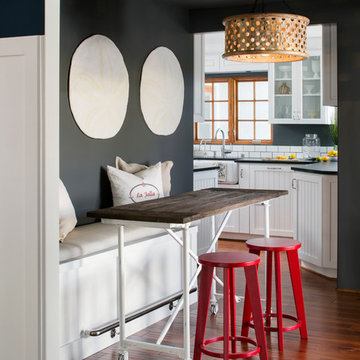
This adorable beach cottage is in the heart of the village of La Jolla in San Diego. The goals were to brighten up the space and be the perfect beach get-away for the client whose permanent residence is in Arizona. Some of the ways we achieved the goals was to place an extra high custom board and batten in the great room and by refinishing the kitchen cabinets (which were in excellent shape) white. We created interest through extreme proportions and contrast. Though there are a lot of white elements, they are all offset by a smaller portion of very dark elements. We also played with texture and pattern through wallpaper, natural reclaimed wood elements and rugs. This was all kept in balance by using a simplified color palate minimal layering.
I am so grateful for this client as they were extremely trusting and open to ideas. To see what the space looked like before the remodel you can go to the gallery page of the website www.cmnaturaldesigns.com
Photography by: Chipper Hatter

Dining Room Remodel. Custom Dining Table and Buffet. Custom Designed Wall incorporates double sided fireplace/hearth and mantle and shelving wrapping to living room side of the wall. Privacy wall separates entry from dining room with custom glass panels for light and space for art display. New recessed lighting brightens the space with a Nelson Cigar Pendant pays homage to the home's mid-century roots.
photo by Chuck Espinoza

Diseño de comedor contemporáneo de tamaño medio sin chimenea con con oficina, paredes grises, suelo de madera clara, suelo beige y papel pintado
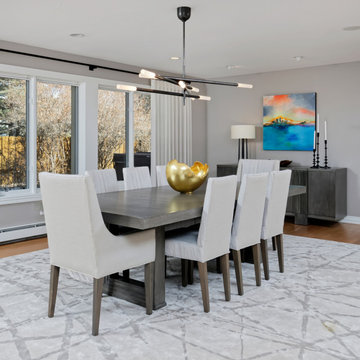
Our clients for this project wanted help with furnishing this home that they recently moved to. They wanted us to change the lighting as well and make the space their own. One of our clients preferred a farmhouse aesthetic while the other wanted a contemporary touch. Our Montecito studio worked to find a design solution that would make both of them fall in love with their home. By mixing dark metals and weathered wood with neutral fabrics, our studio was able to create a contemporary farmhouse feel throughout the home. To bring in another layer of interest, we worked with a local gallery to find pieces that would reflect the aesthetic of the home and add pops of color.
Project designed by Montecito interior designer Margarita Bravo. She serves Montecito as well as surrounding areas such as Hope Ranch, Summerland, Santa Barbara, Isla Vista, Mission Canyon, Carpinteria, Goleta, Ojai, Los Olivos, and Solvang.
For more about MARGARITA BRAVO, click here: https://www.margaritabravo.com/
To learn more about this project, visit:
https://www.margaritabravo.com/portfolio/contemporary-farmhouse-denver/

These clients were looking for a contemporary dining space to seat 8. We commissioned a custom made 72" round dining table with an X-base. The chairs are covered in Sunbrella fabric so there is no need to worry about spills. Custom artwork, drapes, lighting, accessories, and wainscoting finished off the space.
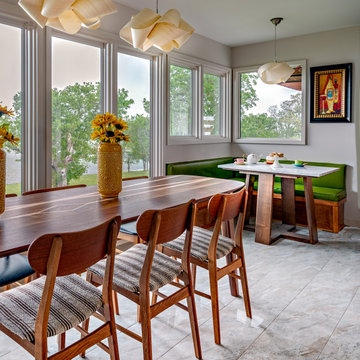
Diseño de comedor vintage de tamaño medio abierto con paredes grises y suelo gris

Homestead Custom Cabinetry was used for this newly designed Buffet area. It beautifully matched the custom Live Dining Table
Modelo de comedor de cocina abovedado clásico renovado de tamaño medio sin chimenea con paredes grises, moqueta y suelo gris
Modelo de comedor de cocina abovedado clásico renovado de tamaño medio sin chimenea con paredes grises, moqueta y suelo gris
19.229 fotos de comedores de tamaño medio con paredes grises
3