19.229 fotos de comedores de tamaño medio con paredes grises
Filtrar por
Presupuesto
Ordenar por:Popular hoy
21 - 40 de 19.229 fotos
Artículo 1 de 3

Anna Zagorodna
Foto de comedor contemporáneo de tamaño medio con paredes grises, suelo de madera en tonos medios, marco de chimenea de baldosas y/o azulejos y chimenea lineal
Foto de comedor contemporáneo de tamaño medio con paredes grises, suelo de madera en tonos medios, marco de chimenea de baldosas y/o azulejos y chimenea lineal
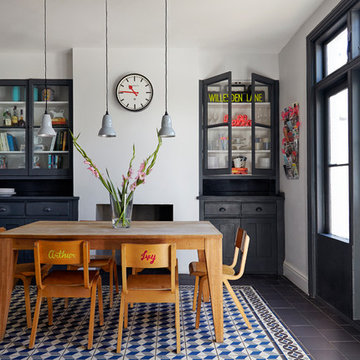
Anna Stathaki
Imagen de comedor de cocina bohemio de tamaño medio con paredes grises, suelo de baldosas de porcelana y todas las chimeneas
Imagen de comedor de cocina bohemio de tamaño medio con paredes grises, suelo de baldosas de porcelana y todas las chimeneas
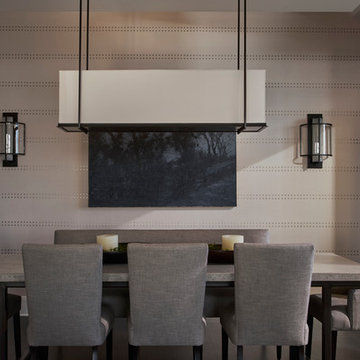
Diseño de comedor actual de tamaño medio cerrado sin chimenea con paredes grises, suelo de madera oscura y suelo marrón
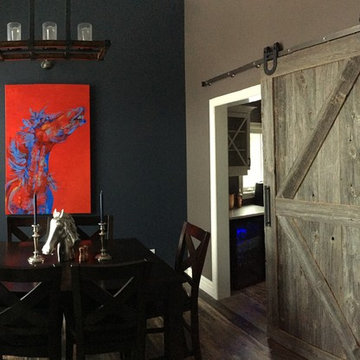
Foto de comedor industrial de tamaño medio abierto sin chimenea con paredes grises, suelo de madera en tonos medios y suelo marrón
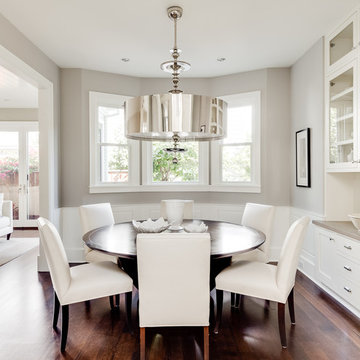
Modelo de comedor tradicional renovado de tamaño medio cerrado con paredes grises, suelo de madera oscura y suelo marrón
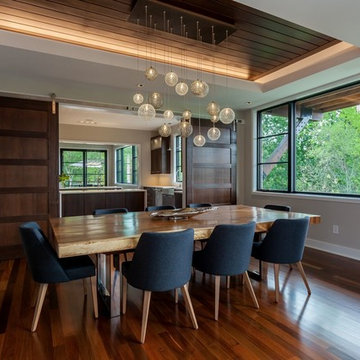
Our MOD custom made blown glass multi-pendant light featured above a live edge, hewn wood table top with metal base. The perfect MCM (Mid Century Modern) complement over your dining table. Shown in Clear and Grey Translucent.
Contemporary, Custom Glass Lighting perfect for your entryway / foyer, stairwell, living room, dining room, kitchen, and any room in your home. Dramatic lighting that is fully customizable and tailored to fit your space perfectly. No two pieces are the same.
Visit our website: www.shakuff.com for more details
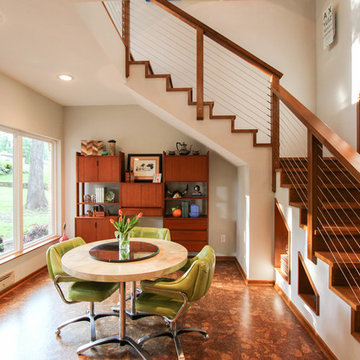
Studio B Designs
Imagen de comedor retro de tamaño medio abierto con paredes grises y suelo de corcho
Imagen de comedor retro de tamaño medio abierto con paredes grises y suelo de corcho
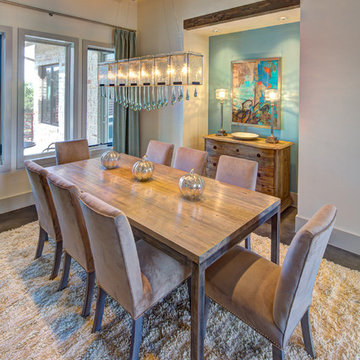
This contemporary blue, silver, and natural dining room feels light and airy with custom drapery panels, silver accessories, and beautiful contemporary lighting. We love how the accent wall and blue ceiling addsa drama to this elegant room. Photo by Johnny Stevens
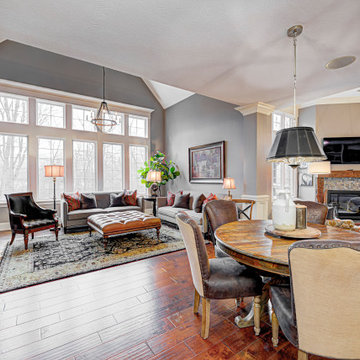
This home renovation project transformed unused, unfinished spaces into vibrant living areas. Each exudes elegance and sophistication, offering personalized design for unforgettable family moments.
In this living area, opulence meets functionality with luxurious furnishings, complemented by a central table and open shelves adorned with decor. In the breakfast area, a cozy ambience invites leisurely mornings. A charming table and chairs offer a perfect spot for enjoying breakfast or casual gatherings with loved ones.
Project completed by Wendy Langston's Everything Home interior design firm, which serves Carmel, Zionsville, Fishers, Westfield, Noblesville, and Indianapolis.
For more about Everything Home, see here: https://everythinghomedesigns.com/
To learn more about this project, see here: https://everythinghomedesigns.com/portfolio/fishers-chic-family-home-renovation/

This design scheme blends femininity, sophistication, and the bling of Art Deco with earthy, natural accents. An amoeba-shaped rug breaks the linearity in the living room that’s furnished with a lady bug-red sleeper sofa with gold piping and another curvy sofa. These are juxtaposed with chairs that have a modern Danish flavor, and the side tables add an earthy touch. The dining area can be used as a work station as well and features an elliptical-shaped table with gold velvet upholstered chairs and bubble chandeliers. A velvet, aubergine headboard graces the bed in the master bedroom that’s painted in a subtle shade of silver. Abstract murals and vibrant photography complete the look. Photography by: Sean Litchfield
---
Project designed by Boston interior design studio Dane Austin Design. They serve Boston, Cambridge, Hingham, Cohasset, Newton, Weston, Lexington, Concord, Dover, Andover, Gloucester, as well as surrounding areas.
For more about Dane Austin Design, click here: https://daneaustindesign.com/
To learn more about this project, click here:
https://daneaustindesign.com/leather-district-loft
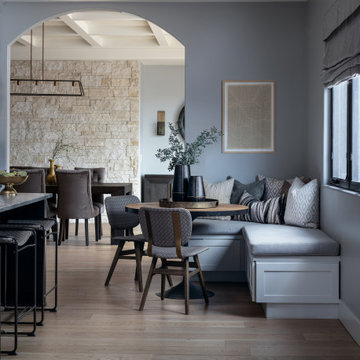
Foto de comedor tradicional renovado de tamaño medio con con oficina, paredes grises, suelo de madera clara y suelo marrón
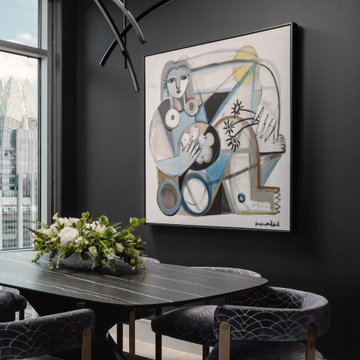
Our Austin studio designed this dark-themed highrise condo, creating an elegant, classy space with interesting decor elements. The dark background inverts the usual concept of whites and neutrals yet creates a similar impact of beautifully highlighting the decor aspects. The striking artwork in the living room makes a statement, as does the art in the dining area. In the kitchen and library, the dark background makes the blue and red chairs pop. In the bedroom, the soft furnishings, stylish grey and white headboard, and classy decor create a soothing sanctuary to relax in.
---
Project designed by the Atomic Ranch featured modern designers at Breathe Design Studio. From their Austin design studio, they serve an eclectic and accomplished nationwide clientele including in Palm Springs, LA, and the San Francisco Bay Area.
For more about Breathe Design Studio, see here: https://www.breathedesignstudio.com/
To learn more about this project, see here: https://www.breathedesignstudio.com/-dark-demure
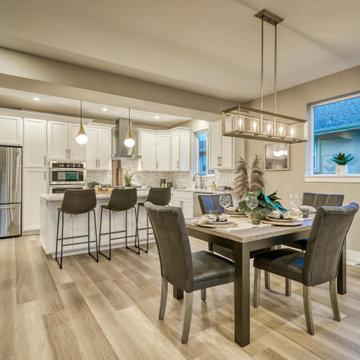
Modelo de comedor moderno de tamaño medio con con oficina, paredes grises y suelo de madera clara
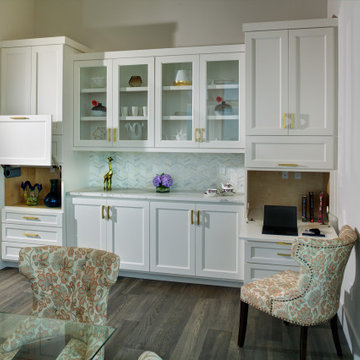
Modelo de comedor tradicional renovado de tamaño medio con con oficina, paredes grises, suelo de madera en tonos medios y suelo marrón
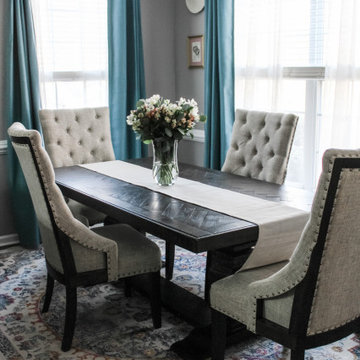
Vintage oriental inspired area rug pulls together the blues in the dining room.
Diseño de comedor mediterráneo de tamaño medio sin chimenea con con oficina, paredes grises, suelo vinílico y suelo marrón
Diseño de comedor mediterráneo de tamaño medio sin chimenea con con oficina, paredes grises, suelo vinílico y suelo marrón

Diseño de comedor machihembrado moderno de tamaño medio con paredes grises, suelo laminado, todas las chimeneas, suelo marrón y panelado
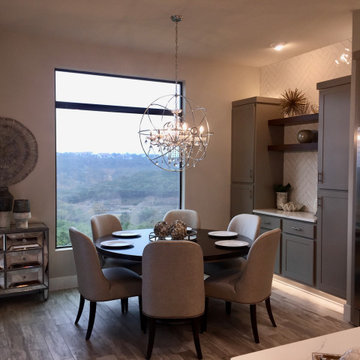
Table for 6 with sideboard area and expansive window
Modelo de comedor tradicional renovado de tamaño medio con con oficina, paredes grises, suelo de baldosas de porcelana y suelo beige
Modelo de comedor tradicional renovado de tamaño medio con con oficina, paredes grises, suelo de baldosas de porcelana y suelo beige
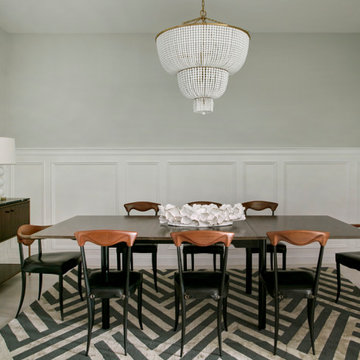
Dining alcove with vintage table and chairs.
Diseño de comedor tradicional renovado de tamaño medio con con oficina, paredes grises, suelo de madera clara y suelo blanco
Diseño de comedor tradicional renovado de tamaño medio con con oficina, paredes grises, suelo de madera clara y suelo blanco

The built in dining nook adds the perfect place for a small dinner or to play a family board game.
Modelo de comedor de estilo americano de tamaño medio con con oficina, paredes grises, suelo de madera en tonos medios, chimenea de doble cara, marco de chimenea de piedra y suelo marrón
Modelo de comedor de estilo americano de tamaño medio con con oficina, paredes grises, suelo de madera en tonos medios, chimenea de doble cara, marco de chimenea de piedra y suelo marrón
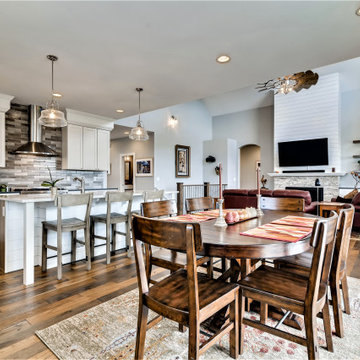
Foto de comedor campestre de tamaño medio con con oficina, paredes grises, suelo de madera oscura y suelo marrón
19.229 fotos de comedores de tamaño medio con paredes grises
2