25.070 fotos de comedores de tamaño medio con paredes beige
Filtrar por
Presupuesto
Ordenar por:Popular hoy
41 - 60 de 25.070 fotos
Artículo 1 de 3
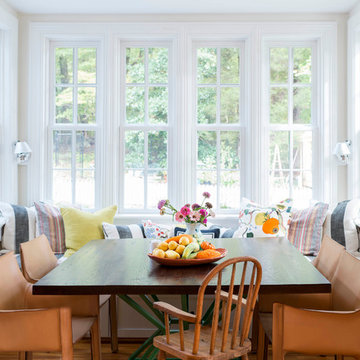
Lissa Gotwals Photography
Ejemplo de comedor de cocina tradicional de tamaño medio con paredes beige, suelo de madera en tonos medios y suelo marrón
Ejemplo de comedor de cocina tradicional de tamaño medio con paredes beige, suelo de madera en tonos medios y suelo marrón
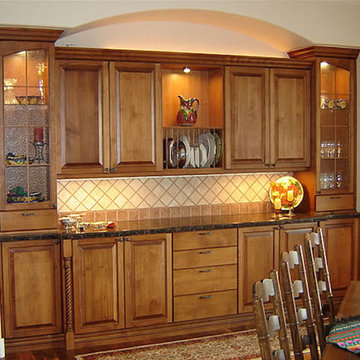
Ejemplo de comedor tradicional de tamaño medio abierto con paredes beige, suelo de madera en tonos medios y suelo marrón
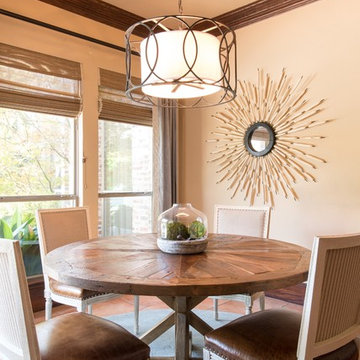
A sweet little breakfast nook sits adjacent to the entryway and continues to incorporate the "rustic" modern feel with the wood table and modern light fixture. We love the wood sunburst mirror and how it brings the space to life.
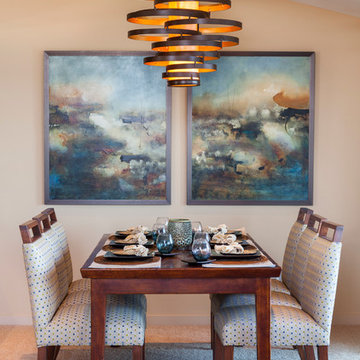
Laurie Stevens Design
Ejemplo de comedor de cocina clásico renovado de tamaño medio con paredes beige y moqueta
Ejemplo de comedor de cocina clásico renovado de tamaño medio con paredes beige y moqueta
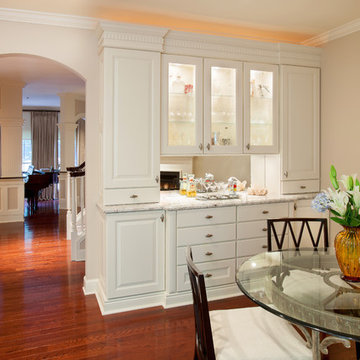
Jason Weil
Imagen de comedor de cocina tradicional renovado de tamaño medio sin chimenea con suelo de madera oscura, paredes beige y suelo marrón
Imagen de comedor de cocina tradicional renovado de tamaño medio sin chimenea con suelo de madera oscura, paredes beige y suelo marrón
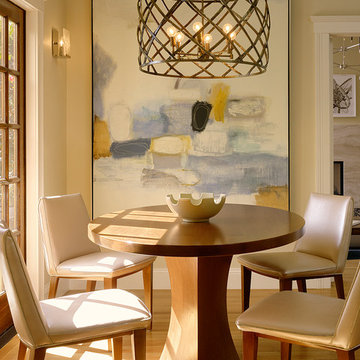
The breakfast area showcases a Coddington-designed chandelier and breakfast table with contemporary art by Robert Kingston.
Photo: Matthew Millman
Diseño de comedor de cocina clásico renovado de tamaño medio sin chimenea con paredes beige, suelo de madera en tonos medios y suelo marrón
Diseño de comedor de cocina clásico renovado de tamaño medio sin chimenea con paredes beige, suelo de madera en tonos medios y suelo marrón
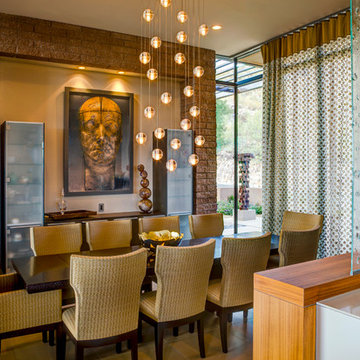
William Lesch Photography
Imagen de comedor minimalista de tamaño medio cerrado sin chimenea con paredes beige, suelo de baldosas de porcelana, suelo marrón y cortinas
Imagen de comedor minimalista de tamaño medio cerrado sin chimenea con paredes beige, suelo de baldosas de porcelana, suelo marrón y cortinas
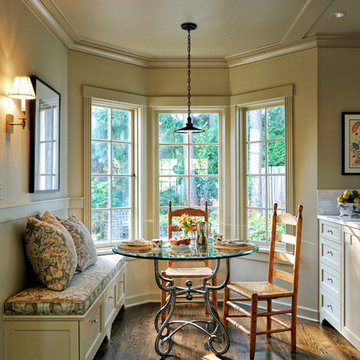
TJC completed a Paul Devon Raso remodel of the entire interior and a reading room addition to this well cared for, but dated home. The reading room was built to blend with the existing exterior by matching the cedar shake roofing, brick veneer, and wood windows and exterior doors.
Lovely and timeless interior finishes created seamless transitions from room to room. In the reading room, limestone tile floors anchored the stained white oak paneling and cabinetry. New custom cabinetry was installed in the kitchen, den, and bathrooms and tied in with new molding details such as crown, wainscoting, and box beams. Hardwood floors and painting were completed throughout the house. Carrera marble counters and beautiful tile selections provided a rare elegance which brought the house up to it’s fullest potential.

Todd Pierson
Ejemplo de comedor clásico renovado de tamaño medio abierto sin chimenea con suelo marrón, paredes beige y suelo de madera oscura
Ejemplo de comedor clásico renovado de tamaño medio abierto sin chimenea con suelo marrón, paredes beige y suelo de madera oscura
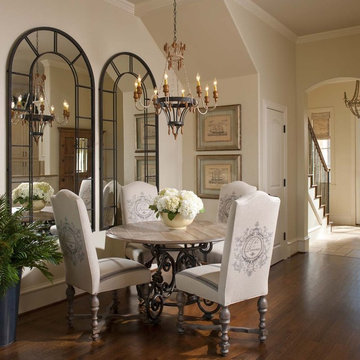
A townhome dining space opened up with large mirrors and designed for comfort.
Design: Wesley-Wayne Interiors
Photo: Dan Piassick
Foto de comedor clásico de tamaño medio abierto con paredes beige y suelo de madera en tonos medios
Foto de comedor clásico de tamaño medio abierto con paredes beige y suelo de madera en tonos medios
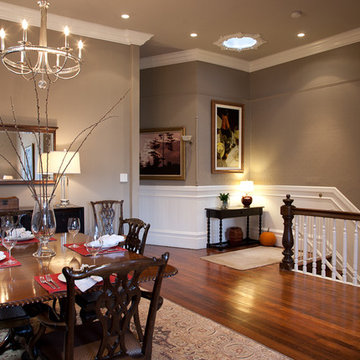
A hanging chandelier provides light an elegant atmosphere. Dark wood furniture in the dining room adds gravity and a nice contrast to the auburn wood floors, grey walls, and white detailed moldings. Though adjacent to the hallway and stairs, an area rug keeps the dining room a separate entity. This cozy retreat is in the Panhandle in San Francisco.
Photo Credit: Molly Decoudreaux
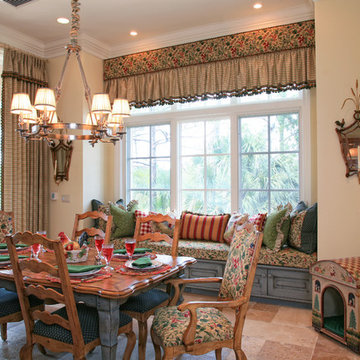
Photography By Ron Rosenzweig
Ejemplo de comedor de tamaño medio cerrado sin chimenea con paredes beige, suelo marrón y cortinas
Ejemplo de comedor de tamaño medio cerrado sin chimenea con paredes beige, suelo marrón y cortinas
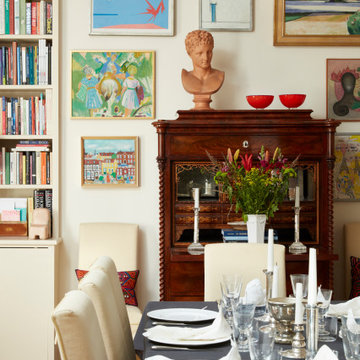
Modelo de comedor ecléctico de tamaño medio con paredes beige, suelo de madera clara y suelo beige
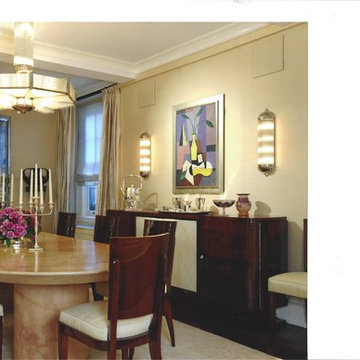
This dining room features a Karl Springer parchment dining table, Aret Deco dining chairs and sideboard, Deco chandelier and sconces, upholstered walls, Cubist art, and a mirrored screen.

"Side chairs, also Jim's design, feature pulls in the back."
- San Diego Home/Garden Lifestyles Magazine
August 2013
James Brady Photography
Diseño de comedor de estilo zen de tamaño medio abierto sin chimenea con paredes beige y suelo de madera en tonos medios
Diseño de comedor de estilo zen de tamaño medio abierto sin chimenea con paredes beige y suelo de madera en tonos medios

Foto de comedor clásico renovado de tamaño medio abierto con paredes beige, suelo de baldosas de porcelana, suelo blanco, bandeja y panelado
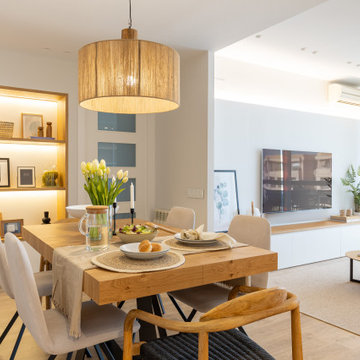
Ejemplo de comedor nórdico de tamaño medio abierto sin chimenea con paredes beige, suelo de madera clara y alfombra

This custom built 2-story French Country style home is a beautiful retreat in the South Tampa area. The exterior of the home was designed to strike a subtle balance of stucco and stone, brought together by a neutral color palette with contrasting rust-colored garage doors and shutters. To further emphasize the European influence on the design, unique elements like the curved roof above the main entry and the castle tower that houses the octagonal shaped master walk-in shower jutting out from the main structure. Additionally, the entire exterior form of the home is lined with authentic gas-lit sconces. The rear of the home features a putting green, pool deck, outdoor kitchen with retractable screen, and rain chains to speak to the country aesthetic of the home.
Inside, you are met with a two-story living room with full length retractable sliding glass doors that open to the outdoor kitchen and pool deck. A large salt aquarium built into the millwork panel system visually connects the media room and living room. The media room is highlighted by the large stone wall feature, and includes a full wet bar with a unique farmhouse style bar sink and custom rustic barn door in the French Country style. The country theme continues in the kitchen with another larger farmhouse sink, cabinet detailing, and concealed exhaust hood. This is complemented by painted coffered ceilings with multi-level detailed crown wood trim. The rustic subway tile backsplash is accented with subtle gray tile, turned at a 45 degree angle to create interest. Large candle-style fixtures connect the exterior sconces to the interior details. A concealed pantry is accessed through hidden panels that match the cabinetry. The home also features a large master suite with a raised plank wood ceiling feature, and additional spacious guest suites. Each bathroom in the home has its own character, while still communicating with the overall style of the home.

Contemporary. Cultural. Comfortable. This home was inspired by world traveling and filled with curated accents. These spaces were layered with striking silhouettes, textural patterns, and inviting colors. Dimensional light fixtures paired with a open furniture layout, helped each room feel cohesive and thoughtful.
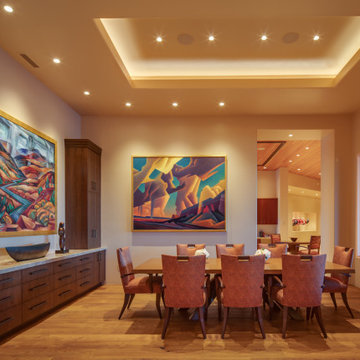
Our Scottsdale interior design studio created this luxurious Santa Fe new build for a retired couple with sophisticated tastes. We centered the furnishings and fabrics around their contemporary Southwestern art collection, choosing complementary colors. The house includes a large patio with a fireplace, a beautiful great room with a home bar, a lively family room, and a bright home office with plenty of cabinets. All of the spaces reflect elegance, comfort, and thoughtful planning.
---
Project designed by Susie Hersker’s Scottsdale interior design firm Design Directives. Design Directives is active in Phoenix, Paradise Valley, Cave Creek, Carefree, Sedona, and beyond.
For more about Design Directives, click here: https://susanherskerasid.com/
25.070 fotos de comedores de tamaño medio con paredes beige
3