788 fotos de comedores de tamaño medio con marco de chimenea de metal
Filtrar por
Presupuesto
Ordenar por:Popular hoy
101 - 120 de 788 fotos
Artículo 1 de 3
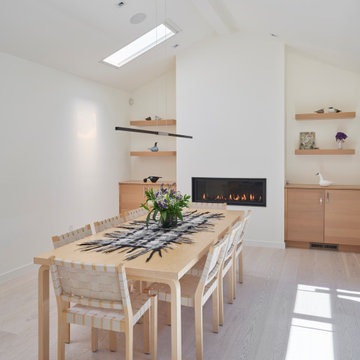
This Scandinavian-style home is a true masterpiece in minimalist design, perfectly blending in with the natural beauty of Moraga's rolling hills. With an elegant fireplace and soft, comfortable seating, the living room becomes an ideal place to relax with family. The revamped kitchen boasts functional features that make cooking a breeze, and the cozy dining space with soft wood accents creates an intimate atmosphere for family dinners or entertaining guests. The luxurious bedroom offers sprawling views that take one’s breath away. The back deck is the ultimate retreat, providing an abundance of stunning vistas to enjoy while basking in the sunshine. The sprawling deck, complete with a Finnish sauna and outdoor shower, is the perfect place to unwind and take in the magnificent views. From the windows and floors to the kitchen and bathrooms, everything has been carefully curated to create a serene and bright space that exudes Scandinavian charisma.
---Project by Douglah Designs. Their Lafayette-based design-build studio serves San Francisco's East Bay areas, including Orinda, Moraga, Walnut Creek, Danville, Alamo Oaks, Diablo, Dublin, Pleasanton, Berkeley, Oakland, and Piedmont.
For more about Douglah Designs, click here: http://douglahdesigns.com/
To learn more about this project, see here: https://douglahdesigns.com/featured-portfolio/scandinavian-home-design-moraga
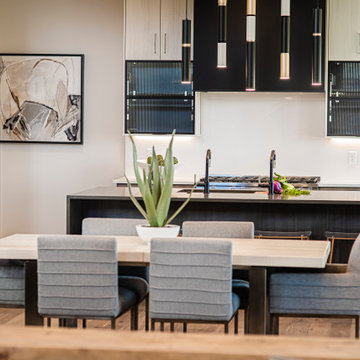
The new construction luxury home was designed by our Carmel design-build studio with the concept of 'hygge' in mind – crafting a soothing environment that exudes warmth, contentment, and coziness without being overly ornate or cluttered. Inspired by Scandinavian style, the design incorporates clean lines and minimal decoration, set against soaring ceilings and walls of windows. These features are all enhanced by warm finishes, tactile textures, statement light fixtures, and carefully selected art pieces.
In the living room, a bold statement wall was incorporated, making use of the 4-sided, 2-story fireplace chase, which was enveloped in large format marble tile. Each bedroom was crafted to reflect a unique character, featuring elegant wallpapers, decor, and luxurious furnishings. The primary bathroom was characterized by dark enveloping walls and floors, accentuated by teak, and included a walk-through dual shower, overhead rain showers, and a natural stone soaking tub.
An open-concept kitchen was fitted, boasting state-of-the-art features and statement-making lighting. Adding an extra touch of sophistication, a beautiful basement space was conceived, housing an exquisite home bar and a comfortable lounge area.
---Project completed by Wendy Langston's Everything Home interior design firm, which serves Carmel, Zionsville, Fishers, Westfield, Noblesville, and Indianapolis.
For more about Everything Home, see here: https://everythinghomedesigns.com/
To learn more about this project, see here:
https://everythinghomedesigns.com/portfolio/modern-scandinavian-luxury-home-westfield/
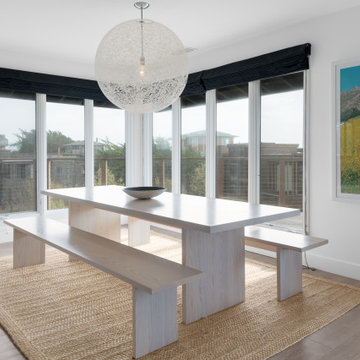
The owners of this beachfront retreat wanted a whole-home remodel. They were looking to revitalize their three-story vacation home with an exterior inspired by Japanese woodcraft and an interior the evokes Scandinavian simplicity. Now, the open kitchen and living room offer an energetic space for the family to congregate while enjoying a 360 degree coastal views.
Built-in bunkbeds for six ensure there’s enough sleeping space for visitors, while the outdoor shower makes it easy for beachgoers to rinse off before hitting the deckside hot tub. It was a joy to help make this vision a reality!
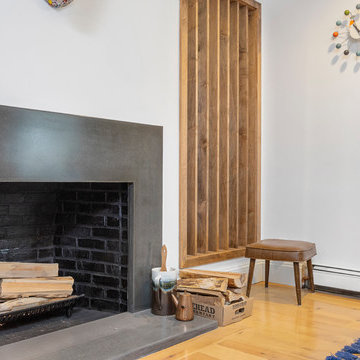
Modelo de comedor contemporáneo de tamaño medio con paredes blancas, suelo de madera clara, todas las chimeneas, marco de chimenea de metal y suelo beige
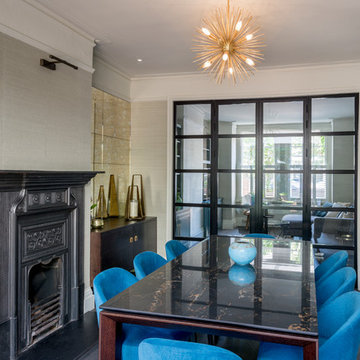
Stunning dining room, separated from living area with crittal doors from Skyglaze.
Antique glass tiles by Beaumont Glass.
Photo by Will Eckersley
Diseño de comedor ecléctico de tamaño medio con paredes blancas, suelo de madera oscura, todas las chimeneas, marco de chimenea de metal y suelo negro
Diseño de comedor ecléctico de tamaño medio con paredes blancas, suelo de madera oscura, todas las chimeneas, marco de chimenea de metal y suelo negro
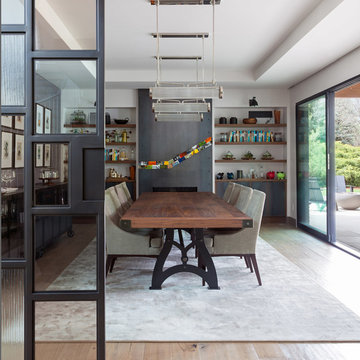
As this home was the second we designed for this young couple, we were able to reuse the previously custom designed fireplace from their first home. The partial glass wall gives the space a more intimate feel even though it's open to the main area of the house.
Photo by Emily Minton Redfield
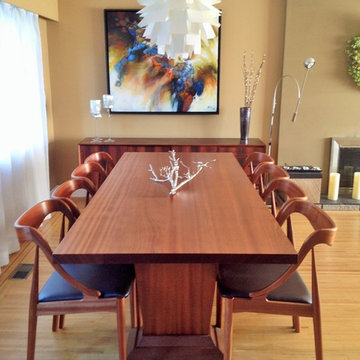
Reproduction mid century dining chairs and custom designed dining table. Solid Sapele.
Modelo de comedor de cocina vintage de tamaño medio con paredes beige, suelo de madera clara, todas las chimeneas y marco de chimenea de metal
Modelo de comedor de cocina vintage de tamaño medio con paredes beige, suelo de madera clara, todas las chimeneas y marco de chimenea de metal
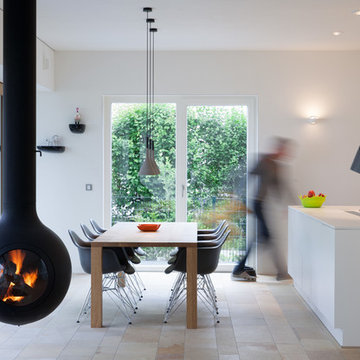
H.Stolz
Diseño de comedor de cocina actual de tamaño medio con paredes blancas, suelo de travertino, chimeneas suspendidas y marco de chimenea de metal
Diseño de comedor de cocina actual de tamaño medio con paredes blancas, suelo de travertino, chimeneas suspendidas y marco de chimenea de metal
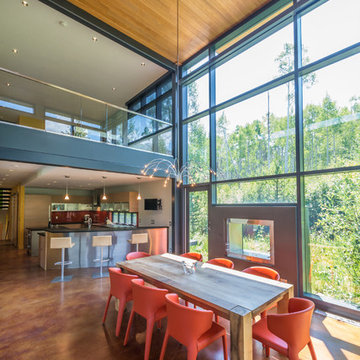
Valdez Architects pc
Braden Gunem
Modelo de comedor de cocina minimalista de tamaño medio con paredes blancas, suelo de cemento, chimenea lineal, marco de chimenea de metal y suelo marrón
Modelo de comedor de cocina minimalista de tamaño medio con paredes blancas, suelo de cemento, chimenea lineal, marco de chimenea de metal y suelo marrón
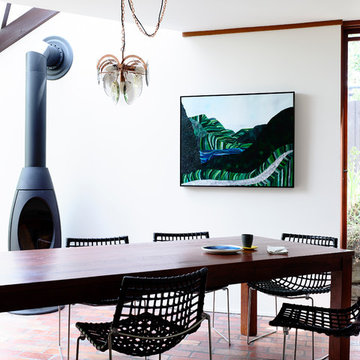
Derek Swalwell
Ejemplo de comedor bohemio de tamaño medio cerrado con suelo de ladrillo, estufa de leña, paredes blancas y marco de chimenea de metal
Ejemplo de comedor bohemio de tamaño medio cerrado con suelo de ladrillo, estufa de leña, paredes blancas y marco de chimenea de metal

Foto de comedor contemporáneo de tamaño medio cerrado con paredes blancas, suelo de madera en tonos medios, todas las chimeneas y marco de chimenea de metal
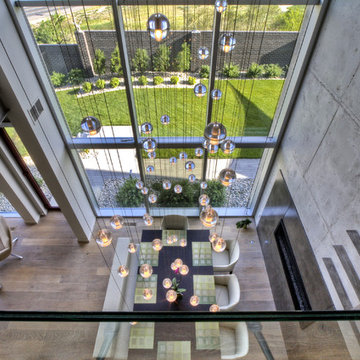
Ejemplo de comedor actual de tamaño medio abierto con paredes grises, suelo de madera en tonos medios, chimenea lineal, marco de chimenea de metal y suelo marrón
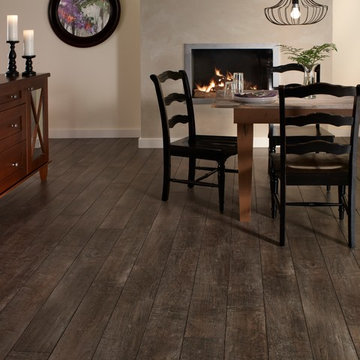
Mannington http://www.mannington.com/
Foto de comedor de cocina clásico renovado de tamaño medio con paredes blancas, suelo de madera oscura, todas las chimeneas y marco de chimenea de metal
Foto de comedor de cocina clásico renovado de tamaño medio con paredes blancas, suelo de madera oscura, todas las chimeneas y marco de chimenea de metal
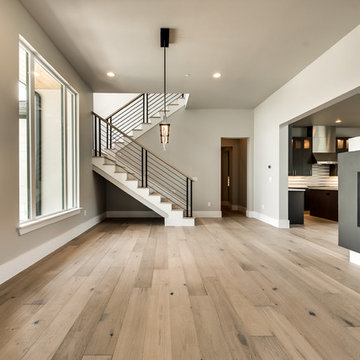
Diseño de comedor clásico renovado de tamaño medio abierto con paredes grises, suelo de madera en tonos medios, chimenea de doble cara, marco de chimenea de metal y suelo beige
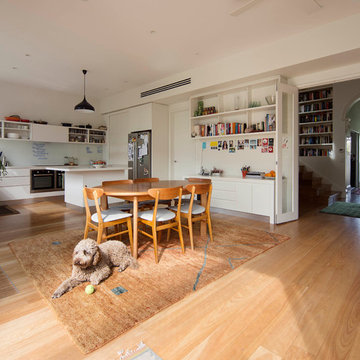
Ben Hosking Photography
Foto de comedor de cocina actual de tamaño medio con paredes blancas, suelo de madera clara, todas las chimeneas y marco de chimenea de metal
Foto de comedor de cocina actual de tamaño medio con paredes blancas, suelo de madera clara, todas las chimeneas y marco de chimenea de metal
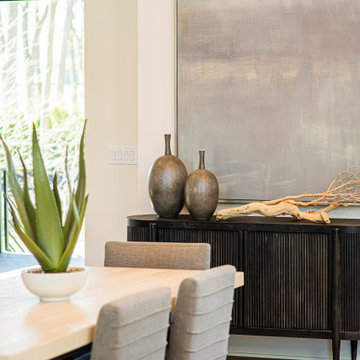
The new construction luxury home was designed by our Carmel design-build studio with the concept of 'hygge' in mind – crafting a soothing environment that exudes warmth, contentment, and coziness without being overly ornate or cluttered. Inspired by Scandinavian style, the design incorporates clean lines and minimal decoration, set against soaring ceilings and walls of windows. These features are all enhanced by warm finishes, tactile textures, statement light fixtures, and carefully selected art pieces.
In the living room, a bold statement wall was incorporated, making use of the 4-sided, 2-story fireplace chase, which was enveloped in large format marble tile. Each bedroom was crafted to reflect a unique character, featuring elegant wallpapers, decor, and luxurious furnishings. The primary bathroom was characterized by dark enveloping walls and floors, accentuated by teak, and included a walk-through dual shower, overhead rain showers, and a natural stone soaking tub.
An open-concept kitchen was fitted, boasting state-of-the-art features and statement-making lighting. Adding an extra touch of sophistication, a beautiful basement space was conceived, housing an exquisite home bar and a comfortable lounge area.
---Project completed by Wendy Langston's Everything Home interior design firm, which serves Carmel, Zionsville, Fishers, Westfield, Noblesville, and Indianapolis.
For more about Everything Home, see here: https://everythinghomedesigns.com/
To learn more about this project, see here:
https://everythinghomedesigns.com/portfolio/modern-scandinavian-luxury-home-westfield/
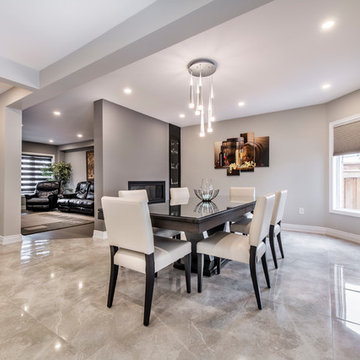
Foto de comedor actual de tamaño medio abierto con paredes grises, chimenea de doble cara, marco de chimenea de metal, suelo gris y suelo de mármol
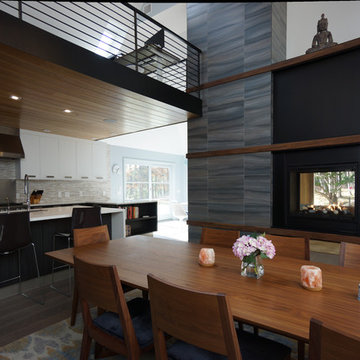
Ejemplo de comedor actual de tamaño medio abierto con paredes blancas, suelo de madera oscura, chimenea de doble cara, marco de chimenea de metal y suelo marrón
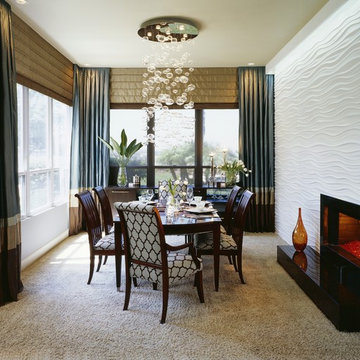
Diseño de comedor de cocina minimalista de tamaño medio con paredes azules, moqueta, todas las chimeneas y marco de chimenea de metal
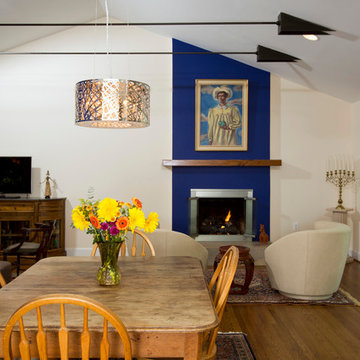
The owners of this traditional rambler in Reston wanted to open up their main living areas to create a more contemporary feel in their home. Walls were removed from the previously compartmentalized kitchen and living rooms. Ceilings were raised and kept intact by installing custom metal collar ties.
Hickory cabinets were selected to provide a rustic vibe in the kitchen. Dark Silestone countertops with a leather finish create a harmonious connection with the contemporary family areas. A modern fireplace and gorgeous chrome chandelier are striking focal points against the cobalt blue accent walls.
788 fotos de comedores de tamaño medio con marco de chimenea de metal
6