482 fotos de comedores de tamaño medio con marco de chimenea de hormigón
Filtrar por
Presupuesto
Ordenar por:Popular hoy
81 - 100 de 482 fotos
Artículo 1 de 3
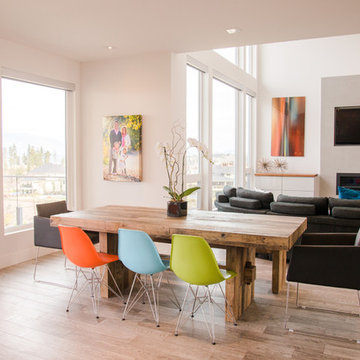
Imagen de comedor de cocina moderno de tamaño medio con paredes blancas, suelo de baldosas de porcelana, todas las chimeneas, marco de chimenea de hormigón y suelo marrón
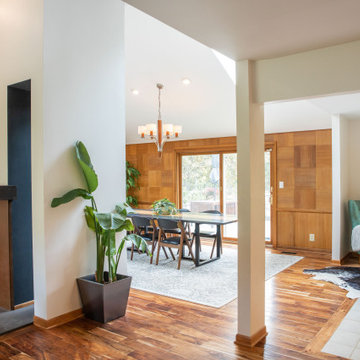
We designed and renovated a Mid-Century Modern home into an ADA compliant home with an open floor plan and updated feel. We incorporated many of the homes original details while modernizing them. We converted the existing two car garage into a master suite and walk in closet, designing a master bathroom with an ADA vanity and curb-less shower. We redesigned the existing living room fireplace creating an artistic focal point in the room. The project came with its share of challenges which we were able to creatively solve, resulting in what our homeowners feel is their first and forever home.
This beautiful home won three design awards:
• Pro Remodeler Design Award – 2019 Platinum Award for Universal/Better Living Design
• Chrysalis Award – 2019 Regional Award for Residential Universal Design
• Qualified Remodeler Master Design Awards – 2019 Bronze Award for Universal Design
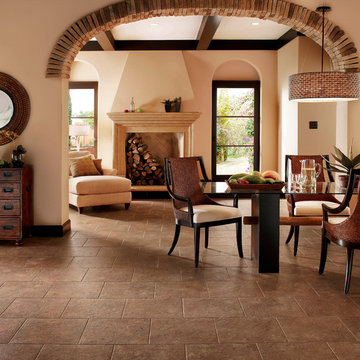
Imagen de comedor contemporáneo de tamaño medio abierto con paredes beige, suelo de baldosas de cerámica, todas las chimeneas y marco de chimenea de hormigón
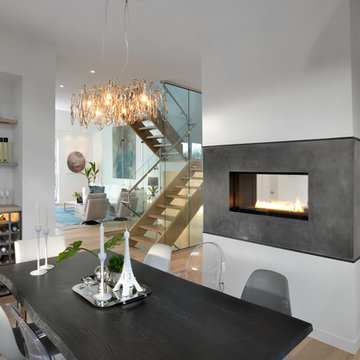
Toronto’s Upside Development completed this contemporary new construction in Otonabee, North York.
Foto de comedor contemporáneo de tamaño medio cerrado con paredes blancas, suelo de madera clara, chimenea de doble cara, marco de chimenea de hormigón y suelo beige
Foto de comedor contemporáneo de tamaño medio cerrado con paredes blancas, suelo de madera clara, chimenea de doble cara, marco de chimenea de hormigón y suelo beige
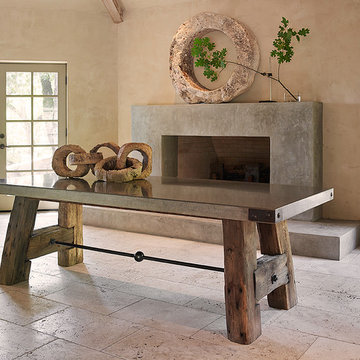
Cast natural grey concrete which has been heat cured, densified and polished for stain resistance, the top has custom inset steel rivet corners. The Trestle Base is fabricated from clean redwood railroad ties salvaged from a 1870's California Gold Country spur. Each table is made to order and custom sizes are available.
Photo by Adrian Gregorutti
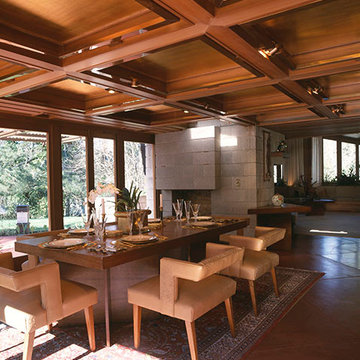
Dining room was rebuilt and enlarged during reconstruction. New gold leaf coffered ceiling with custom copper lighting fixture blends with original Wright furniture.
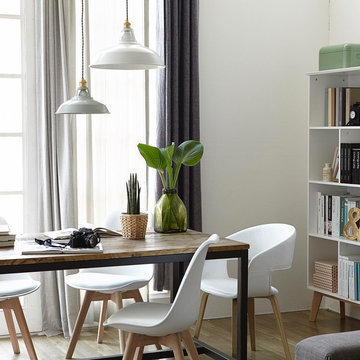
Modelo de comedor nórdico de tamaño medio cerrado con paredes blancas, suelo de baldosas de porcelana, chimenea de doble cara, marco de chimenea de hormigón y suelo blanco
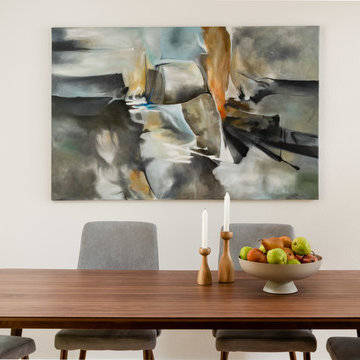
Ejemplo de comedor de cocina moderno de tamaño medio con suelo de madera clara, todas las chimeneas, paredes beige, marco de chimenea de hormigón y suelo beige
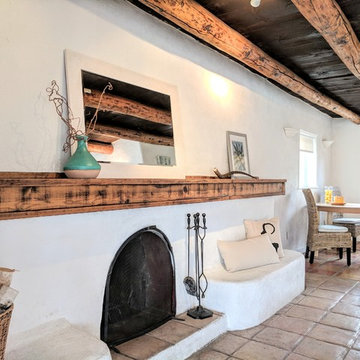
Barker Realty and Elisa Macomber
Modelo de comedor de cocina de estilo americano de tamaño medio con paredes blancas, suelo de baldosas de terracota, todas las chimeneas, marco de chimenea de hormigón y suelo beige
Modelo de comedor de cocina de estilo americano de tamaño medio con paredes blancas, suelo de baldosas de terracota, todas las chimeneas, marco de chimenea de hormigón y suelo beige
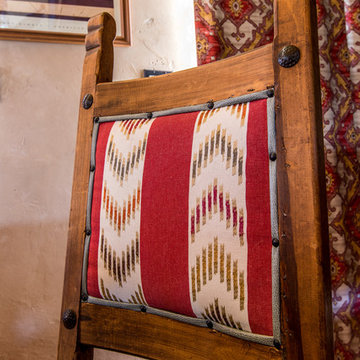
Multiple fabrics detail the antique chairs with rustic nailheads.
Modelo de comedor de cocina de estilo americano de tamaño medio con paredes beige, suelo de cemento, estufa de leña, marco de chimenea de hormigón y suelo rojo
Modelo de comedor de cocina de estilo americano de tamaño medio con paredes beige, suelo de cemento, estufa de leña, marco de chimenea de hormigón y suelo rojo
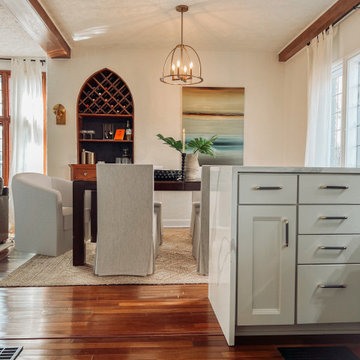
Foto de comedor de cocina contemporáneo de tamaño medio con paredes blancas, suelo de madera oscura, todas las chimeneas, marco de chimenea de hormigón, suelo marrón y vigas vistas
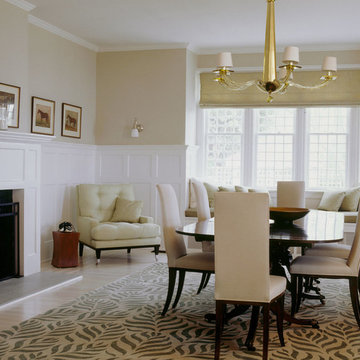
A tranquil color palette of neutrals, greens, and lavender was used to transform the estate into a glamorous and relaxing beachside home. The elegant arrangement of the colors, furniture, and pieces of art look natural and livable. The soft colors, fabrics, accessories, and art play all pull together to create this sophisticated home that also offers a lot of warmth and comfort.
Project completed by New York interior design firm Betty Wasserman Art & Interiors, which serves New York City, as well as across the tri-state area and in The Hamptons.
For more about Betty Wasserman, click here: https://www.bettywasserman.com/
To learn more about this project, click here: https://www.bettywasserman.com/spaces/hamptons-estate/
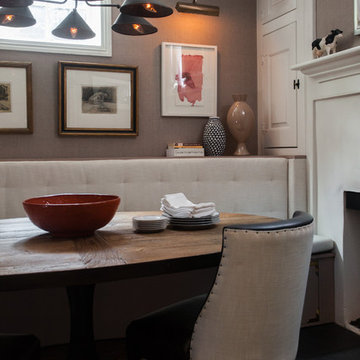
Diseño de comedor clásico renovado de tamaño medio cerrado con paredes beige, suelo de madera oscura, todas las chimeneas, marco de chimenea de hormigón y suelo marrón
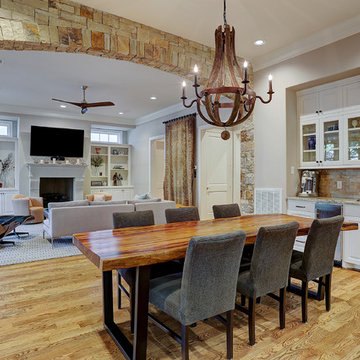
Foto de comedor tradicional renovado de tamaño medio con paredes beige, suelo de madera en tonos medios, todas las chimeneas, marco de chimenea de hormigón y suelo beige
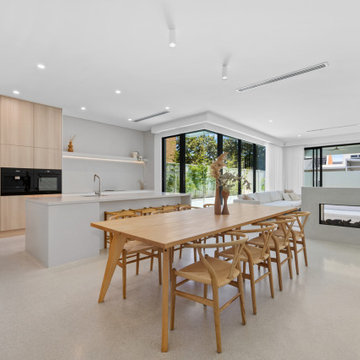
Two family homes capturing south westerly sea views of West Beach. The soaring entrance features an open oak staircase and bridge through the void channels light and sea breezes deep into the home. These homes have simple color and material palette that replicates the neutral warm tones of the sand dunes.
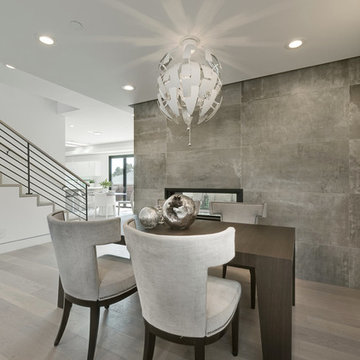
Foto de comedor contemporáneo de tamaño medio abierto con suelo de madera en tonos medios, todas las chimeneas, suelo beige, paredes grises y marco de chimenea de hormigón
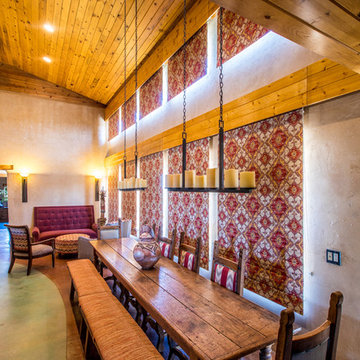
The open concept living, dining and kitchen areas preserve views of the home with motorized roman shades to maintain the internal temperature in this passive solar home.
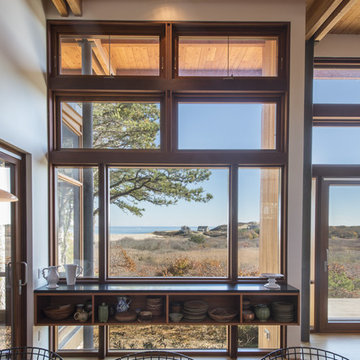
Peter Vanderwarker
Ejemplo de comedor vintage de tamaño medio abierto con paredes blancas, suelo de madera clara, chimenea de doble cara, marco de chimenea de hormigón y suelo marrón
Ejemplo de comedor vintage de tamaño medio abierto con paredes blancas, suelo de madera clara, chimenea de doble cara, marco de chimenea de hormigón y suelo marrón
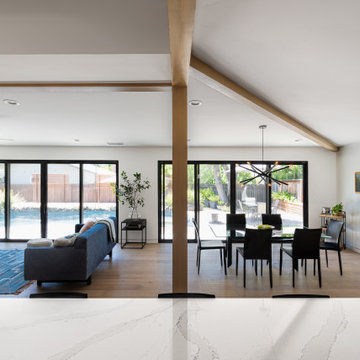
Foto de comedor retro de tamaño medio abierto con paredes blancas, suelo de madera clara, chimenea de doble cara, marco de chimenea de hormigón, suelo marrón y vigas vistas
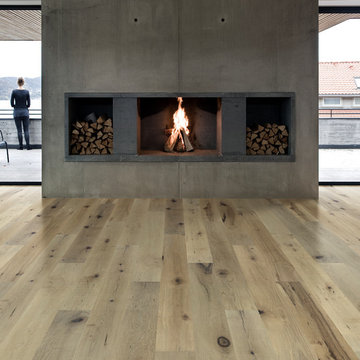
True Hardwood Flooring
THE TRUE DIFFERENCE
The new True hardwood flooring collection is truly amazing with stunning colors and features. Hallmark Floors is the first to master this revolutionary technology of replicating “the bog-wood process” that occurs when logs lie buried in lakes, river, and waterways for hundreds of years, deprived of oxygen and sunlight. This process in nature can take centuries for the wood to turn from its natural color to deep golden brown or even completely black. Hallmark has emulated nature’s methods to create saturated colors throughout the top layer, creating stunning, weathered patinas.
True bog-wood, driftwood, and weathered barn wood are all very rare. These cherished wood treasures are in high demand worldwide for use in furniture and flooring. Now Hallmark has made these prized finishes available to everyone through our True hardwood flooring collection.
482 fotos de comedores de tamaño medio con marco de chimenea de hormigón
5