760 fotos de comedores de tamaño medio con chimenea lineal
Filtrar por
Presupuesto
Ordenar por:Popular hoy
141 - 160 de 760 fotos
Artículo 1 de 3
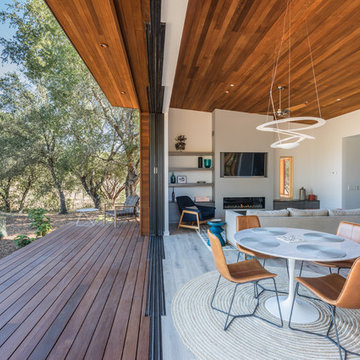
Modelo de comedor actual de tamaño medio abierto con paredes blancas, suelo de madera clara, chimenea lineal, marco de chimenea de yeso y suelo gris
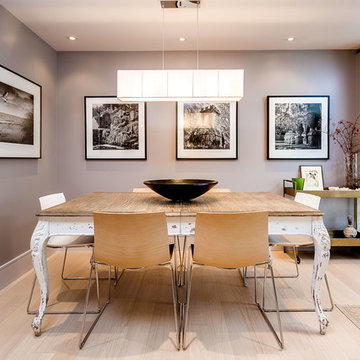
Ejemplo de comedor de cocina clásico renovado de tamaño medio con paredes grises, suelo de madera clara, chimenea lineal y marco de chimenea de piedra
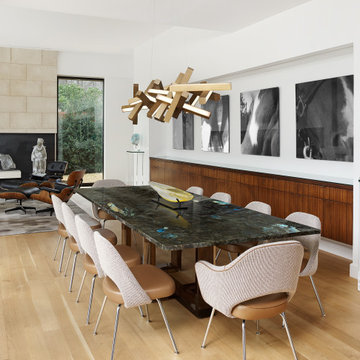
Modelo de comedor actual de tamaño medio abierto con paredes blancas, suelo de madera clara, chimenea lineal, marco de chimenea de metal y suelo beige
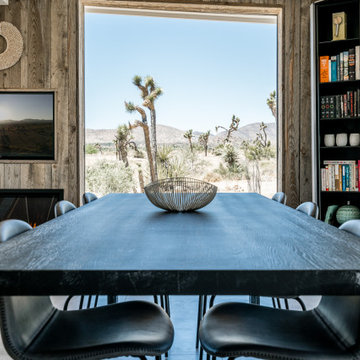
Imagen de comedor moderno de tamaño medio abierto con paredes blancas, suelo de cemento, chimenea lineal, marco de chimenea de madera y suelo gris
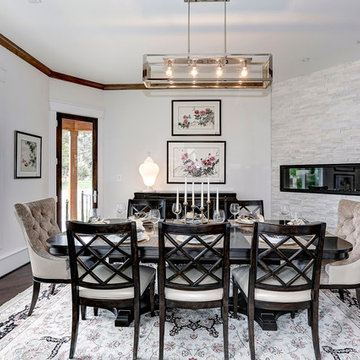
Imagen de comedor clásico renovado de tamaño medio abierto con paredes blancas, suelo de madera oscura, chimenea lineal y marco de chimenea de piedra
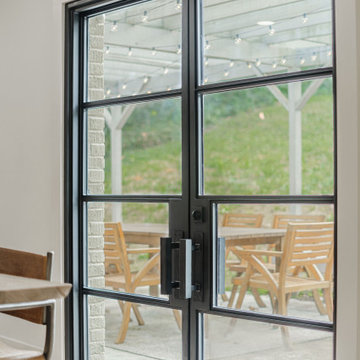
Imagen de comedor de cocina minimalista de tamaño medio con paredes blancas, suelo de madera clara, chimenea lineal, marco de chimenea de metal y suelo marrón
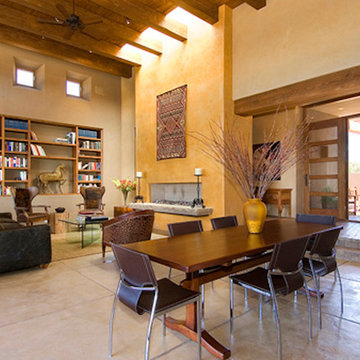
Modelo de comedor de estilo americano de tamaño medio abierto con paredes beige, suelo de baldosas de cerámica, chimenea lineal y marco de chimenea de yeso
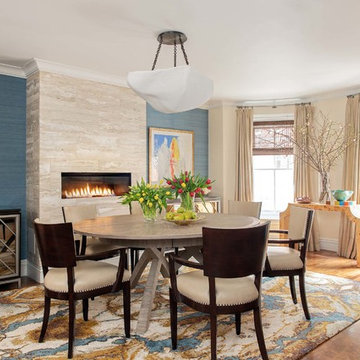
Dane and his team were originally hired to shift a few rooms around when the homeowners' son left for college. He created well-functioning spaces for all, spreading color along the way. And he didn't waste a thing.
Project designed by Boston interior design studio Dane Austin Design. They serve Boston, Cambridge, Hingham, Cohasset, Newton, Weston, Lexington, Concord, Dover, Andover, Gloucester, as well as surrounding areas.
For more about Dane Austin Design, click here: https://daneaustindesign.com/
To learn more about this project, click here:
https://daneaustindesign.com/south-end-brownstone
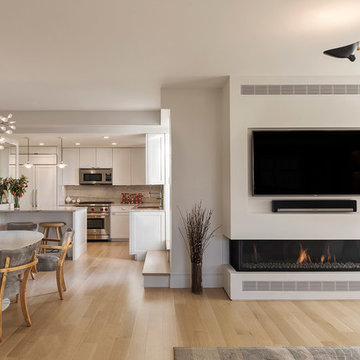
Imagen de comedor clásico renovado de tamaño medio con paredes blancas, suelo de madera clara, chimenea lineal y marco de chimenea de yeso
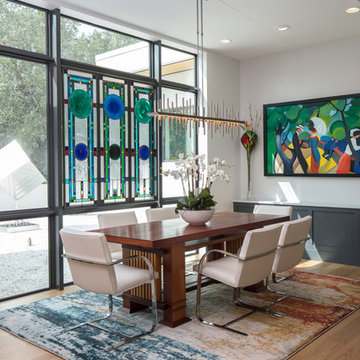
Ryan Gamma Photography
Foto de comedor actual de tamaño medio abierto con paredes blancas, suelo de madera clara, chimenea lineal, marco de chimenea de baldosas y/o azulejos y suelo marrón
Foto de comedor actual de tamaño medio abierto con paredes blancas, suelo de madera clara, chimenea lineal, marco de chimenea de baldosas y/o azulejos y suelo marrón

Foto de comedor minimalista de tamaño medio abierto con paredes blancas, suelo de madera clara, chimenea lineal, marco de chimenea de yeso, suelo beige y madera
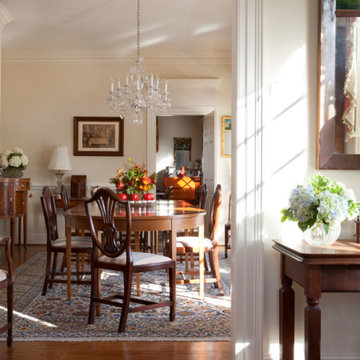
There is a dreamy quality about this stunning Federal period-style Charlottesville home that mentally transports one to faraway lands of blissful relaxation. Our studio preserved this romantic ambience by paying careful attention to detail in every room. We carefully assigned perfect spaces for the client’s treasured antiques and decor items. The foyer is a definitive highlight of the home, where the walls are faux-painted with continuous exterior views of the incredible mountains in the distance of this stately home. Cozy furnishings, beautiful window treatments, and exquisite rugs add an elegant, romantic touch.
Photography: Timothy Bell
---
Project designed by interior design studio Margery Wedderburn Interiors. They serve Northern Virginia areas including the D.C suburbs of Great Falls, McLean, Potomac, and Bethesda, along with Orlando and the rest of Central Florida.
For more about Margery Wedderburn interiors, see here: https://margerywedderburninteriors.com
To learn more about this project, see here:
https://margerywedderburninteriors.com/portfolio-page/federal-period-style-in-charlottesville-virginia/
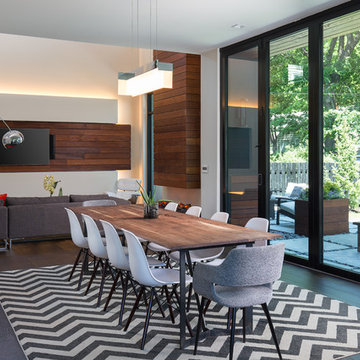
Matthew Anderson
Modelo de comedor moderno de tamaño medio abierto con paredes blancas, suelo de madera oscura, chimenea lineal, marco de chimenea de madera y suelo marrón
Modelo de comedor moderno de tamaño medio abierto con paredes blancas, suelo de madera oscura, chimenea lineal, marco de chimenea de madera y suelo marrón
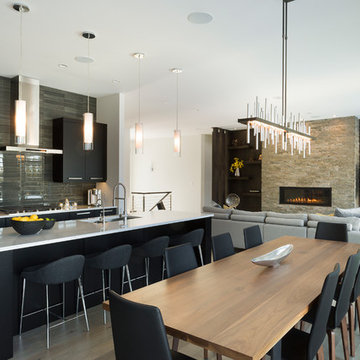
Modelo de comedor actual de tamaño medio abierto con paredes blancas, suelo de madera clara, chimenea lineal, marco de chimenea de piedra y suelo gris
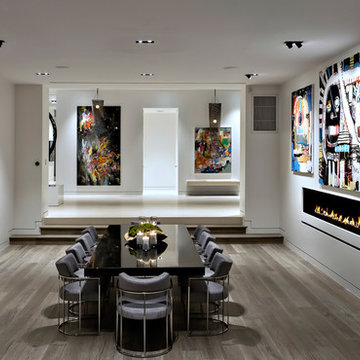
This stunning glass enclosed wine cellar houses LUMA Wine Racks made by Architectural Plastics, Inc. These racks are made entirely from furniture grade, crystal clear acrylic.
The wine cellar acts as a transparent partition between the kitchen and adjoining den.
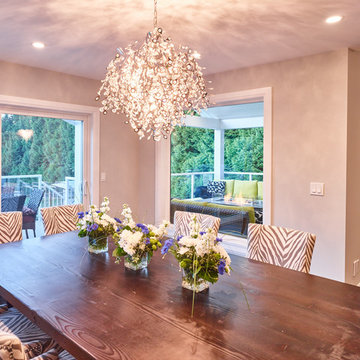
My House Design/Build Team | www.myhousedesignbuild.com | 604-694-6873 | Martin Knowles Photography -----
As with all our projects, we started with the architectural design. The house was large enough, but it lacked function and openness. There were only 2 bedrooms on the main floor and two sets of stairs into the basement (who was their designer?!). Pair that with some questionable rock feature walls, and we had to look at this home from the perspective of a complete gut. The first step was to plan for a single staircase to the basement in a location that made sense. Once we removed the wall that separated the foyer from the living room, we created a nice open space as you enter the home, and the perfect location for the set of stairs. No rock was salvaged in the making of this space. Additionally, with the centrally located living room and vaulted ceiling, it provided the perfect opportunity to expand the deck space out back and create an amazing covered area with views to the mountains beyond.
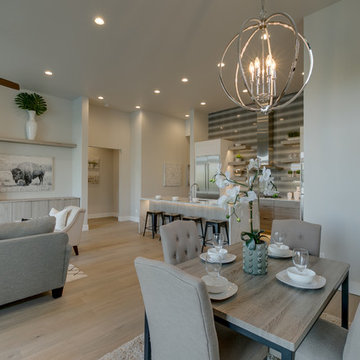
Foto de comedor moderno de tamaño medio abierto con paredes grises, suelo de madera clara, chimenea lineal, marco de chimenea de baldosas y/o azulejos y suelo beige
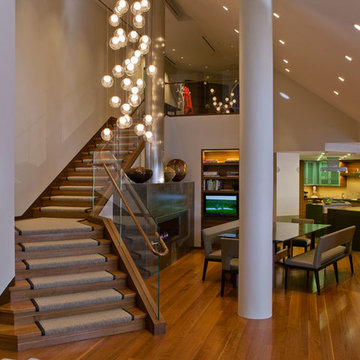
In this entryway to dining and kitchen area, the white and wood combination offers a spacious and cozy feeling. While the pendant chandelier adds beauty and elegance to the entire room. The angled ceiling, the stylish decors, and the warm lights brings out the contemporary design of this house.
Built by ULFBUILT. Message us to learn more about our work.
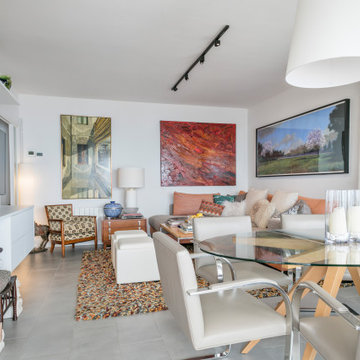
Objetos y otros elementos se mezclan en un “hiper- ecléctico” y colorido espacio con piezas y elementos contemporáneos, como en la zona del dining, donde las protagonistas son las sillas “art decó” modelo Brno Chair – Flat BarLudwig, diseñadas por Mies van der Rohe en 1930 y que acompañan a la mesa de comedor August, realizada a medida por el fabricante valenciano Nacher, y sobre cuyo elegante pie realizado en madera de roble natural, descansa un sobre en vidrio templado de forma oval.
Frente al dining presidiendo la escena hemos actualizado el antiguo “hogar”, por una moderna y elegante chimenea suministrada por Novallar de tipo “INSERT”, el modelo RCR 65 Classic de la marca Rocal ,respetando en todo momento el marco de la chimenea existente, realizado en un tradicional totxo de obra vista, que consiguen hacer este espacio aún más cálido y confortable.
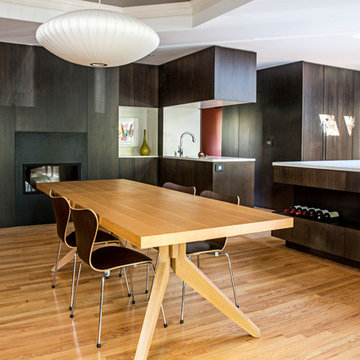
Steel fireplace surround with walnut and white lacquer cabinets
Foto de comedor de cocina minimalista de tamaño medio con paredes multicolor, suelo de madera clara, chimenea lineal, marco de chimenea de metal y suelo marrón
Foto de comedor de cocina minimalista de tamaño medio con paredes multicolor, suelo de madera clara, chimenea lineal, marco de chimenea de metal y suelo marrón
760 fotos de comedores de tamaño medio con chimenea lineal
8