2.298 fotos de comedores de estilo de casa de campo
Filtrar por
Presupuesto
Ordenar por:Popular hoy
141 - 160 de 2298 fotos
Artículo 1 de 3
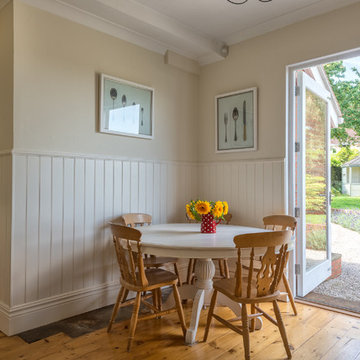
Kitchen open to dining area and with access directly onto the sunny garden. Colin Cadle Photography, Interior Styling, Jan Cadle.
Foto de comedor campestre de tamaño medio
Foto de comedor campestre de tamaño medio

Foto de comedor de estilo de casa de campo de tamaño medio con con oficina, paredes blancas, suelo de baldosas de terracota, chimenea de esquina, piedra de revestimiento, suelo multicolor y vigas vistas
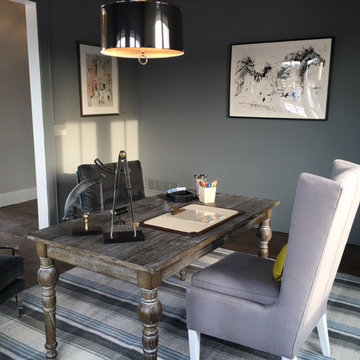
Ejemplo de comedor campestre de tamaño medio sin chimenea con paredes grises y suelo de madera en tonos medios
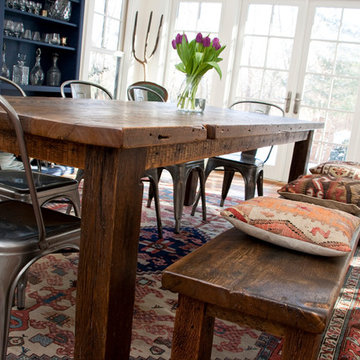
Ejemplo de comedor campestre de tamaño medio abierto sin chimenea con paredes blancas, suelo de baldosas de terracota y suelo rojo

Кухня кантри, стол и голубые стулья. Обеденный стол со стульями.
Diseño de comedor de cocina de estilo de casa de campo de tamaño medio con paredes beige, suelo de madera en tonos medios, chimenea de esquina, marco de chimenea de piedra, suelo marrón, vigas vistas y madera
Diseño de comedor de cocina de estilo de casa de campo de tamaño medio con paredes beige, suelo de madera en tonos medios, chimenea de esquina, marco de chimenea de piedra, suelo marrón, vigas vistas y madera
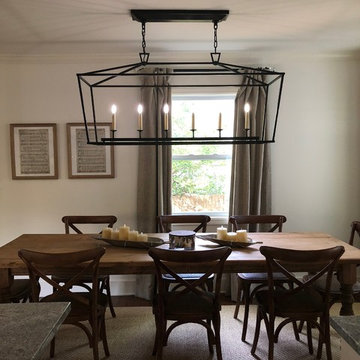
For Project Jack and Jill, we focused on layering textures with warm neutral tones. We designed bespoke furniture, like the custom farmhouse style table, with carefully thought out details, creating heirloom pieces. We paired these bespoke pieces with curated found objects, like the antique pine dressers from Hungry, the Vine Sculpture from Thailand, and the hand woven African Baskets. Playing with scale was an important aspect of this project, which is enhanced through the use of the large Linear Darlana Lantern from Visual Comfort over the dining table. Unique accessories and pops of navy set of this sophisticated and relaxed space.
Stephanie Abernathy
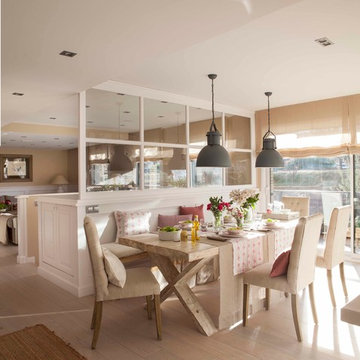
Imagen de comedor campestre de tamaño medio abierto con paredes beige, suelo de madera clara y suelo beige
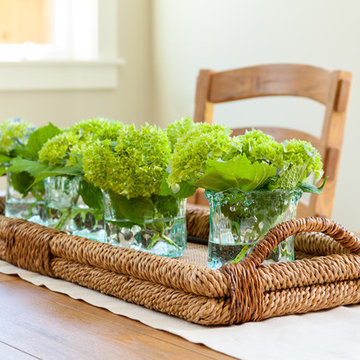
Christian J Anderson Photography
Modelo de comedor campestre de tamaño medio abierto sin chimenea con paredes grises, suelo de madera en tonos medios y suelo marrón
Modelo de comedor campestre de tamaño medio abierto sin chimenea con paredes grises, suelo de madera en tonos medios y suelo marrón
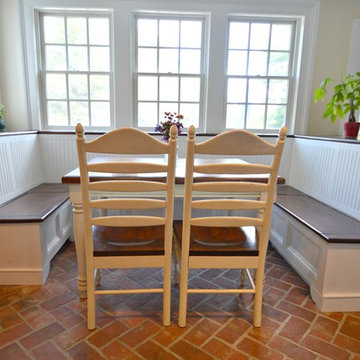
Modelo de comedor de cocina campestre de tamaño medio con paredes blancas, suelo de ladrillo y suelo rojo
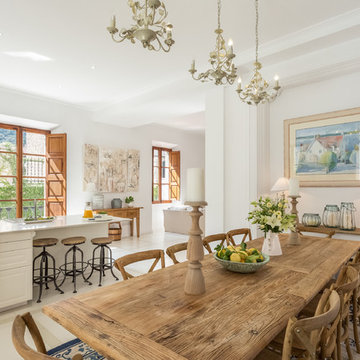
Oksana Krichman
Ejemplo de comedor campestre de tamaño medio abierto sin chimenea con paredes blancas y suelo de baldosas de cerámica
Ejemplo de comedor campestre de tamaño medio abierto sin chimenea con paredes blancas y suelo de baldosas de cerámica
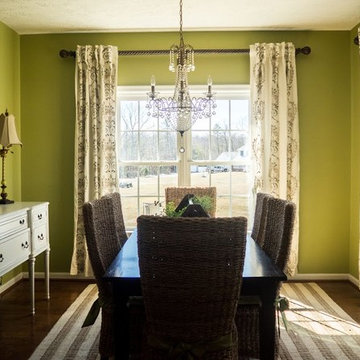
More green! We just love this shade of green with the white draperies, cream buffet, and brown wicker chairs. Gorgeous!
Diseño de comedor de estilo de casa de campo de tamaño medio cerrado sin chimenea con paredes verdes y suelo de madera en tonos medios
Diseño de comedor de estilo de casa de campo de tamaño medio cerrado sin chimenea con paredes verdes y suelo de madera en tonos medios
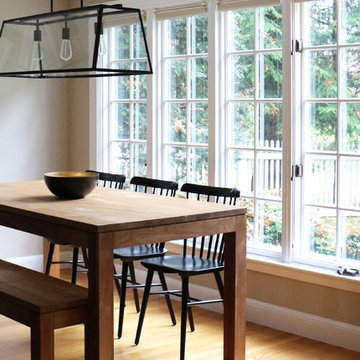
Oak table and bench with farmhouse country chairs.
Diseño de comedor de cocina de estilo de casa de campo de tamaño medio sin chimenea con paredes beige, suelo de madera clara y suelo marrón
Diseño de comedor de cocina de estilo de casa de campo de tamaño medio sin chimenea con paredes beige, suelo de madera clara y suelo marrón
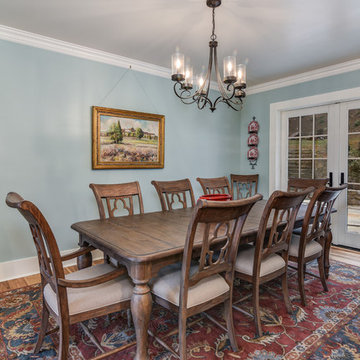
Diseño de comedor de estilo de casa de campo de tamaño medio sin chimenea con paredes azules y suelo de madera clara
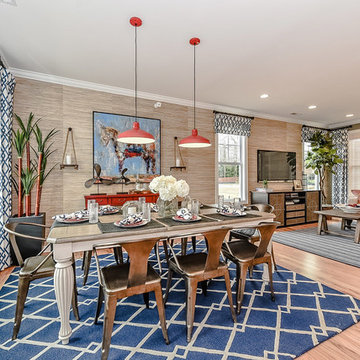
Introducing the Courtyard Collection at Sonoma, located near Ballantyne in Charlotte. These 51 single-family homes are situated with a unique twist, and are ideal for people looking for the lifestyle of a townhouse or condo, without shared walls. Lawn maintenance is included! All homes include kitchens with granite counters and stainless steel appliances, plus attached 2-car garages. Our 3 model homes are open daily! Schools are Elon Park Elementary, Community House Middle, Ardrey Kell High. The Hanna is a 2-story home which has everything you need on the first floor, including a Kitchen with an island and separate pantry, open Family/Dining room with an optional Fireplace, and the laundry room tucked away. Upstairs is a spacious Owner's Suite with large walk-in closet, double sinks, garden tub and separate large shower. You may change this to include a large tiled walk-in shower with bench seat and separate linen closet. There are also 3 secondary bedrooms with a full bath with double sinks.
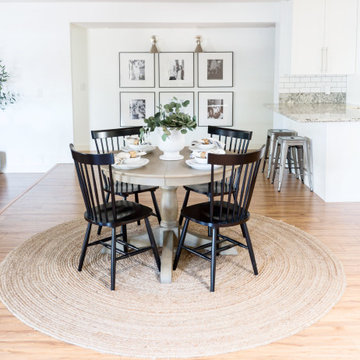
Imagen de comedor de estilo de casa de campo pequeño abierto con paredes blancas, suelo laminado y suelo beige
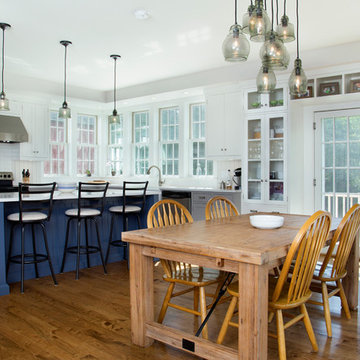
Photography by: Caryn B. Davis
This project included a two-story addition with a kitchen/dining area on the first floor and bedroom/bathroom on the second floor. The house is located on a gently sloping site surrounded by woods and meadows. The kitchen features grey lower cabinetry and white upper cabinetry with a subtle, rounded board and batten backsplash. The dining area features a large picture window flanked by double hungs that look out over the meadow. The upstairs bathroom shares a tub/shower with another bathroom in Jack-n-Jill fashion. Phase II will include first and second floor renovations and an expansive rear deck and stone terrace.
John R. Schroeder, AIA is a professional design firm specializing in architecture, interiors, and planning. We have over 30 years experience with projects of all types, sizes, and levels of complexity. Because we love what we do, we approach our work with enthusiasm and dedication. We are committed to the highest level of design and service on each and every project. We engage our clients in positive and rewarding collaborations. We strive to exceed expectations through our attention to detail, our understanding of the “big picture”, and our ability to effectively manage a team of design professionals, industry representatives, and building contractors. We carefully analyze budgets and project objectives to assist clients with wise fund allocation.
We continually monitor and research advances in technology, materials, and construction methods, both sustainable and otherwise, to provide a responsible, well-suited, and cost effective product. Our design solutions are highly functional using both innovative and traditional approaches. Our aesthetic style is flexible and open, blending cues from client desires, building function, site context, and material properties, making each project unique, personalized, and enduring.
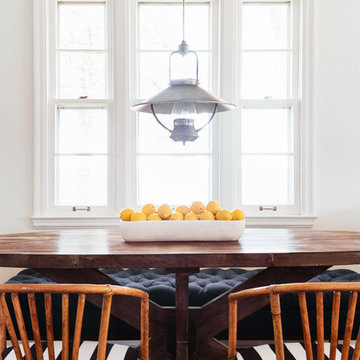
Colin Price Photography
Diseño de comedor campestre pequeño abierto sin chimenea con paredes blancas y suelo de madera en tonos medios
Diseño de comedor campestre pequeño abierto sin chimenea con paredes blancas y suelo de madera en tonos medios
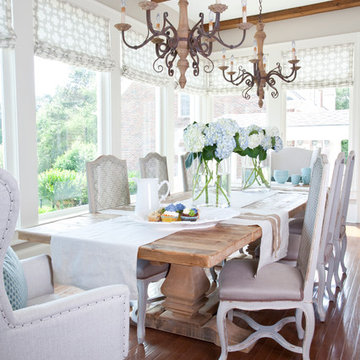
Christina Wedge
Modelo de comedor de cocina de estilo de casa de campo de tamaño medio sin chimenea con paredes grises y suelo de madera en tonos medios
Modelo de comedor de cocina de estilo de casa de campo de tamaño medio sin chimenea con paredes grises y suelo de madera en tonos medios

Designed by Malia Schultheis and built by Tru Form Tiny. This Tiny Home features Blue stained pine for the ceiling, pine wall boards in white, custom barn door, custom steel work throughout, and modern minimalist window trim in fir. This table folds down and away.
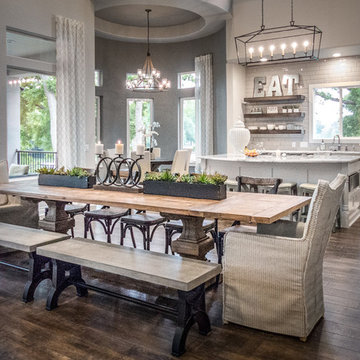
With a dining room table that fabulously seats 12, this house can hold a larger than life dinner party. Entertaining family and friends will be the peak of the weekend getaway at the Seguin River House.
2.298 fotos de comedores de estilo de casa de campo
8