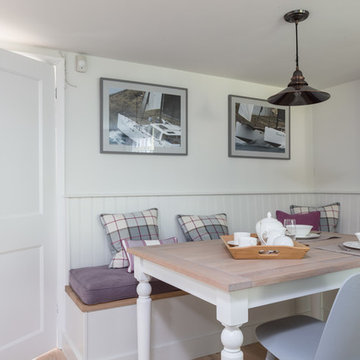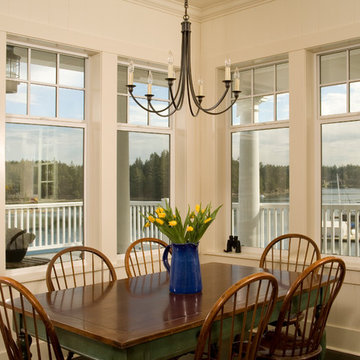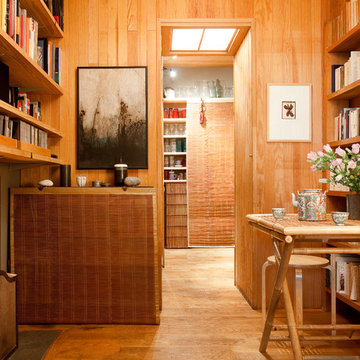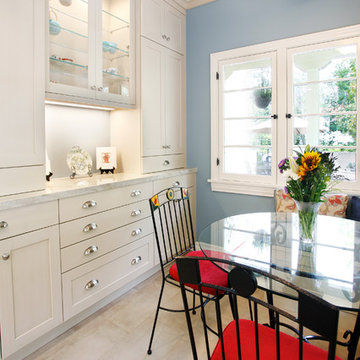794 fotos de comedores de estilo de casa de campo pequeños
Ordenar por:Popular hoy
81 - 100 de 794 fotos
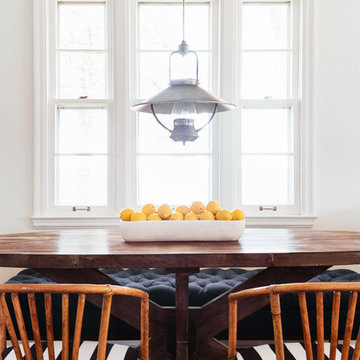
Colin Price Photography
Diseño de comedor campestre pequeño abierto sin chimenea con paredes blancas y suelo de madera en tonos medios
Diseño de comedor campestre pequeño abierto sin chimenea con paredes blancas y suelo de madera en tonos medios
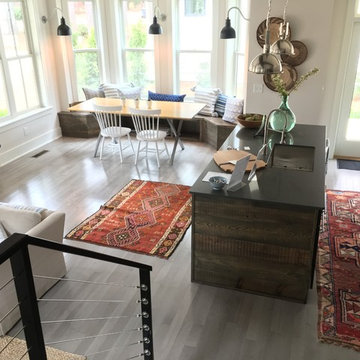
Christine Dandeneau, AIA
Butler Constructs
Imagen de comedor de cocina de estilo de casa de campo pequeño con paredes blancas y suelo de madera en tonos medios
Imagen de comedor de cocina de estilo de casa de campo pequeño con paredes blancas y suelo de madera en tonos medios
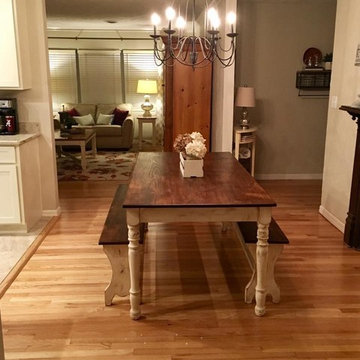
Foto de comedor de cocina campestre pequeño sin chimenea con paredes beige, suelo de madera en tonos medios y suelo marrón
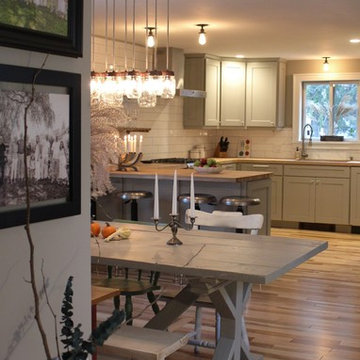
Madeleine Dymling
Modelo de comedor de cocina de estilo de casa de campo pequeño con paredes grises, suelo de madera en tonos medios, chimenea de doble cara, marco de chimenea de yeso y suelo marrón
Modelo de comedor de cocina de estilo de casa de campo pequeño con paredes grises, suelo de madera en tonos medios, chimenea de doble cara, marco de chimenea de yeso y suelo marrón
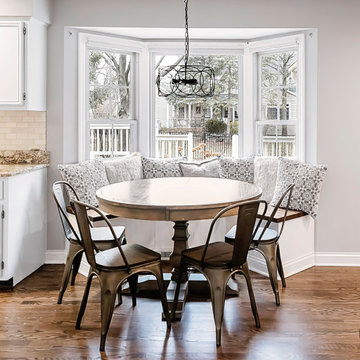
Ejemplo de comedor campestre pequeño con con oficina, paredes grises y suelo de madera en tonos medios
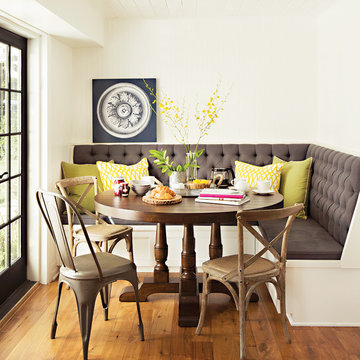
With just a few thoughtful essentials, an empty area of the kitchen can become the most sought-after spot in the house. Tucked into a charming nook, the plank-topped Arlo round table cozies up to café-style seating – which include the solid oak Bayfield side chairs. Bright, comfy pillows and a calming piece of art help create an irresistible dining space, where early mornings are spent curled up with croissants and coffee, and late evenings linger over dessert and wine.
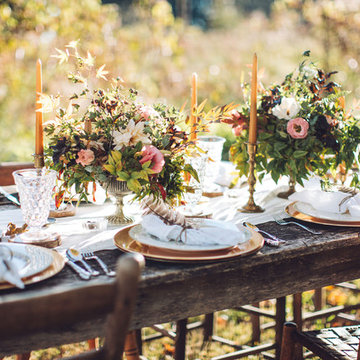
Farmer-florist Linda Doan of Aunt Willie's Wildflowers in Blountville, Tennessee, grew all of the flowers and foliages for this beautiful, seasonal, harvest tabletop arrangement. (c) Studio 148 Photography and Design.
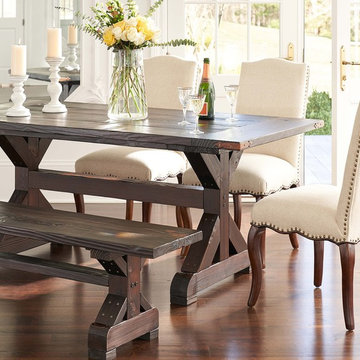
The Carmody Table features a sturdy planked top and trestle legs, and provides comfortable seating for six.
Customize your tabletop and legs, available in either our classic Espresso or White Distressed finish. Optional hammered steel corner brackets in Black or Copper can be added. Light assembly required (comes assembled for local pickup).
All of our tables are handcrafted from solid wood in our woodworking shop in Fort Mill, South Carolina. Our furniture is finished with a multi-step process of distressing and hand-applying layers of varnish to give each piece the look of a cherished antique. Each of our works showcase the natural characteristics of wood, including variations in color, mineral streaks, knots and burls. In addition, our finishing process highlights the organic texture of wood with its pores, ridges, slits and grooves; each piece is a tactile work of art that is truly meant to be appreciated by touch. Every decorative bracket is made from steel, hand-cut and meticulously hammered to create a one-of-a-kind rustic accent for our wood furniture.
Available for local pickup or shipment within 5-7 business days.
DIMENSIONS:
Overall: 72" long x 36" wide x 30" high
Tabletop: 1.5" thick
Apron: 1.5" high
Distance between legs: 48" outside; 42" inside
Weight: 151.6 pounds
CARE AND MAINTENANCE:
Dust with a soft, dry lint-free cloth.
Soak up any water immediately with a soft, dry cloth.
Avoid the use of harsh chemicals or abrasive cleaners.
Photo Credit: Michael Blevins
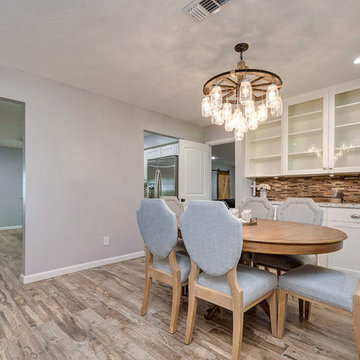
Dining area with light blue nailhead detailed upholstered chairs, wagon-wheel chandelier, built-in cabinets and shelving, and matchstick tile backsplash. Jennifer Vera Photography.
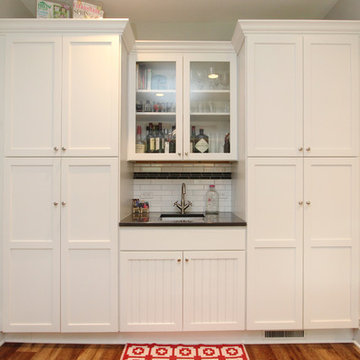
This 80 year old farm house was in need of an update. The kitchen and dining areas were cramped, dark and isolated from one another. The homeowner requested an open floor plan with more storage and space where her children could play while she was busy in the kitchen.
Thompson Remodeling flipped the existing positions of the dining room and kitchen and removed walls to open up the space. The new kitchen has bright white cabinets, quartz countertops and an island with a butcher block counter. A custom banquette provides seating and a spot for the kids to play and do homework while its bench doubles as hidden storage. The wet bar in the dining space has loads of pantry space.
The existing floors were very uneven, so we used a vinyl plank flooring that would allow more give for installation. It looks just like weathered pine and will offer very easy care for the busy family.
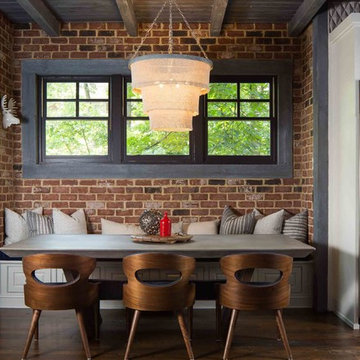
David Cannon - photographer
Modelo de comedor campestre pequeño abierto sin chimenea con suelo de madera oscura y suelo marrón
Modelo de comedor campestre pequeño abierto sin chimenea con suelo de madera oscura y suelo marrón
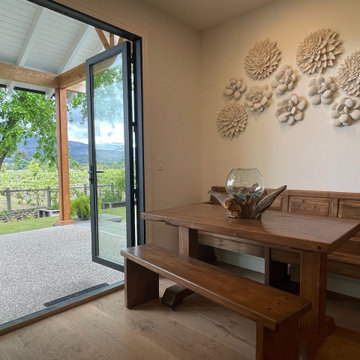
Remodeled eat in kitchen area: replaced flooring, new furnishings (including custom dining table and bench), artwork, paint, replaced accordion doors with larger, taller version for optimizing vineyard views.
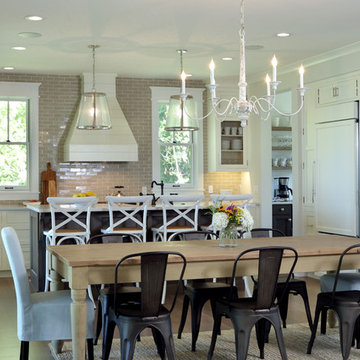
Builder: Boone Construction
Photographer: M-Buck Studio
This lakefront farmhouse skillfully fits four bedrooms and three and a half bathrooms in this carefully planned open plan. The symmetrical front façade sets the tone by contrasting the earthy textures of shake and stone with a collection of crisp white trim that run throughout the home. Wrapping around the rear of this cottage is an expansive covered porch designed for entertaining and enjoying shaded Summer breezes. A pair of sliding doors allow the interior entertaining spaces to open up on the covered porch for a seamless indoor to outdoor transition.
The openness of this compact plan still manages to provide plenty of storage in the form of a separate butlers pantry off from the kitchen, and a lakeside mudroom. The living room is centrally located and connects the master quite to the home’s common spaces. The master suite is given spectacular vistas on three sides with direct access to the rear patio and features two separate closets and a private spa style bath to create a luxurious master suite. Upstairs, you will find three additional bedrooms, one of which a private bath. The other two bedrooms share a bath that thoughtfully provides privacy between the shower and vanity.
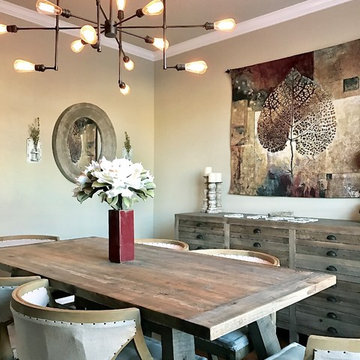
Deeanna Esparza
Imagen de comedor de cocina campestre pequeño sin chimenea con paredes beige y suelo de madera oscura
Imagen de comedor de cocina campestre pequeño sin chimenea con paredes beige y suelo de madera oscura
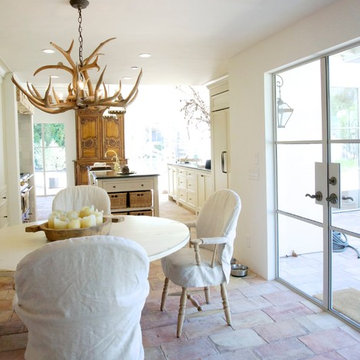
Modelo de comedor campestre pequeño abierto con paredes beige y suelo de baldosas de terracota
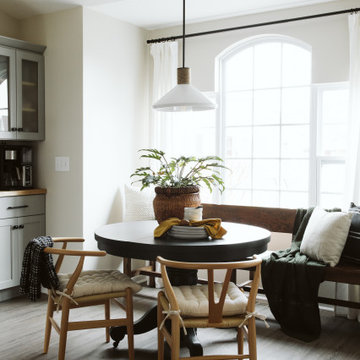
Modelo de comedor de cocina abovedado de estilo de casa de campo pequeño con paredes blancas, suelo vinílico y suelo marrón
794 fotos de comedores de estilo de casa de campo pequeños
5
