588 fotos de comedores de estilo de casa de campo con marco de chimenea de piedra
Filtrar por
Presupuesto
Ordenar por:Popular hoy
161 - 180 de 588 fotos
Artículo 1 de 3
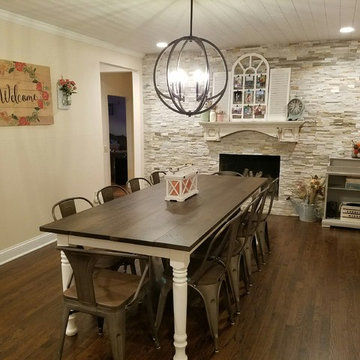
Dining Room Remodel from ceiling to walls to floor!
We added warmth to this space with the look of a wood ceiling using Armstrong Flooring WoodHaven ceiling planks.
The fireplace surround is MS International Stacked Stone in Golden Honey.
The hardwood floors were refinished with Dark Walnut DuraSeal Minwax.
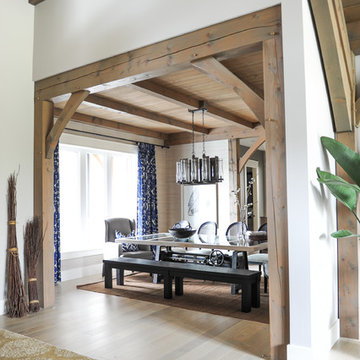
Tracey Ayton
Imagen de comedor de cocina de estilo de casa de campo grande con paredes grises, suelo de madera clara, todas las chimeneas y marco de chimenea de piedra
Imagen de comedor de cocina de estilo de casa de campo grande con paredes grises, suelo de madera clara, todas las chimeneas y marco de chimenea de piedra
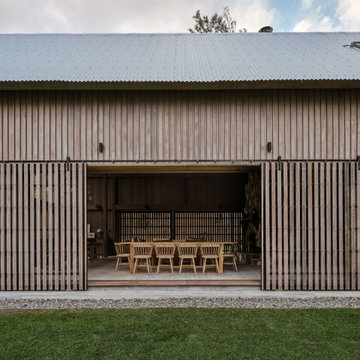
This residence was designed to be a rural weekend getaway for a city couple and their children. The idea of ‘The Barn’ was embraced, as the building was intended to be an escape for the family to go and enjoy their horses. The ground floor plan has the ability to completely open up and engage with the sprawling lawn and grounds of the property. This also enables cross ventilation, and the ability of the family’s young children and their friends to run in and out of the building as they please. Cathedral-like ceilings and windows open up to frame views to the paddocks and bushland below.
As a weekend getaway and when other families come to stay, the bunkroom upstairs is generous enough for multiple children. The rooms upstairs also have skylights to watch the clouds go past during the day, and the stars by night. Australian hardwood has been used extensively both internally and externally, to reference the rural setting.
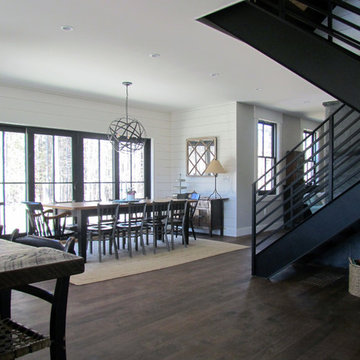
The dining room is oversized to allow for large family and friend gatherings. We left extra space in the floor plan at the bottom of the open stairs for an additional table if needed on special occasions. The freestanding stone fireplace and open riser metal staircase are at the center of the main living space to help define the individual areas.
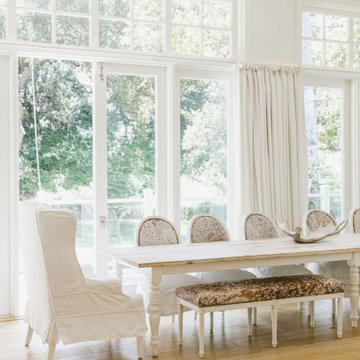
Dining room, Modern french farmhouse. Light and airy. Garden Retreat by Burdge Architects in Malibu, California.
Modelo de comedor de estilo de casa de campo abierto con paredes blancas, suelo de madera clara, chimenea de doble cara, marco de chimenea de piedra, suelo marrón y machihembrado
Modelo de comedor de estilo de casa de campo abierto con paredes blancas, suelo de madera clara, chimenea de doble cara, marco de chimenea de piedra, suelo marrón y machihembrado
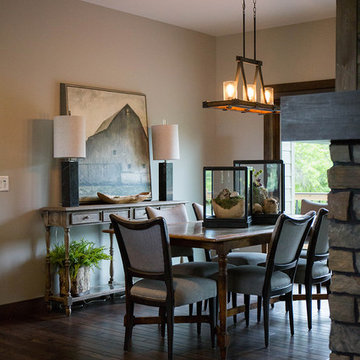
Ejemplo de comedor campestre de tamaño medio cerrado con paredes beige, suelo de madera oscura, todas las chimeneas, marco de chimenea de piedra y suelo marrón
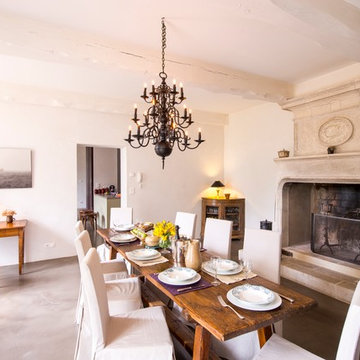
Photographer: Henry William Woide Godfrey
- Assistant: Alison Starling
- Client: CV Villas
Modelo de comedor de estilo de casa de campo grande cerrado con paredes blancas, suelo de cemento, todas las chimeneas y marco de chimenea de piedra
Modelo de comedor de estilo de casa de campo grande cerrado con paredes blancas, suelo de cemento, todas las chimeneas y marco de chimenea de piedra
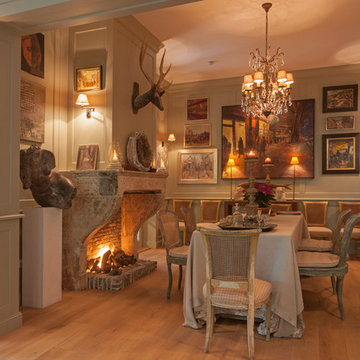
tom bendix
Foto de comedor de estilo de casa de campo de tamaño medio cerrado con suelo de madera clara, paredes beige, todas las chimeneas y marco de chimenea de piedra
Foto de comedor de estilo de casa de campo de tamaño medio cerrado con suelo de madera clara, paredes beige, todas las chimeneas y marco de chimenea de piedra
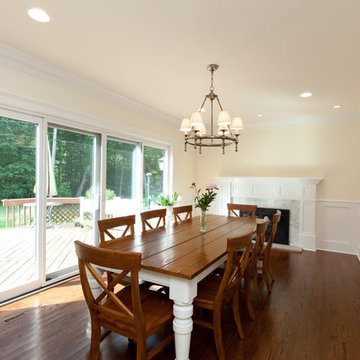
Beautiful dining room fit for a large farmhouse table. White wainscoting around the room for added detail.
Architect: Meyer Design
Photos: Jody Kmetz
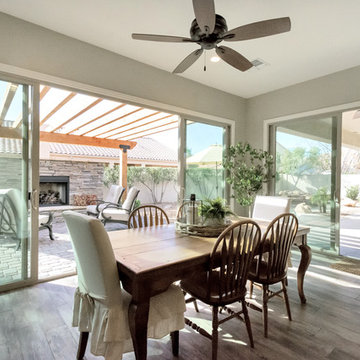
We removed a wall that separated the Kitchen and living room to open up the space. Created a Large Island that is topped with Granite with a Smokehouse stain cabinet, the surround is Grey Quartz with Cream Cabinets.
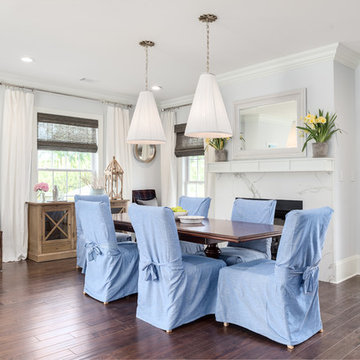
Diseño de comedor campestre grande abierto con paredes grises, suelo de madera oscura, todas las chimeneas, marco de chimenea de piedra y suelo marrón
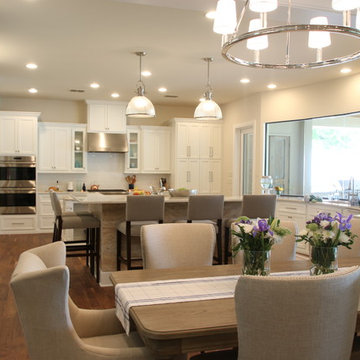
Foto de comedor campestre de tamaño medio abierto con paredes blancas, suelo de madera en tonos medios, todas las chimeneas y marco de chimenea de piedra
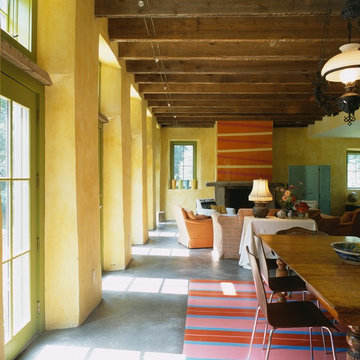
The bank of windows and doors along the south side allow solar gain while the smaller windows to the north limit infiltration of winter winds. The dyed and scored concrete floors on both levels have hot water radiant heat and their mass helps stabilize the temperature. The ceiling joists are exposed reclaimed lumber from an old barn. Photo by Celia Pearson.
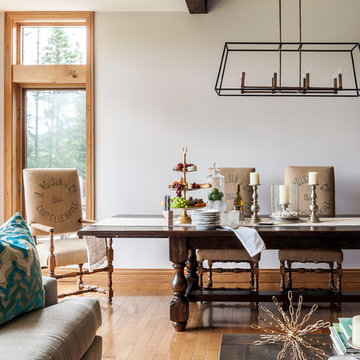
Leona Mozes Photography for Atelier Greige
Diseño de comedor de estilo de casa de campo grande abierto con paredes grises, suelo de madera en tonos medios, todas las chimeneas y marco de chimenea de piedra
Diseño de comedor de estilo de casa de campo grande abierto con paredes grises, suelo de madera en tonos medios, todas las chimeneas y marco de chimenea de piedra
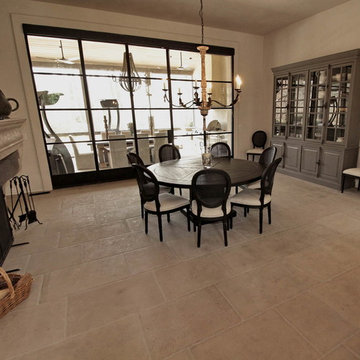
Limestone Fireplace Mantel and our Reedition Grey Barr French Limestone Floors.
Foto de comedor campestre grande con suelo de piedra caliza, todas las chimeneas y marco de chimenea de piedra
Foto de comedor campestre grande con suelo de piedra caliza, todas las chimeneas y marco de chimenea de piedra
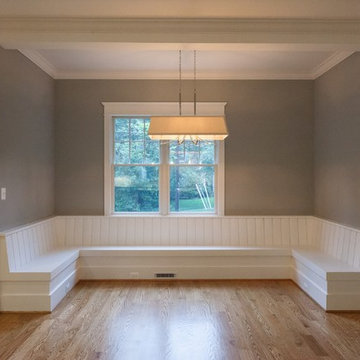
Imagen de comedor campestre abierto con paredes grises, suelo de madera clara, todas las chimeneas, marco de chimenea de piedra y suelo beige

Imagen de comedor de cocina campestre de tamaño medio con paredes grises, suelo vinílico, todas las chimeneas, marco de chimenea de piedra y suelo marrón
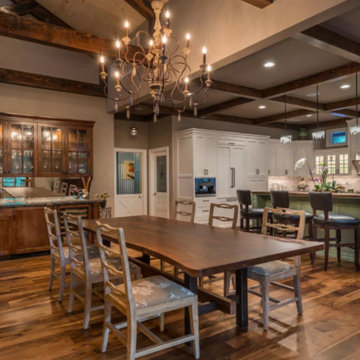
Modelo de comedor campestre grande abierto con paredes marrones, suelo de madera oscura, todas las chimeneas, marco de chimenea de piedra y suelo marrón
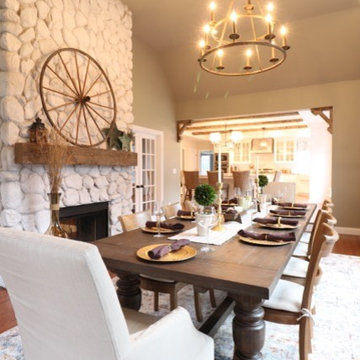
Originally conflicted with what to do with the room with high ceilings, the homeowners decided to turn it into their informal dining room. By painting the ceilings the same color as the wall, the space felt cozier but still had a grandeur to it. The iron chandelier is a great focal point and complements the redone, white-washed fireplace (and gorgeous wagon wheel!). This space has a farmhouse feel to it, but it still has a formality that makes it a truly beautiful space.
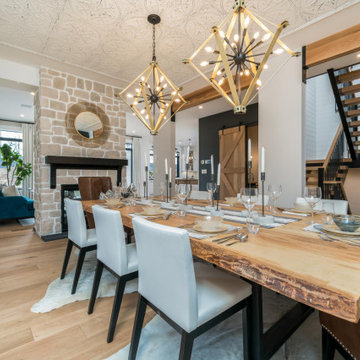
Farmhouse flavor open concept, yet cozy dining room features light hardwood flooring, stone fireplace, black framed windows, decorative ceiling and two lovely chandeliers. Opens up from the hallway, which shows the open staircase.
588 fotos de comedores de estilo de casa de campo con marco de chimenea de piedra
9