1.761 fotos de comedores de estilo americano grandes
Filtrar por
Presupuesto
Ordenar por:Popular hoy
61 - 80 de 1761 fotos
Artículo 1 de 3
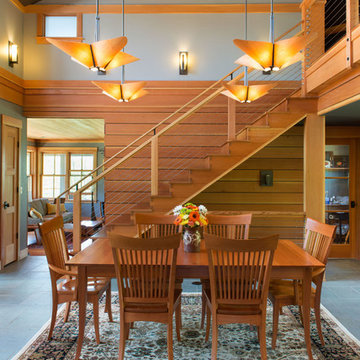
View of the dining room surrounded by craftsman stair.
Photo by John W. Hession
Imagen de comedor de cocina de estilo americano grande con paredes grises y suelo de pizarra
Imagen de comedor de cocina de estilo americano grande con paredes grises y suelo de pizarra
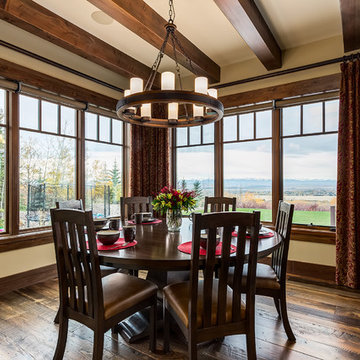
Photographer: Calgary Photos
Builder: www.timberstoneproperties.ca
Foto de comedor de cocina de estilo americano grande sin chimenea con paredes amarillas y suelo de madera en tonos medios
Foto de comedor de cocina de estilo americano grande sin chimenea con paredes amarillas y suelo de madera en tonos medios
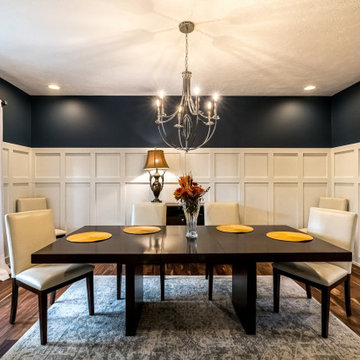
formal dining room with paneling
Imagen de comedor de estilo americano grande cerrado con paredes azules, suelo de madera en tonos medios y suelo marrón
Imagen de comedor de estilo americano grande cerrado con paredes azules, suelo de madera en tonos medios y suelo marrón
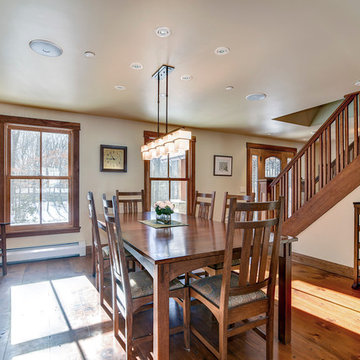
The understated dining room with the Stickley Harvey Ellis inlayed china and dining table is perfect for intimate family dinners and positioned just off the beautiful shaker kitchen. These Stickley pieces are finished in a medium cherry finish.
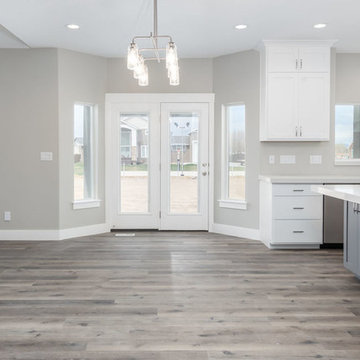
Diseño de comedor de estilo americano grande abierto con paredes grises, suelo laminado y suelo gris
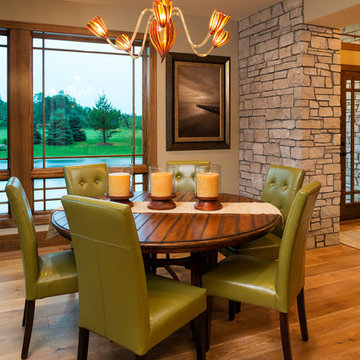
Landmark Photography
Foto de comedor de estilo americano grande cerrado con paredes beige y suelo de madera en tonos medios
Foto de comedor de estilo americano grande cerrado con paredes beige y suelo de madera en tonos medios
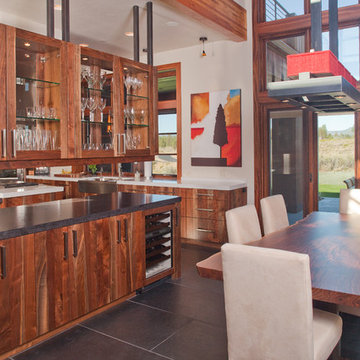
Dining room adjacent to kitchen and home's great room
www.ButterflyMultimedia.com
Imagen de comedor de estilo americano grande abierto sin chimenea con paredes beige, suelo de pizarra y suelo gris
Imagen de comedor de estilo americano grande abierto sin chimenea con paredes beige, suelo de pizarra y suelo gris
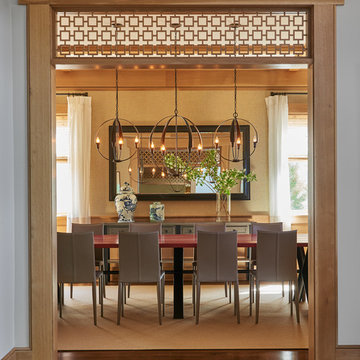
Anice Hoachlander
Foto de comedor de estilo americano grande cerrado con paredes marrones
Foto de comedor de estilo americano grande cerrado con paredes marrones

Formal style dining room off the kitchen and butlers pantry. A large bay window and contemporary chandelier finish it off!
Foto de comedor de estilo americano grande cerrado con paredes grises, suelo de madera en tonos medios, suelo marrón, casetón y boiserie
Foto de comedor de estilo americano grande cerrado con paredes grises, suelo de madera en tonos medios, suelo marrón, casetón y boiserie
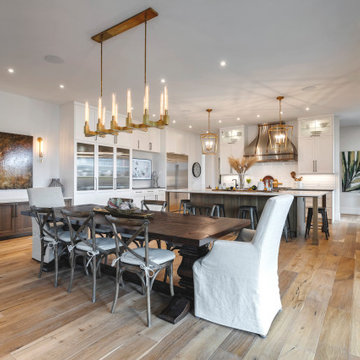
Modelo de comedor de cocina de estilo americano grande con paredes blancas, suelo de madera oscura, chimenea de doble cara, piedra de revestimiento y vigas vistas
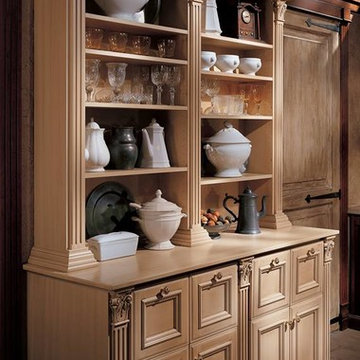
Noticing the wood paneling on the walls and rustic stone floors, one can see how beautifully this lighter-colored Wood-Mode hutch meshes with the rest of the space.
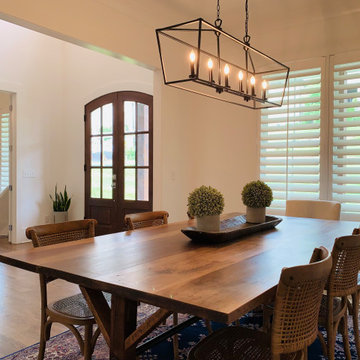
Custom Solid Wood Plantation Shutters | Louver Size: 4.5" | Crafted & Designed by Acadia Shutters
Modelo de comedor de estilo americano grande con paredes blancas, suelo de madera oscura y suelo marrón
Modelo de comedor de estilo americano grande con paredes blancas, suelo de madera oscura y suelo marrón
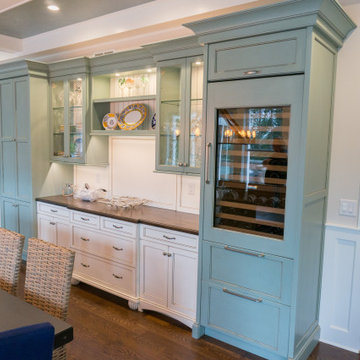
We love this 2 tone cabinet setup that features a tall wine cabinet. This area makes it simple to serve meals during the holidays.
Diseño de comedor de cocina de estilo americano grande con paredes blancas, suelo de madera en tonos medios, suelo marrón y casetón
Diseño de comedor de cocina de estilo americano grande con paredes blancas, suelo de madera en tonos medios, suelo marrón y casetón
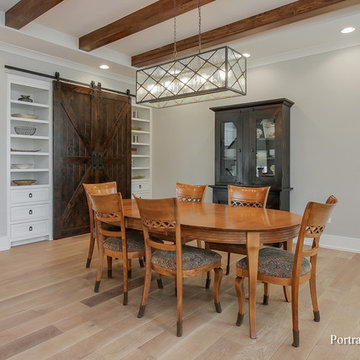
This beautiful and spacious dining room is part of an open floor plan called the Great Hall. The barn doors open to reveal extra storage and built-in desks for studying and homework, while still getting natural light from the main living space.
Meyer Design
Lakewest Custom Homes
Portraits of Home
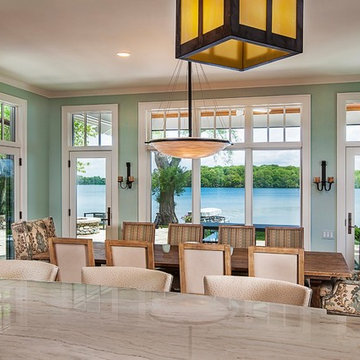
Inspired by the surrounding landscape, the Craftsman/Prairie style is one of the few truly American architectural styles. It was developed around the turn of the century by a group of Midwestern architects and continues to be among the most comfortable of all American-designed architecture more than a century later, one of the main reasons it continues to attract architects and homeowners today. Oxbridge builds on that solid reputation, drawing from Craftsman/Prairie and classic Farmhouse styles. Its handsome Shingle-clad exterior includes interesting pitched rooflines, alternating rows of cedar shake siding, stone accents in the foundation and chimney and distinctive decorative brackets. Repeating triple windows add interest to the exterior while keeping interior spaces open and bright. Inside, the floor plan is equally impressive. Columns on the porch and a custom entry door with sidelights and decorative glass leads into a spacious 2,900-square-foot main floor, including a 19 by 24-foot living room with a period-inspired built-ins and a natural fireplace. While inspired by the past, the home lives for the present, with open rooms and plenty of storage throughout. Also included is a 27-foot-wide family-style kitchen with a large island and eat-in dining and a nearby dining room with a beadboard ceiling that leads out onto a relaxing 240-square-foot screen porch that takes full advantage of the nearby outdoors and a private 16 by 20-foot master suite with a sloped ceiling and relaxing personal sitting area. The first floor also includes a large walk-in closet, a home management area and pantry to help you stay organized and a first-floor laundry area. Upstairs, another 1,500 square feet awaits, with a built-ins and a window seat at the top of the stairs that nod to the home’s historic inspiration. Opt for three family bedrooms or use one of the three as a yoga room; the upper level also includes attic access, which offers another 500 square feet, perfect for crafts or a playroom. More space awaits in the lower level, where another 1,500 square feet (and an additional 1,000) include a recreation/family room with nine-foot ceilings, a wine cellar and home office.
Photographer: Jeff Garland
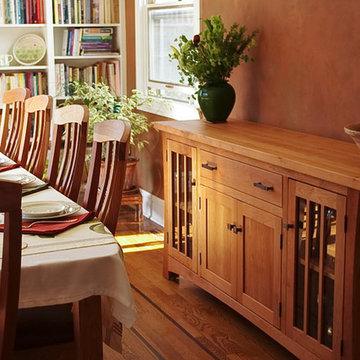
© Plain and Simple Furniture
Modelo de comedor de estilo americano grande cerrado sin chimenea con paredes rojas, suelo de madera en tonos medios y suelo marrón
Modelo de comedor de estilo americano grande cerrado sin chimenea con paredes rojas, suelo de madera en tonos medios y suelo marrón
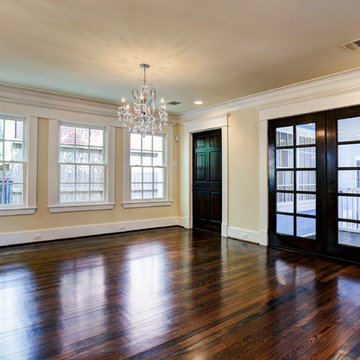
Modelo de comedor de estilo americano grande abierto con paredes beige y suelo de madera en tonos medios
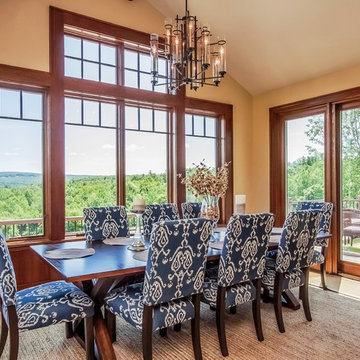
Large windows bring the outside in to this lovely dining space.
Foto de comedor de estilo americano grande abierto con paredes beige, moqueta y suelo marrón
Foto de comedor de estilo americano grande abierto con paredes beige, moqueta y suelo marrón
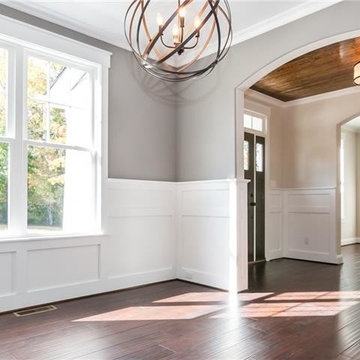
Ejemplo de comedor de estilo americano grande cerrado sin chimenea con paredes grises y suelo de madera en tonos medios
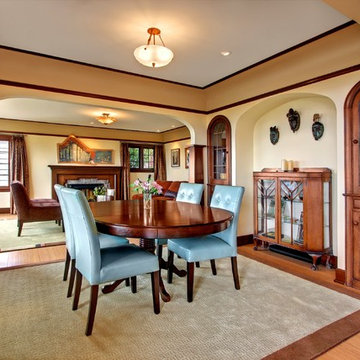
Ejemplo de comedor de estilo americano grande cerrado sin chimenea con paredes amarillas
1.761 fotos de comedores de estilo americano grandes
4