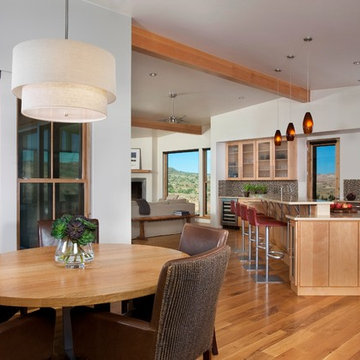1.704 fotos de comedores de estilo americano abiertos
Filtrar por
Presupuesto
Ordenar por:Popular hoy
61 - 80 de 1704 fotos
Artículo 1 de 3
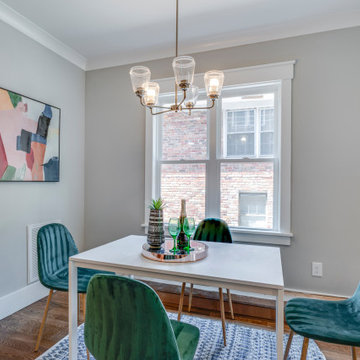
Modelo de comedor de estilo americano pequeño abierto sin chimenea con paredes grises, suelo de madera en tonos medios y suelo marrón
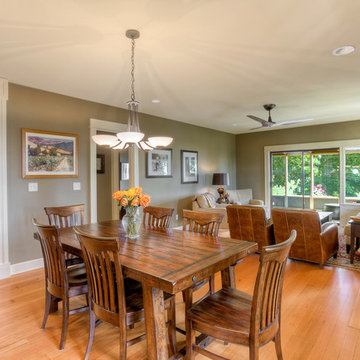
The living room and dining room are connected, allowing people to move freely.
Ejemplo de comedor de estilo americano grande abierto con paredes verdes, suelo de madera clara, todas las chimeneas y marco de chimenea de ladrillo
Ejemplo de comedor de estilo americano grande abierto con paredes verdes, suelo de madera clara, todas las chimeneas y marco de chimenea de ladrillo
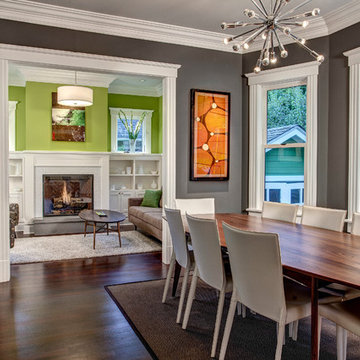
The Dining Room offsets the table into the bay windows to allow open circulation between the three main rooms.
John Wilbanks Photography
Diseño de comedor de estilo americano abierto
Diseño de comedor de estilo americano abierto
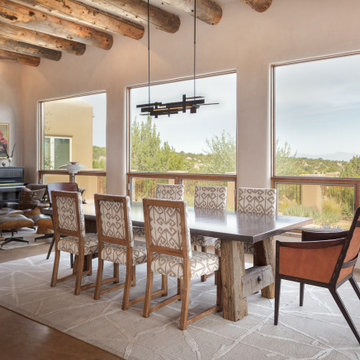
Modelo de comedor de estilo americano grande abierto con paredes beige, suelo gris y vigas vistas
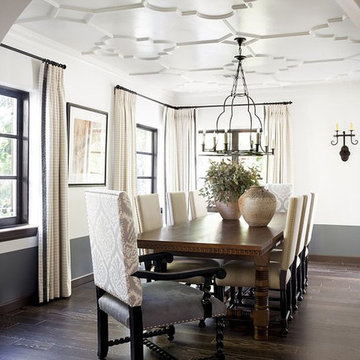
Drapery with Robert Allen material with black Robert Allen black rustica Lattice contrast trim. Lined with our signature apollo room darking lining. Draped on black iron rod
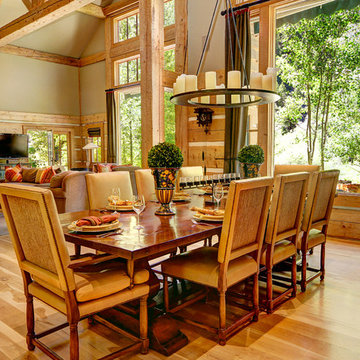
What does it say about a home that takes your breath away? From the moment you walk through the front door, the beauty of the Big Wood embraces you. The soothing light begs a contemplative moment and the tall ceilings and grand scale make this a striking alpine getaway. The floor plan is perfect for the modern family with separated living spaces and yet is cozy enough to find the perfect spot to gather. A large family room invites late night movies, conversation or napping. The spectacular living room welcomes guests in to the hearth of the home with a quiet sitting area to contemplate the river. This is simply one of the most handsome homes you will find. The fishing is right outside your back door on one of the most beautiful stretches of the Big Wood. The bike path to town is a stone’s throw from your front door and has you in downtown Ketchum in no time. Very few properties have the allure of the river, the proximity to town and the privacy in a home of this caliber.
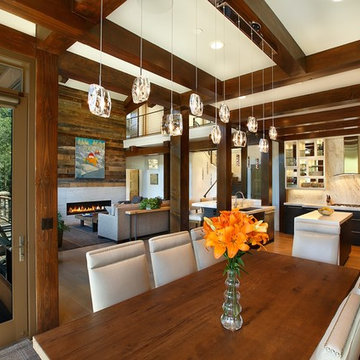
Imagen de comedor de estilo americano grande abierto con paredes blancas, suelo de madera clara, todas las chimeneas y marco de chimenea de piedra
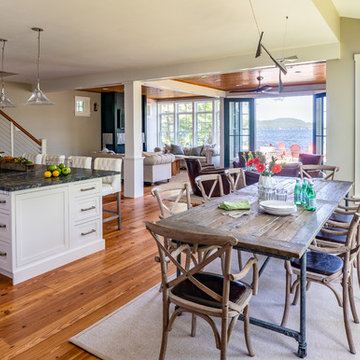
Situated on the edge of New Hampshire’s beautiful Lake Sunapee, this Craftsman-style shingle lake house peeks out from the towering pine trees that surround it. When the clients approached Cummings Architects, the lot consisted of 3 run-down buildings. The challenge was to create something that enhanced the property without overshadowing the landscape, while adhering to the strict zoning regulations that come with waterfront construction. The result is a design that encompassed all of the clients’ dreams and blends seamlessly into the gorgeous, forested lake-shore, as if the property was meant to have this house all along.
The ground floor of the main house is a spacious open concept that flows out to the stone patio area with fire pit. Wood flooring and natural fir bead-board ceilings pay homage to the trees and rugged landscape that surround the home. The gorgeous views are also captured in the upstairs living areas and third floor tower deck. The carriage house structure holds a cozy guest space with additional lake views, so that extended family and friends can all enjoy this vacation retreat together. Photo by Eric Roth
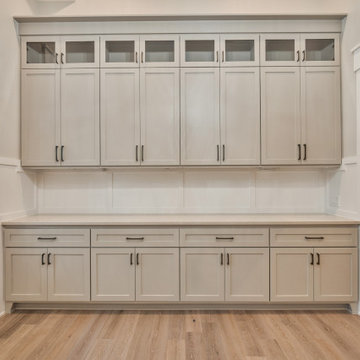
Modelo de comedor de estilo americano grande abierto con paredes beige, suelo de madera en tonos medios, suelo marrón y boiserie
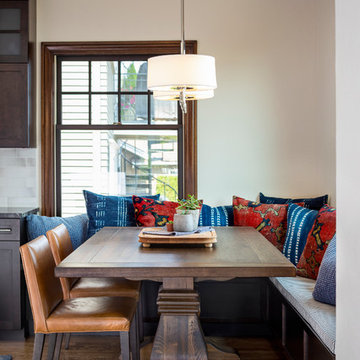
CINDY APPLE PHOTOGRAPHY
Ejemplo de comedor de estilo americano de tamaño medio abierto con suelo de madera oscura y suelo marrón
Ejemplo de comedor de estilo americano de tamaño medio abierto con suelo de madera oscura y suelo marrón
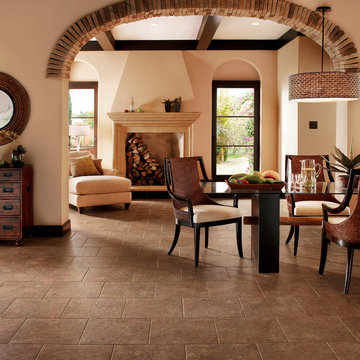
Imagen de comedor de estilo americano grande abierto sin chimenea con paredes beige y suelo vinílico
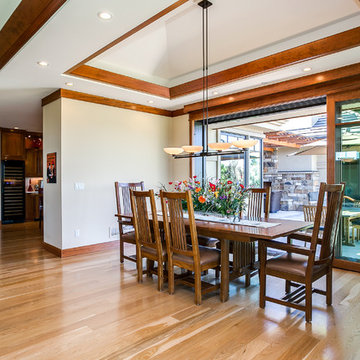
This craftsman style home addressed the views of the Front Range from all the major rooms. The main living spaces—living room, dining room, kitchen and media room, though each well-defined, all flowed together for a highly livable space that can be easily used for entertaining. Ample family living space for the children was provided, that could be used without interfering with entertaining. The exterior finishes—stone, stucco, and concrete roof tiles—reinforced the location and lifestyle of the home.
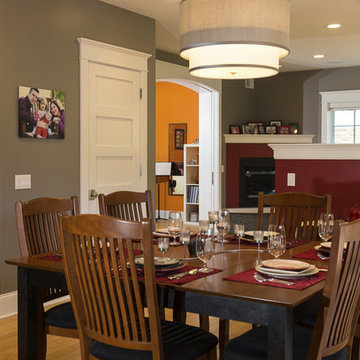
Lawrence Smith
Foto de comedor de estilo americano de tamaño medio abierto con paredes grises y suelo de madera clara
Foto de comedor de estilo americano de tamaño medio abierto con paredes grises y suelo de madera clara

Contemporary Southwest design at its finest! We made sure to merge all of the classic elements such as organic textures and materials as well as our client's gorgeous art collection and unique custom lighting.
Project designed by Susie Hersker’s Scottsdale interior design firm Design Directives. Design Directives is active in Phoenix, Paradise Valley, Cave Creek, Carefree, Sedona, and beyond.
For more about Design Directives, click here: https://susanherskerasid.com/
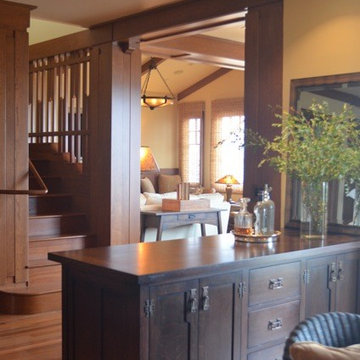
Built custom quarter sawn white oak divider. Drawers operate in both directions (piece is two sided). Provided millwork for entire home.
Modelo de comedor de estilo americano de tamaño medio abierto sin chimenea con paredes beige y suelo de madera oscura
Modelo de comedor de estilo americano de tamaño medio abierto sin chimenea con paredes beige y suelo de madera oscura
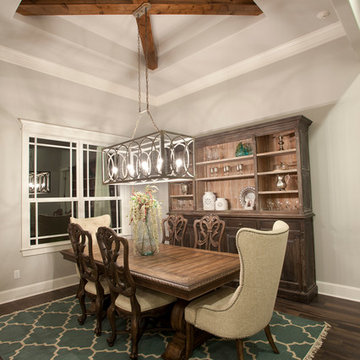
David White Photograpy
Ejemplo de comedor de estilo americano grande abierto con paredes grises, suelo de madera en tonos medios, todas las chimeneas y marco de chimenea de piedra
Ejemplo de comedor de estilo americano grande abierto con paredes grises, suelo de madera en tonos medios, todas las chimeneas y marco de chimenea de piedra
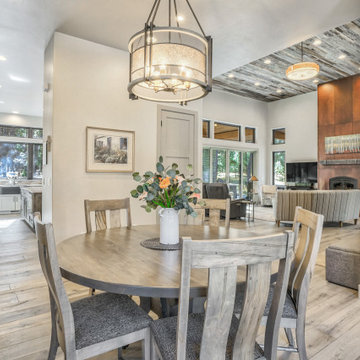
This luxurious kitchen features custom cabinets, tile backsplash, unique light fixtures, a metal hood, and a contrast wood island with light hardwood flooring.
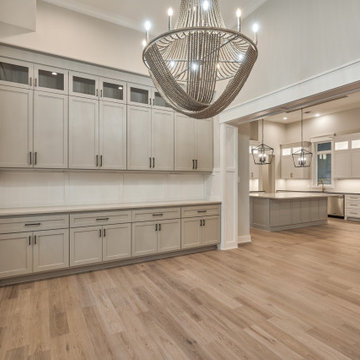
Ejemplo de comedor de estilo americano grande abierto con paredes beige, suelo de madera en tonos medios, suelo marrón y boiserie
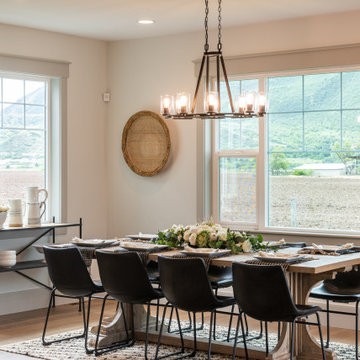
Diseño de comedor de estilo americano grande abierto sin chimenea con paredes beige, suelo marrón y suelo de madera en tonos medios
1.704 fotos de comedores de estilo americano abiertos
4
