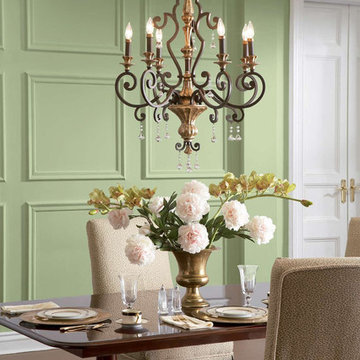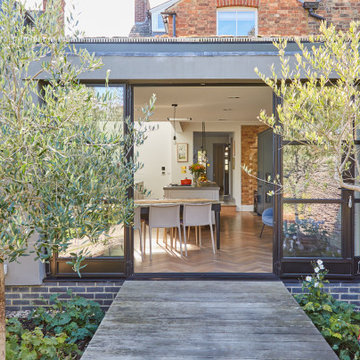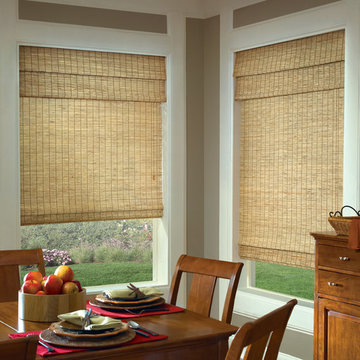887 fotos de comedores de cocina verdes
Filtrar por
Presupuesto
Ordenar por:Popular hoy
201 - 220 de 887 fotos
Artículo 1 de 3
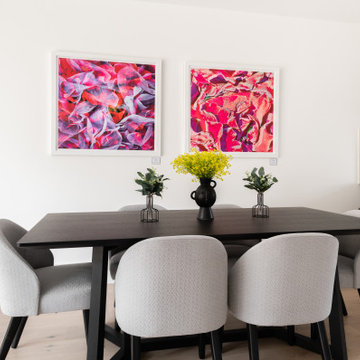
The More, the Merrier the dining room blends intimacy and Functionality.
Imagen de comedor de cocina contemporáneo de tamaño medio con paredes blancas, suelo de madera clara y suelo marrón
Imagen de comedor de cocina contemporáneo de tamaño medio con paredes blancas, suelo de madera clara y suelo marrón
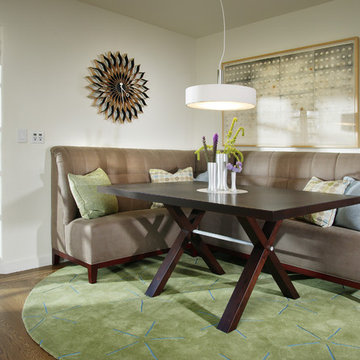
Dave Adams Photography
Foto de comedor de cocina sin chimenea con paredes blancas y suelo de madera en tonos medios
Foto de comedor de cocina sin chimenea con paredes blancas y suelo de madera en tonos medios
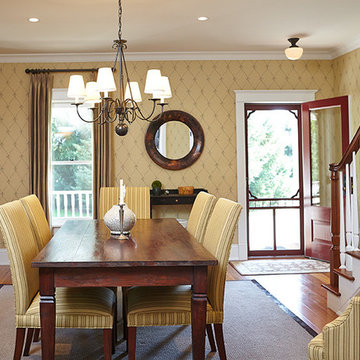
Diseño de comedor de cocina de estilo de casa de campo con paredes amarillas, suelo de madera en tonos medios, suelo marrón y papel pintado
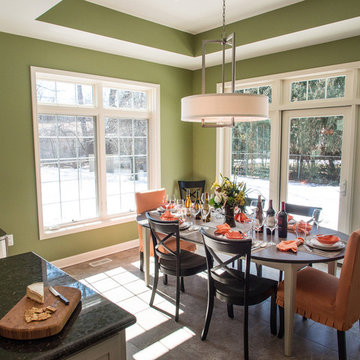
Eating space in the kitchen allows easy access to appliances, food, and sink.
Photography-Roland Hardy
Ejemplo de comedor de cocina clásico renovado grande con suelo de baldosas de porcelana
Ejemplo de comedor de cocina clásico renovado grande con suelo de baldosas de porcelana
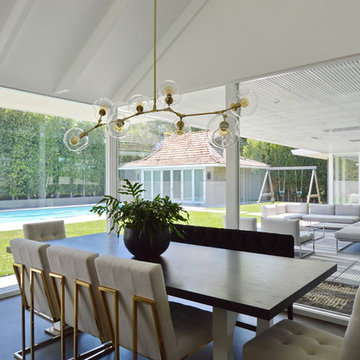
Diseño de comedor de cocina actual sin chimenea con paredes blancas y suelo marrón
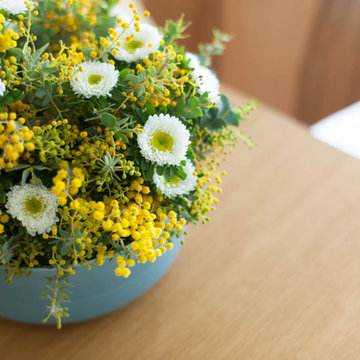
Photo by: Steven DeWall
Ejemplo de comedor de cocina marinero de tamaño medio con paredes grises, suelo de madera clara, todas las chimeneas y marco de chimenea de baldosas y/o azulejos
Ejemplo de comedor de cocina marinero de tamaño medio con paredes grises, suelo de madera clara, todas las chimeneas y marco de chimenea de baldosas y/o azulejos
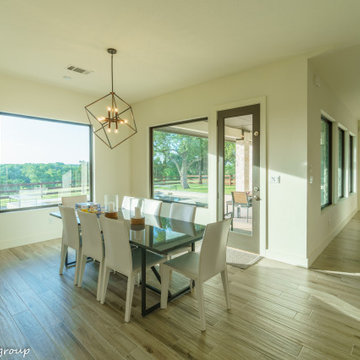
Ejemplo de comedor de cocina minimalista de tamaño medio con suelo de baldosas de porcelana
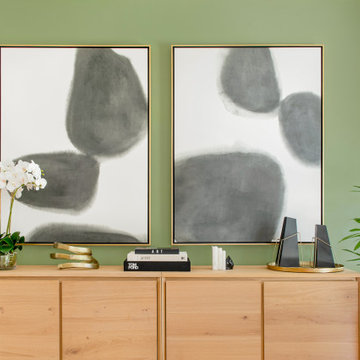
Natural, young, and elegant.
This project is a harmonious combination between the beautiful nature surrounding the house and our client's passion for natural elements and contemporary finishes.
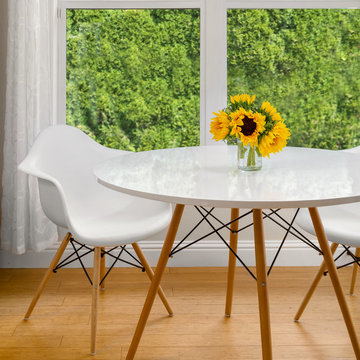
Justin Krug
Modelo de comedor de cocina de estilo de casa de campo de tamaño medio con suelo de madera en tonos medios
Modelo de comedor de cocina de estilo de casa de campo de tamaño medio con suelo de madera en tonos medios
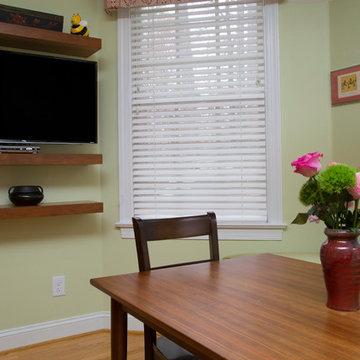
Marilyn Peryer Style House Photography
Modelo de comedor de cocina tradicional renovado de tamaño medio con paredes verdes, suelo de madera en tonos medios y suelo naranja
Modelo de comedor de cocina tradicional renovado de tamaño medio con paredes verdes, suelo de madera en tonos medios y suelo naranja
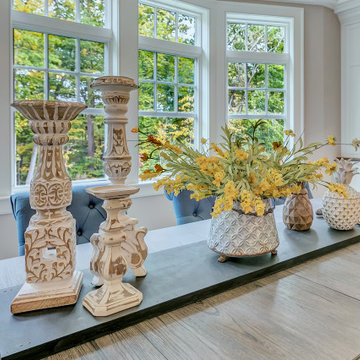
Modelo de comedor de cocina clásico renovado grande sin chimenea con paredes beige, suelo de madera oscura y suelo marrón
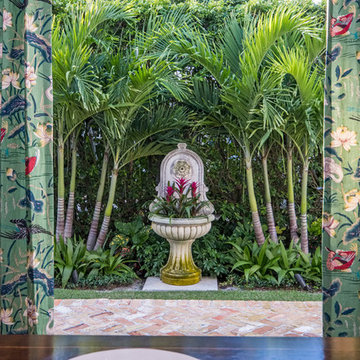
Ron Rosenzweig
Modelo de comedor de cocina clásico grande con paredes beige, suelo de madera oscura y suelo marrón
Modelo de comedor de cocina clásico grande con paredes beige, suelo de madera oscura y suelo marrón
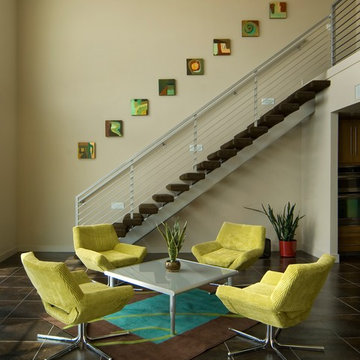
This is the dining area in the smaller loft. We took every measure to ensure each loft, including the Penthouse was accessorized based on the design plan and the client's wishes.
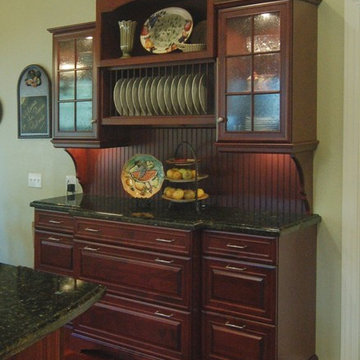
Recently, this Victorian style home welcomed its new owners with open arms – the only glitch in the budding relationship, the kitchen. The U shaped kitchen huddled in just half of the nice large room available to it – a long peninsula bisecting the space creating an awkward divide between the work area and the cramped breakfast nook/serving area.
The new owners enjoy cooking and they needed space for both of them to work in the kitchen at the same time. The old U shape did not accommodate this. The sink was too close to the range, the peninsula hemmed them in without providing a focused workstation, and the refrigerator sat at the end competing with people entering the space. And finally, the kitchen just lacked style – it did not fit with the Victorian style architecture and décor of the home.
San Luis Kitchen to the rescue! After attending a few of our monthly design seminars, the homeowners decided to take the remodeling plunge. They brought us a sketch of the space, explained their need for a more functional 2-cook space, and expressed interest in replacing the peninsula with an island. After visiting the home, we identified some other areas of design opportunity/constraint – an exterior door that was seldom used, an existing wood floor that extended throughout the house, a beautiful view from the breakfast nook windows, and a large existing pantry.
Our first thought for the new kitchen was to provide a visual focal point. The homeowners were excited by the idea of a “mantle” type wood hood which we situated facing out toward the formal dining room as the opening statement for the kitchen. We also added an island set at 90 degrees to the prior location of the peninsula – decorative open shelves face out from the island creating more visual interest. The new island not only reinforces the focal point of the hood, but also, working with the new built-in hutch, embraces the breakfast nook and integrates it with the rest of the kitchen. (Changing the peninsula to an island did create a need to patch the hardwood floor – thankfully the homeowner was able to find a source for replacement flooring that was almost a seamless blend)
Working with both the homeowners and their interior designer, we decided to combine a creamy white finish for the main cabinets with a cordovan maple stain for the island and hutch. The goal of this color scheme was a bright happy kitchen (the white) with a formal furniture feel to the cabinetry (the dark red maple pieces). Often, in Victorian or other classic style spaces, we see different pieces brought together (over time or as a planned design) to form a cohesive but diverse whole.
As functional considerations for the design, the main sink was moved to the island and a prep sink was added in the corner between the new cook-top and a designated bake center/prep station located where the old range had been. This gives space for both homeowners to work in the kitchen simultaneously using multiple workstations. We added a built-in refrigerator with decorative door panels (to blend comfortably with the cabinets), a wall oven/microwave combo – both of which are now in the space that used to have the redundant exterior door – expanding the kitchen all the way to the far wall. And lastly, keeping the basic structure of the existing pantry, we refaced it with matching doors and added rollout shelves for convenience.
The new kitchen gracefully meets all of the homeowners needs both as a showpiece and as a backdrop to their daily lives. Now they are comfortably ensconced in their entire home, including the kitchen!
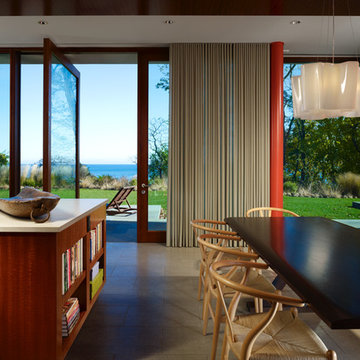
Steve Hall, Dave Burk@Hedrich Blessing, Doug Snower Photography
Foto de comedor de cocina minimalista pequeño con paredes marrones y suelo de baldosas de cerámica
Foto de comedor de cocina minimalista pequeño con paredes marrones y suelo de baldosas de cerámica
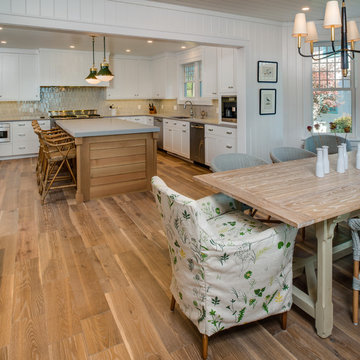
Birchwood Construction had the pleasure of working with Jonathan Lee Architects to revitalize this beautiful waterfront cottage. Located in the historic Belvedere Club community, the home's exterior design pays homage to its original 1800s grand Southern style. To honor the iconic look of this era, Birchwood craftsmen cut and shaped custom rafter tails and an elegant, custom-made, screen door. The home is framed by a wraparound front porch providing incomparable Lake Charlevoix views.
The interior is embellished with unique flat matte-finished countertops in the kitchen. The raw look complements and contrasts with the high gloss grey tile backsplash. Custom wood paneling captures the cottage feel throughout the rest of the home. McCaffery Painting and Decorating provided the finishing touches by giving the remodeled rooms a fresh coat of paint.
Photo credit: Phoenix Photographic
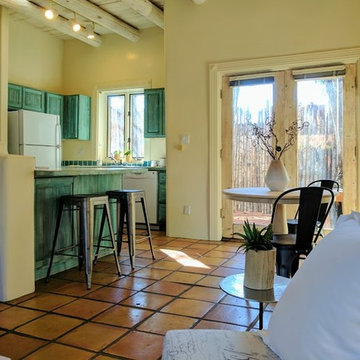
Elisa Macomber
Modelo de comedor de cocina de estilo americano pequeño sin chimenea con paredes amarillas y suelo de baldosas de terracota
Modelo de comedor de cocina de estilo americano pequeño sin chimenea con paredes amarillas y suelo de baldosas de terracota
887 fotos de comedores de cocina verdes
11
