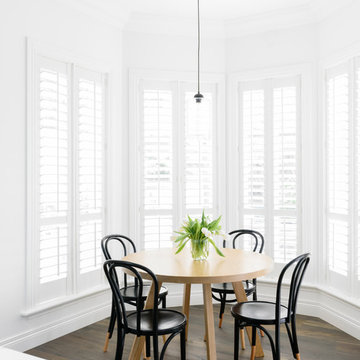1.592 fotos de comedores de cocina nórdicos
Filtrar por
Presupuesto
Ordenar por:Popular hoy
41 - 60 de 1592 fotos
Artículo 1 de 3
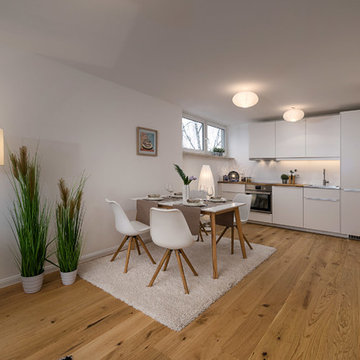
Mehringer Photography - real estate photography since 2011
Modelo de comedor de cocina nórdico de tamaño medio sin chimenea con paredes blancas, suelo de madera en tonos medios y suelo marrón
Modelo de comedor de cocina nórdico de tamaño medio sin chimenea con paredes blancas, suelo de madera en tonos medios y suelo marrón
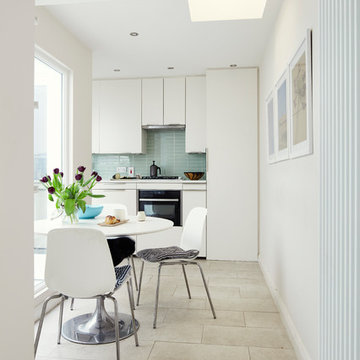
Philip Lauterbach
Foto de comedor de cocina escandinavo pequeño sin chimenea con paredes blancas, suelo de baldosas de porcelana y suelo blanco
Foto de comedor de cocina escandinavo pequeño sin chimenea con paredes blancas, suelo de baldosas de porcelana y suelo blanco
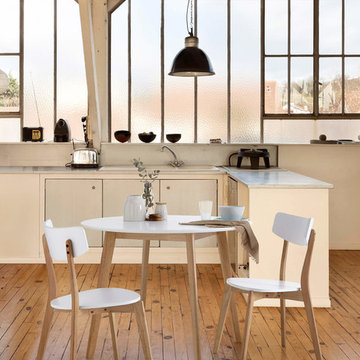
Diseño de comedor de cocina nórdico de tamaño medio sin chimenea con paredes blancas, suelo de madera en tonos medios y suelo marrón
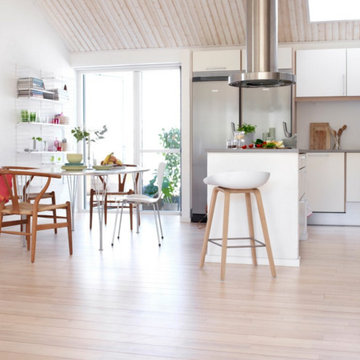
Modelo de comedor de cocina nórdico de tamaño medio sin chimenea con paredes blancas, suelo de madera clara y suelo beige
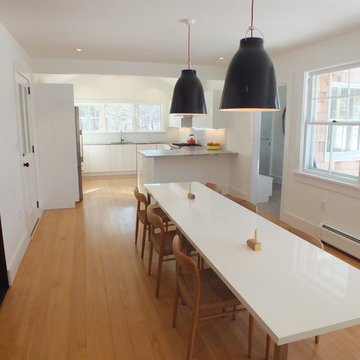
Imagen de comedor de cocina escandinavo de tamaño medio sin chimenea con paredes blancas y suelo de madera clara
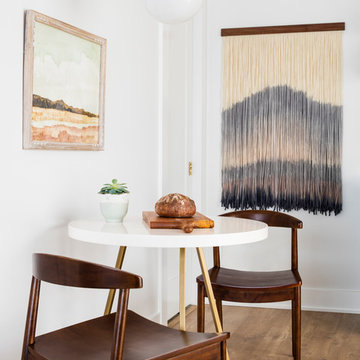
This one is near and dear to my heart. Not only is it in my own backyard, it is also the first remodel project I've gotten to do for myself! This space was previously a detached two car garage in our backyard. Seeing it transform from such a utilitarian, dingy garage to a bright and cheery little retreat was so much fun and so rewarding! This space was slated to be an AirBNB from the start and I knew I wanted to design it for the adventure seeker, the savvy traveler, and those who appreciate all the little design details . My goal was to make a warm and inviting space that our guests would look forward to coming back to after a full day of exploring the city or gorgeous mountains and trails that define the Pacific Northwest. I also wanted to make a few bold choices, like the hunter green kitchen cabinets or patterned tile, because while a lot of people might be too timid to make those choice for their own home, who doesn't love trying it on for a few days?At the end of the day I am so happy with how it all turned out!
---
Project designed by interior design studio Kimberlee Marie Interiors. They serve the Seattle metro area including Seattle, Bellevue, Kirkland, Medina, Clyde Hill, and Hunts Point.
For more about Kimberlee Marie Interiors, see here: https://www.kimberleemarie.com/
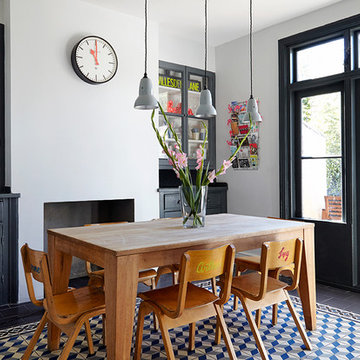
©Anna Stathaki
Diseño de comedor de cocina escandinavo de tamaño medio con paredes blancas, todas las chimeneas y marco de chimenea de hormigón
Diseño de comedor de cocina escandinavo de tamaño medio con paredes blancas, todas las chimeneas y marco de chimenea de hormigón
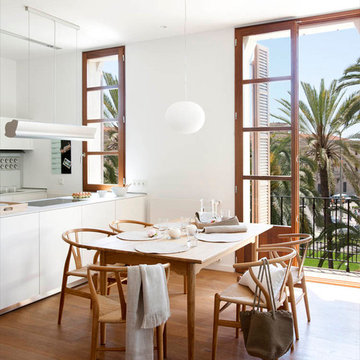
Ejemplo de comedor de cocina escandinavo de tamaño medio sin chimenea con paredes blancas y suelo de madera en tonos medios
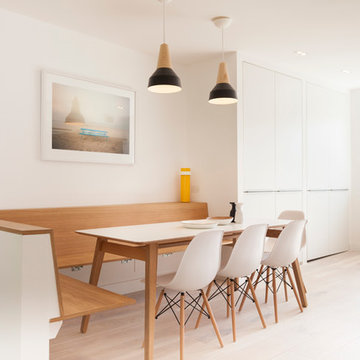
Renovation project in W2. Designer Tom Lousada. Photos by Amandine Alessandra
Diseño de comedor de cocina escandinavo de tamaño medio sin chimenea con paredes blancas y suelo de madera clara
Diseño de comedor de cocina escandinavo de tamaño medio sin chimenea con paredes blancas y suelo de madera clara
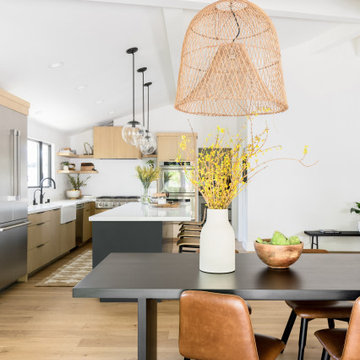
Ejemplo de comedor de cocina abovedado escandinavo de tamaño medio con paredes blancas, suelo de madera clara y suelo marrón
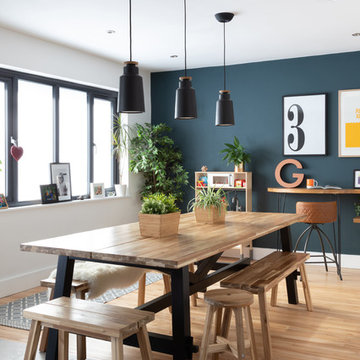
Photographer - Paul Craig
Foto de comedor de cocina nórdico con paredes blancas, suelo de madera clara y suelo beige
Foto de comedor de cocina nórdico con paredes blancas, suelo de madera clara y suelo beige
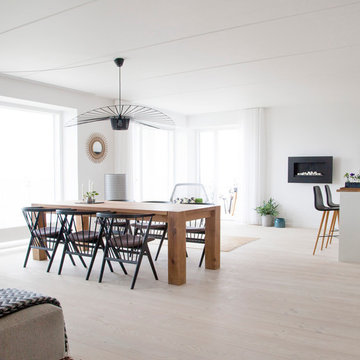
Pernille Enoch
Diseño de comedor de cocina escandinavo de tamaño medio con paredes blancas y suelo de madera clara
Diseño de comedor de cocina escandinavo de tamaño medio con paredes blancas y suelo de madera clara
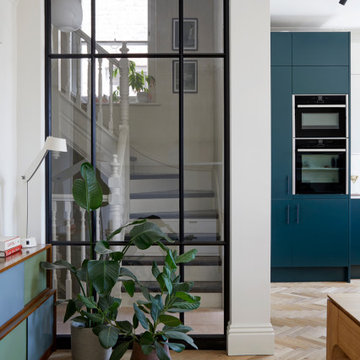
A Crittall style screen was added to improve light into the dark stairwell from the kitchen- dinibg area. A mid century side board and lamp add interest and funtion to the space.
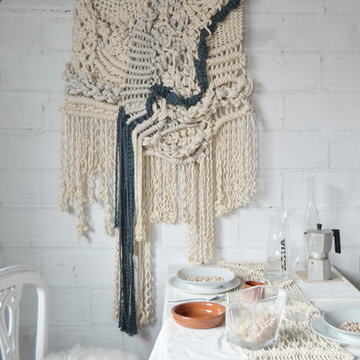
Interior styling and Macrame production by Ranran design.
We worked on a exquisite decoration research for a Nordic atmosphere for our client.
Working from research decoration, styling, solor palette, textiles and our unique and custom macrame piece
Photo and styling by Belen Senra
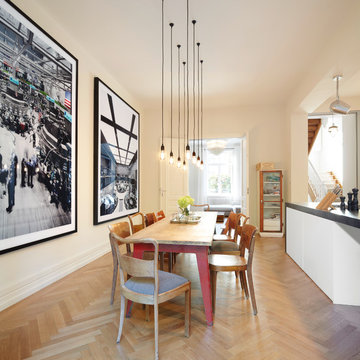
Ejemplo de comedor de cocina escandinavo con paredes blancas y suelo de madera clara
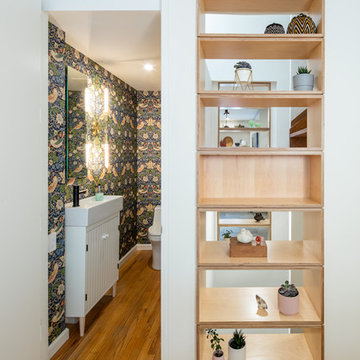
Foto de comedor de cocina nórdico de tamaño medio con paredes blancas y suelo de madera clara
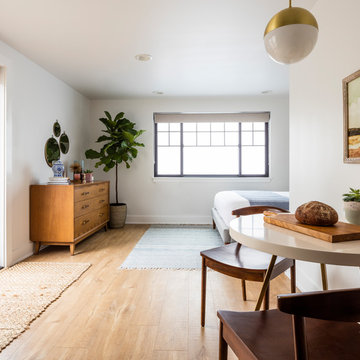
This one is near and dear to my heart. Not only is it in my own backyard, it is also the first remodel project I've gotten to do for myself! This space was previously a detached two car garage in our backyard. Seeing it transform from such a utilitarian, dingy garage to a bright and cheery little retreat was so much fun and so rewarding! This space was slated to be an AirBNB from the start and I knew I wanted to design it for the adventure seeker, the savvy traveler, and those who appreciate all the little design details . My goal was to make a warm and inviting space that our guests would look forward to coming back to after a full day of exploring the city or gorgeous mountains and trails that define the Pacific Northwest. I also wanted to make a few bold choices, like the hunter green kitchen cabinets or patterned tile, because while a lot of people might be too timid to make those choice for their own home, who doesn't love trying it on for a few days?At the end of the day I am so happy with how it all turned out!
---
Project designed by interior design studio Kimberlee Marie Interiors. They serve the Seattle metro area including Seattle, Bellevue, Kirkland, Medina, Clyde Hill, and Hunts Point.
For more about Kimberlee Marie Interiors, see here: https://www.kimberleemarie.com/
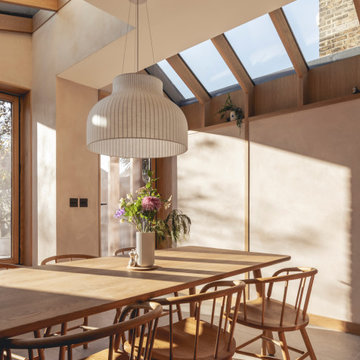
Earthy, warm colours and natural materials are a consistent feature in this sun-drenched home by @benjaminwilkesarc. The absorption of the dancing light by clay plasters makes for a calming and soothing concept in the timber framed extension to a Victorian family home.
Photography: @_billybolton
Plaster: Smooth Clay Plaster in NUD-03

open plan kitchen
dining table
rattan chairs
rattan pendant
marble fire place
antique mirror
sash windows
glass pendant
sawn oak kitchen cabinet door
corian fronted kitchen cabinet door
marble kitchen island
bar stools
engineered wood flooring
brass kitchen handles
mylands soho house walls
1.592 fotos de comedores de cocina nórdicos
3
