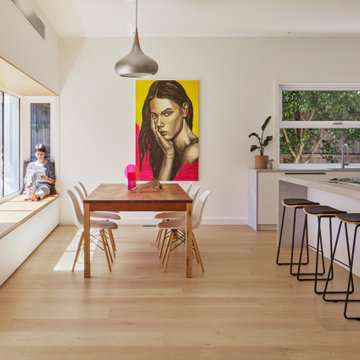1.596 fotos de comedores de cocina nórdicos
Filtrar por
Presupuesto
Ordenar por:Popular hoy
141 - 160 de 1596 fotos
Artículo 1 de 3
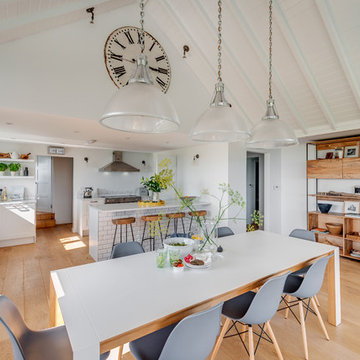
Richard Downer
Overlooking the iconic Devon landmark of Burgh Island and the seaside village of Bigbury-on-Sea this 1960’s bungalow has been transformed into a modern, open plan home with a contemporary remodel and extension.
The kitchen, living and dining areas are located around a central double sided fireplace, sliding folding doors open to link the indoors to the outdoor and help to make the home feel much more spacious.
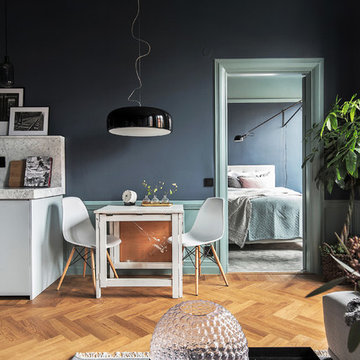
Foto: Kronfoto / Adam Helbaoui - Styling: Scandinavian Homes
Ejemplo de comedor de cocina nórdico pequeño sin chimenea con suelo de madera en tonos medios y paredes negras
Ejemplo de comedor de cocina nórdico pequeño sin chimenea con suelo de madera en tonos medios y paredes negras
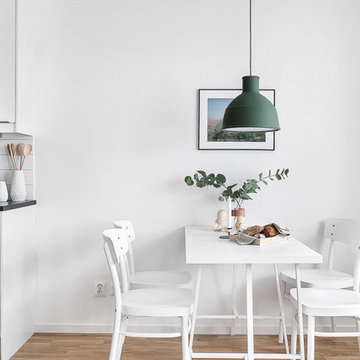
Foto de comedor de cocina escandinavo de tamaño medio sin chimenea con paredes blancas y suelo de madera clara
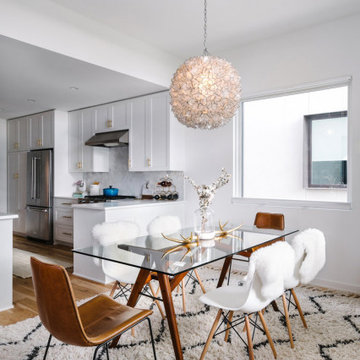
Completed in 2015, this project incorporates a Scandinavian vibe to enhance the modern architecture and farmhouse details. The vision was to create a balanced and consistent design to reflect clean lines and subtle rustic details, which creates a calm sanctuary. The whole home is not based on a design aesthetic, but rather how someone wants to feel in a space, specifically the feeling of being cozy, calm, and clean. This home is an interpretation of modern design without focusing on one specific genre; it boasts a midcentury master bedroom, stark and minimal bathrooms, an office that doubles as a music den, and modern open concept on the first floor. It’s the winner of the 2017 design award from the Austin Chapter of the American Institute of Architects and has been on the Tribeza Home Tour; in addition to being published in numerous magazines such as on the cover of Austin Home as well as Dwell Magazine, the cover of Seasonal Living Magazine, Tribeza, Rue Daily, HGTV, Hunker Home, and other international publications.
----
Featured on Dwell!
https://www.dwell.com/article/sustainability-is-the-centerpiece-of-this-new-austin-development-071e1a55
---
Project designed by the Atomic Ranch featured modern designers at Breathe Design Studio. From their Austin design studio, they serve an eclectic and accomplished nationwide clientele including in Palm Springs, LA, and the San Francisco Bay Area.
For more about Breathe Design Studio, see here: https://www.breathedesignstudio.com/
To learn more about this project, see here: https://www.breathedesignstudio.com/scandifarmhouse

L'espace salle à manger, avec la table en bois massif et le piètement en acier laqué anthracite. Chaises Ton Merano avec le tissu gris. Le mur entier est habillé d'un rangement fermé avec les parties ouvertes en medium laqué vert.
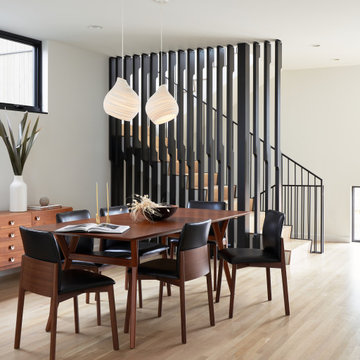
Foto de comedor de cocina nórdico de tamaño medio con paredes blancas, suelo de madera clara y suelo blanco
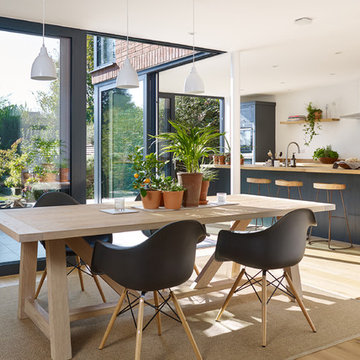
Imagen de comedor de cocina escandinavo de tamaño medio con suelo de madera clara, suelo beige y paredes blancas
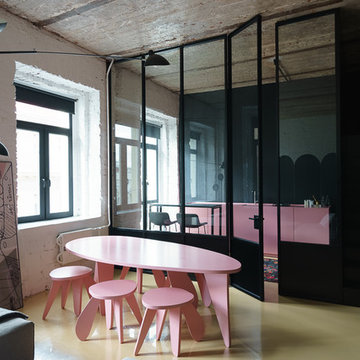
Diseño de comedor de cocina nórdico sin chimenea con paredes negras, suelo de cemento y suelo beige
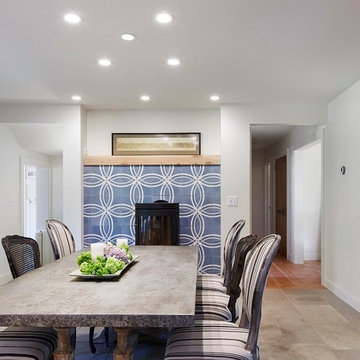
Photography by Corey Gaffer
Diseño de comedor de cocina escandinavo de tamaño medio con paredes blancas, suelo de piedra caliza, estufa de leña y marco de chimenea de baldosas y/o azulejos
Diseño de comedor de cocina escandinavo de tamaño medio con paredes blancas, suelo de piedra caliza, estufa de leña y marco de chimenea de baldosas y/o azulejos

open plan kitchen
dining table
rattan chairs
rattan pendant
marble fire place
antique mirror
sash windows
glass pendant
sawn oak kitchen cabinet door
corian fronted kitchen cabinet door
marble kitchen island
bar stools
engineered wood flooring
brass kitchen handles
mylands soho house walls
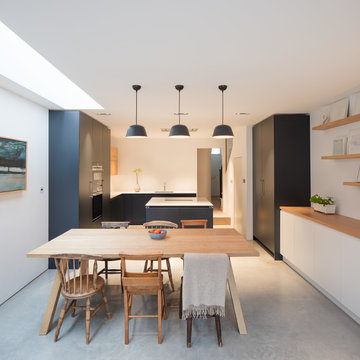
Roundhouse Urbo matt lacquer bespoke kitchen in Farrow & Ball Railings with rough sawn horizontal grain Oak veneer bi-fold wall unit and work surfaces in Silestone Lagoon. Photography by Nick Kane.
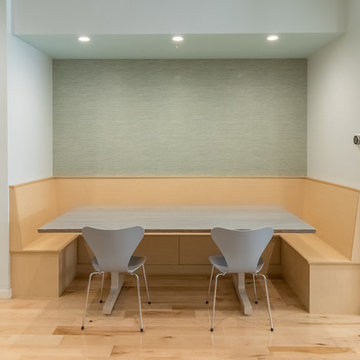
Chase Vogt
Dining Table by Wood From the Hood
Diseño de comedor de cocina escandinavo de tamaño medio con paredes verdes y suelo de madera clara
Diseño de comedor de cocina escandinavo de tamaño medio con paredes verdes y suelo de madera clara
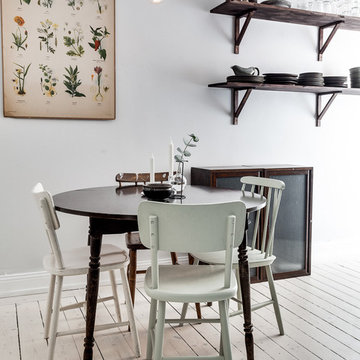
Henrik Nero
Diseño de comedor de cocina escandinavo de tamaño medio sin chimenea con paredes blancas y suelo de madera pintada
Diseño de comedor de cocina escandinavo de tamaño medio sin chimenea con paredes blancas y suelo de madera pintada
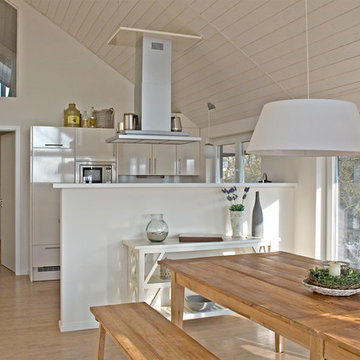
Die u-förmige offene Küche ist zum Essbereich mit einer halbhohen Wand abgegrenzt. Der lange Esstisch mit passenden Sitzbänken aus Teakholz bildet einen schönen Kontrast zu der übrigen Gestaltung in hellen Weiß- und Beigetönen.
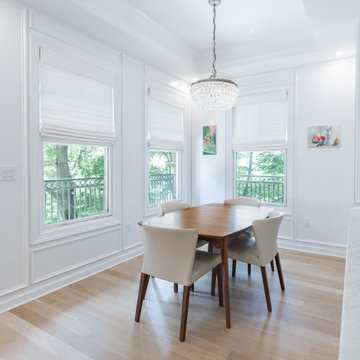
This downtown Condo was dated and now has had a Complete makeover updating to a Minimalist Scandinavian Design. Its Open and Airy with Light Marble Countertops, Flat Panel Custom Kitchen Cabinets, Subway Backsplash, Stainless Steel appliances, Custom Shaker Panel Entry Doors, Paneled Dining Room, Roman Shades on Windows, Mid Century Furniture, Custom Bookcases & Mantle in Living, New Hardwood Flooring in Light Natural oak, 2 bathrooms in MidCentury Design with Custom Vanities and Lighting, and tons of LED lighting to keep space open and airy. We offer TURNKEY Remodel Services from Start to Finish, Designing, Planning, Executing, and Finishing Details.
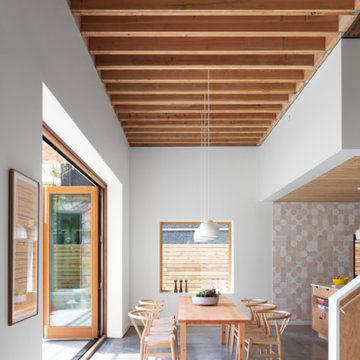
Design: Measured Architecture // Photos: Ema Peter // Install: Powers Construction
Diseño de comedor de cocina nórdico grande con suelo de cemento y suelo gris
Diseño de comedor de cocina nórdico grande con suelo de cemento y suelo gris
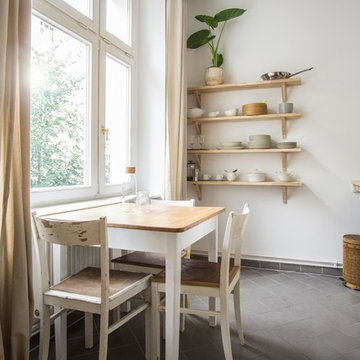
© Barbara Cilliers
Modelo de comedor de cocina escandinavo pequeño sin chimenea con paredes blancas y suelo gris
Modelo de comedor de cocina escandinavo pequeño sin chimenea con paredes blancas y suelo gris
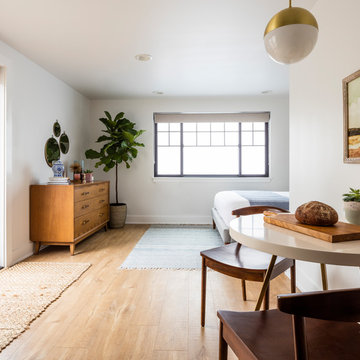
This one is near and dear to my heart. Not only is it in my own backyard, it is also the first remodel project I've gotten to do for myself! This space was previously a detached two car garage in our backyard. Seeing it transform from such a utilitarian, dingy garage to a bright and cheery little retreat was so much fun and so rewarding! This space was slated to be an AirBNB from the start and I knew I wanted to design it for the adventure seeker, the savvy traveler, and those who appreciate all the little design details . My goal was to make a warm and inviting space that our guests would look forward to coming back to after a full day of exploring the city or gorgeous mountains and trails that define the Pacific Northwest. I also wanted to make a few bold choices, like the hunter green kitchen cabinets or patterned tile, because while a lot of people might be too timid to make those choice for their own home, who doesn't love trying it on for a few days?At the end of the day I am so happy with how it all turned out!
---
Project designed by interior design studio Kimberlee Marie Interiors. They serve the Seattle metro area including Seattle, Bellevue, Kirkland, Medina, Clyde Hill, and Hunts Point.
For more about Kimberlee Marie Interiors, see here: https://www.kimberleemarie.com/
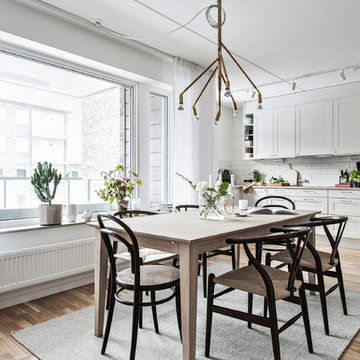
Bjurfors.se/SE360
Foto de comedor de cocina escandinavo de tamaño medio con paredes blancas, suelo de madera en tonos medios y suelo beige
Foto de comedor de cocina escandinavo de tamaño medio con paredes blancas, suelo de madera en tonos medios y suelo beige
1.596 fotos de comedores de cocina nórdicos
8
