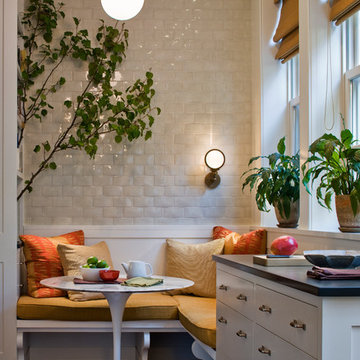19.030 fotos de comedores de cocina marrones
Filtrar por
Presupuesto
Ordenar por:Popular hoy
161 - 180 de 19.030 fotos
Artículo 1 de 3
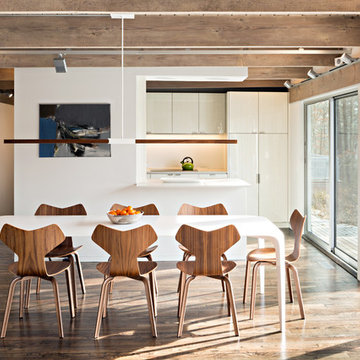
Overthinking a situation isn’t always a bad thing, particularly when the home in question is one in which the past is suddenly meeting the present. Originally designed by Finnish architect Olav Hammarstrom in 1952 for fellow architect Eero Saarinen, this unique home recently received its first transformation in decades. Still in its 1950s skin, it was completely gutted, inside and out. It was a serious undertaking, as the homeowner wanted modern upgrades, while keeping an eye toward retaining the home’s 1950s charm. She had a vision for her home, and she stuck to it from beginning to end.
Perched on a rise of land and overlooking the tranquil Wellfleet Herring Pond, the home initially appears split, with the guest house on the left, and the main house of the right, but both ends are connected with a breezeway. The original home’s bones were in good shape, but many upgrades and replacements were necessary to bring the house up to date.
New siding, roofing, gutters, insulation and mechanical systems were all replaced. Doors and windows with metal frames were custom made by a company in Long Island that fabricates doors for office buildings. Modern heating and cooling systems were added, and the three bathrooms were all updated. The footprint of the home remained unchanged. Inside, the only expansion was more closet space.
The attention to detail in retaining the 50s-style look took a lot of online searching, from handles and knobs to lighting fixtures, with bits and pieces arriving from all over the world, including a doorstop from New Zealand. The homeowner selected many of the fixtures herself, while a very detail-oriented foreman exhaustively researched as well, looking for just the right piece for each and every location.
High-end appliances were purchased to modernize the kitchen and all of the old cabinetry was removed, replaced and refaced with NUVACOR, a versatile surfacing material that not only provided a sleek, modern look, but added convenience and ease of use.
Bare, wood-beamed ceilings throughout give a nod to the home’s natural surroundings, while the main living area (formerly a fisherman’s cabin), with a brick fireplace, was completely trimmed in walnut, while multiple windows of varying sizes welcome sunlight to brighten the home. Here, the sheetrock ceiling with faux rafters provides an interesting and room-brightening feature.
Behind the house sits the serene pond, which can now be enjoyed from the stunning new deck. Here, decking material was not laid out side by side, as it typically is but, instead, meticulously laid out on edge, creating an unusual and eye-catching effect. A railing of tempered glass panels allows unobstructed views of the surrounding natural beauty, and keeps consistent with the open, airy feel of the place. A new outdoor shower is accessible via the deck and left open to the wilderness and the pond below, completing the bold yet sophisticated feeling of this retro-modern home.
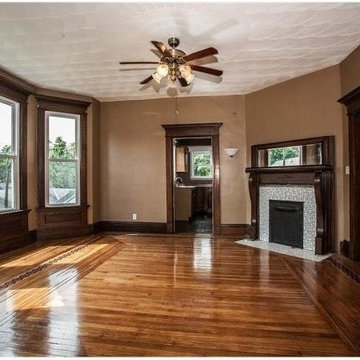
Modelo de comedor de cocina tradicional grande con paredes beige, suelo de madera clara, todas las chimeneas y marco de chimenea de madera
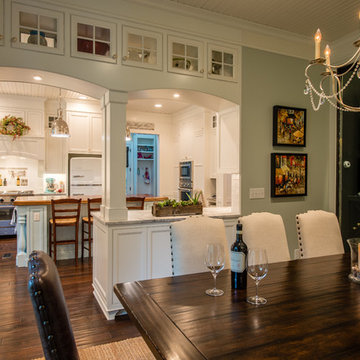
560 bottle wine wall with 9' tall x 14' wide glass enclosed. Hand scraped Hickory flooring showcase the white cabinetry with arches, columns, corbels and glass front doors.
Photo by Mark Hoyle
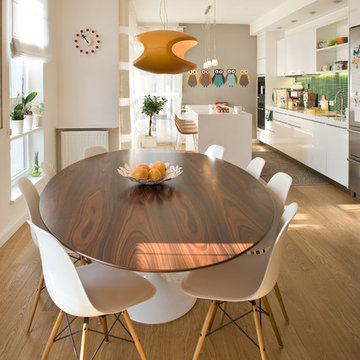
Diseño de comedor de cocina contemporáneo con paredes blancas y suelo de madera clara
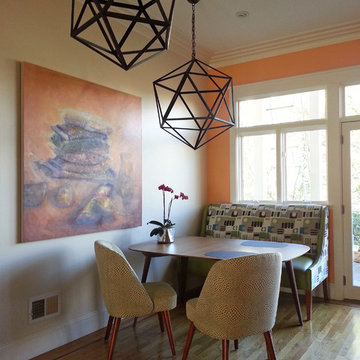
Ejemplo de comedor de cocina actual pequeño sin chimenea con paredes beige, suelo de madera en tonos medios y suelo beige
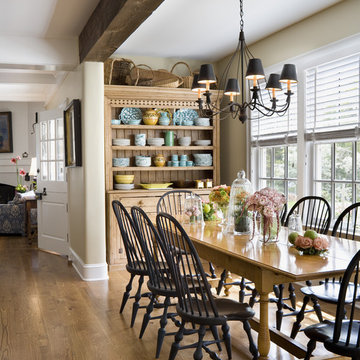
Photographer: Tom Crane
Foto de comedor de cocina clásico de tamaño medio sin chimenea con paredes beige y suelo de madera en tonos medios
Foto de comedor de cocina clásico de tamaño medio sin chimenea con paredes beige y suelo de madera en tonos medios
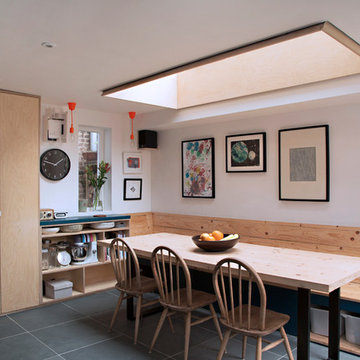
Image: Fine House Studio © 2017 Houzz
Ejemplo de comedor de cocina actual de tamaño medio sin chimenea con suelo de baldosas de cerámica, suelo gris y paredes blancas
Ejemplo de comedor de cocina actual de tamaño medio sin chimenea con suelo de baldosas de cerámica, suelo gris y paredes blancas

Роскошная столовая зона с обеденным столом на 8 персон, при желании можно добавить еще два кресла.
Ejemplo de comedor de cocina abovedado tradicional grande con paredes beige, suelo de madera en tonos medios, chimeneas suspendidas, marco de chimenea de baldosas y/o azulejos y suelo marrón
Ejemplo de comedor de cocina abovedado tradicional grande con paredes beige, suelo de madera en tonos medios, chimeneas suspendidas, marco de chimenea de baldosas y/o azulejos y suelo marrón
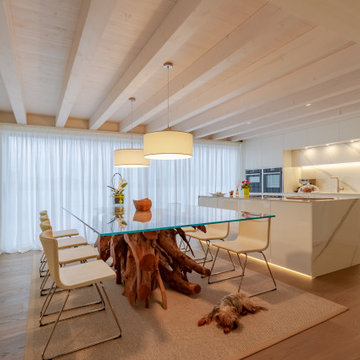
Ejemplo de comedor de cocina contemporáneo grande con suelo de madera pintada, suelo marrón y vigas vistas
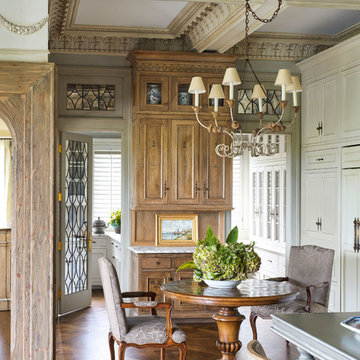
Ejemplo de comedor de cocina tradicional pequeño sin chimenea con suelo de madera en tonos medios
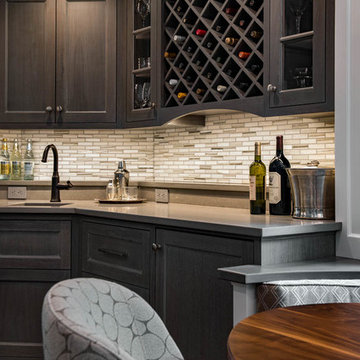
Rob Karosis
Ejemplo de comedor de cocina tradicional renovado grande sin chimenea con suelo de madera oscura, suelo marrón y paredes beige
Ejemplo de comedor de cocina tradicional renovado grande sin chimenea con suelo de madera oscura, suelo marrón y paredes beige
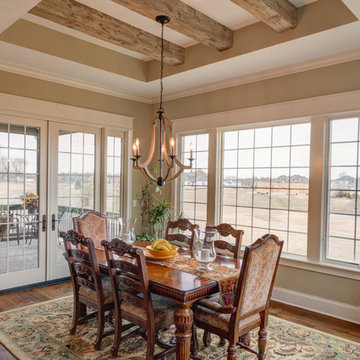
The kitchen table has a perfect view of the golf course and great exposed wooden beams in the ceiling.
Photo Credit: Tom Graham
Imagen de comedor de cocina clásico grande sin chimenea con suelo marrón, paredes beige y suelo de madera oscura
Imagen de comedor de cocina clásico grande sin chimenea con suelo marrón, paredes beige y suelo de madera oscura
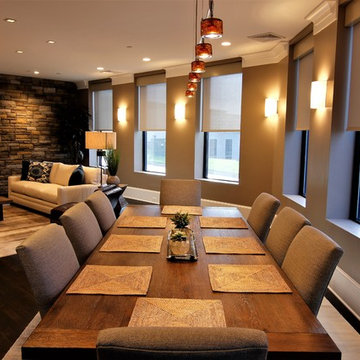
Modelo de comedor de cocina minimalista de tamaño medio con paredes marrones, suelo de madera oscura, chimeneas suspendidas, marco de chimenea de piedra y suelo marrón
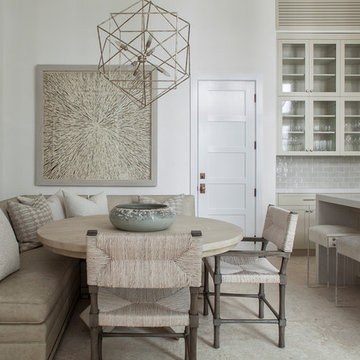
Diseño de comedor de cocina clásico renovado de tamaño medio sin chimenea con paredes blancas, suelo de travertino y suelo beige
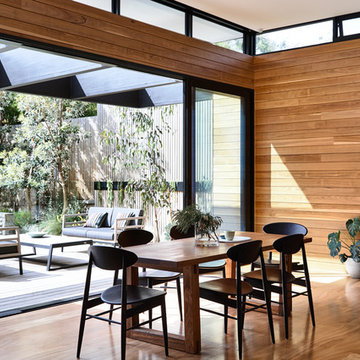
Stunning contemporary coastal home which saw native emotive plants soften the homes masculine form and help connect it to it's laid back beachside setting. We designed everything externally including the outdoor kitchen, pool & spa.
Architecture by Planned Living Architects
Construction by Powda Constructions
Photography by Derek Swalwell
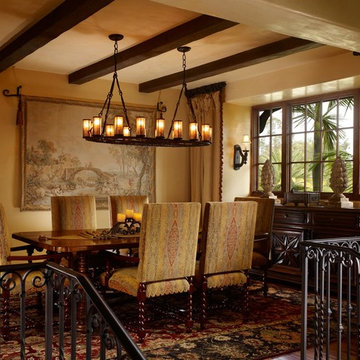
This lovely home began as a complete remodel to a 1960 era ranch home. Warm, sunny colors and traditional details fill every space. The colorful gazebo overlooks the boccii court and a golf course. Shaded by stately palms, the dining patio is surrounded by a wrought iron railing. Hand plastered walls are etched and styled to reflect historical architectural details. The wine room is located in the basement where a cistern had been.
Project designed by Susie Hersker’s Scottsdale interior design firm Design Directives. Design Directives is active in Phoenix, Paradise Valley, Cave Creek, Carefree, Sedona, and beyond.
For more about Design Directives, click here: https://susanherskerasid.com/
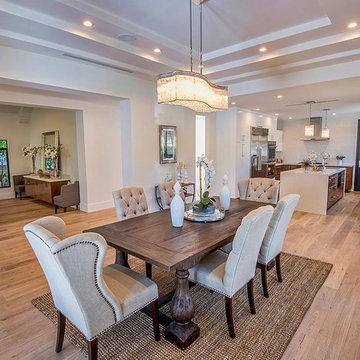
Diseño de comedor de cocina tradicional renovado sin chimenea con paredes blancas, suelo de madera en tonos medios y suelo marrón
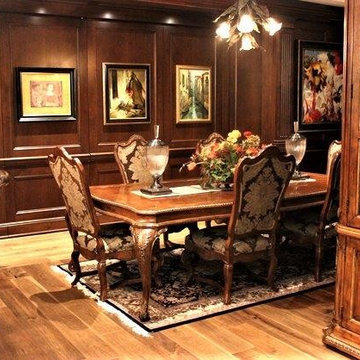
Closed version of custom folding raised paneled doors in American Cherry conceals Master Bedroom from dining/ living area bring the clients vision to reality.
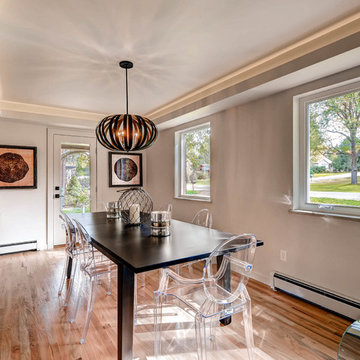
Ejemplo de comedor de cocina actual sin chimenea con paredes grises y suelo de madera en tonos medios
19.030 fotos de comedores de cocina marrones
9
