6.369 fotos de comedores de cocina grises
Filtrar por
Presupuesto
Ordenar por:Popular hoy
181 - 200 de 6369 fotos
Artículo 1 de 3
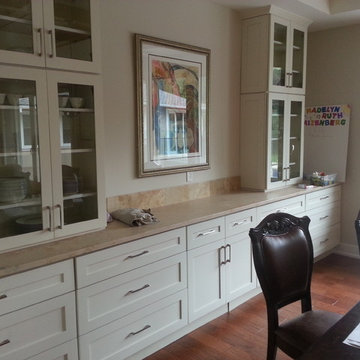
model 3A soft white shaker cabinets from www.cabinetbroker.net delivered in days nationwide
Ejemplo de comedor de cocina tradicional grande con paredes beige, suelo de madera en tonos medios y suelo marrón
Ejemplo de comedor de cocina tradicional grande con paredes beige, suelo de madera en tonos medios y suelo marrón
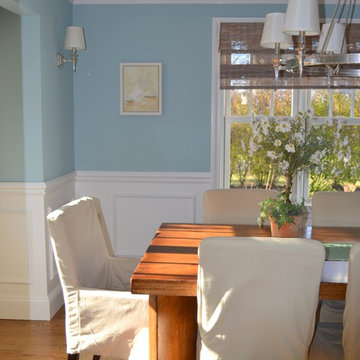
Shannon Willey
Foto de comedor de cocina costero de tamaño medio sin chimenea con paredes azules y suelo de madera en tonos medios
Foto de comedor de cocina costero de tamaño medio sin chimenea con paredes azules y suelo de madera en tonos medios
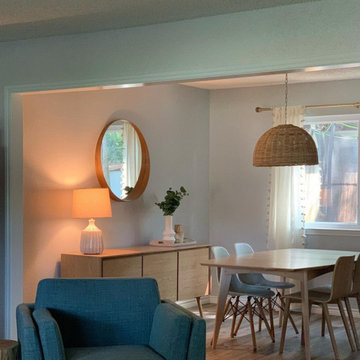
The client wanted a quiet mix of warm, and soft earth tones with clean and contemporary lines. The result was a harmony of subtle texture in the wicker pendant and fun tassled, curtain panels and smooth finished of the natural wood, contemporary furniture.
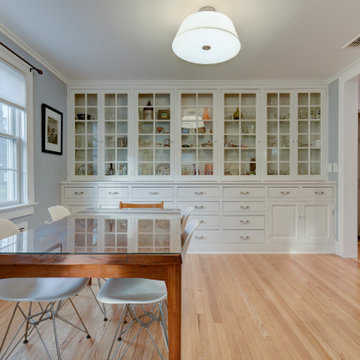
Existing Dining Room opened up to Kitchen with existing built-in cabinetry
Foto de comedor de cocina de estilo de casa de campo de tamaño medio con paredes azules, suelo de madera clara y suelo marrón
Foto de comedor de cocina de estilo de casa de campo de tamaño medio con paredes azules, suelo de madera clara y suelo marrón
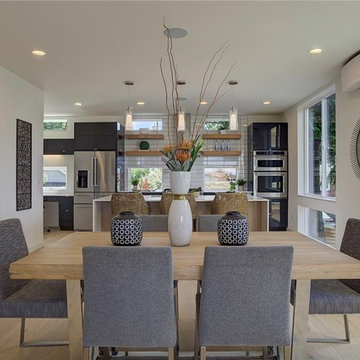
Ejemplo de comedor de cocina moderno de tamaño medio sin chimenea con paredes beige, suelo de madera clara y suelo beige
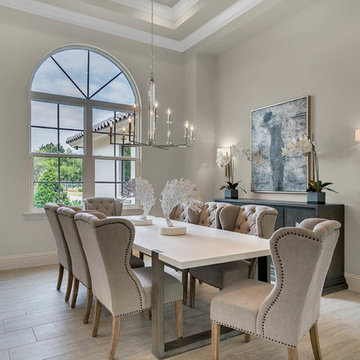
Gorgeous dinning room right off the butler pantry
Imagen de comedor de cocina clásico renovado de tamaño medio con paredes grises, suelo de baldosas de porcelana y suelo gris
Imagen de comedor de cocina clásico renovado de tamaño medio con paredes grises, suelo de baldosas de porcelana y suelo gris
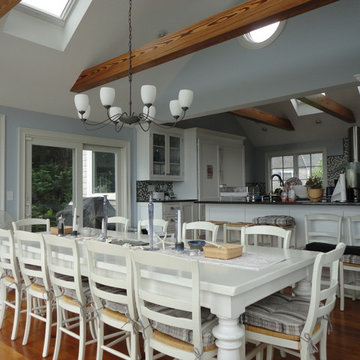
Cape Cod dining room
Foto de comedor de cocina costero de tamaño medio con paredes azules y suelo de madera en tonos medios
Foto de comedor de cocina costero de tamaño medio con paredes azules y suelo de madera en tonos medios
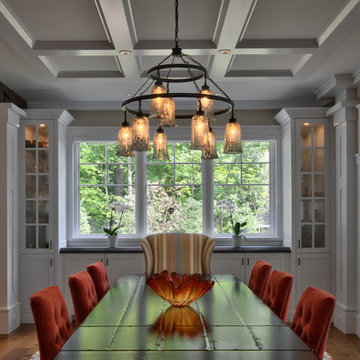
Saari & Forrai Photography
MSI Custom Homes, LLC
Modelo de comedor de cocina campestre grande sin chimenea con paredes blancas, suelo de madera en tonos medios, suelo marrón, casetón y panelado
Modelo de comedor de cocina campestre grande sin chimenea con paredes blancas, suelo de madera en tonos medios, suelo marrón, casetón y panelado
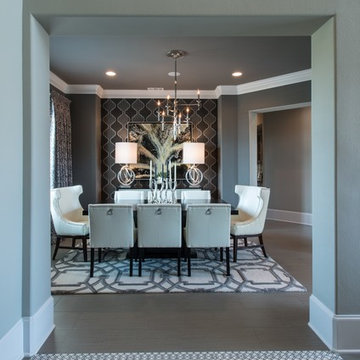
Be our guest! This new construction dining room was designed as part of an open floor plan, ditching the stuffy, traditional dining stigma and creating an open and artistic statement room for dinner parties to come.
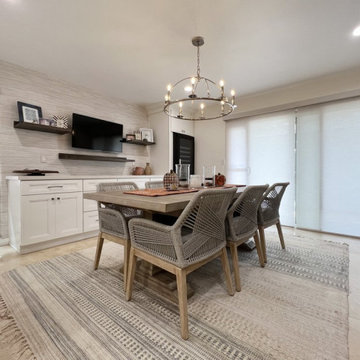
Moving to the dining area, the cohesive design continues with white custom cabinets and matching crown molding. The same quartz countertops grace the dining area, creating a seamless transition from the kitchen. A custom cabinet, thoughtfully built around a wine fridge, offers storage and a designated space for your favorite vintages.
The wall of the dining area features a touch of gray with the Waters Edge Resource Library Bahiagrass wallpaper, adding depth and texture to the space. Custom dark wood-stained shelves adorn the wall, providing a perfect display area for treasured collectibles or decorative accents.
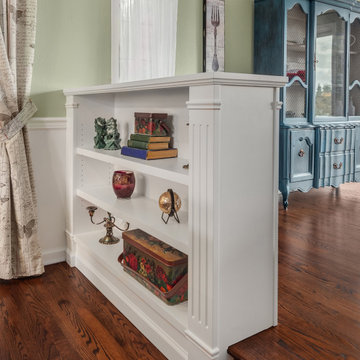
Custom bookcase to match existing living room mantle.
Ejemplo de comedor de cocina pequeño con suelo de madera oscura
Ejemplo de comedor de cocina pequeño con suelo de madera oscura
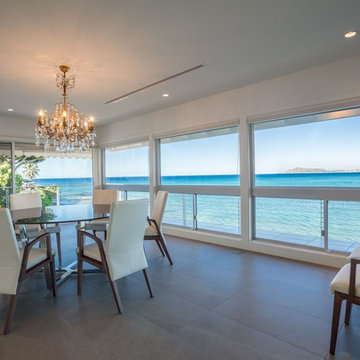
Diseño de comedor de cocina costero de tamaño medio con paredes blancas, suelo de baldosas de porcelana y suelo marrón
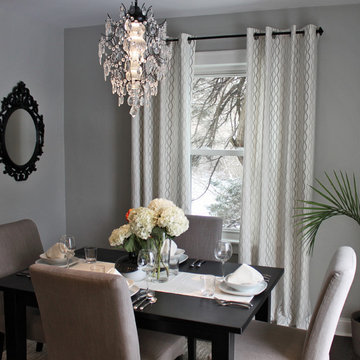
Ejemplo de comedor de cocina actual de tamaño medio sin chimenea con suelo de madera oscura y paredes grises
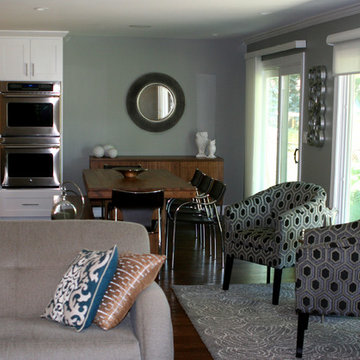
Ejemplo de comedor de cocina moderno de tamaño medio con paredes grises, suelo de madera oscura y todas las chimeneas

A whimsical English garden was the foundation and driving force for the design inspiration. A lingering garden mural wraps all the walls floor to ceiling, while a union jack wood detail adorns the existing tray ceiling, as a nod to the client’s English roots. Custom heritage blue base cabinets and antiqued white glass front uppers create a beautifully balanced built-in buffet that stretches the east wall providing display and storage for the client's extensive inherited China collection.
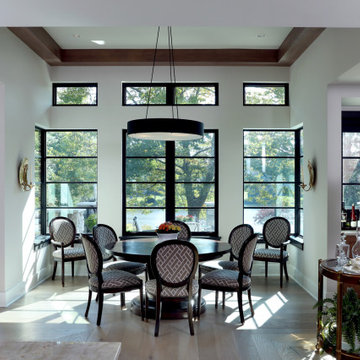
Diseño de comedor de cocina tradicional renovado de tamaño medio con paredes blancas, suelo de madera clara y vigas vistas
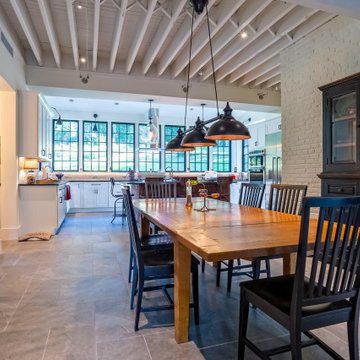
Our Approach
Main Line Kitchen Design is a unique business model! We are a group of skilled Kitchen Designers each with many years of experience planning kitchens around the Delaware Valley. And we are cabinet dealers for 8 nationally distributed cabinet lines much like traditional showrooms.
Appointment Information
Unlike full showrooms open to the general public, Main Line Kitchen Design works only by appointment. Appointments can be scheduled days, nights, and weekends either in your home or in our office and selection center. During office appointments we display clients kitchens on a flat screen TV and help them look through 100’s of sample doorstyles, almost a thousand sample finish blocks and sample kitchen cabinets. During home visits we can bring samples, take measurements, and make design changes on laptops showing you what your kitchen can look like in the very room being renovated. This is more convenient for our customers and it eliminates the expense of staffing and maintaining a larger space that is open to walk in traffic. We pass the significant savings on to our customers and so we sell cabinetry for less than other dealers, even home centers like Lowes and The Home Depot.
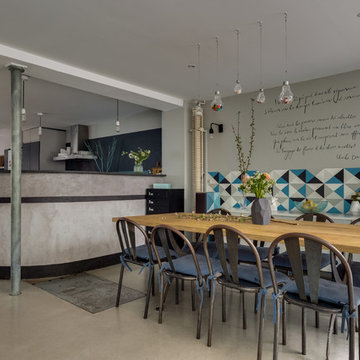
Modelo de comedor de cocina industrial con paredes grises, suelo de cemento y suelo gris

The aim for this West facing kitchen was to have a warm welcoming feel, combined with a fresh, easy to maintain and clean aesthetic.
This level is relatively dark in the mornings and the multitude of small rooms didn't work for it. Collaborating with the conservation officers, we created an open plan layout, which still hinted at the former separation of spaces through the use of ceiling level change and cornicing.
We used a mix of vintage and antique items and designed a kitchen with a mid-century feel but cutting-edge components to create a comfortable and practical space.
Extremely comfortable vintage dining chairs were sourced for a song and recovered in a sturdy peachy pink mohair velvet
The bar stools were sourced all the way from the USA via a European dealer, and also provide very comfortable seating for those perching at the imposing kitchen island.
Mirror splashbacks line the joinery back wall to reflect the light coming from the window and doors and bring more green inside the room.
Photo by Matthias Peters
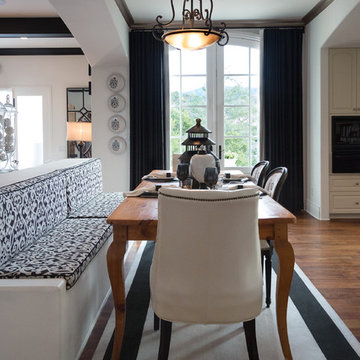
Foto de comedor de cocina clásico de tamaño medio sin chimenea con paredes grises, suelo de madera oscura y suelo marrón
6.369 fotos de comedores de cocina grises
10