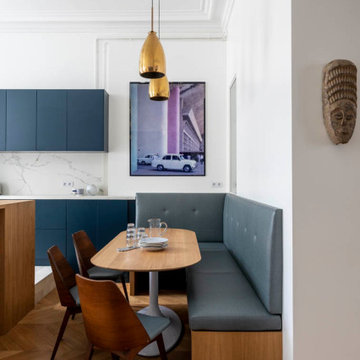36.786 fotos de comedores de cocina de tamaño medio
Filtrar por
Presupuesto
Ordenar por:Popular hoy
121 - 140 de 36.786 fotos
Artículo 1 de 3
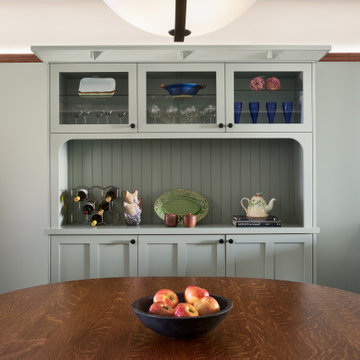
Custom buffet and hutch for dining room in gray/green paint.
Modelo de comedor de cocina tradicional renovado de tamaño medio con paredes verdes y suelo de madera clara
Modelo de comedor de cocina tradicional renovado de tamaño medio con paredes verdes y suelo de madera clara
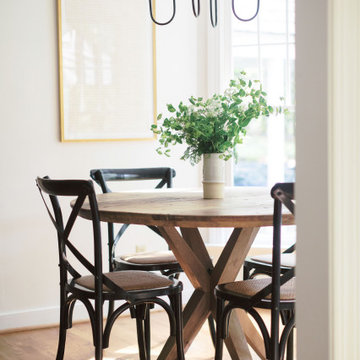
Foto de comedor de cocina retro de tamaño medio con suelo de madera en tonos medios
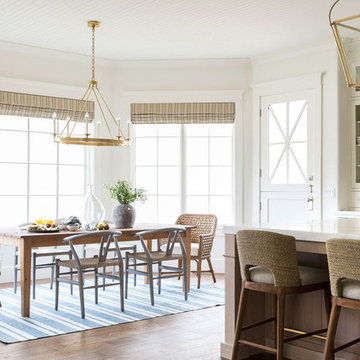
Modelo de comedor de cocina marinero de tamaño medio sin chimenea con paredes blancas, suelo de madera en tonos medios y suelo multicolor
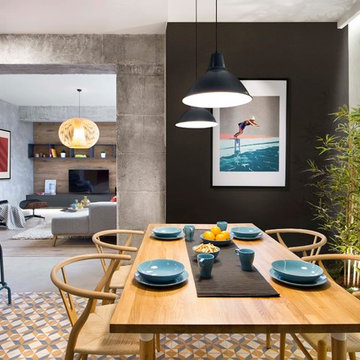
Modelo de comedor de cocina urbano de tamaño medio sin chimenea con paredes multicolor, suelo de baldosas de cerámica y suelo multicolor
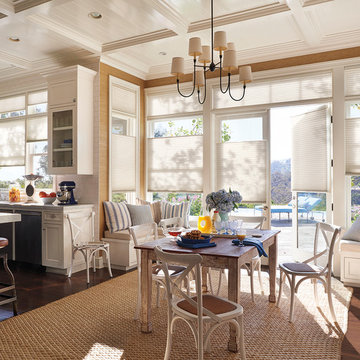
Diseño de comedor de cocina marinero de tamaño medio sin chimenea con paredes blancas, suelo de madera en tonos medios y suelo marrón
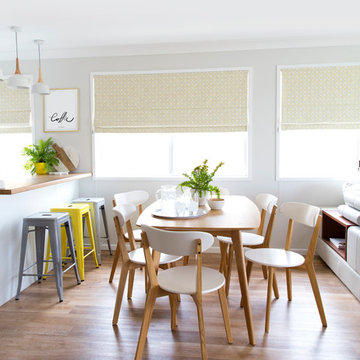
Dining Room, Interior Design by Donna Guyler Design
Diseño de comedor de cocina marinero de tamaño medio con paredes grises y suelo vinílico
Diseño de comedor de cocina marinero de tamaño medio con paredes grises y suelo vinílico
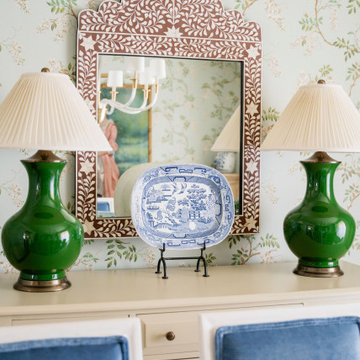
Imagen de comedor de cocina clásico de tamaño medio con suelo de madera oscura y papel pintado

Diseño de comedor de cocina abovedado contemporáneo de tamaño medio con suelo de madera en tonos medios y suelo marrón
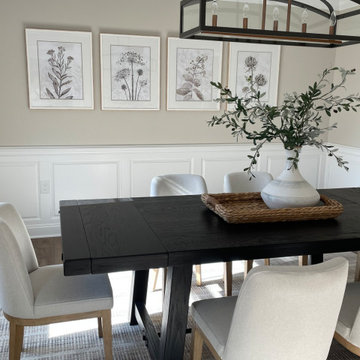
Simply charming farmhouse dining room.
Light and fresh color palette
Black stained wood craftsman-style dining table
Petite dining chairs
Hinkley Lighting Clarendon chandelier in bronze and matte black finishes
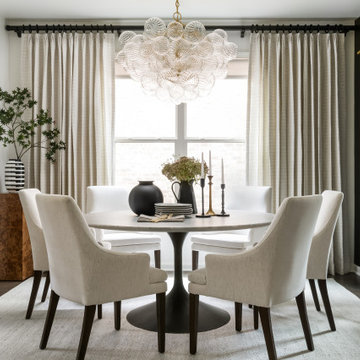
Diseño de comedor de cocina tradicional renovado de tamaño medio con paredes blancas, suelo de madera oscura, suelo marrón y papel pintado

Diseño de comedor de cocina actual de tamaño medio con paredes grises, suelo de baldosas de cerámica y suelo gris

Contemporary. Cultural. Comfortable. This home was inspired by world traveling and filled with curated accents. These spaces were layered with striking silhouettes, textural patterns, and inviting colors. Dimensional light fixtures paired with a open furniture layout, helped each room feel cohesive and thoughtful.
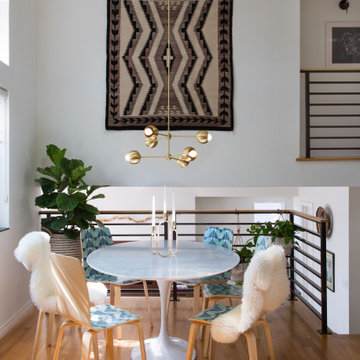
My client fell in love with the Saarinen tulip table, but our budget and space could not accommodate! We opted for a smaller, inspired table from France and Sons. The light fixture was sourced from a fabricator in India, the chairs were on sale for 49.00 each. The weaving was a gift from my client's parents.
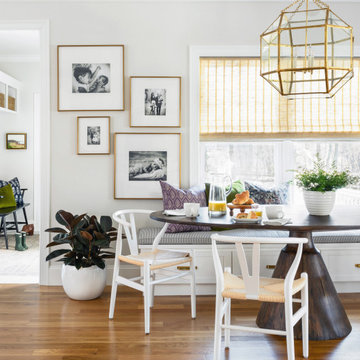
Imagen de comedor de cocina tradicional renovado de tamaño medio con suelo de madera clara
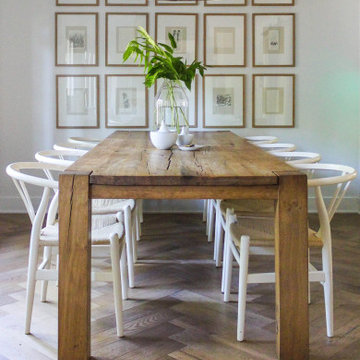
Diseño de comedor de cocina de estilo de casa de campo de tamaño medio con paredes blancas, suelo de madera en tonos medios y suelo marrón
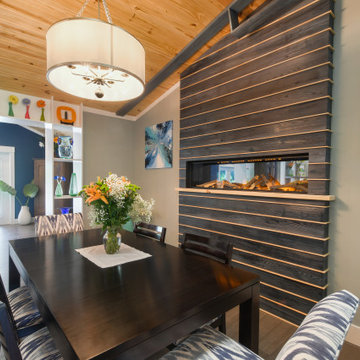
Five foot electric fireplace inset into the wall. Surrounded by textured pine, stained dark blue. Each piece is separated by thin pine molding to tie into the natural wood ceiling.
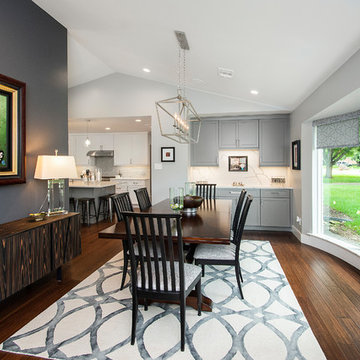
Our clients purchased a 1963 home that had never been updated! They wanted to redesign the central living area, which included the kitchen, formal dining and living room/den. Their original kitchen was small and completely closed off from the rest of the house. They wanted to repurpose the formal living room into the new formal dining room and open up the kitchen to the den and add a large island with seating for casual dining. The original den was now a nice living room, open to the kitchen, but also with a great view to their new pool! They wanted to keep some walls for their fun New Orleans one-of-a-kind artwork. They also did not want to be able to see the kitchen from the entryway. They also wanted a bar area built in somewhere, they just weren’t sure where. Our designers did an amazing job on this project, figuring out where to cut walls, where to keep them, replaced windows with doors, bringing the outdoors in and really brightening up the entire space.
Design/Remodel by Hatfield Builders & Remodelers | Photography by Versatile Imaging

Complete overhaul of the common area in this wonderful Arcadia home.
The living room, dining room and kitchen were redone.
The direction was to obtain a contemporary look but to preserve the warmth of a ranch home.
The perfect combination of modern colors such as grays and whites blend and work perfectly together with the abundant amount of wood tones in this design.
The open kitchen is separated from the dining area with a large 10' peninsula with a waterfall finish detail.
Notice the 3 different cabinet colors, the white of the upper cabinets, the Ash gray for the base cabinets and the magnificent olive of the peninsula are proof that you don't have to be afraid of using more than 1 color in your kitchen cabinets.
The kitchen layout includes a secondary sink and a secondary dishwasher! For the busy life style of a modern family.
The fireplace was completely redone with classic materials but in a contemporary layout.
Notice the porcelain slab material on the hearth of the fireplace, the subway tile layout is a modern aligned pattern and the comfortable sitting nook on the side facing the large windows so you can enjoy a good book with a bright view.
The bamboo flooring is continues throughout the house for a combining effect, tying together all the different spaces of the house.
All the finish details and hardware are honed gold finish, gold tones compliment the wooden materials perfectly.
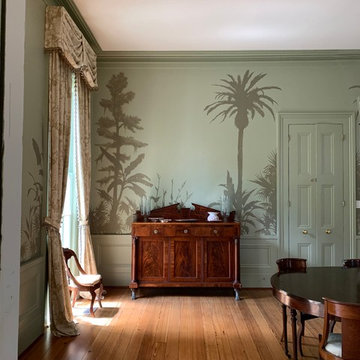
custom mural in a formal dining room featuring local plant life including palmettos, palm and cypress trees, birds of paradise and cana lilies.
Modelo de comedor de cocina clásico de tamaño medio con paredes verdes
Modelo de comedor de cocina clásico de tamaño medio con paredes verdes
36.786 fotos de comedores de cocina de tamaño medio
7
