2.492 fotos de comedores de cocina de estilo americano
Filtrar por
Presupuesto
Ordenar por:Popular hoy
41 - 60 de 2492 fotos
Artículo 1 de 3
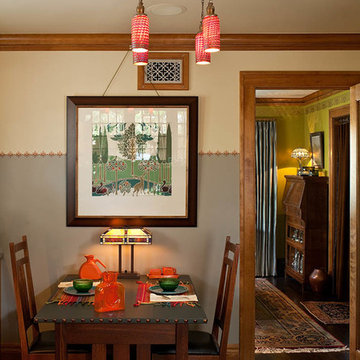
Architecture & Interior Design: David Heide Design Studio -- Photos: William Wright
Imagen de comedor de cocina de estilo americano sin chimenea con paredes grises y suelo de madera oscura
Imagen de comedor de cocina de estilo americano sin chimenea con paredes grises y suelo de madera oscura
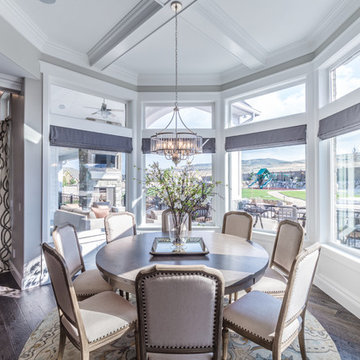
Imagen de comedor de cocina de estilo americano de tamaño medio con paredes grises, suelo de madera oscura y suelo gris
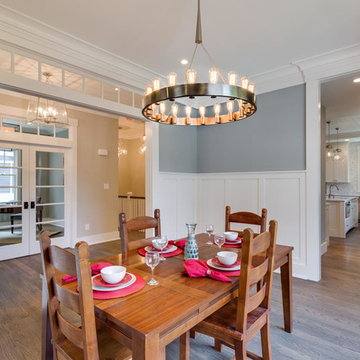
A view of the Dining Room, with the Kitchen behind and the Study across the hall. The decorative molding continues from the Entry and Living Room into the Dining Room, providing cohesion and a more formal look throughout the home's entertainment spaces.
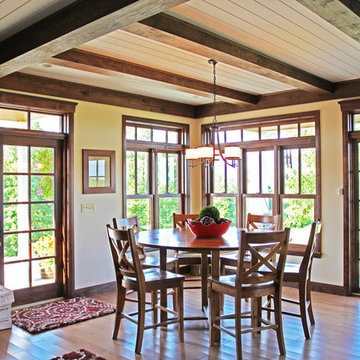
This lively timber frame dining room was crafted of sturdy white oak. Stained beams give this space a subdued vibrance and a truly timeless feel.
Imagen de comedor de cocina de estilo americano con paredes beige, suelo de madera clara y suelo beige
Imagen de comedor de cocina de estilo americano con paredes beige, suelo de madera clara y suelo beige
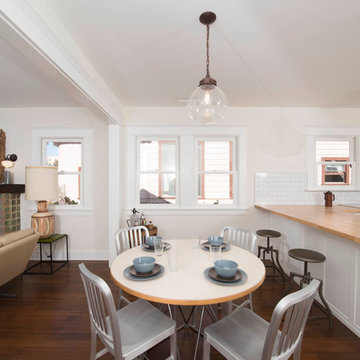
A classic 1922 California bungalow in the historic Jefferson Park neighborhood of Los Angeles restored and enlarged by Tim Braseth of ArtCraft Homes completed in 2015. Originally a 2 bed/1 bathroom cottage, it was enlarged with the addition of a new kitchen wing and master suite for a total of 3 bedrooms and 2 baths. Original vintage details such as a Batchelder tile fireplace and Douglas Fir flooring are complemented by an all-new vintage-style kitchen with butcher block countertops, hex-tiled bathrooms with beadboard wainscoting, original clawfoot tub, subway tile master shower, and French doors leading to a redwood deck overlooking a fully-fenced and gated backyard. The new en suite master retreat features a vaulted ceiling, walk-in closet, and French doors to the backyard deck. Remodeled by ArtCraft Homes. Staged by ArtCraft Collection. Photography by Larry Underhill.

This Greenlake area home is the result of an extensive collaboration with the owners to recapture the architectural character of the 1920’s and 30’s era craftsman homes built in the neighborhood. Deep overhangs, notched rafter tails, and timber brackets are among the architectural elements that communicate this goal.
Given its modest 2800 sf size, the home sits comfortably on its corner lot and leaves enough room for an ample back patio and yard. An open floor plan on the main level and a centrally located stair maximize space efficiency, something that is key for a construction budget that values intimate detailing and character over size.
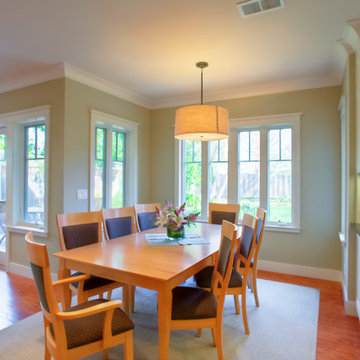
Ejemplo de comedor de cocina de estilo americano de tamaño medio sin chimenea con paredes beige y suelo de madera clara
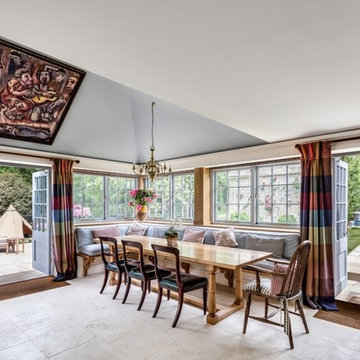
Refurbishment of a Grade II* Listed Country house with outbuildings in the Cotswolds. The property dates from the 17th Century and was extended in the 1920s by the noted Cotswold Architect Detmar Blow. The works involved significant repairs and restoration to the stone roof, detailing and metal windows, as well as general restoration throughout the interior of the property to bring it up to modern living standards. A new heating system was provided for the whole site, along with new bathrooms, playroom room and bespoke joinery. A new, large garden room extension was added to the rear of the property which provides an open-plan kitchen and dining space, opening out onto garden terraces.
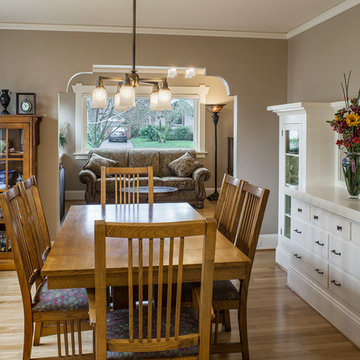
Diseño de comedor de cocina de estilo americano de tamaño medio con paredes beige y suelo de madera clara
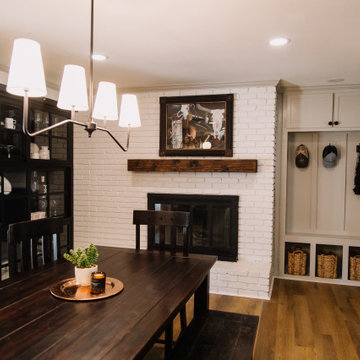
Picture yourself in this inviting space, where conversations flow freely and laughter fills the air. At the center of attention stands a magnificent white brick fireplace, radiating an ambiance of serenity and charm. It is here, gathered around the table, that memories are made and meaningful connections are forged.
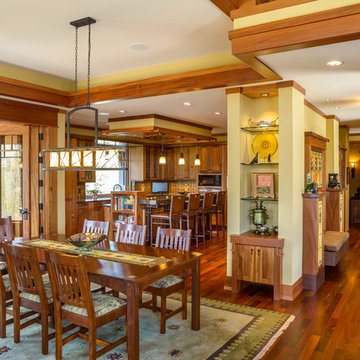
John Magnoski Photography
Builder: John Kraemer & Sons
Ejemplo de comedor de cocina de estilo americano sin chimenea con paredes amarillas
Ejemplo de comedor de cocina de estilo americano sin chimenea con paredes amarillas
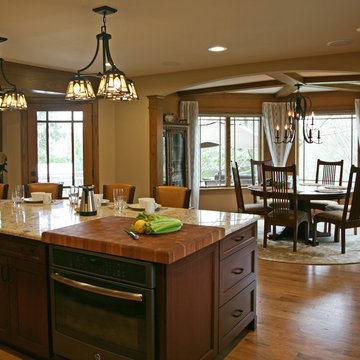
interior changes
Ejemplo de comedor de cocina de estilo americano de tamaño medio sin chimenea con paredes marrones y suelo de madera clara
Ejemplo de comedor de cocina de estilo americano de tamaño medio sin chimenea con paredes marrones y suelo de madera clara
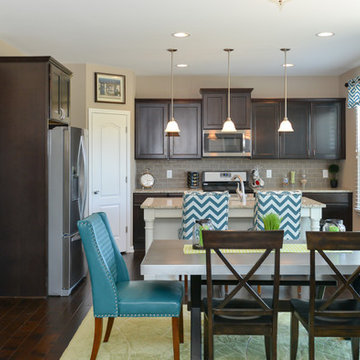
Ejemplo de comedor de cocina de estilo americano grande con suelo de madera oscura y paredes beige
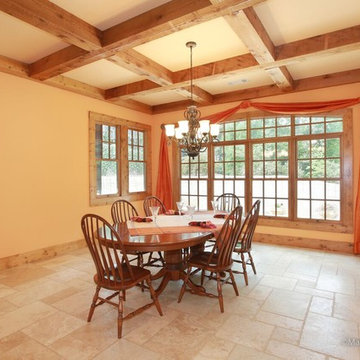
Foto de comedor de cocina de estilo americano grande sin chimenea con paredes amarillas y suelo de baldosas de cerámica
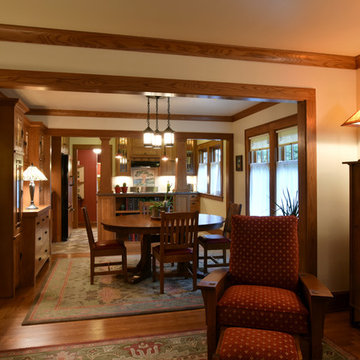
Foto de comedor de cocina de estilo americano pequeño con paredes beige y suelo de madera en tonos medios
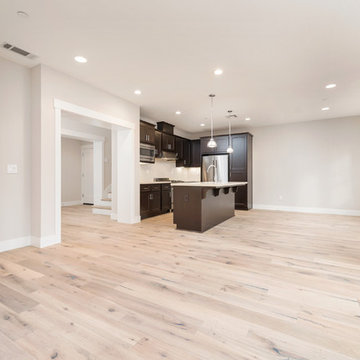
BrookStone Lane is a quaint community located in Danville's Greenbrook neighborhood. 9 limited edition homes within walking distance to downtown Danville.
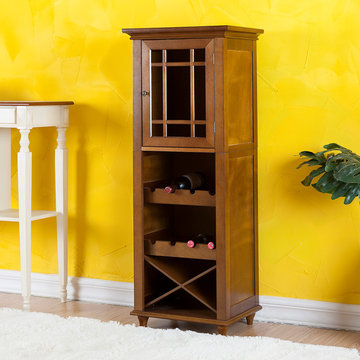
The versatile Peoria Wine Cabinet from Elegant Home Fashions provides an all-in-one wine service. It has a work surface with drop leaves on both sides, a storage drawer for tools and towels, under mount glides for stemware and two layers of bottom storage racks that glide for easy access and storage of wine bottles. Tempered glass door prevent dust from collecting. Beautiful mahogany finish on wood veneer with antique brass knobs gives an antique look. Sold separately are Four Wine Cabinet Casters (ELG 713). Heavy duty casters offer convenience to move the cabinet around. Dimensions if both leaves are dropped: 20.75"W x 15.75"D x 35.38"H. Dimensions if both leaves are extended: 32.75"W x 15.75"D x 35.38"H.
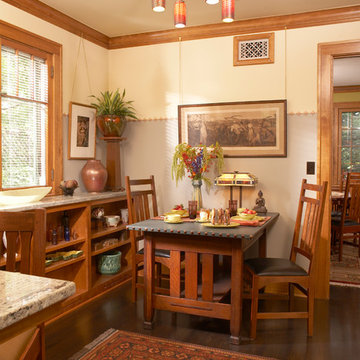
Architecture & Interior Design: David Heide Design Studio
Photography: Karen Melvin
Modelo de comedor de cocina de estilo americano sin chimenea con suelo de madera oscura y paredes grises
Modelo de comedor de cocina de estilo americano sin chimenea con suelo de madera oscura y paredes grises
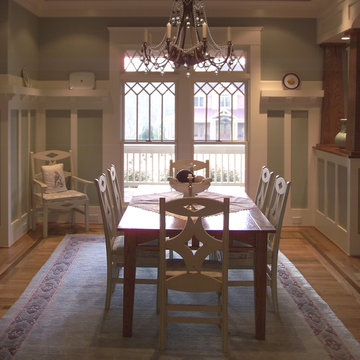
Elegant dining room with wainscot and craftsman columns
Photography by Peek Design Group
Foto de comedor de cocina de estilo americano de tamaño medio sin chimenea con paredes verdes y suelo de madera en tonos medios
Foto de comedor de cocina de estilo americano de tamaño medio sin chimenea con paredes verdes y suelo de madera en tonos medios
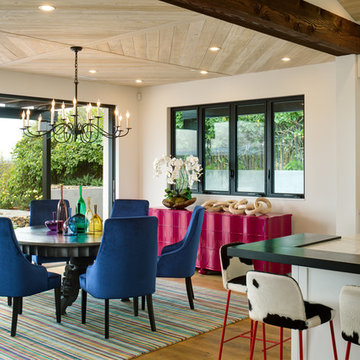
Brady Architectural Photography
Diseño de comedor de cocina de estilo americano sin chimenea con suelo de madera en tonos medios y suelo marrón
Diseño de comedor de cocina de estilo americano sin chimenea con suelo de madera en tonos medios y suelo marrón
2.492 fotos de comedores de cocina de estilo americano
3