924 fotos de comedores de cocina con suelo de mármol
Filtrar por
Presupuesto
Ordenar por:Popular hoy
21 - 40 de 924 fotos
Artículo 1 de 3
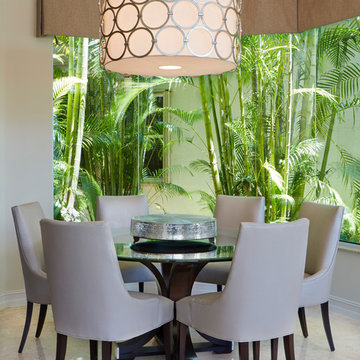
Bright walls with linear architectural features emphasize the expansive height of the ceilings in this lux golf community home. Although not on the coast, the use of bold blue accents gives a nod to The Hamptons and the Palm Beach area this home resides. Different textures and shapes are used to combine the ambiance of the lush golf course surroundings with Florida ocean breezes.
Robert Brantley Photography
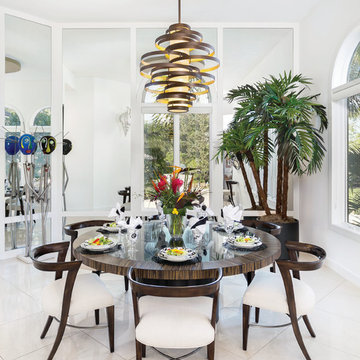
This home was featured in the May 2016 edition of HOME & DESIGN Magazine. To see the rest of the home tour as well as other luxury homes featured, visit http://www.homeanddesign.net/wonderful-whimsy/
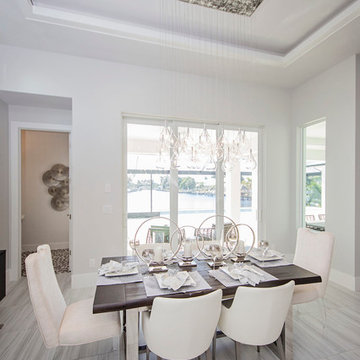
This unique dining area features white leather chairs, a dark wood table top with chrome legs & eye catching circular center pieces! The modern style of this home is exhibited here with the abstract pendant lighting display over hanging this beautiful dining set up!
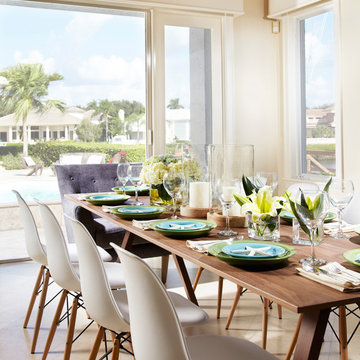
A contemporary take on country club living in Admirals Cove Golf Community in Jupiter, Florida. Design by Krista Watterworth Alterman of Krista Watterworth Design Studio in Palm Beach Gardens, Florida. Photos by Daniel Newcomb.
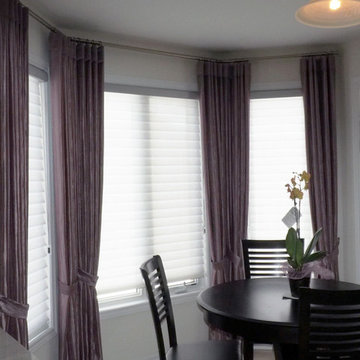
Trendy Blinds Inc.: This breakfast area next to the open kitchen is the focal point of the home, where the homeowner spends casual hangout time with friends during the day while the kids are in school. She wanted to make a great impression. Using silhouette type blinds and side-panel drapes accomplishes that. Adding a door sheer for the side door complete the look.
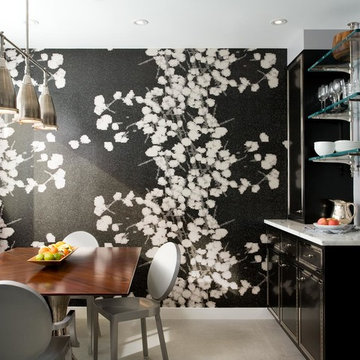
Graphic, bold wallpaper adds drama and impact to this eat-in dining nook. Custom ceiling suspended open glass shelving is functional and beautiful all at the same time.
Our interior design service area is all of New York City including the Upper East Side and Upper West Side, as well as the Hamptons, Scarsdale, Mamaroneck, Rye, Rye City, Edgemont, Harrison, Bronxville, and Greenwich CT.
For more about Darci Hether, click here: https://darcihether.com/
To learn more about this project, click here:
https://darcihether.com/portfolio/two-story-duplex-central-park-west-nyc/
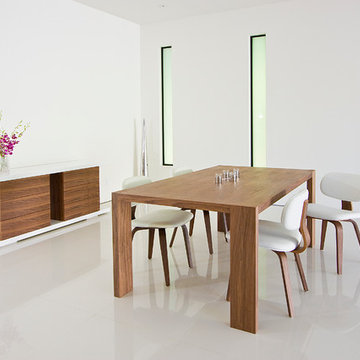
Modelo de comedor de cocina actual de tamaño medio con paredes blancas y suelo de mármol
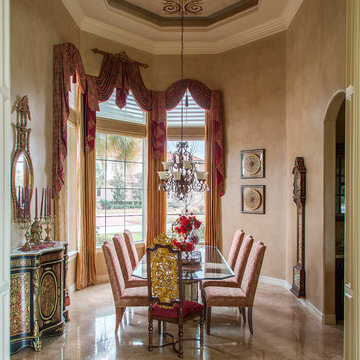
Traditional draperies in elegant fabrics are balanced by a glass top table. The carved Host and Hostess chairs along with the lush floral arrangement set the tone for a fine dining experience.
Designers: Peggy Fuller & Carly Crawford
Photographer: Daniel Angulo
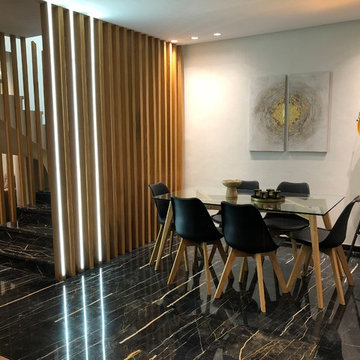
Adil TAKY
Diseño de comedor de cocina moderno de tamaño medio con paredes blancas, suelo de mármol y suelo negro
Diseño de comedor de cocina moderno de tamaño medio con paredes blancas, suelo de mármol y suelo negro
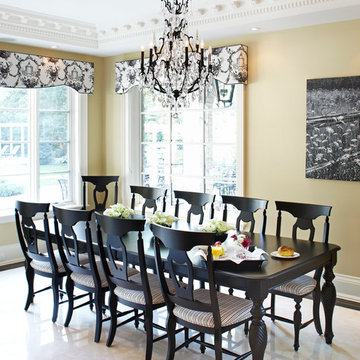
Traditional breakfast room
Imagen de comedor de cocina clásico grande sin chimenea con paredes amarillas, suelo de mármol y suelo blanco
Imagen de comedor de cocina clásico grande sin chimenea con paredes amarillas, suelo de mármol y suelo blanco

Fully integrated Signature Estate featuring Creston controls and Crestron panelized lighting, and Crestron motorized shades and draperies, whole-house audio and video, HVAC, voice and video communication atboth both the front door and gate. Modern, warm, and clean-line design, with total custom details and finishes. The front includes a serene and impressive atrium foyer with two-story floor to ceiling glass walls and multi-level fire/water fountains on either side of the grand bronze aluminum pivot entry door. Elegant extra-large 47'' imported white porcelain tile runs seamlessly to the rear exterior pool deck, and a dark stained oak wood is found on the stairway treads and second floor. The great room has an incredible Neolith onyx wall and see-through linear gas fireplace and is appointed perfectly for views of the zero edge pool and waterway. The center spine stainless steel staircase has a smoked glass railing and wood handrail.
Photo courtesy Royal Palm Properties
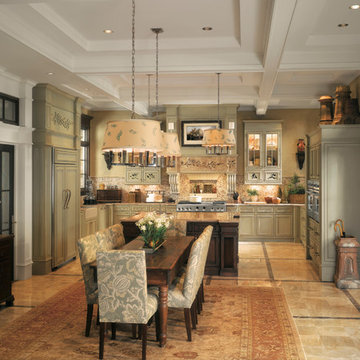
Inspired by the domestic architecture of rural England, this manor-style kitchen is the epitome of good taste-- beautifully proportioned, impeccably detailed and elegantly inviting. On the island and throughout the kitchen, intricately carved pilasters, plinths and other architectural elements pay homage to the charming-yet-stately aesthetic prevalent in the English countryside. Monogram professional appliances reflect the scheme perfectly, combining rugged stainless steel construction with refined, sophisticated styling. Custom panel appliances add to the kitchen's bespoke appeal.
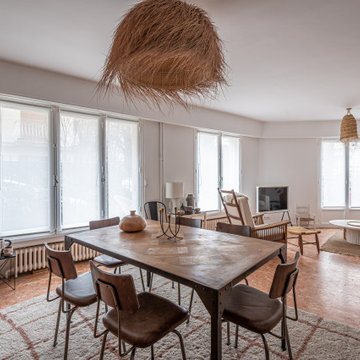
Projet livré fin novembre 2022, budget tout compris 100 000 € : un appartement de vieille dame chic avec seulement deux chambres et des prestations datées, à transformer en appartement familial de trois chambres, moderne et dans l'esprit Wabi-sabi : épuré, fonctionnel, minimaliste, avec des matières naturelles, de beaux meubles en bois anciens ou faits à la main et sur mesure dans des essences nobles, et des objets soigneusement sélectionnés eux aussi pour rappeler la nature et l'artisanat mais aussi le chic classique des ambiances méditerranéennes de l'Antiquité qu'affectionnent les nouveaux propriétaires.
La salle de bain a été réduite pour créer une cuisine ouverte sur la pièce de vie, on a donc supprimé la baignoire existante et déplacé les cloisons pour insérer une cuisine minimaliste mais très design et fonctionnelle ; de l'autre côté de la salle de bain une cloison a été repoussée pour gagner la place d'une très grande douche à l'italienne. Enfin, l'ancienne cuisine a été transformée en chambre avec dressing (à la place de l'ancien garde manger), tandis qu'une des chambres a pris des airs de suite parentale, grâce à une grande baignoire d'angle qui appelle à la relaxation.
Côté matières : du noyer pour les placards sur mesure de la cuisine qui se prolongent dans la salle à manger (avec une partie vestibule / manteaux et chaussures, une partie vaisselier, et une partie bibliothèque).
On a conservé et restauré le marbre rose existant dans la grande pièce de réception, ce qui a grandement contribué à guider les autres choix déco ; ailleurs, les moquettes et carrelages datés beiges ou bordeaux ont été enlevés et remplacés par du béton ciré blanc coco milk de chez Mercadier. Dans la salle de bain il est même monté aux murs dans la douche !
Pour réchauffer tout cela : de la laine bouclette, des tapis moelleux ou à l'esprit maison de vanaces, des fibres naturelles, du lin, de la gaze de coton, des tapisseries soixante huitardes chinées, des lampes vintage, et un esprit revendiqué "Mad men" mêlé à des vibrations douces de finca ou de maison grecque dans les Cyclades...
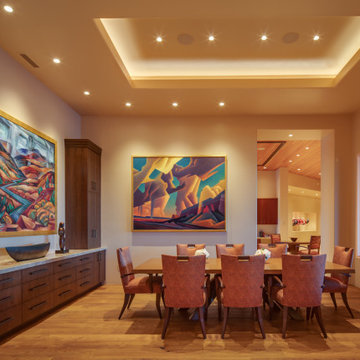
Our Scottsdale interior design studio created this luxurious Santa Fe new build for a retired couple with sophisticated tastes. We centered the furnishings and fabrics around their contemporary Southwestern art collection, choosing complementary colors. The house includes a large patio with a fireplace, a beautiful great room with a home bar, a lively family room, and a bright home office with plenty of cabinets. All of the spaces reflect elegance, comfort, and thoughtful planning.
---
Project designed by Susie Hersker’s Scottsdale interior design firm Design Directives. Design Directives is active in Phoenix, Paradise Valley, Cave Creek, Carefree, Sedona, and beyond.
For more about Design Directives, click here: https://susanherskerasid.com/
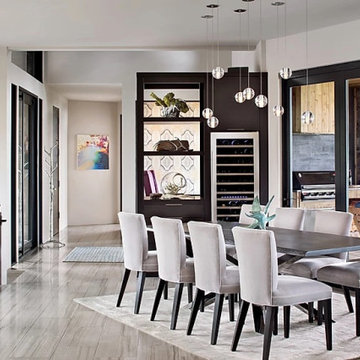
Parade Of Homes
"Best Master Suite Dream"
"Best Class Dream"
"Best Master Suite"
Diseño de comedor de cocina minimalista extra grande con paredes grises, suelo de mármol y suelo gris
Diseño de comedor de cocina minimalista extra grande con paredes grises, suelo de mármol y suelo gris
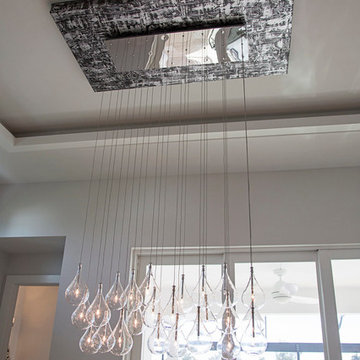
Beautiful and unique pendant lighting!
Imagen de comedor de cocina minimalista grande con paredes blancas y suelo de mármol
Imagen de comedor de cocina minimalista grande con paredes blancas y suelo de mármol
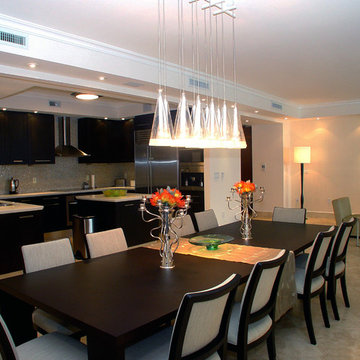
J Design Group
The Interior Design of your Dining room – Breakfast table is a very important part of your home dream project.
There are many ways to bring a small or large Dining room - Breakfast table space to one of the most pleasant and beautiful important areas in your daily life.
You can go over some of our award winner Dining room - Breakfast table pictures and see all different projects created with most exclusive products available today.
Your friendly Interior design firm in Miami at your service.
Contemporary - Modern Interior designs.
Top Interior Design Firm in Miami – Coral Gables.
Dining room,
Dining table,
Dining Chairs,
House Interior Designer,
House Interior Designers,
Home Interior Designer,
Home Interior Designers,
Residential Interior Designer,
Residential Interior Designers,
Modern Interior Designers,
Miami Beach Designers,
Best Miami Interior Designers,
Miami Beach Interiors,
Luxurious Design in Miami,
Top designers,
Deco Miami,
Luxury interiors,
Miami modern,
Interior Designer Miami,
Contemporary Interior Designers,
Coco Plum Interior Designers,
Miami Interior Designer,
Sunny Isles Interior Designers,
Pinecrest Interior Designers,
Interior Designers Miami,
J Design Group interiors,
South Florida designers,
Best Miami Designers,
Miami interiors,
Miami décor,
Miami Beach Luxury Interiors,
Miami Interior Design,
Miami Interior Design Firms,
Beach front,
Top Interior Designers,
top décor,
Top Miami Decorators,
Miami luxury condos,
Top Miami Interior Decorators,
Top Miami Interior Designers,
Modern Designers in Miami,
modern interiors,
Modern,
Pent house design,
white interiors,
Miami, South Miami, Miami Beach, South Beach, Williams Island, Sunny Isles, Surfside, Fisher Island, Aventura, Brickell, Brickell Key, Key Biscayne, Coral Gables, CocoPlum, Coconut Grove, Pinecrest, Miami Design District, Golden Beach, Downtown Miami, Miami Interior Designers, Miami Interior Designer, Interior Designers Miami, Modern Interior Designers, Modern Interior Designer, Modern interior decorators, Contemporary Interior Designers, Interior decorators, Interior decorator, Interior designer, Interior designers, Luxury, modern, best, unique, real estate, decor
J Design Group – Miami Interior Design Firm – Modern – Contemporary Interior Designer Miami - Interior Designers in Miami
Contact us: (305) 444-4611
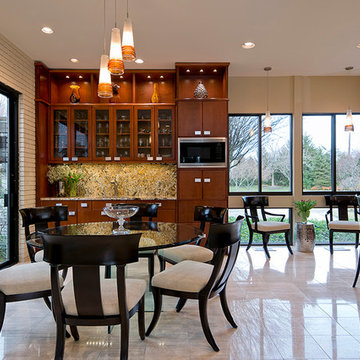
Meni Design Group, LLC
Maxine Schnitzer Photography
Ejemplo de comedor de cocina contemporáneo con paredes beige y suelo de mármol
Ejemplo de comedor de cocina contemporáneo con paredes beige y suelo de mármol
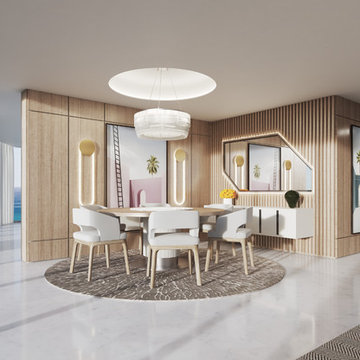
DINING ROOM, FEATURING CUSTOM WOOD PANELING AND LIGHTING ELEMENTS THAT MAKES THIS ROOM STAND OUT
Modelo de comedor de cocina moderno grande sin chimenea con paredes multicolor, suelo de mármol y suelo blanco
Modelo de comedor de cocina moderno grande sin chimenea con paredes multicolor, suelo de mármol y suelo blanco
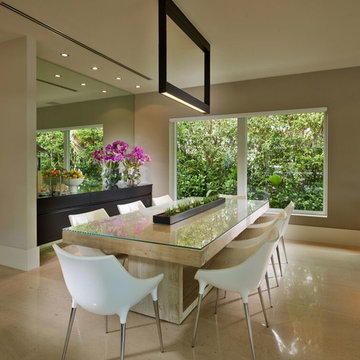
Barry Grossman
Diseño de comedor de cocina contemporáneo grande sin chimenea con paredes grises y suelo de mármol
Diseño de comedor de cocina contemporáneo grande sin chimenea con paredes grises y suelo de mármol
924 fotos de comedores de cocina con suelo de mármol
2