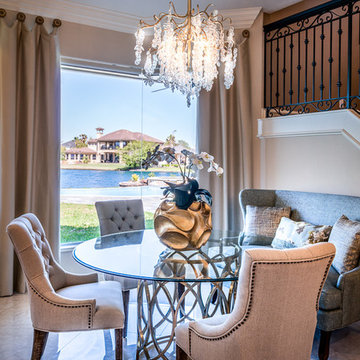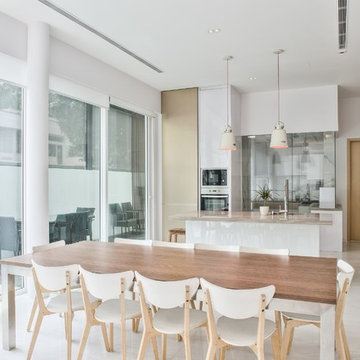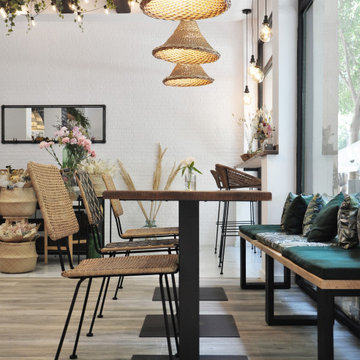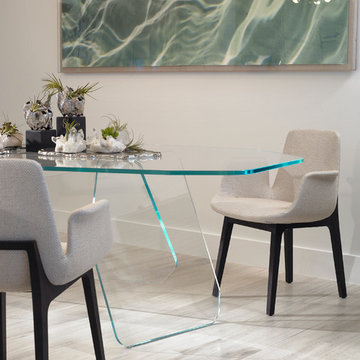924 fotos de comedores de cocina con suelo de mármol
Filtrar por
Presupuesto
Ordenar por:Popular hoy
121 - 140 de 924 fotos
Artículo 1 de 3
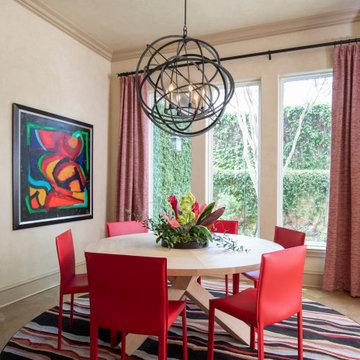
This traditional homes is updated with transitional modern style.
Ejemplo de comedor de cocina tradicional renovado de tamaño medio con paredes beige, suelo de mármol y suelo beige
Ejemplo de comedor de cocina tradicional renovado de tamaño medio con paredes beige, suelo de mármol y suelo beige
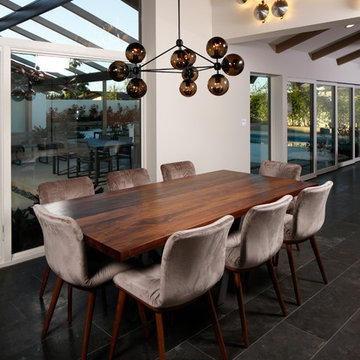
Photo ⓒ Luis de la Rosa
Imagen de comedor de cocina actual grande con paredes blancas, suelo de mármol y suelo azul
Imagen de comedor de cocina actual grande con paredes blancas, suelo de mármol y suelo azul
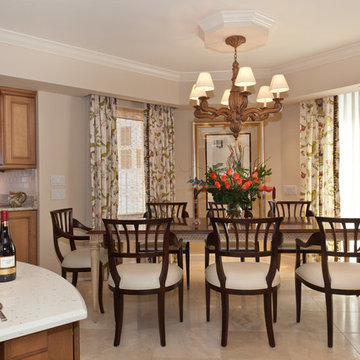
Photography by Lori Hamilton
Imagen de comedor de cocina clásico renovado de tamaño medio con paredes beige y suelo de mármol
Imagen de comedor de cocina clásico renovado de tamaño medio con paredes beige y suelo de mármol
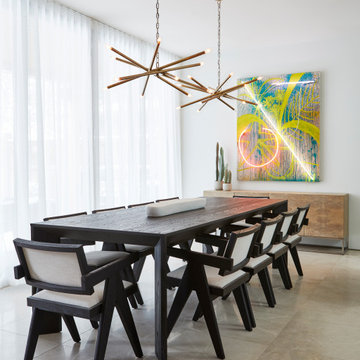
Ejemplo de comedor de cocina actual grande sin chimenea con paredes blancas, suelo de mármol y suelo beige
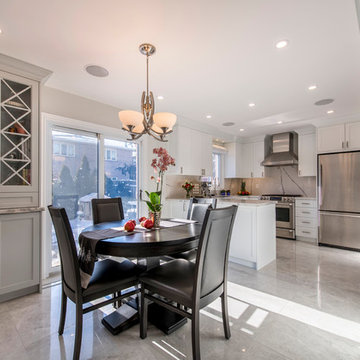
Modelo de comedor de cocina clásico renovado pequeño sin chimenea con suelo beige, paredes grises y suelo de mármol
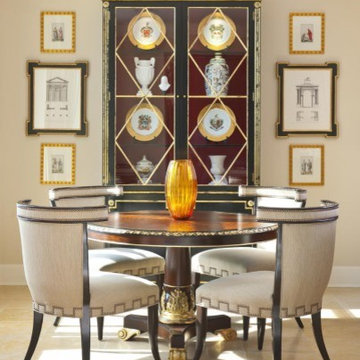
Roman-Greco lines and motifs create a striking composition in this Ritz-Carlton hi-rise breakfast room.
Interior Design: AVID Associates
Photography: Dan Piassick
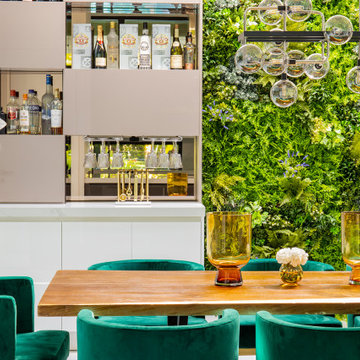
New construction, our interior design firm was hired to assist clients with the interior design as well as to select all the finishes. Clients were fascinated with the final results.
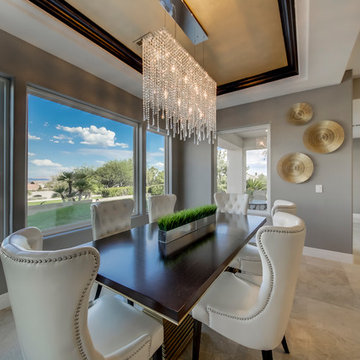
Ejemplo de comedor de cocina contemporáneo de tamaño medio sin chimenea con paredes grises, suelo de mármol y suelo marrón
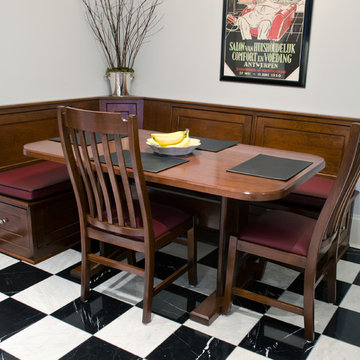
Foster Customs Kitchens
Photos by Robyn Wishna
Foto de comedor de cocina tradicional renovado de tamaño medio con suelo de mármol
Foto de comedor de cocina tradicional renovado de tamaño medio con suelo de mármol
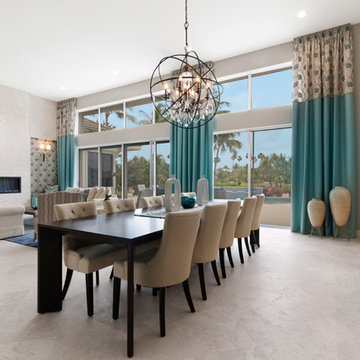
Foto de comedor de cocina costero grande con paredes beige, suelo de mármol, chimenea lineal, marco de chimenea de piedra y suelo beige
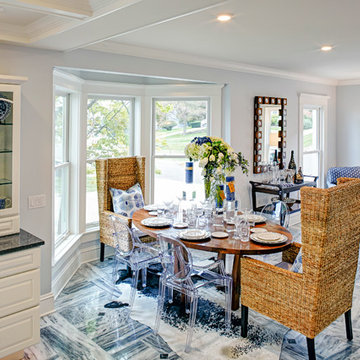
Dining area designed with a light and airy feeling. The ceilings serve to accentuate the height of the room and differentiate the space, without the obstruction of walls.
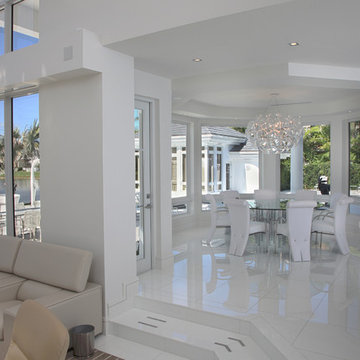
Imagen de comedor de cocina actual extra grande sin chimenea con paredes blancas y suelo de mármol
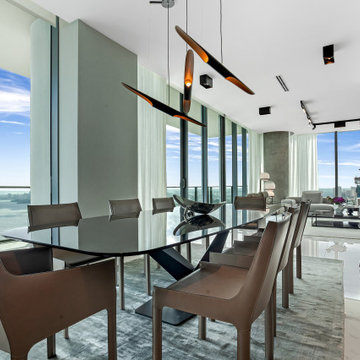
Foto de comedor de cocina minimalista grande con suelo de mármol y suelo blanco
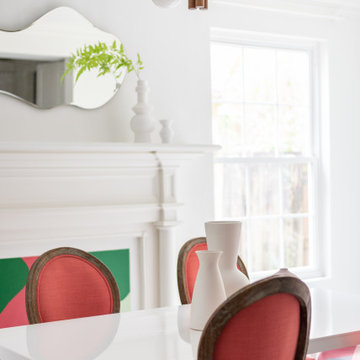
Den Area in Garden District Home
Ejemplo de comedor de cocina ecléctico de tamaño medio sin chimenea con paredes blancas, suelo de mármol y suelo gris
Ejemplo de comedor de cocina ecléctico de tamaño medio sin chimenea con paredes blancas, suelo de mármol y suelo gris
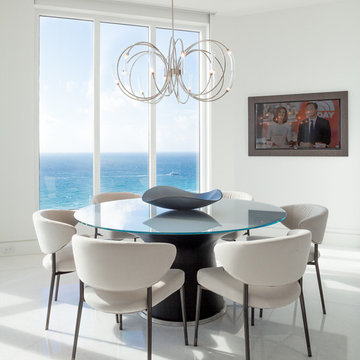
•Photo by Argonaut Architectural•
Foto de comedor de cocina contemporáneo grande sin chimenea con suelo de mármol, suelo blanco y paredes blancas
Foto de comedor de cocina contemporáneo grande sin chimenea con suelo de mármol, suelo blanco y paredes blancas
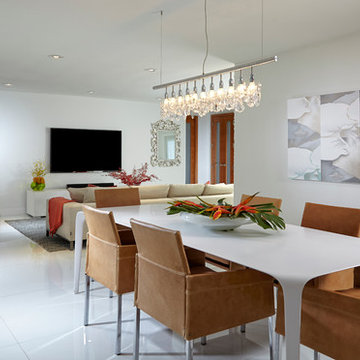
Home and Living Examiner said:
Modern renovation by J Design Group is stunning
J Design Group, an expert in luxury design, completed a new project in Tamarac, Florida, which involved the total interior remodeling of this home. We were so intrigued by the photos and design ideas, we decided to talk to J Design Group CEO, Jennifer Corredor. The concept behind the redesign was inspired by the client’s relocation.
Andrea Campbell: How did you get a feel for the client's aesthetic?
Jennifer Corredor: After a one-on-one with the Client, I could get a real sense of her aesthetics for this home and the type of furnishings she gravitated towards.
The redesign included a total interior remodeling of the client's home. All of this was done with the client's personal style in mind. Certain walls were removed to maximize the openness of the area and bathrooms were also demolished and reconstructed for a new layout. This included removing the old tiles and replacing with white 40” x 40” glass tiles for the main open living area which optimized the space immediately. Bedroom floors were dressed with exotic African Teak to introduce warmth to the space.
We also removed and replaced the outdated kitchen with a modern look and streamlined, state-of-the-art kitchen appliances. To introduce some color for the backsplash and match the client's taste, we introduced a splash of plum-colored glass behind the stove and kept the remaining backsplash with frosted glass. We then removed all the doors throughout the home and replaced with custom-made doors which were a combination of cherry with insert of frosted glass and stainless steel handles.
All interior lights were replaced with LED bulbs and stainless steel trims, including unique pendant and wall sconces that were also added. All bathrooms were totally gutted and remodeled with unique wall finishes, including an entire marble slab utilized in the master bath shower stall.
Once renovation of the home was completed, we proceeded to install beautiful high-end modern furniture for interior and exterior, from lines such as B&B Italia to complete a masterful design. One-of-a-kind and limited edition accessories and vases complimented the look with original art, most of which was custom-made for the home.
To complete the home, state of the art A/V system was introduced. The idea is always to enhance and amplify spaces in a way that is unique to the client and exceeds his/her expectations.
To see complete J Design Group featured article, go to: http://www.examiner.com/article/modern-renovation-by-j-design-group-is-stunning
Living Room,
Dining room,
Master Bedroom,
Master Bathroom,
Powder Bathroom,
Miami Interior Designers,
Miami Interior Designer,
Interior Designers Miami,
Interior Designer Miami,
Modern Interior Designers,
Modern Interior Designer,
Modern interior decorators,
Modern interior decorator,
Miami,
Contemporary Interior Designers,
Contemporary Interior Designer,
Interior design decorators,
Interior design decorator,
Interior Decoration and Design,
Black Interior Designers,
Black Interior Designer,
Interior designer,
Interior designers,
Home interior designers,
Home interior designer,
Daniel Newcomb
924 fotos de comedores de cocina con suelo de mármol
7
