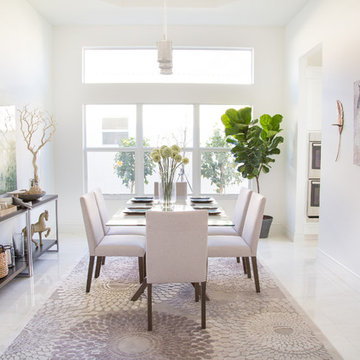924 fotos de comedores de cocina con suelo de mármol
Filtrar por
Presupuesto
Ordenar por:Popular hoy
61 - 80 de 924 fotos
Artículo 1 de 3
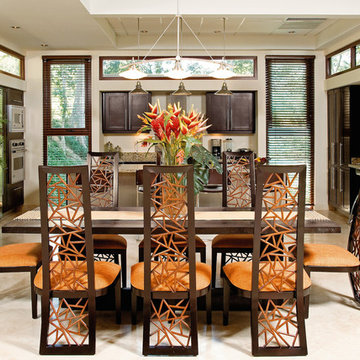
The kitchen at Bartlett Residence is an open space with direct contact to the dinning area. Even though it is an indoor space its architecture still seeks for a connection with the exterior of the house. Through linear windows the architectural design allows the tropical nature to enter the room.//Gerardo Marín E.
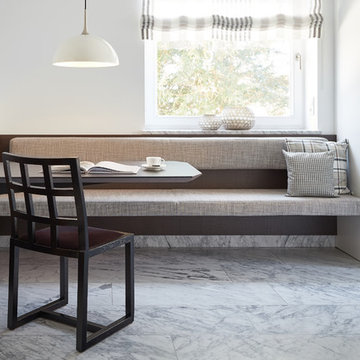
Florian Thierer Photography
Imagen de comedor de cocina actual pequeño sin chimenea con paredes blancas, suelo de mármol y suelo blanco
Imagen de comedor de cocina actual pequeño sin chimenea con paredes blancas, suelo de mármol y suelo blanco
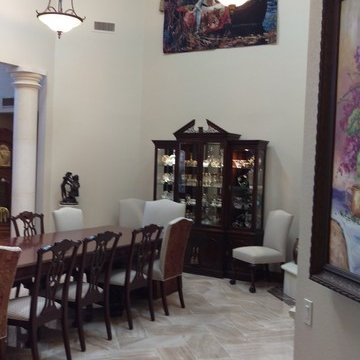
Stacked crown molding with LED lighting, 10ft columns, 3 Velux Skylights and four chandeliers create a dining experience fit for the Queen and King.
Modelo de comedor de cocina mediterráneo extra grande con suelo de mármol, chimenea de esquina, marco de chimenea de piedra y suelo beige
Modelo de comedor de cocina mediterráneo extra grande con suelo de mármol, chimenea de esquina, marco de chimenea de piedra y suelo beige
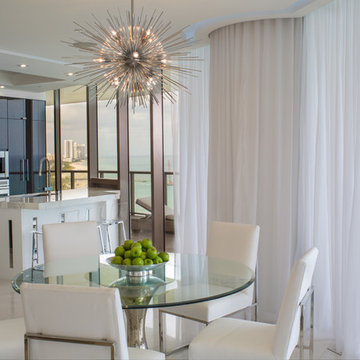
Modelo de comedor de cocina actual de tamaño medio con suelo de mármol, chimenea lineal, marco de chimenea de piedra y suelo blanco
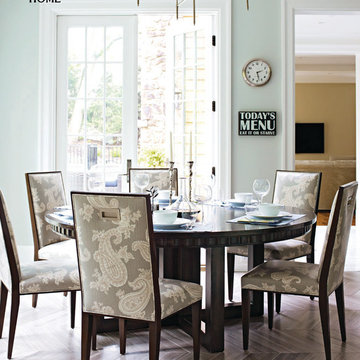
This expansive kitchen was done by Bilotta senior designer in collaboration with Nancy Epstein, founder and CEO of Artistic Tile, for Nancy’s son and daughter-in-law’s home. Frameless Rutt Regency cabinetry is featured in two different finishes: linen white paint on the perimeter and stained walnut on the island. Almost all surfaces are Calacatta Gold marble but in a variety of formats and finishes, obviously all by Artistic Tile. The backsplash, including the dramatic arched wall the houses the range and hood, features elongated brick tiles with a honed finish. The underside of the arch is lined with polished mosaics and the countertops are 2” thick slabs, polished. The flooring is the only surface in a different material – for that they used Artistic Tile’s “Vestige Ash”, a limestone with a brushed finish in a chevron pattern that creates texture and really shows the stone’s veining. In an article in Traditional Home, written by Amy Elbert, Nancy commented, “Everything has some weight, some girth to it. A common design mistake is making things too skinny. You want to feel the tile’s majesty and its beauty.” Rita added, “We always played with a delicate balance between contemporary and traditional elements.” The two stainless steel undermount sinks are Franke with Dornbracht faucets. There are various different work zones making it also a very functional space, aside from being sophisticated and elegant overall. There is the cooking area with the 36” range and custom hood on one wall; the island holds the main sink and a dishwasher; another wall houses the full height, 36” wide stainless steel refrigerator and freezer; and the sink wall (with a beautiful view to the backyard) has another dishwasher as well as refrigerator drawers. The circular dining table for six is by Zoffany and the chairs are “Normandie” by Artistic Frame with Duralee fabric.
Photo Credit Francesco Lagnese
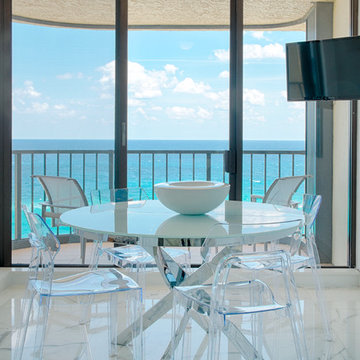
Photo credit:Jerry Rabinowitz
Ejemplo de comedor de cocina tropical pequeño con suelo de mármol
Ejemplo de comedor de cocina tropical pequeño con suelo de mármol
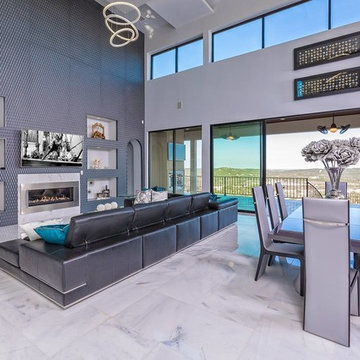
Diseño de comedor de cocina actual extra grande con paredes grises, suelo de mármol, chimenea lineal y marco de chimenea de metal
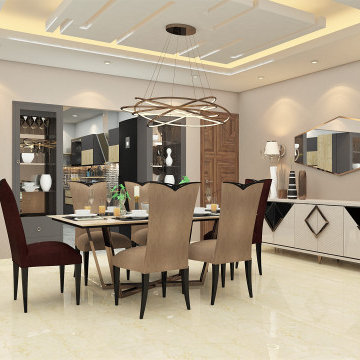
Foto de comedor de cocina minimalista con paredes beige, suelo de mármol, suelo beige y casetón
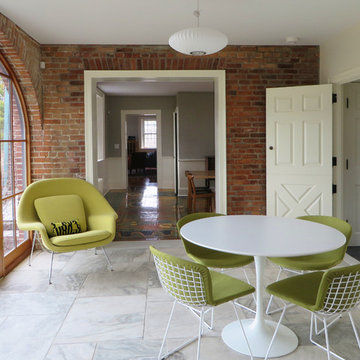
The breakfast room was an old porch with a beautiful brick arch. The arch was infilled with custom glass french doors. The marble floor was made from local reclaimed marble.
The doorway was expanded to allow sight lines through the main living spaces.
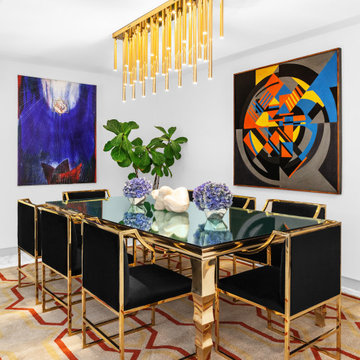
Ejemplo de comedor de cocina mediterráneo de tamaño medio con paredes blancas, suelo de mármol y suelo blanco
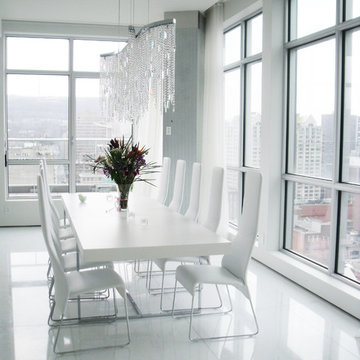
Diseño de comedor de cocina contemporáneo extra grande con paredes blancas y suelo de mármol
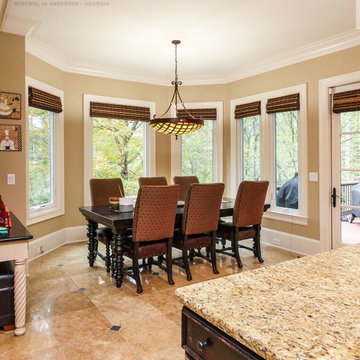
Splendid kitchen dinette with all new casement and picture windows we installed. The bright and open kitchen and dining room with marble floors and dark wood accents looks gorgeous with these new large replacement windows we installed. Find out how easy replacing your windows can be with Renewal by Andersen of Georgia, serving the entire state including Atlanta, Savannah, Augusta and Macon.
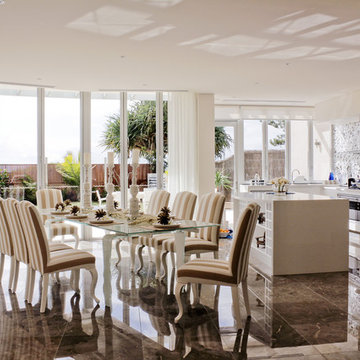
www.noblehousefurniture.com.au
Diseño de comedor de cocina marinero de tamaño medio sin chimenea con paredes marrones y suelo de mármol
Diseño de comedor de cocina marinero de tamaño medio sin chimenea con paredes marrones y suelo de mármol
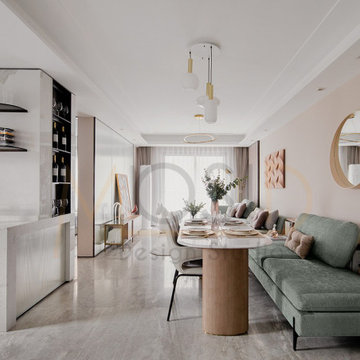
Its not just about colors sense of space is also justified by its equally valued functionality, Considering the space limitation we've added more seating and storage to our sectional sofa. Complimenting distorted oval dining table with niche chair upholstery.
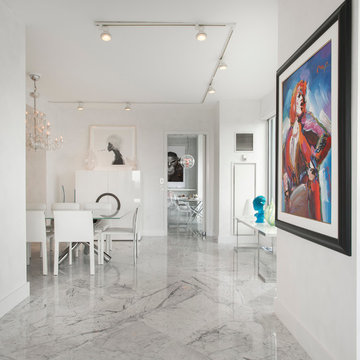
Located in one of the Ritz residential towers in Boston, the project was a complete renovation. The design and scope of work included the entire residence from marble flooring throughout, to movement of walls, new kitchen, bathrooms, all furnishings, lighting, closets, artwork and accessories. Smart home sound and wifi integration throughout including concealed electronic window treatments.
The challenge for the final project design was multifaceted. First and foremost to maintain a light, sheer appearance in the main open areas, while having a considerable amount of seating for living, dining and entertaining purposes. All the while giving an inviting peaceful feel,
and never interfering with the view which was of course the piece de resistance throughout.
Bringing a unique, individual feeling to each of the private rooms to surprise and stimulate the eye while navigating through the residence was also a priority and great pleasure to work on, while incorporating small details within each room to bind the flow from area to area which would not be necessarily obvious to the eye, but palpable in our minds in a very suttle manner. The combination of luxurious textures throughout brought a third dimension into the environments, and one of the many aspects that made the project so exceptionally unique, and a true pleasure to have created. Reach us www.themorsoncollection.com
Photography by Elevin Studio.
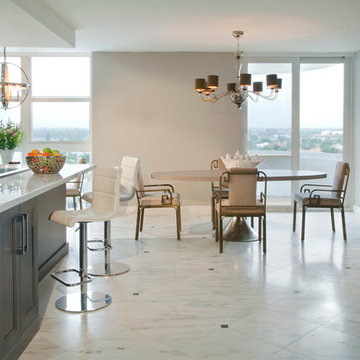
Luxury condo renovation in Delray Beach Florida, ocean and intercoastal views, taupe painted walls, grey strie glazed kitchen cabinets. marble 12" diamond patterned floors
Photography by Robin Roslund
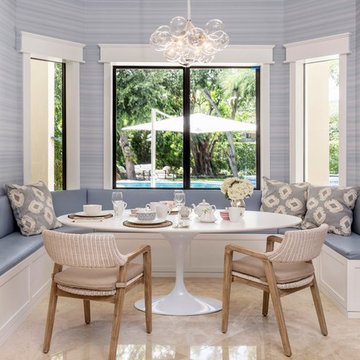
Complete Home Remodeling and Interior Design of a 1980 Mediterranean style home in Miami.
Diseño de comedor de cocina contemporáneo de tamaño medio con suelo de mármol y suelo beige
Diseño de comedor de cocina contemporáneo de tamaño medio con suelo de mármol y suelo beige
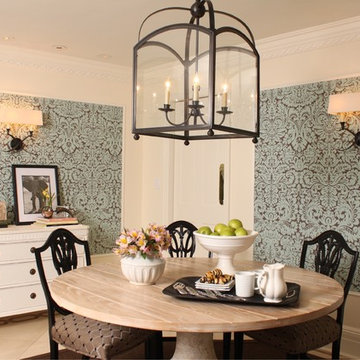
Diseño de comedor de cocina tradicional de tamaño medio con paredes blancas y suelo de mármol
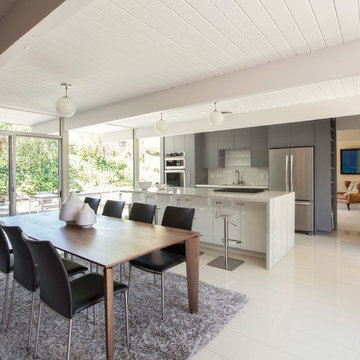
Amy Vogel
Ejemplo de comedor de cocina retro de tamaño medio sin chimenea con paredes grises, suelo de mármol y suelo blanco
Ejemplo de comedor de cocina retro de tamaño medio sin chimenea con paredes grises, suelo de mármol y suelo blanco
924 fotos de comedores de cocina con suelo de mármol
4
